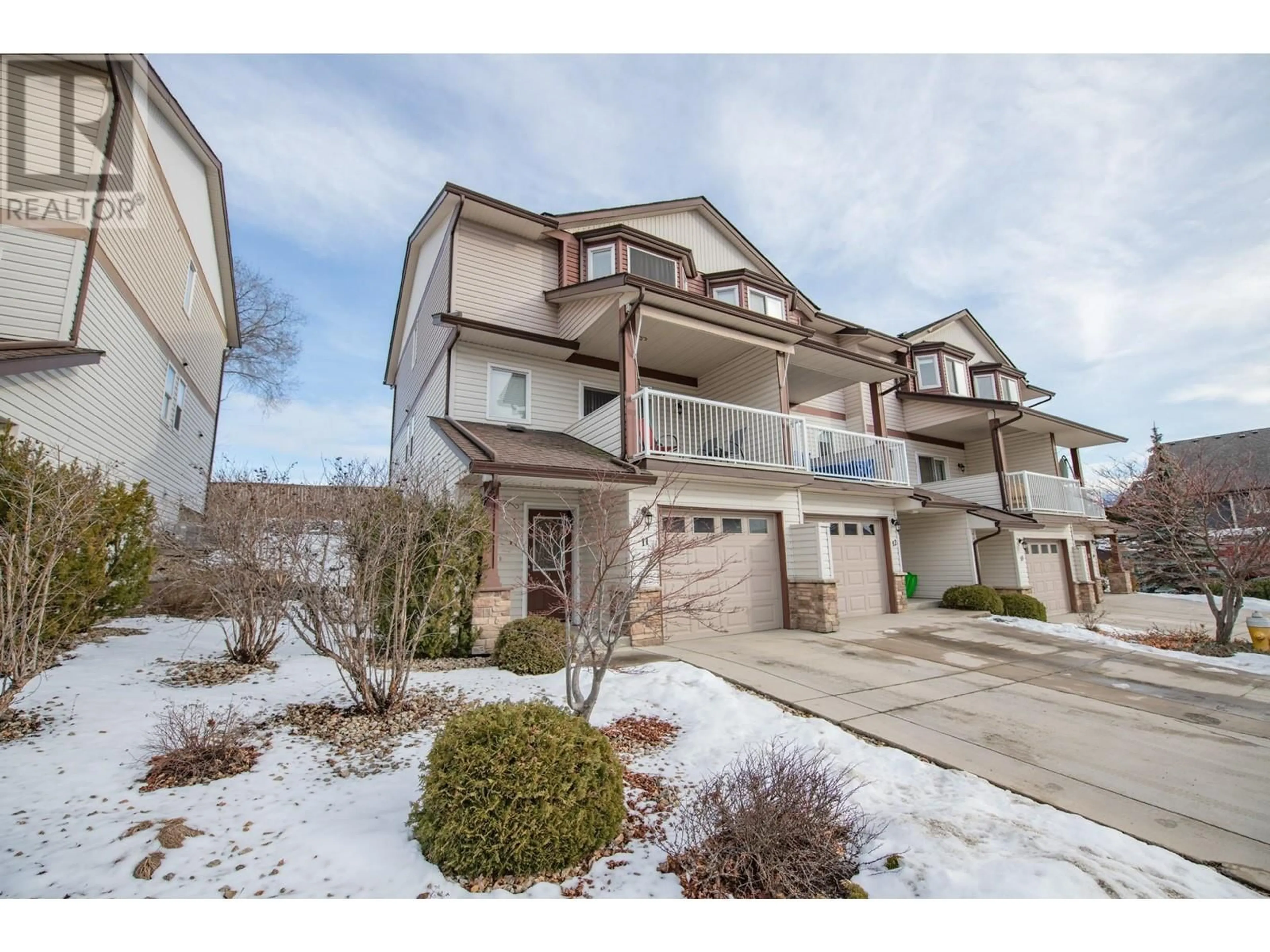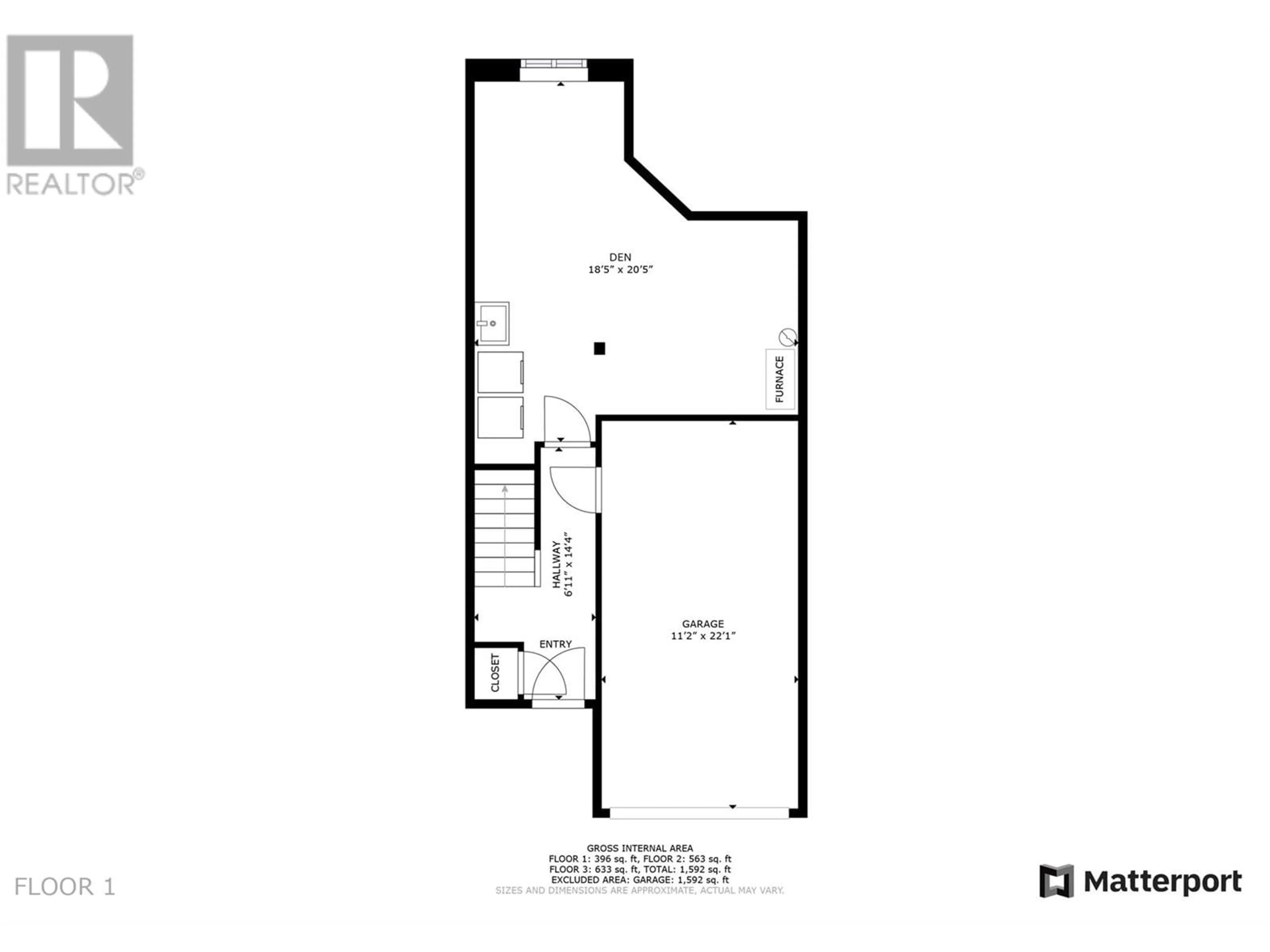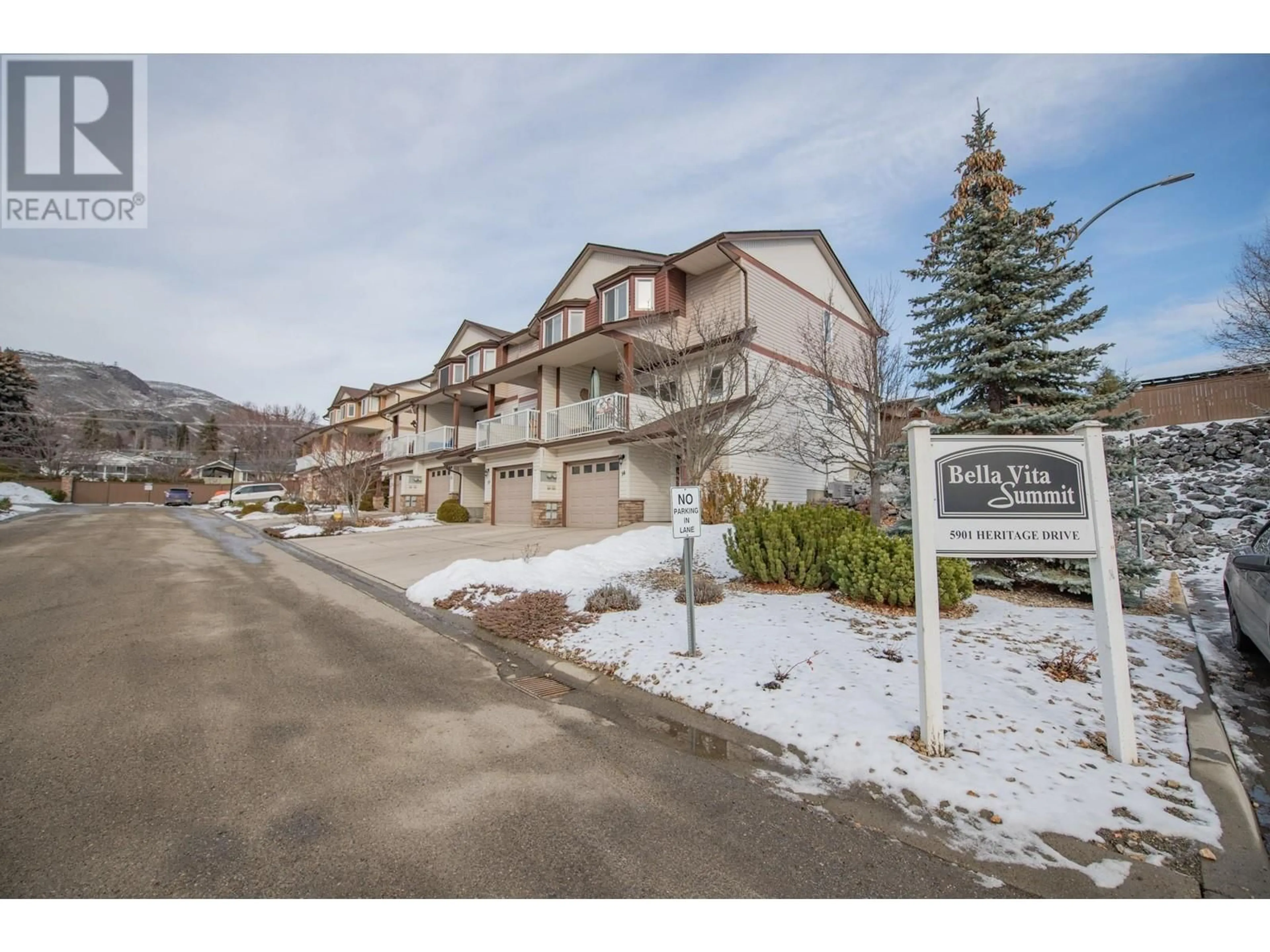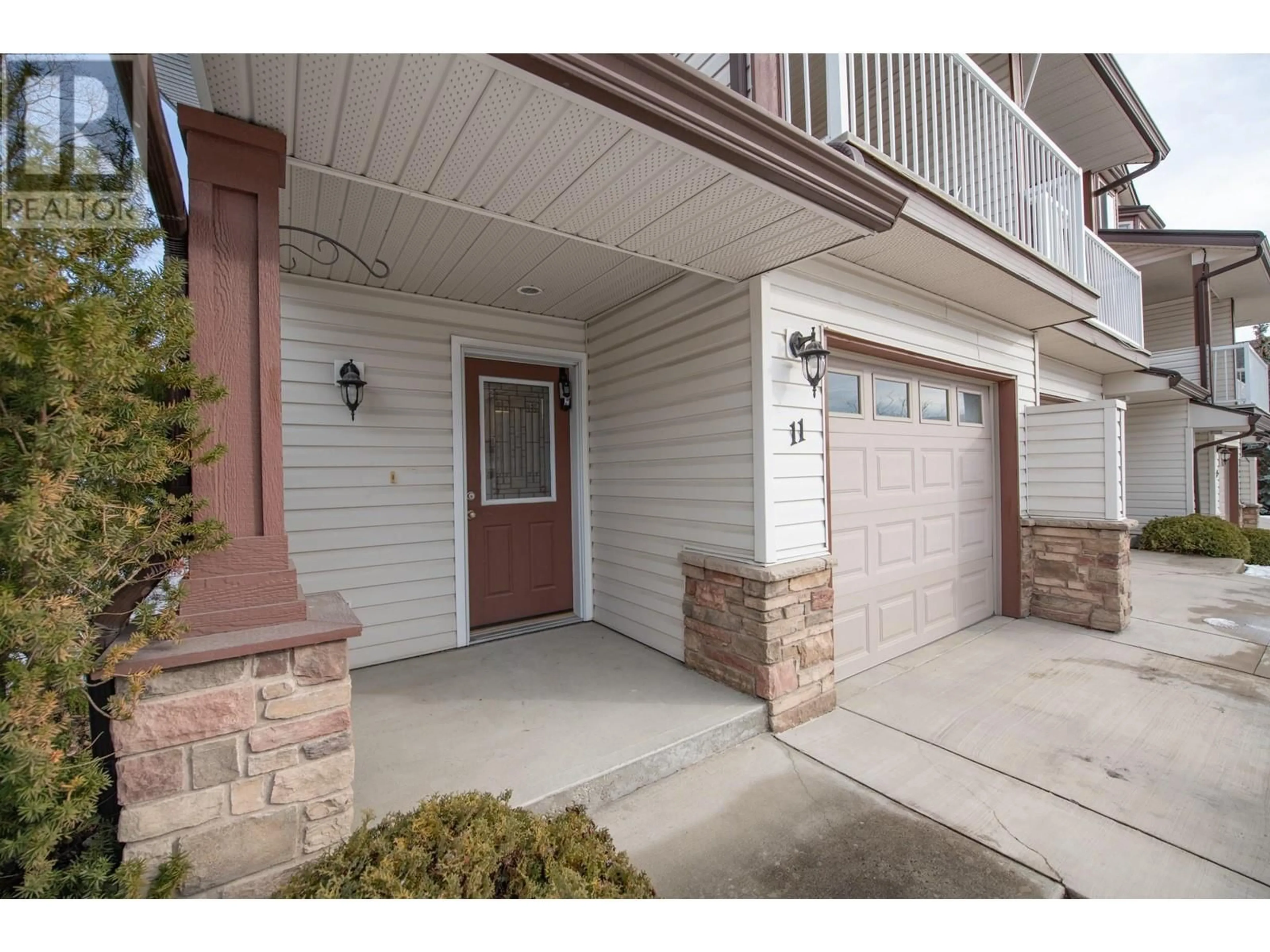11 - 5901 HERITAGE DRIVE, Vernon, British Columbia V1H1Z5
Contact us about this property
Highlights
Estimated ValueThis is the price Wahi expects this property to sell for.
The calculation is powered by our Instant Home Value Estimate, which uses current market and property price trends to estimate your home’s value with a 90% accuracy rate.Not available
Price/Sqft$334/sqft
Est. Mortgage$2,285/mo
Maintenance fees$280/mo
Tax Amount ()$2,464/yr
Days On Market56 days
Description
Step into this beautifully maintained corner unit, where an open-concept main floor welcomes you with a spacious kitchen, ample cabinetry, a pantry, and direct access to a private back deck overlooking green space. The bright and airy living room features a cozy gas fireplace, while serene light blue walls create a peaceful ambiance throughout the space. A convenient powder room completes the main floor. Upstairs, you’ll find two generous bedrooms, each with its own ensuite bathroom and walk-in closet, providing ultimate privacy and comfort. The basement offers a large den/rec room, making it a perfect space for a family room, home office, or gym. With a rough-in for a bathroom, there is also the potential to create a third bedroom if desired. Enjoy stunning mountain and orchard views from the covered front deck with a sunshade, the perfect spot for relaxation. The home also includes a one-car garage with additional driveway parking. Conveniently located near Ellison Elementary, Fulton Secondary, and Okanagan Landing Elementary, this home is ideal for families. Plus, you're just minutes from Kin Beach, Marshall Fields, and Landing Plaza, offering easy access to outdoor recreation and daily amenities. With low strata fees and pet-friendly policies (with restrictions), this home offers a fantastic blend of comfort, convenience, and natural beauty. Don’t miss out—schedule your showing today! (id:39198)
Property Details
Interior
Features
Main level Floor
Kitchen
12'2'' x 9'6''Partial bathroom
3'0'' x 8'6''Living room
17'8'' x 18'8''Dining room
7'6'' x 9'10''Exterior
Parking
Garage spaces -
Garage type -
Total parking spaces 2
Condo Details
Inclusions
Property History
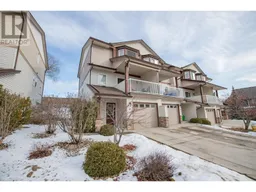 41
41
