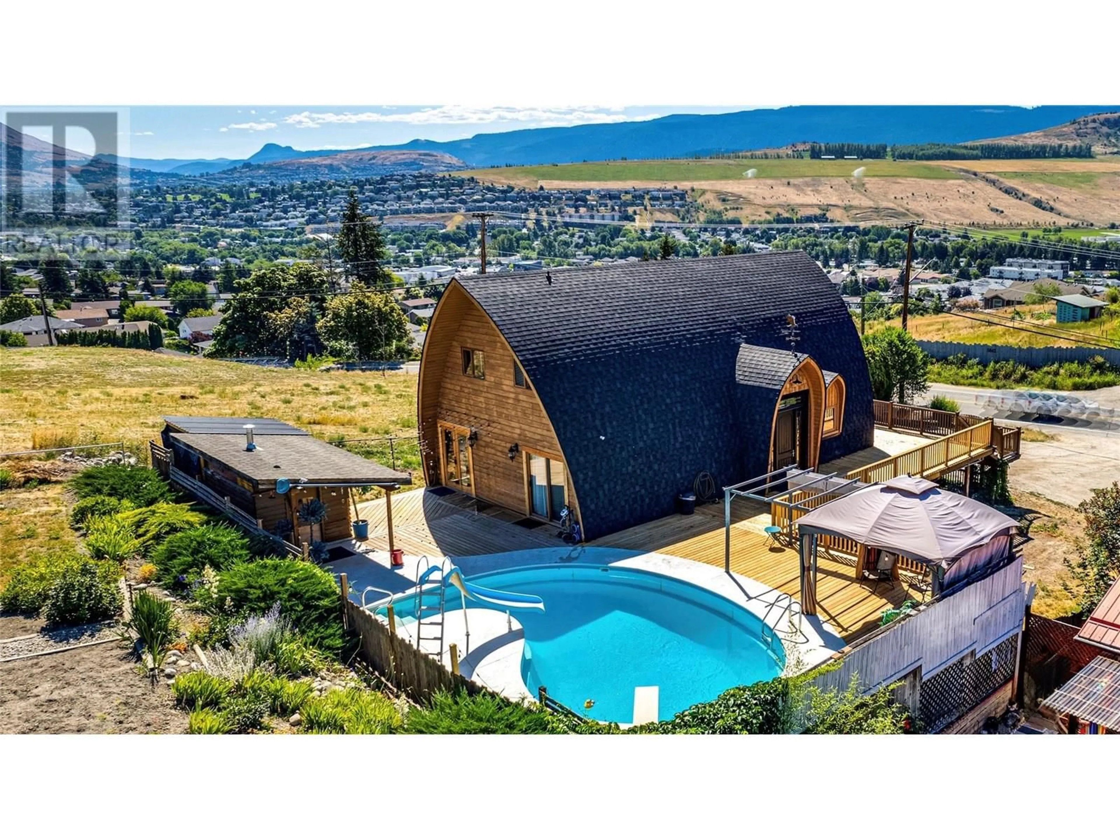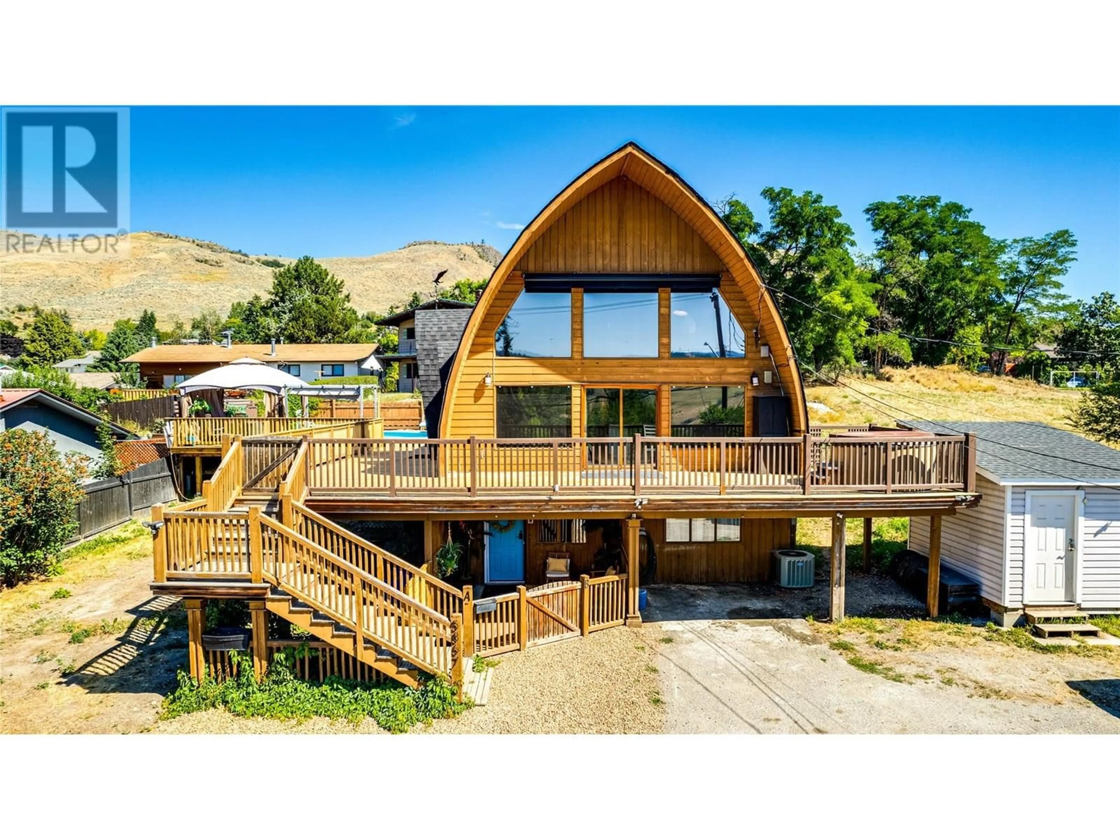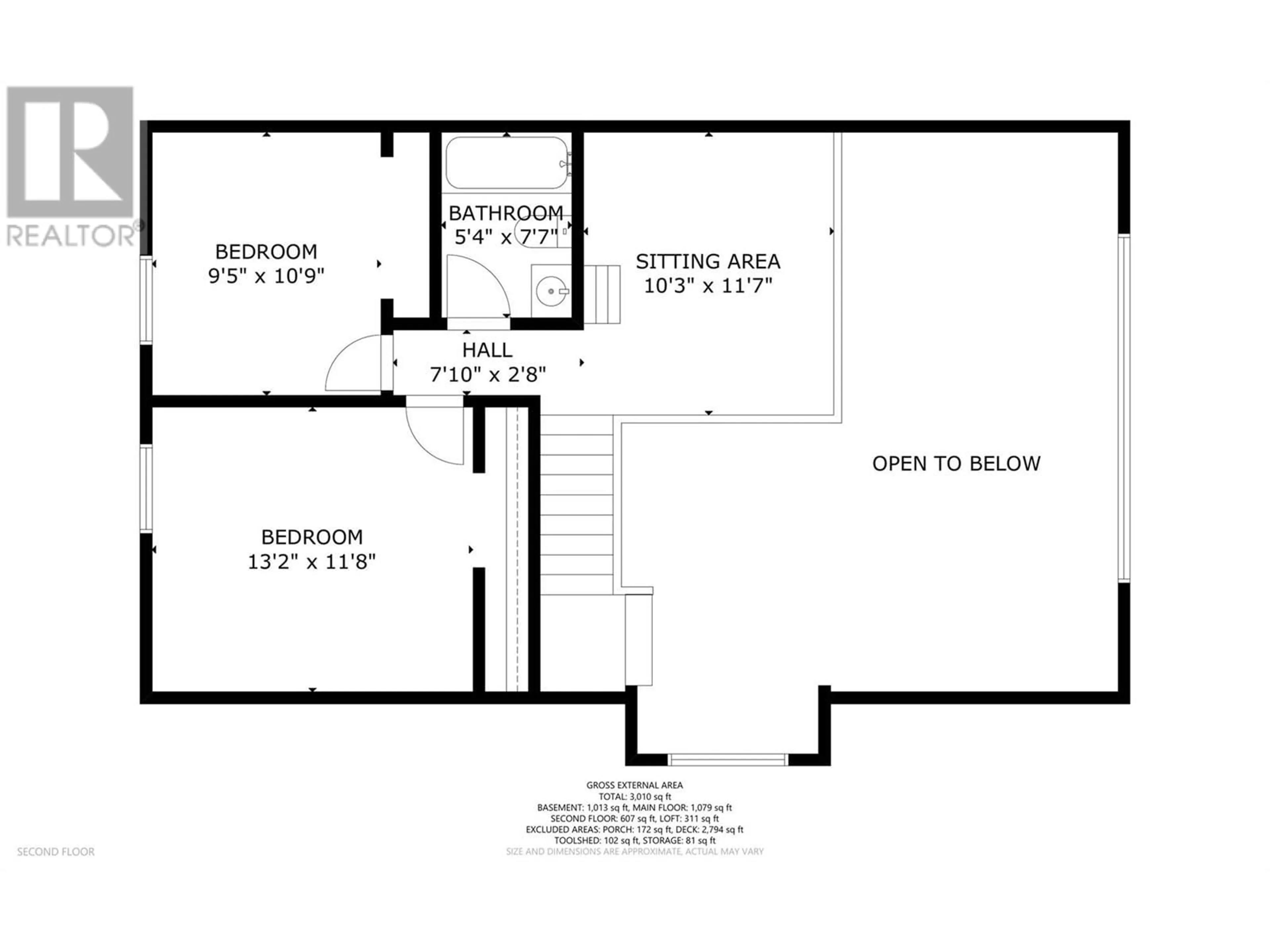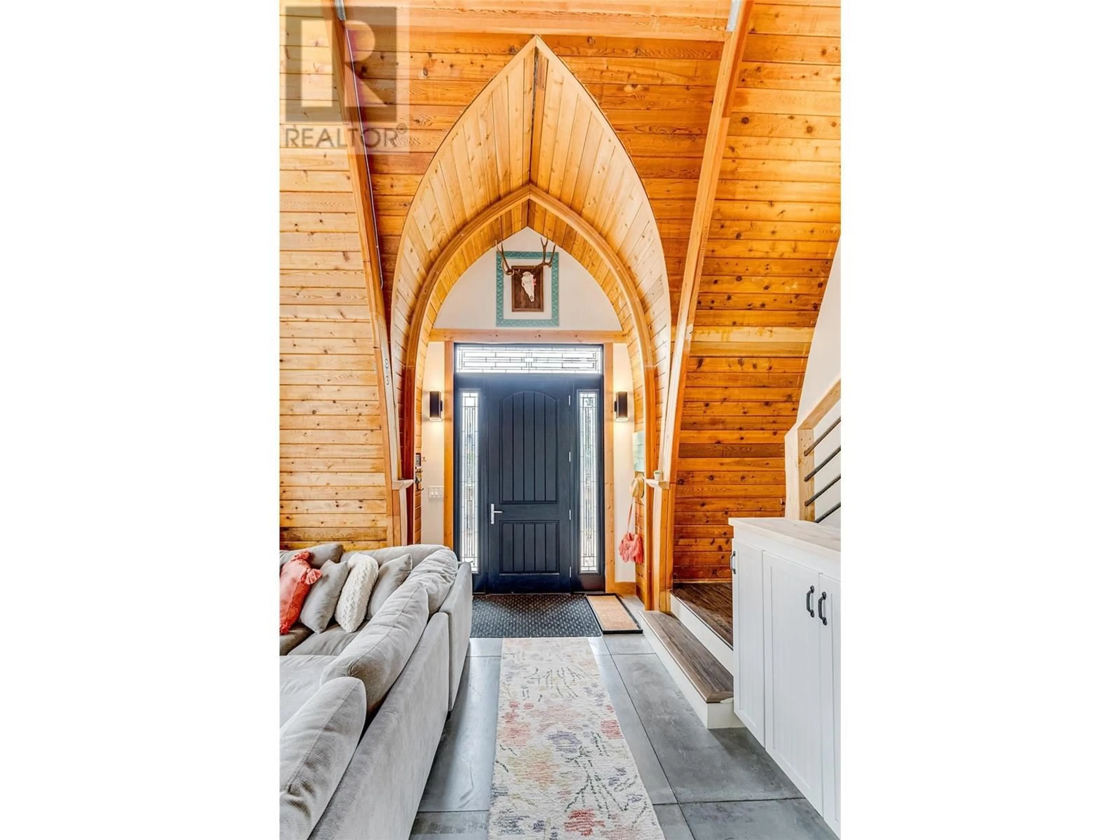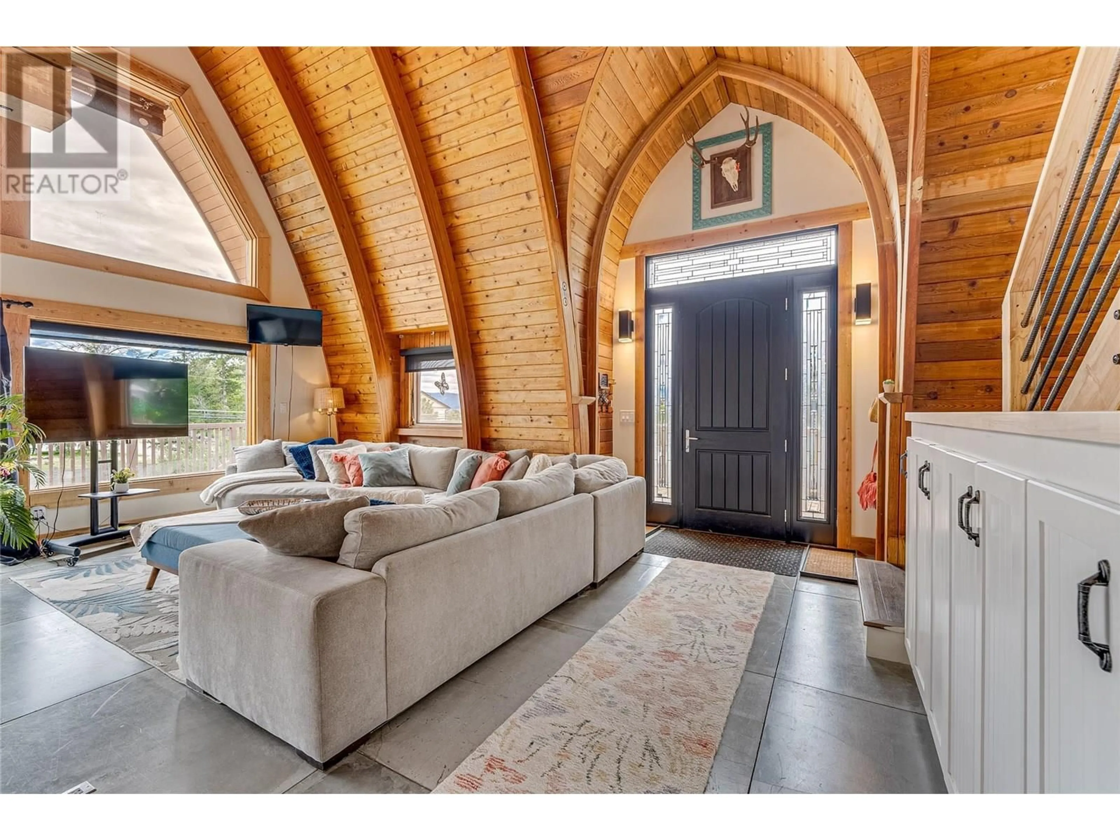5867 BELLA VISTA ROAD, Vernon, British Columbia V1H1B1
Contact us about this property
Highlights
Estimated valueThis is the price Wahi expects this property to sell for.
The calculation is powered by our Instant Home Value Estimate, which uses current market and property price trends to estimate your home’s value with a 90% accuracy rate.Not available
Price/Sqft$298/sqft
Monthly cost
Open Calculator
Description
One-of-a-Kind 3-Storey Steiner Arch Retreat with In-law Suite & Backyard Oasis. This rare architectural gem seamlessly blends unique design, excellent renovations, and income potential. This 5 bedroom, 4 bathroom home and property radiate charm and pride of ownership at every turn. Step inside to discover a bright and inviting interior with soaring ceilings, warm wood accented ceilings, and an effortlessly cozy vibe. The main home offers 3 bedrooms, a loft, and 3 bathrooms perfect for both quiet relaxation and entertaining guests. A fully operational 2 bedroom, 1 bathroom in-law suite provides a lucrative opportunity for short or long term rental income or private guest accommodations—ready to go from day one. Outside, your personal paradise awaits. The massive patio space leads to a stunning in-ground pool oasis, ideal for summer lounging, outdoor dining, and unforgettable gatherings under the stars. Whether you're looking for a distinctive primary residence, a vacation home, or an investment property with style and soul, this incredibly unique home is a true standout. Sellers are open to offers that include almost all furniture and decor in home and suite. Major renos to basement suite 2019, main home 2022. Roof, pool pump, filter & heater 2019. Book your showing today and prepare to be impressed. (id:39198)
Property Details
Interior
Features
Basement Floor
Bedroom
11'11'' x 11'7''Bedroom
8'0'' x 14'10''Full bathroom
8'3'' x 5'0''Laundry room
11'9'' x 5'5''Exterior
Features
Parking
Garage spaces -
Garage type -
Total parking spaces 10
Property History
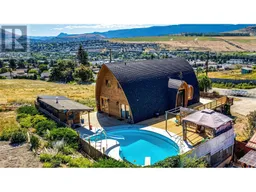 64
64
