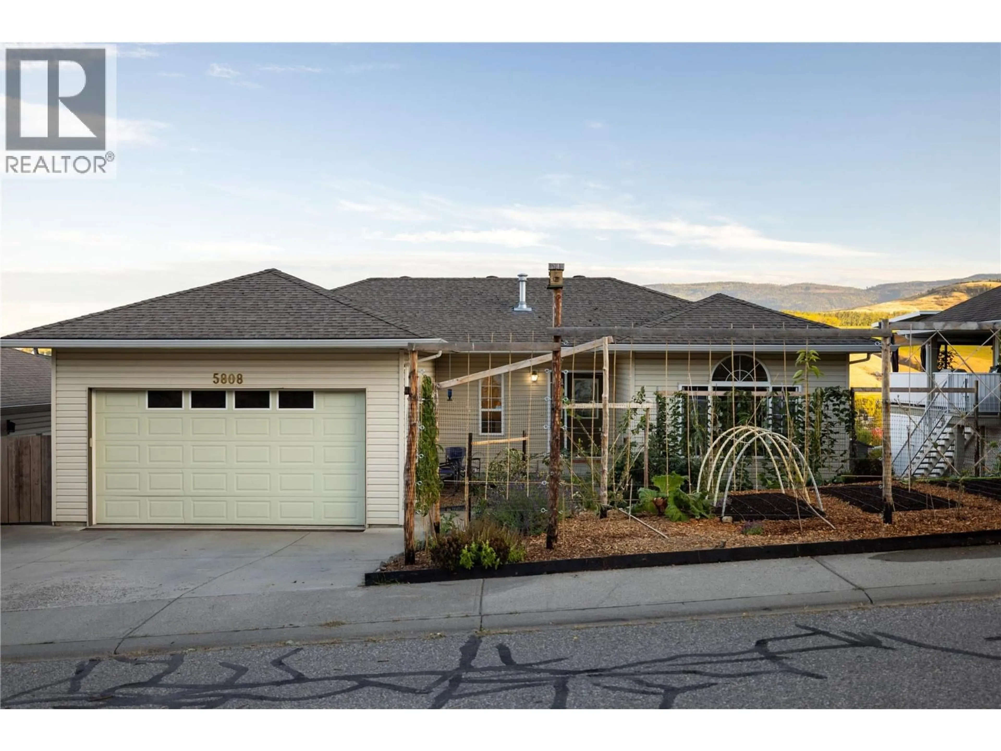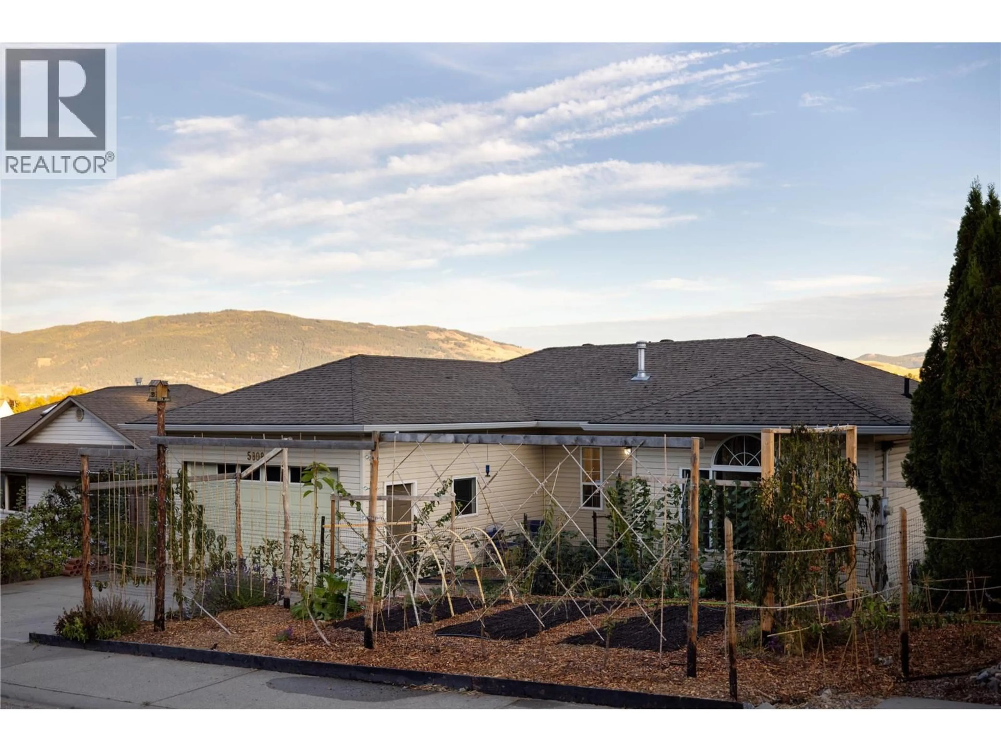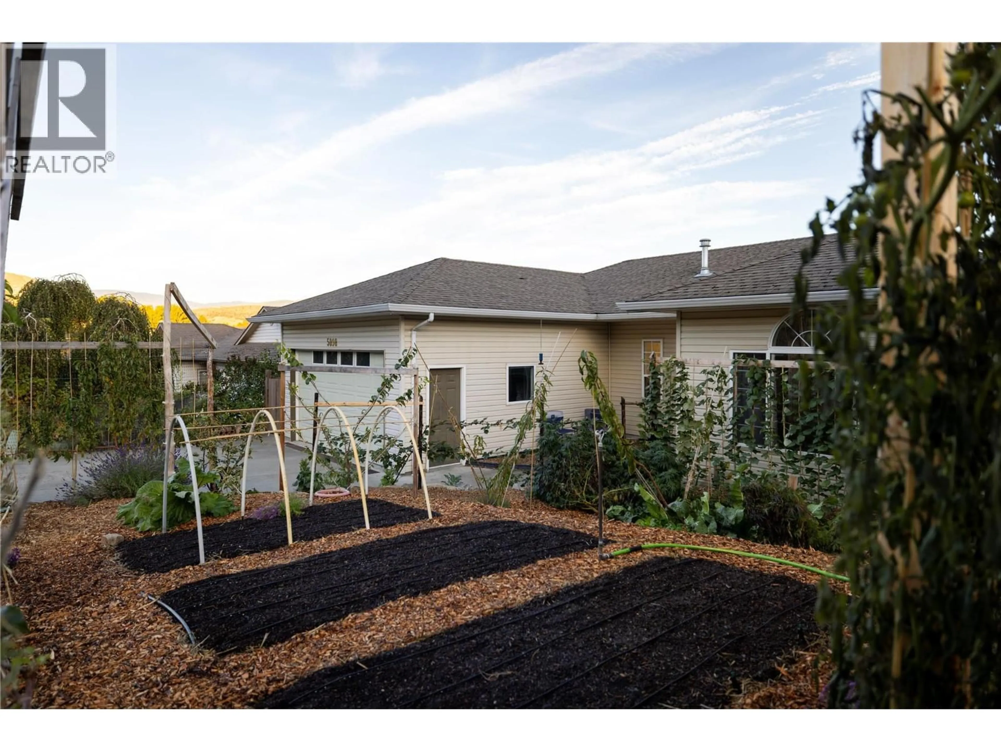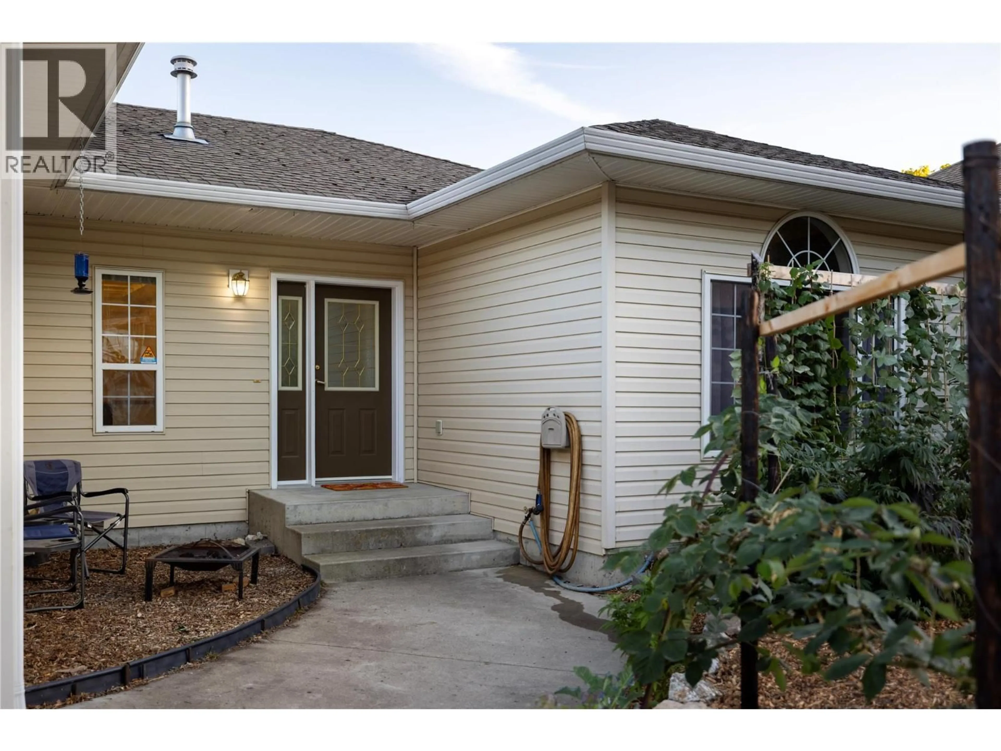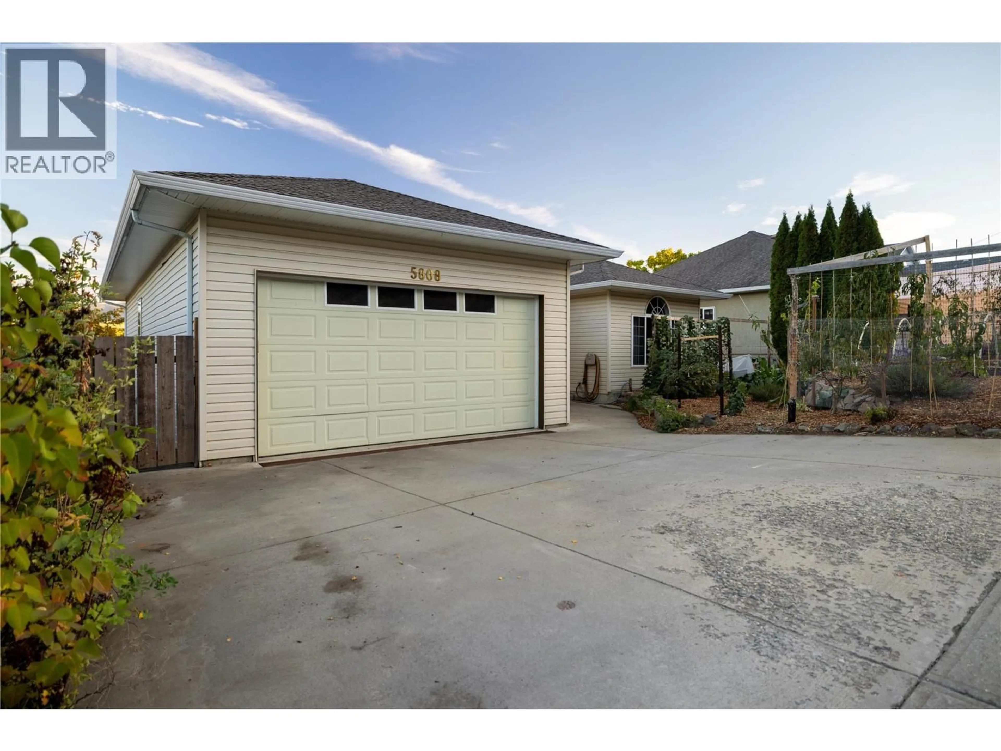5808 HERITAGE DRIVE, Vernon, British Columbia V1H1A5
Contact us about this property
Highlights
Estimated valueThis is the price Wahi expects this property to sell for.
The calculation is powered by our Instant Home Value Estimate, which uses current market and property price trends to estimate your home’s value with a 90% accuracy rate.Not available
Price/Sqft$303/sqft
Monthly cost
Open Calculator
Description
Welcome to 5808 Heritage Drive Nestled in the highly desirable Bella Vista neighbourhood, this rancher walkout is ideally situated on a quiet no-thru road, offering both serene surroundings and sweeping views—while still being just minutes from schools, shopping, and essential amenities. This well-maintained home features 4 bedrooms plus a den (easily used as a 5th bedroom without a closet) and 3 bathrooms, with the lower-level bathroom awaiting completion. Thoughtfully updated and move-in ready, the property combines comfort, functionality, and style. Key highlights include a spacious workshop for hobbyists or craftsmen, an oversized garage with impressive 12’+ ceilings, a fenced garden area, underground sprinklers, and a 220V hookup ready for a hot tub. Outdoor living is at its best here—whether relaxing on the expansive upper deck, enjoying evenings around the fire-pit off the lower patio, or entertaining at the basement wet bar located just off the media room. With excellent potential to be suited, this home offers flexibility for a variety of lifestyles. Don’t miss your chance to call this exceptional property home—contact your preferred realtor today to arrange a private showing. (id:39198)
Property Details
Interior
Features
Basement Floor
Full bathroom
3'0'' x 7'0''Bedroom
11'0'' x 16'0''Other
9'0'' x 5'0''Recreation room
11'0'' x 15'0''Exterior
Parking
Garage spaces -
Garage type -
Total parking spaces 5
Property History
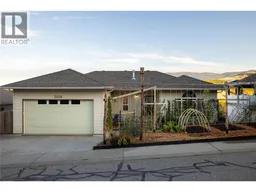 46
46
