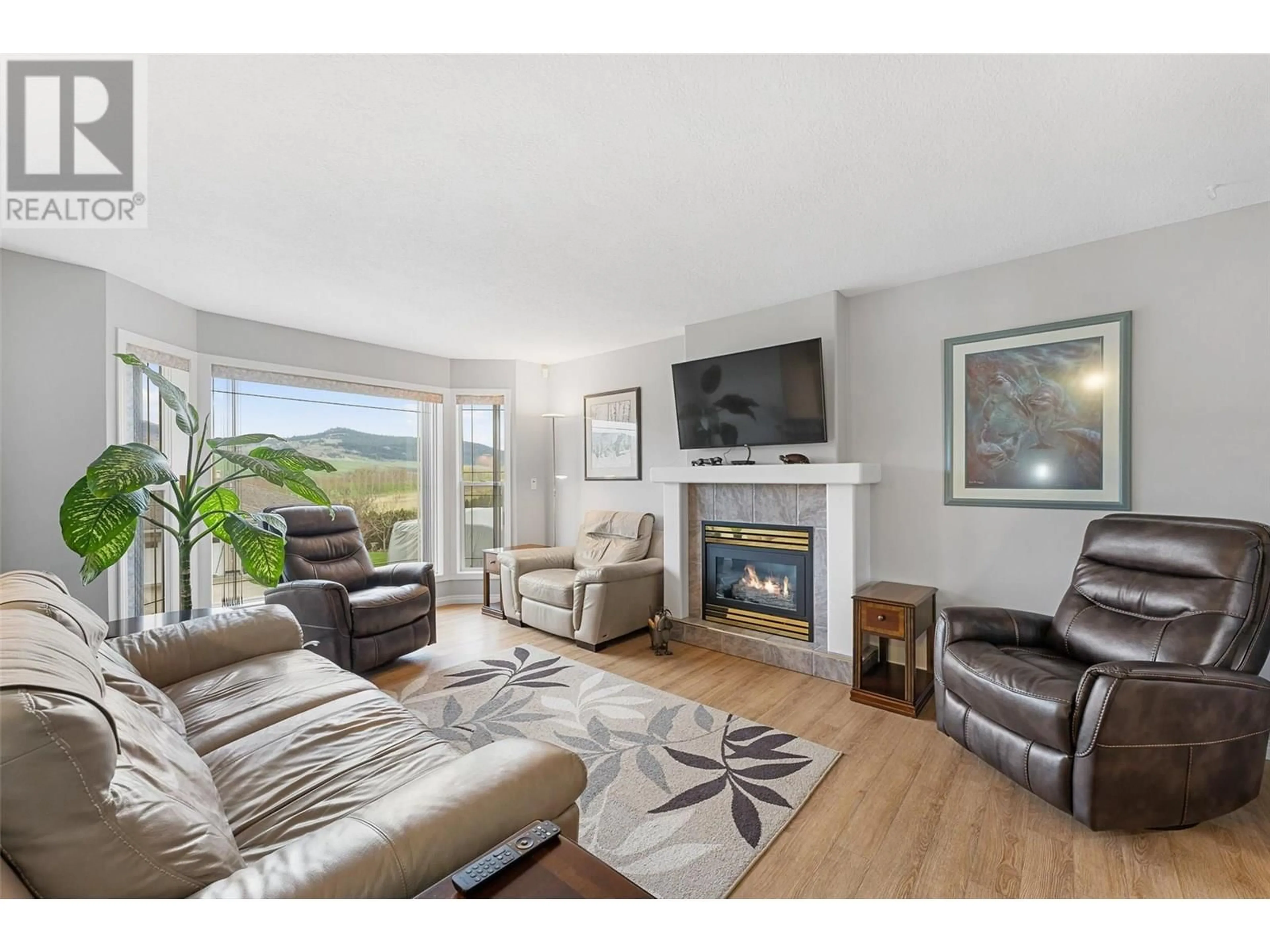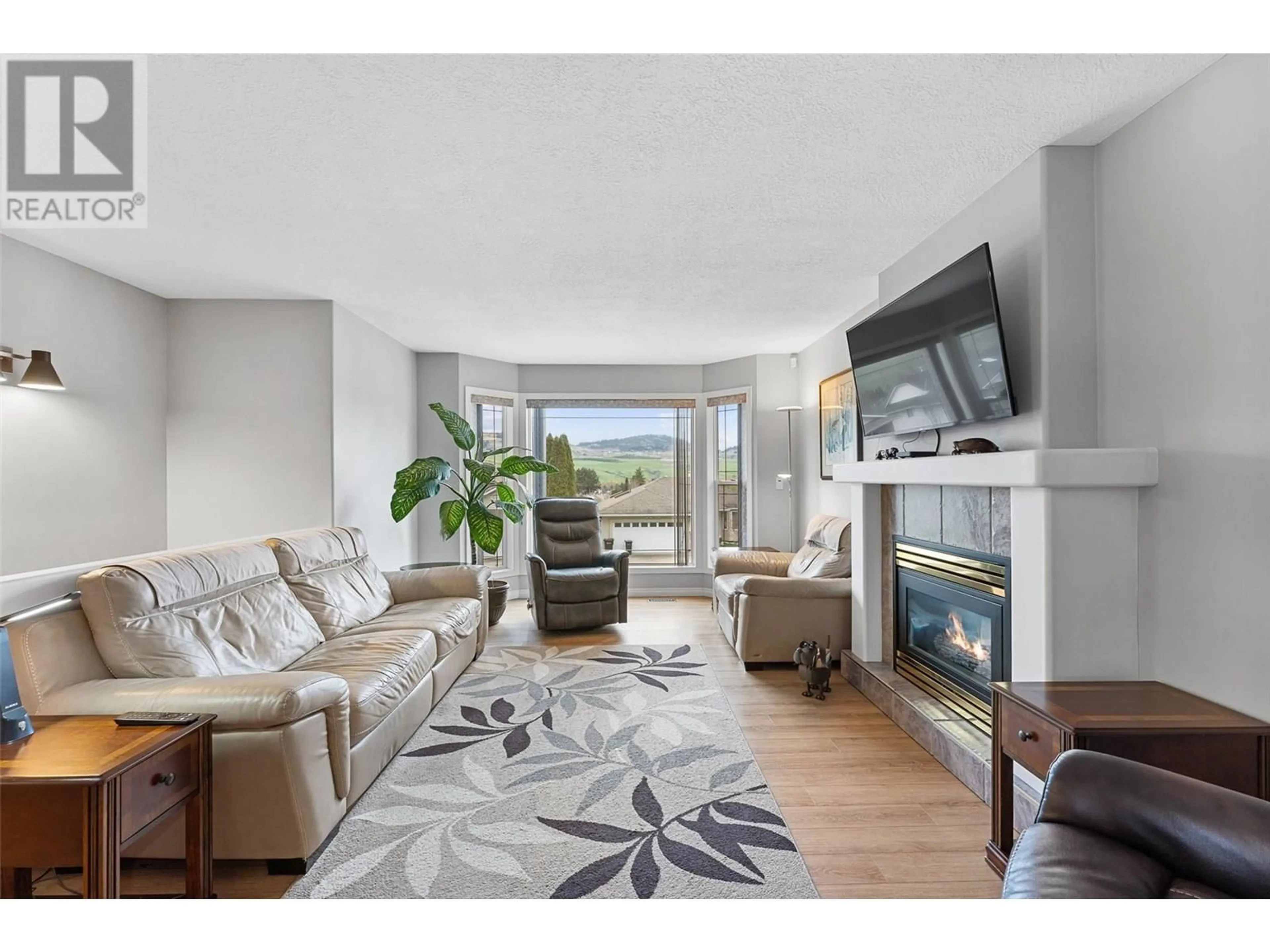5805 RICHFIELD DRIVE, Vernon, British Columbia V1H1A7
Contact us about this property
Highlights
Estimated ValueThis is the price Wahi expects this property to sell for.
The calculation is powered by our Instant Home Value Estimate, which uses current market and property price trends to estimate your home’s value with a 90% accuracy rate.Not available
Price/Sqft$430/sqft
Est. Mortgage$3,435/mo
Tax Amount ()$3,685/yr
Days On Market6 days
Description
Beautifully maintained 4-bed, 3-bath home offers a great family layout and located towards the end of quiet dead end street. The main level features a spacious living room with bay windows and a gas fireplace, flowing seamlessly into a bright kitchen with quartz countertops, stainless steel appliances, a peninsula with seating, and a dining area also with bay windows. Walk out to the covered patio and enjoy a fully fenced backyard with garden boxes, a shed, and manicured landscaping. The main level offers 3 beds, a primary suite with a private ensuite. Downstairs, a large rec room, additional bed and bath, plus ample storage offer space and flexibility for growing families or guests. The attached 2-car garage is equipped with built-in storage, and a workbench. The driveway accommodates 2 additional vehicles and an RV. This is an excellent family-friendly neighborhood. (id:39198)
Property Details
Interior
Features
Lower level Floor
Storage
22'3'' x 10'9''Recreation room
10'4'' x 17'11''Laundry room
10'4'' x 7'6''Other
20'0'' x 19'10''Exterior
Parking
Garage spaces -
Garage type -
Total parking spaces 5
Property History
 41
41




