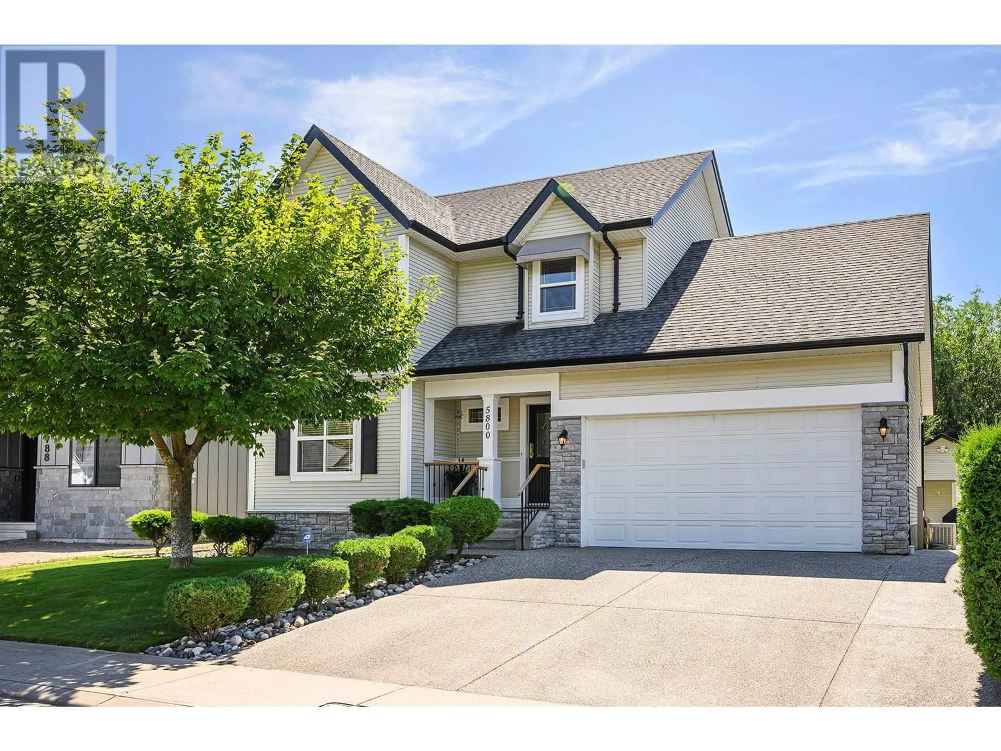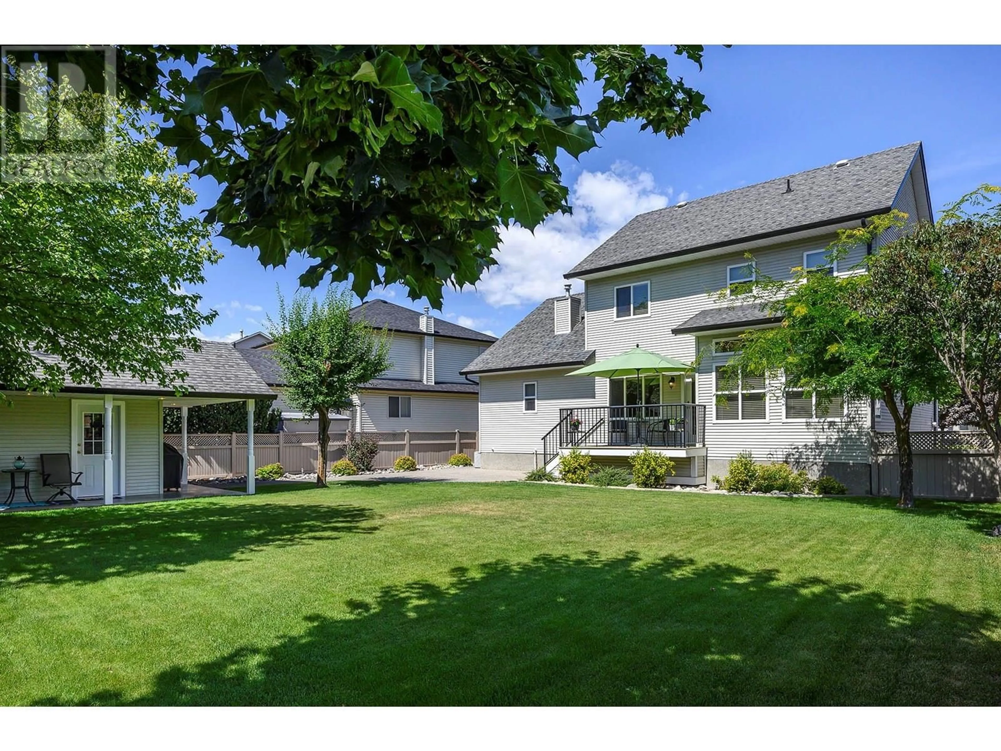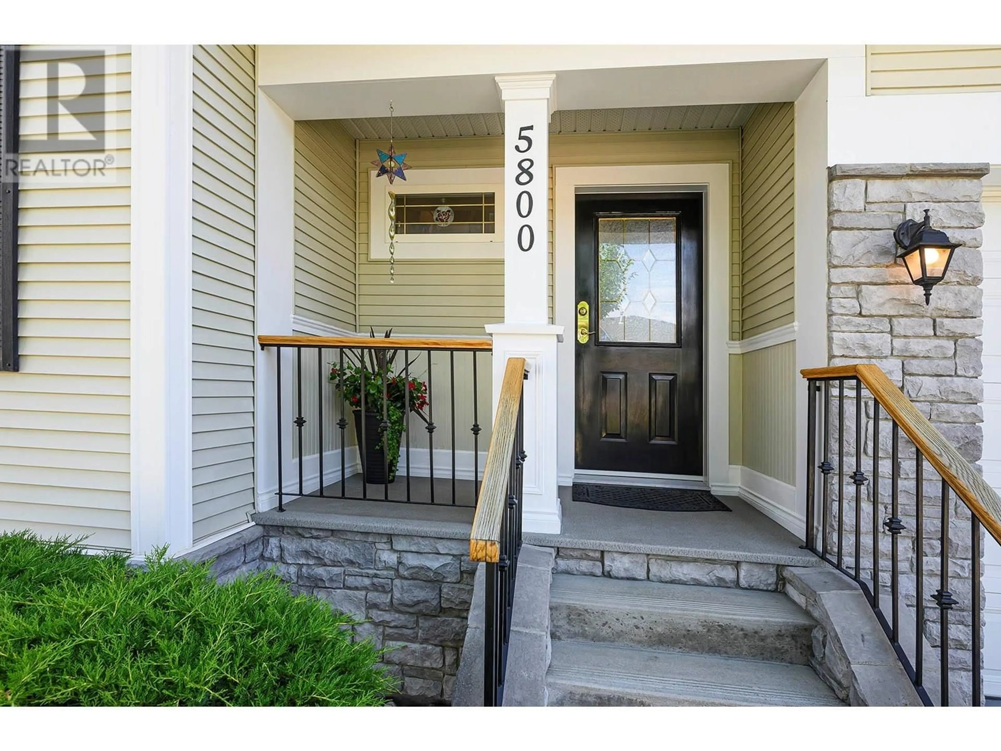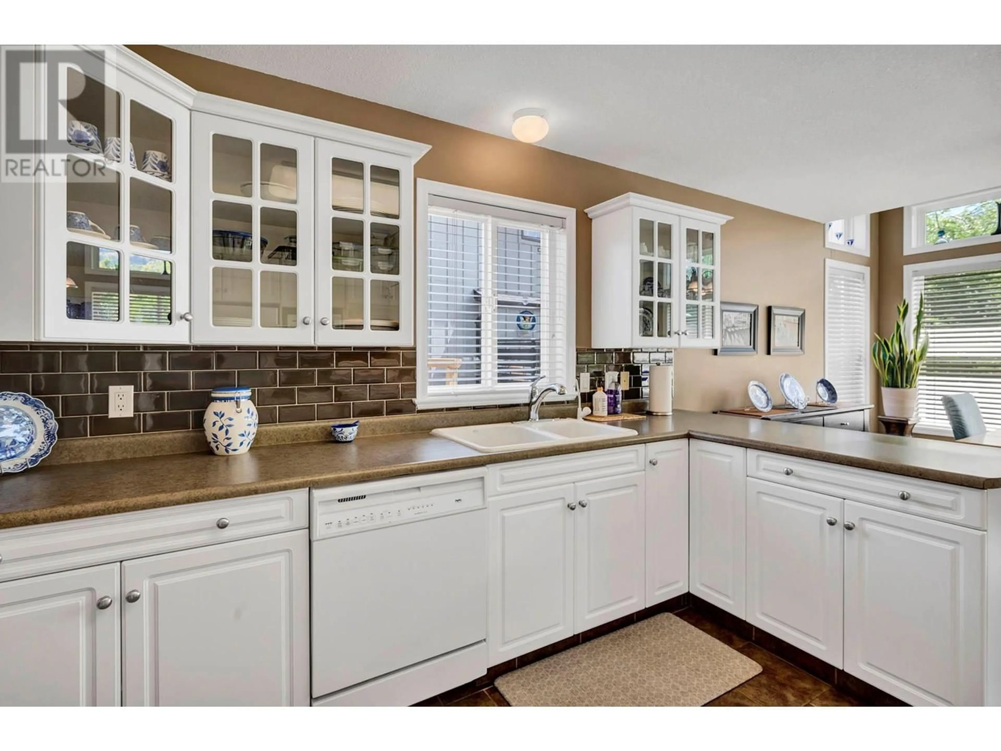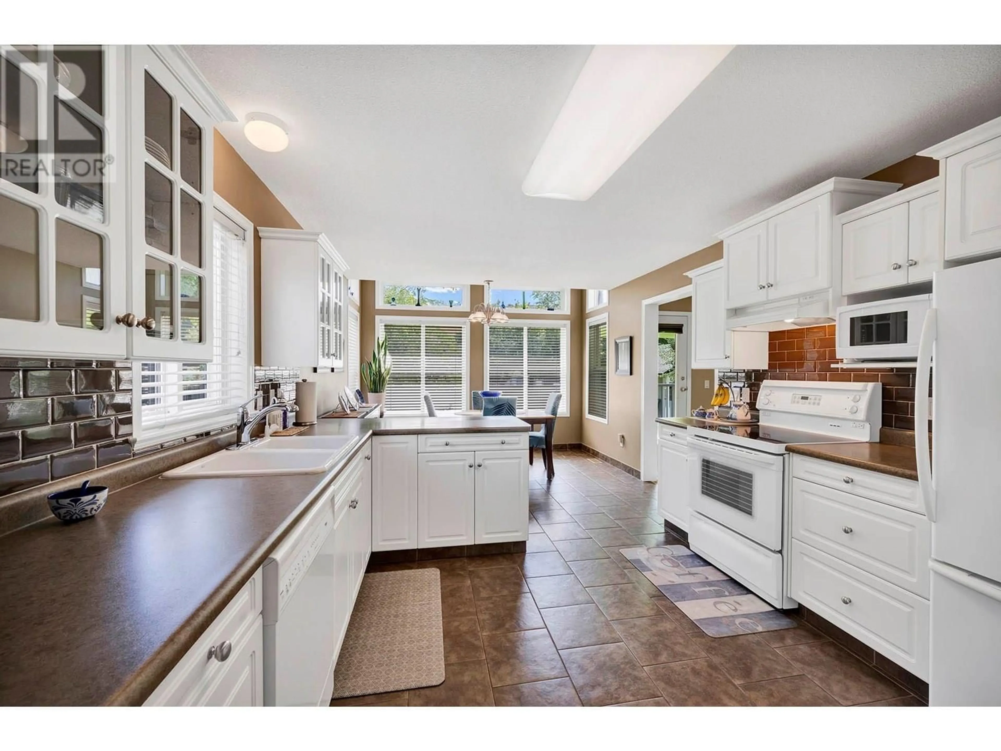5800 TERN PLACE, Vernon, British Columbia V1H1R2
Contact us about this property
Highlights
Estimated valueThis is the price Wahi expects this property to sell for.
The calculation is powered by our Instant Home Value Estimate, which uses current market and property price trends to estimate your home’s value with a 90% accuracy rate.Not available
Price/Sqft$403/sqft
Monthly cost
Open Calculator
Description
Welcome to 5800 Tern Place... a quality built Chuck Winn home! This comfy home offers charming street appeal and checks all the boxes that a growing family needs: In a quiet, prime cul de sac location close to schools ( Elementary and High School ) and within walking distance to trails, groceries, and the beach. This well cared home offers a gourmet kitchen with vaulted ceiling that overlooks a beautiful backyard area. Out back is also a matching fully powered garden/hobby studio that can serve as your own private oasis. Upstairs, the spacious master bedroom also has a vaulted ceiling that adds a serene ambience to it. Basement area has 4th bedroom, large rec room , laundry area, as well as an abundance of storage space. Roughed in plumbing for a 4th bathroom is also a bonus. The spacious 2 car garage and larger paved driveway offers great parking space for a growing family. Don't miss out on this one...come on home to 5800 Tern Place. (id:39198)
Property Details
Interior
Features
Main level Floor
Partial bathroom
5' x 5'Mud room
6' x 6'Family room
10' x 15'Dining room
10' x 12'Exterior
Parking
Garage spaces -
Garage type -
Total parking spaces 2
Property History
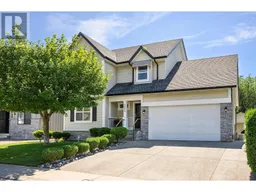 83
83
