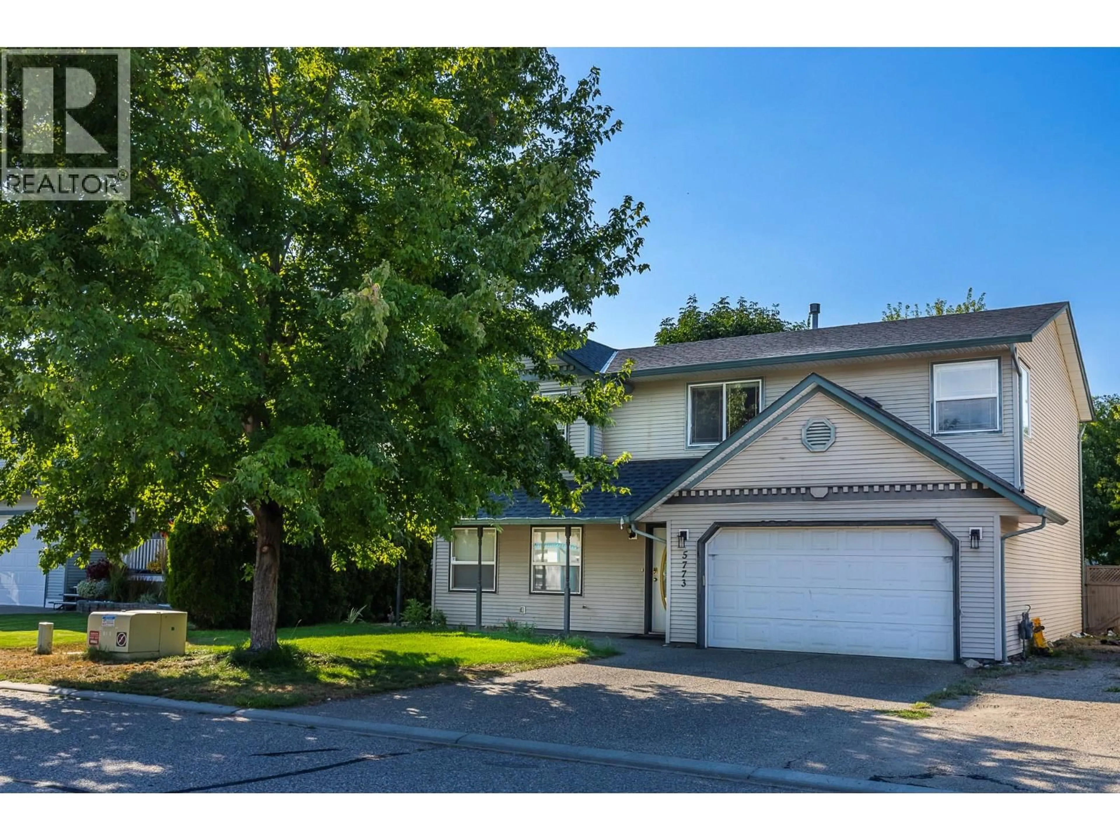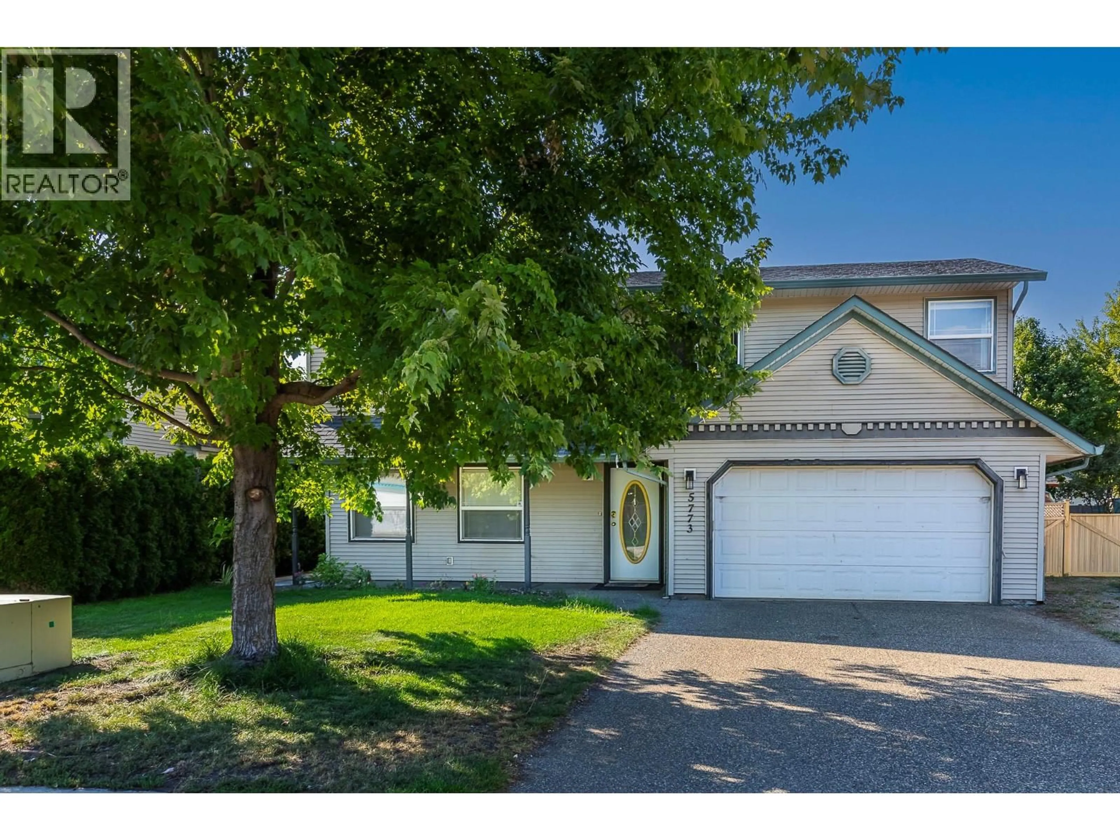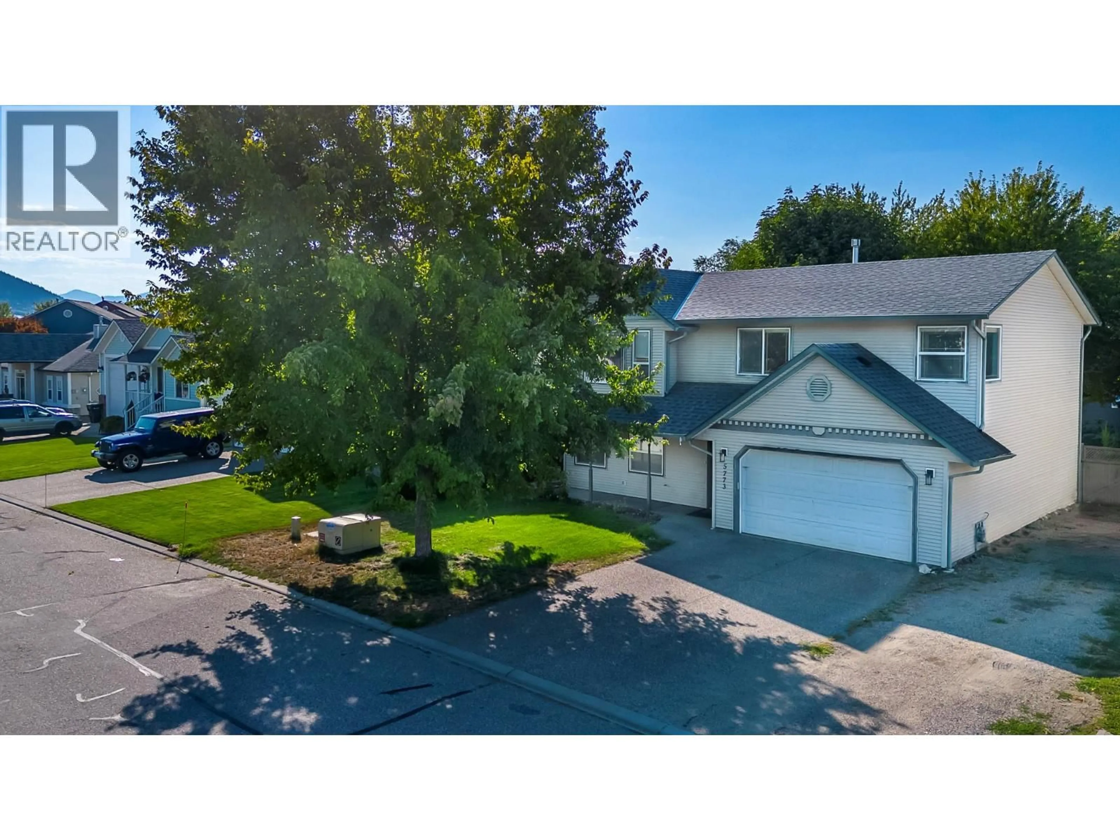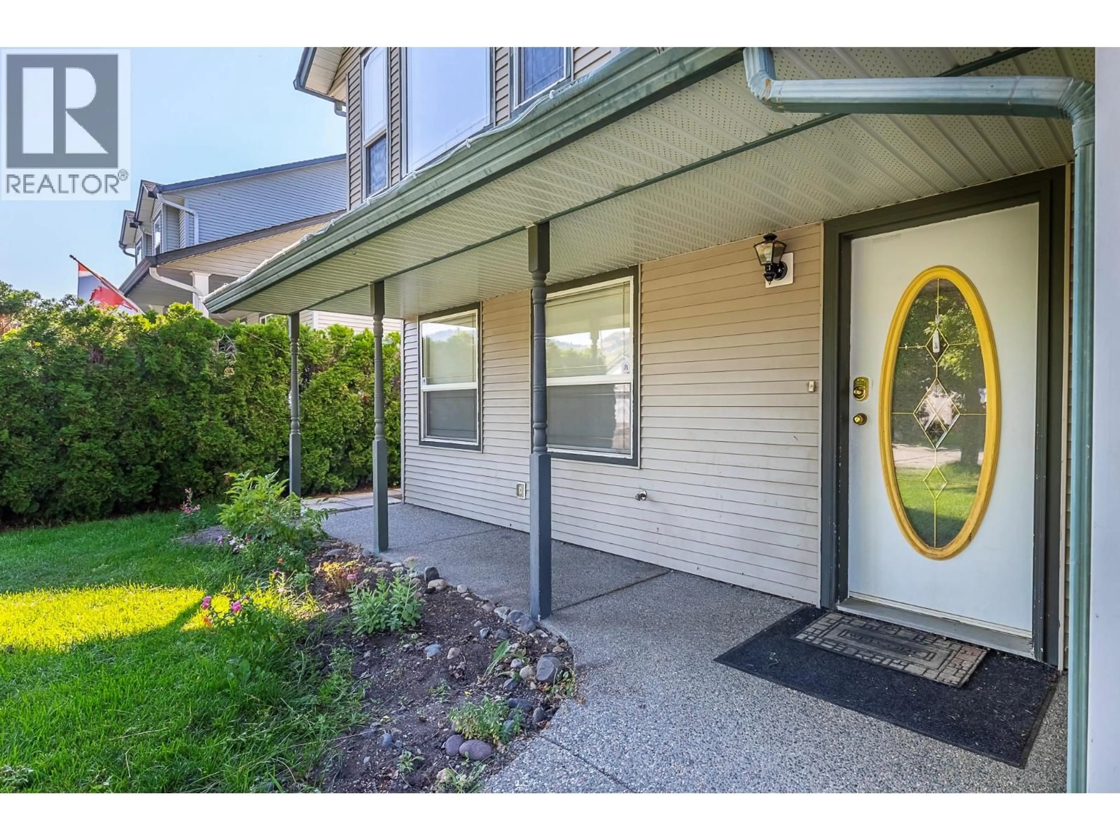5773 TERN PLACE, Vernon, British Columbia V1H1R2
Contact us about this property
Highlights
Estimated valueThis is the price Wahi expects this property to sell for.
The calculation is powered by our Instant Home Value Estimate, which uses current market and property price trends to estimate your home’s value with a 90% accuracy rate.Not available
Price/Sqft$386/sqft
Monthly cost
Open Calculator
Description
Welcome Home to this well located, well lived in family home. Within walking distance to Clarence Fulton High School and Ellison Elementary and close to bus routes, shopping, Kin beach, golfing and so much more. This home has a separate 2 bedroom suite for the in-laws or use it as a summer kitchen with walk out access to the backyard and hot tub hook up. The main living area is upstairs with a spacious living room, kitchen and dining area, 3 bedrooms and a deck that overlooks the back yard and mountains. Located on a large lot the backyard has a ton of potential for your outdoor living ideas and lot's of shade from the hot summer sun! This home is priced under assessed value as it does need a little TLC. Back deck and stairs need to be replaced. Garage door works but is dented from aspiring hockey players shooting pucks and some Poly B. Roof was done in 2018. Call me for more details or to book your viewing and come and make this your new home today! (id:39198)
Property Details
Interior
Features
Lower level Floor
Full bathroom
4'11'' x 9'8''Bedroom
9' x 9'8''Bedroom
10'11'' x 13'2''Living room
12'10'' x 13'6''Exterior
Parking
Garage spaces -
Garage type -
Total parking spaces 2
Property History
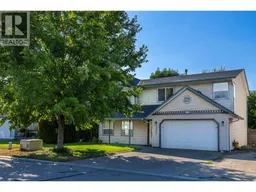 62
62
