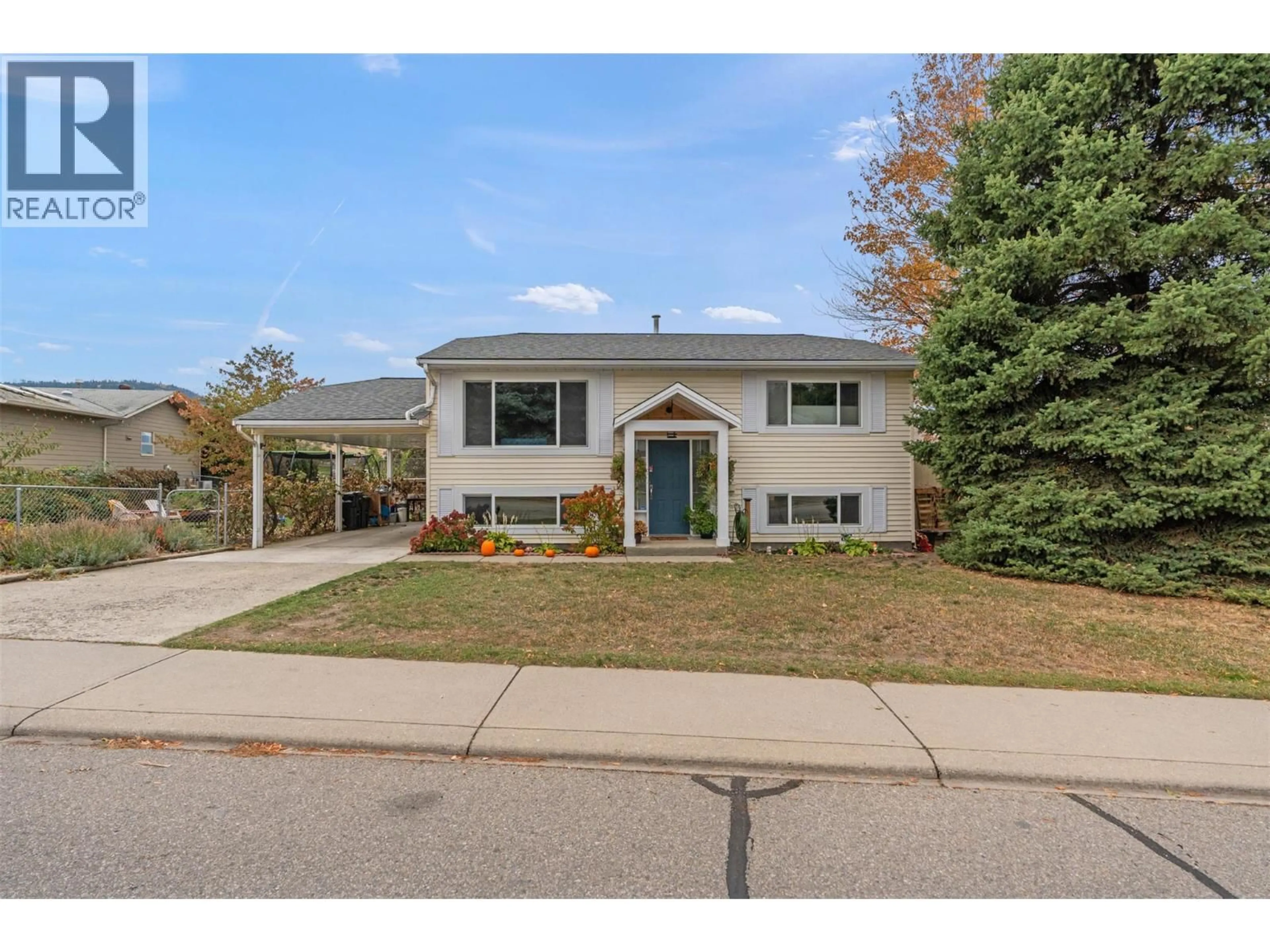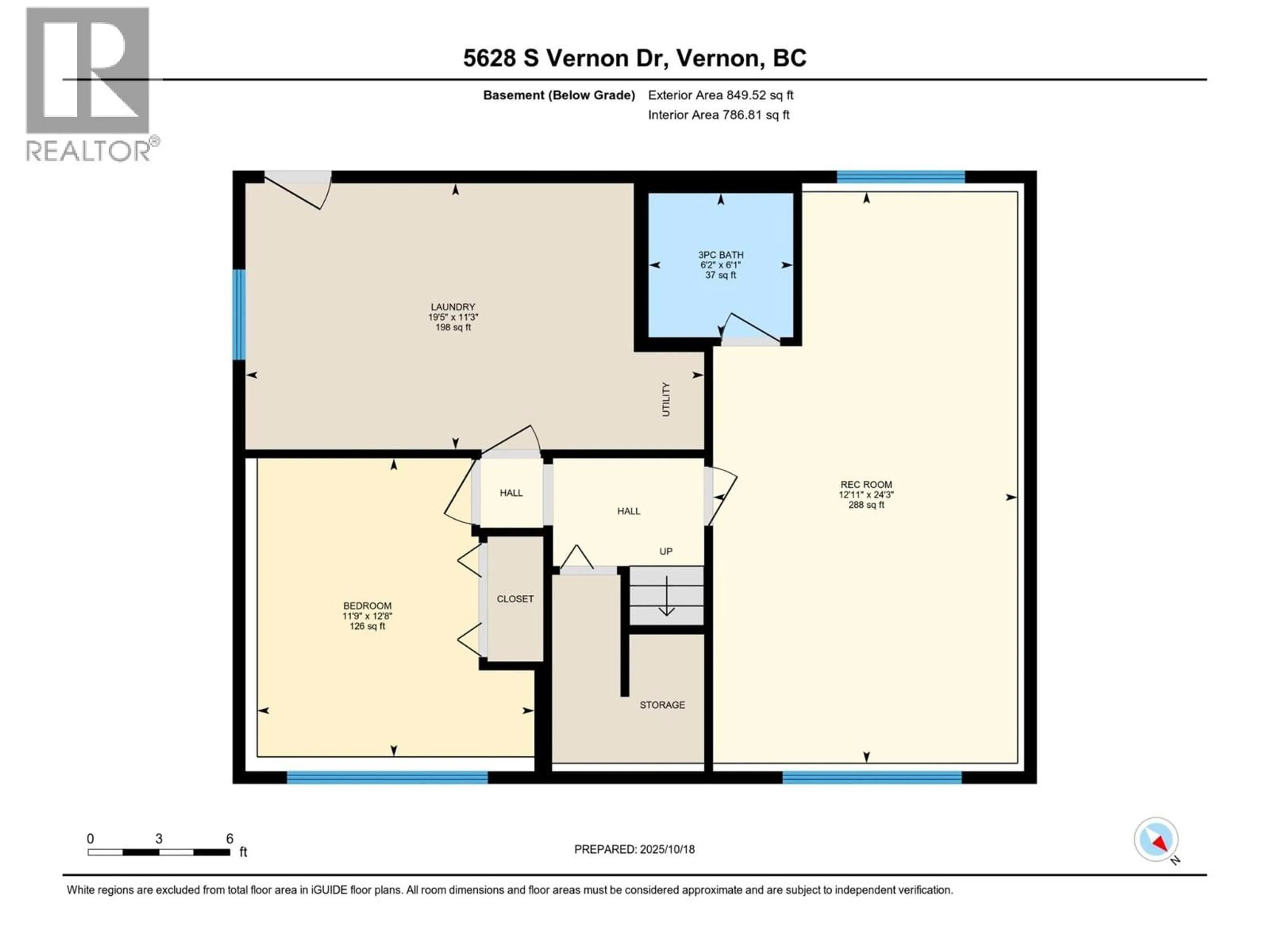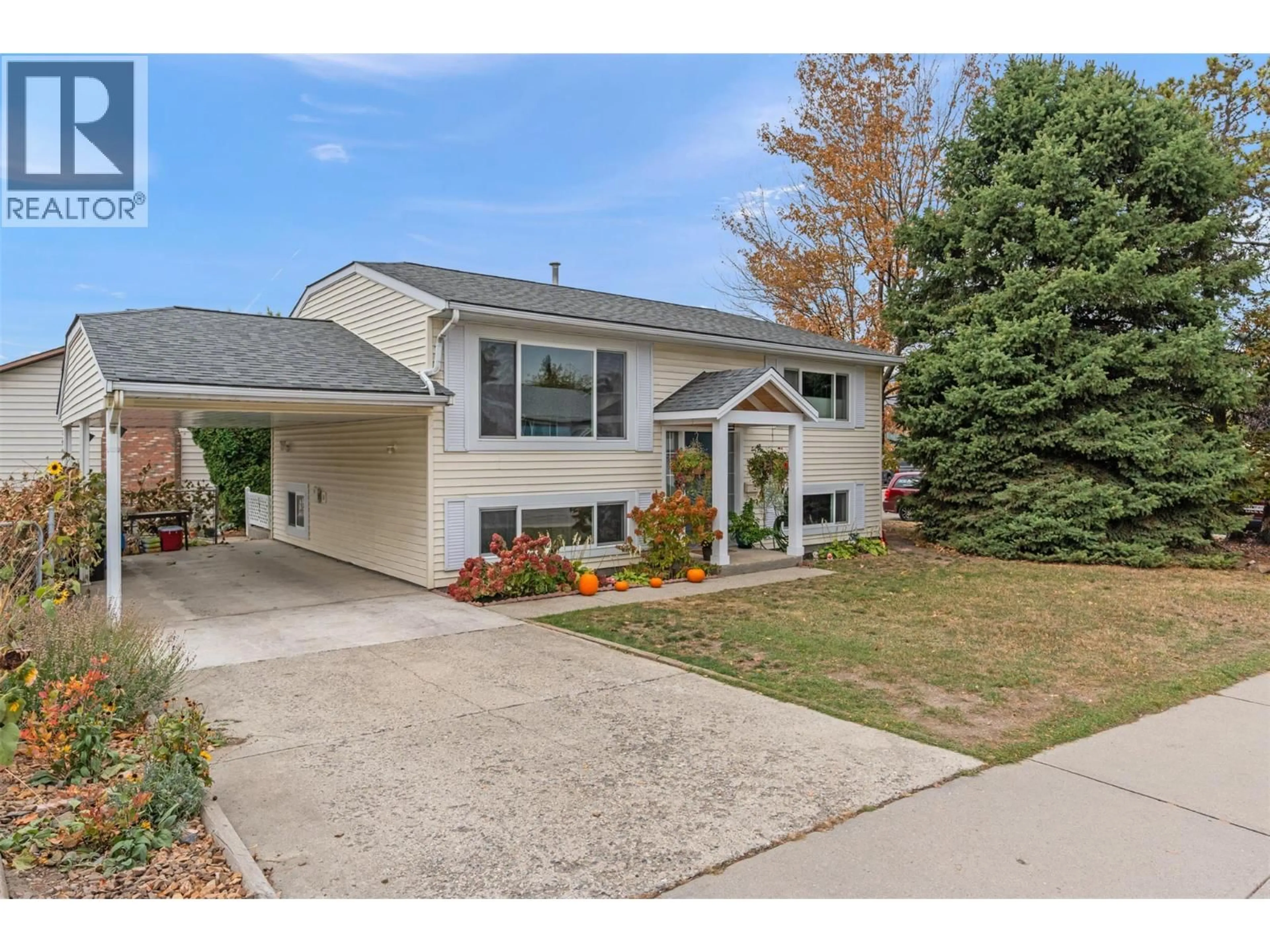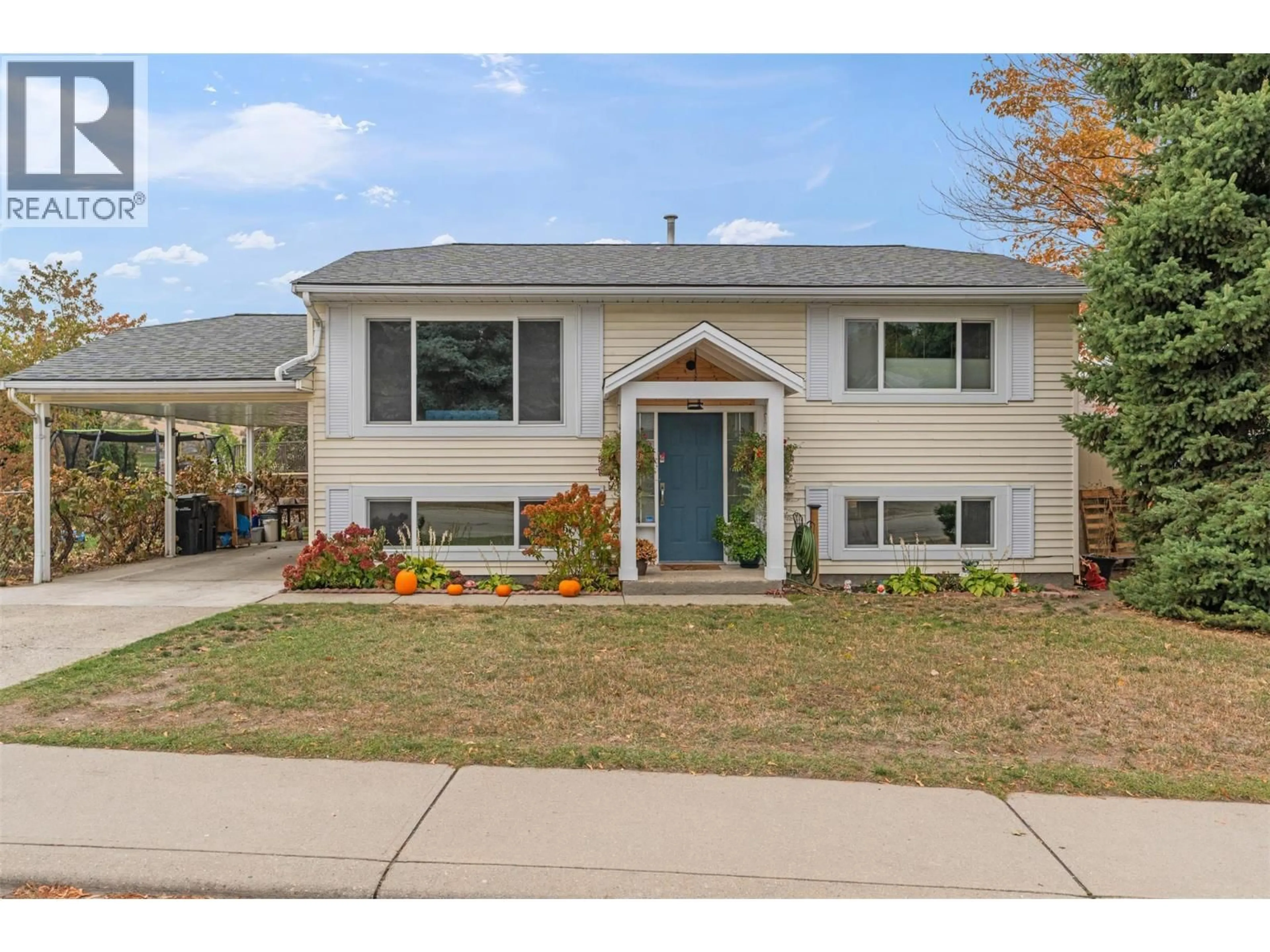5628 SOUTH VERNON DRIVE, Vernon, British Columbia V1T8N1
Contact us about this property
Highlights
Estimated valueThis is the price Wahi expects this property to sell for.
The calculation is powered by our Instant Home Value Estimate, which uses current market and property price trends to estimate your home’s value with a 90% accuracy rate.Not available
Price/Sqft$388/sqft
Monthly cost
Open Calculator
Description
Beautifully Renovated Family Home on a Quiet Cul-de-Sac. A well-kept, 3-bedroom, 2-bath home in a quiet family neighbourhood close to schools, playgrounds, parks, hiking trails, and transit. The kitchen was renovated in 2021 with Kekuli Bay cabinetry, white quartz countertops, and modern finishes. The main bathroom features custom cabinets, a tiled shower, and concrete countertops. Includes a spacious living room with electric fireplace, a large rec room with a fully renovated 3-piece bathroom on the lower level. Off the kitchen boasts a modest deck with a staircase to a fully fenced yard. The yard is a gardener's dream with mature grape vines; black berry bushes; a peach & plum tree that produce fruit without needing pesticide. There is ample parking for vehicles and guests. Move-in ready and in a great location for families. Take the virtual tour! (id:39198)
Property Details
Interior
Features
Basement Floor
3pc Bathroom
6'1'' x 6'2''Laundry room
11'3'' x 19'5''Family room
12'11'' x 24'3''Bedroom
10'3'' x 11'5''Exterior
Parking
Garage spaces -
Garage type -
Total parking spaces 1
Property History
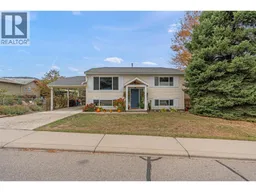 57
57
