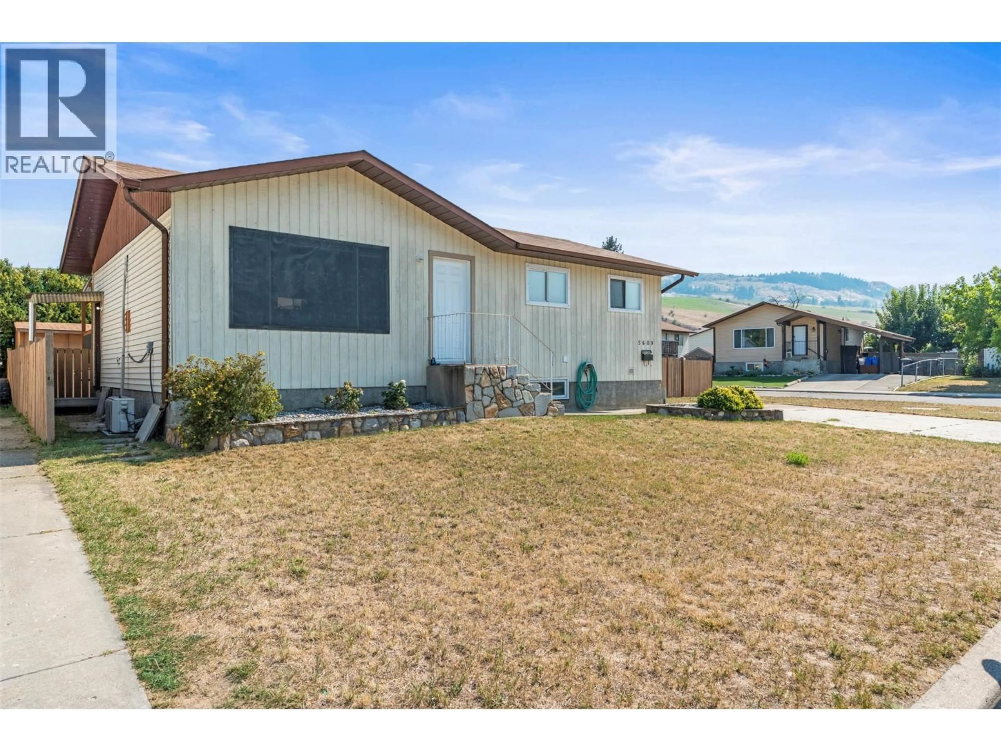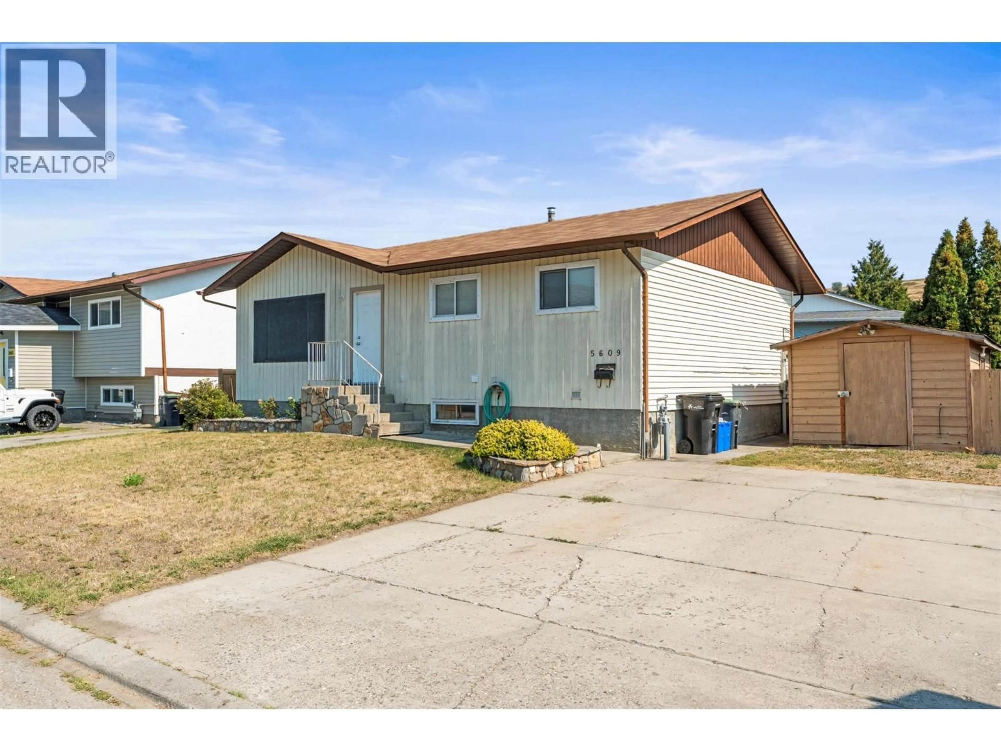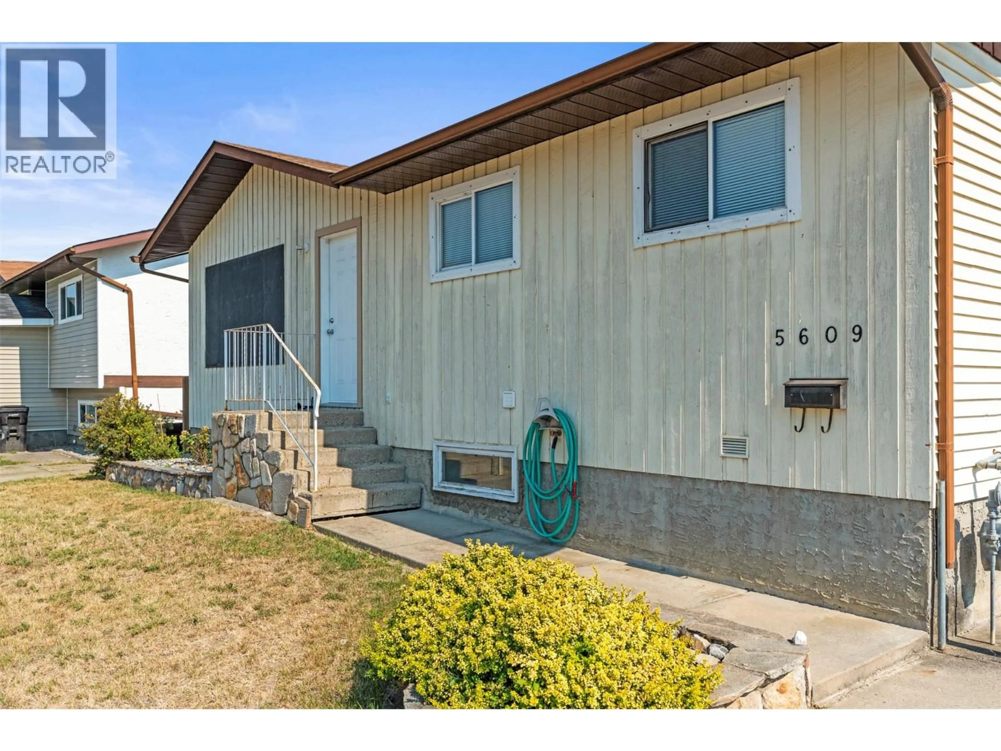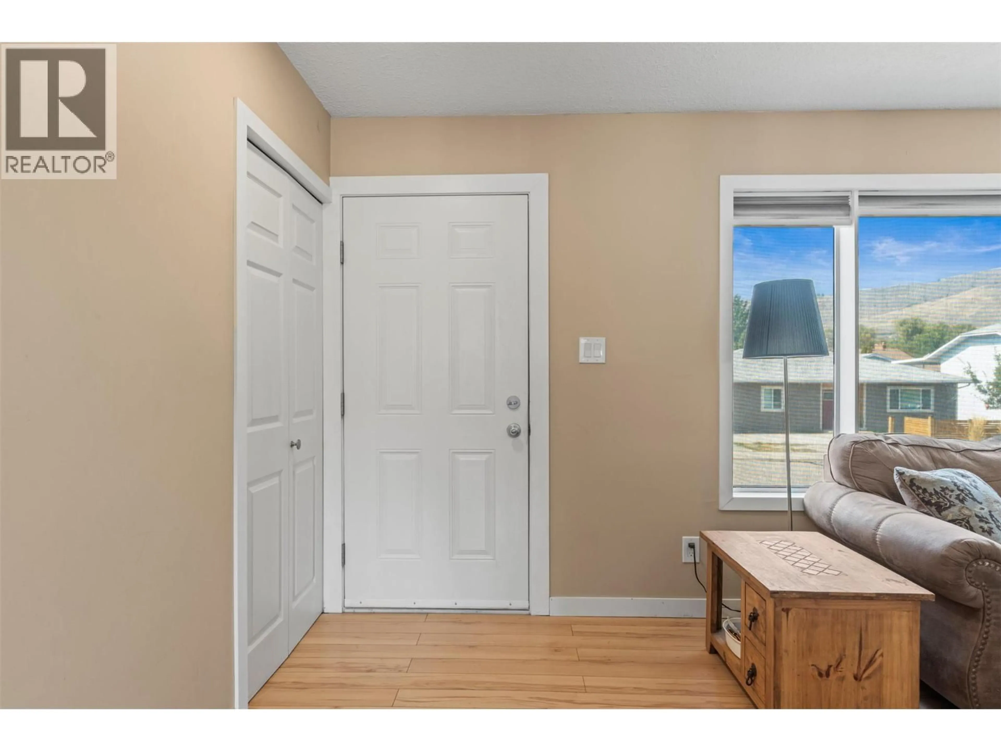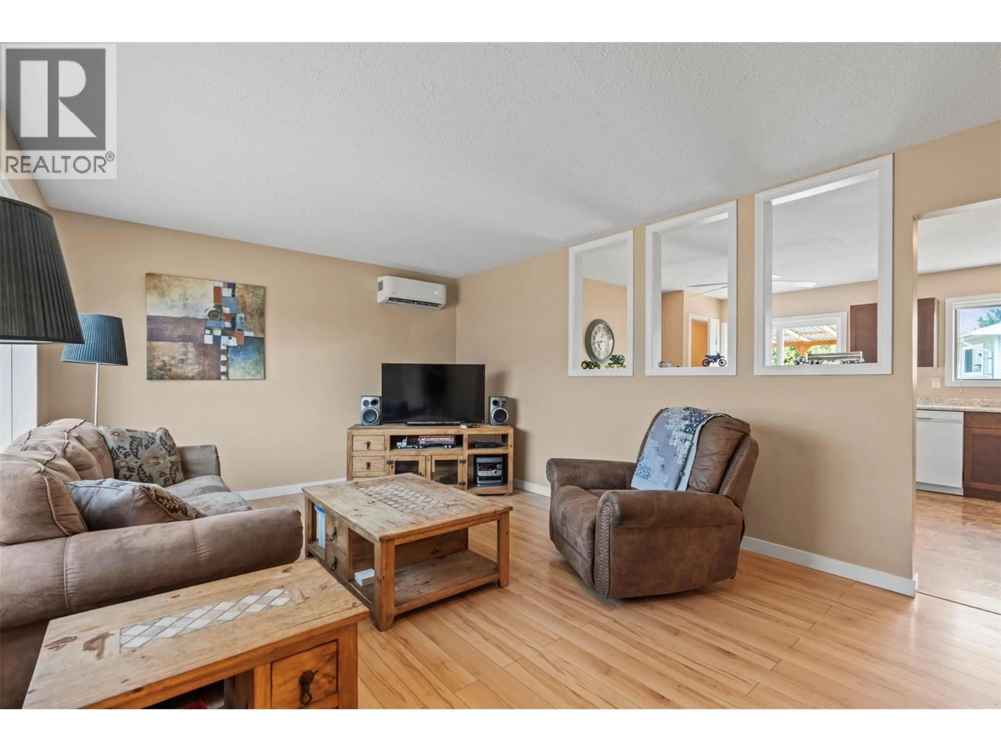5609 WILLOW PLACE, Vernon, British Columbia V1T8N9
Contact us about this property
Highlights
Estimated valueThis is the price Wahi expects this property to sell for.
The calculation is powered by our Instant Home Value Estimate, which uses current market and property price trends to estimate your home’s value with a 90% accuracy rate.Not available
Price/Sqft$319/sqft
Monthly cost
Open Calculator
Description
This inviting 5 bed, 2 bath home offers a wonderful opportunity in South Vernon. With a smart layout and plenty of living space spread over 2 levels, this property is ideal for growing families. On the main level, you’ll find 2 bedrooms and a full bathroom, including the primary bedroom. The heart of the home is the bright, spacious kitchen, where you’ll enjoy a view of the backyard while cooking or gathering with family. The lower level expands your options with 3 generously sized bedrooms, another full bathroom, and a large family room. This flexible space is great for teens, a private area for guests, or could be converted into a suite with its own entrance—making it a smart investment opportunity. Set on a large corner lot, the property has a fully fenced backyard to relax or create your dream outdoor space. The covered deck is great for BBQing, while the firepit sets the stage for cozy evenings. Two handy storage sheds provide room for tools and toys—one could be used as a workshop. The location is hard to beat—nestled in a family-friendly neighbourhood, just a short walk to Fulton High School, playground and Ellison Elementary, with easy access to walking trails and parks. Whether you’re searching for a spacious family home or an investment with future potential, this home is beaming with potential. Learn more about this fantastic Vernon property on our website. Ready to take a closer look? Schedule your private showing today! (id:39198)
Property Details
Interior
Features
Main level Floor
Kitchen
9'7'' x 12'8''Living room
17'4'' x 12'2''Bedroom
10'5'' x 9'1''Primary Bedroom
11'3'' x 12'9''Exterior
Parking
Garage spaces -
Garage type -
Total parking spaces 4
Property History
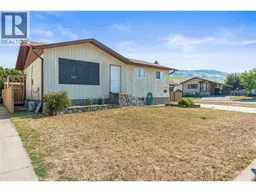 44
44
