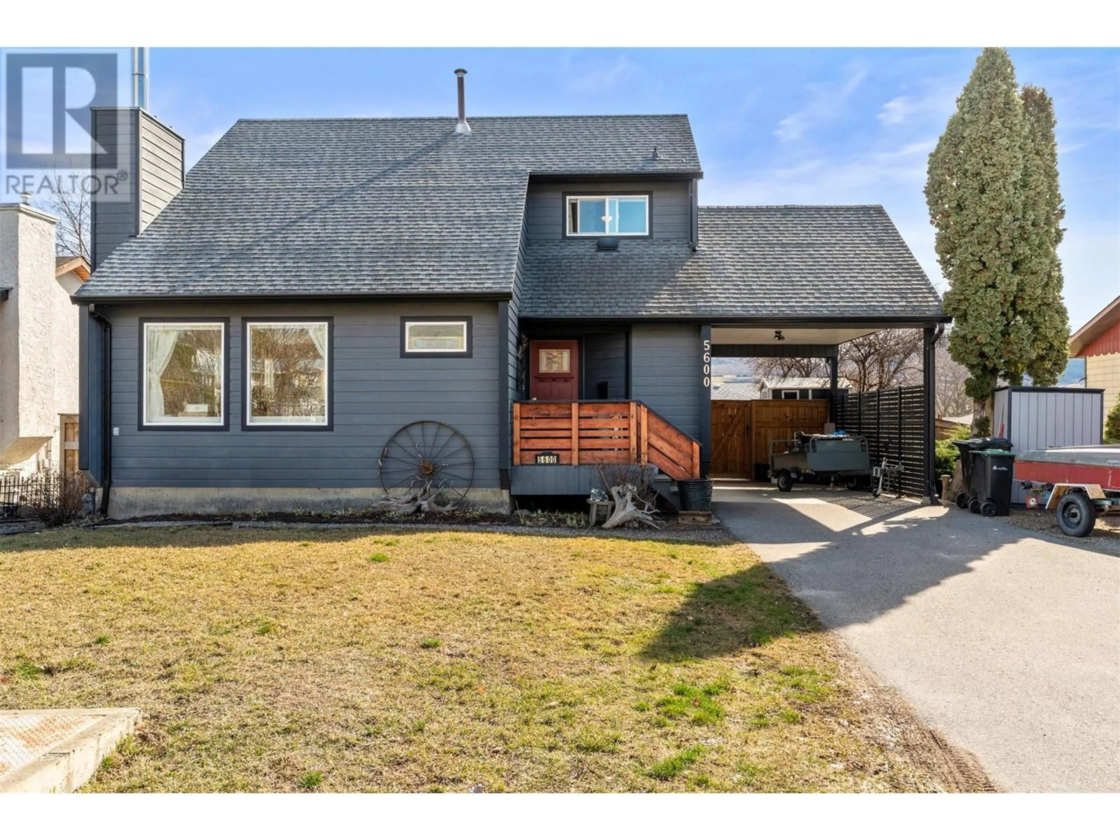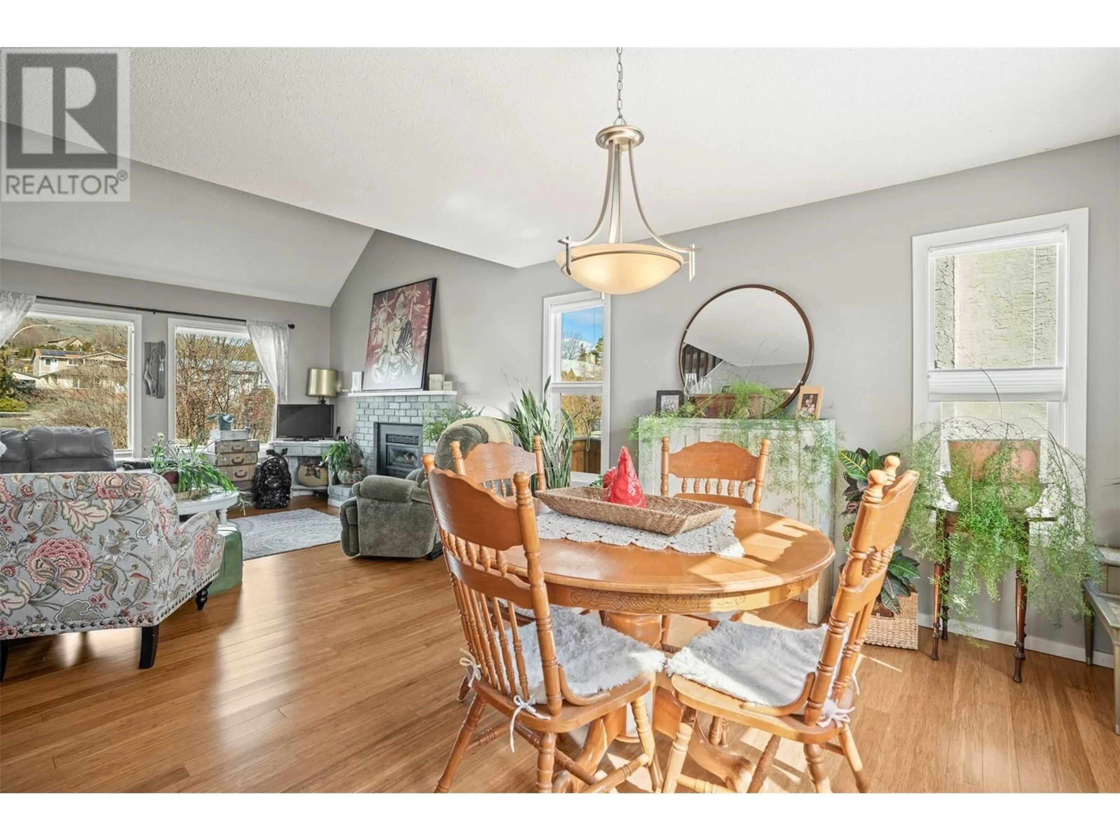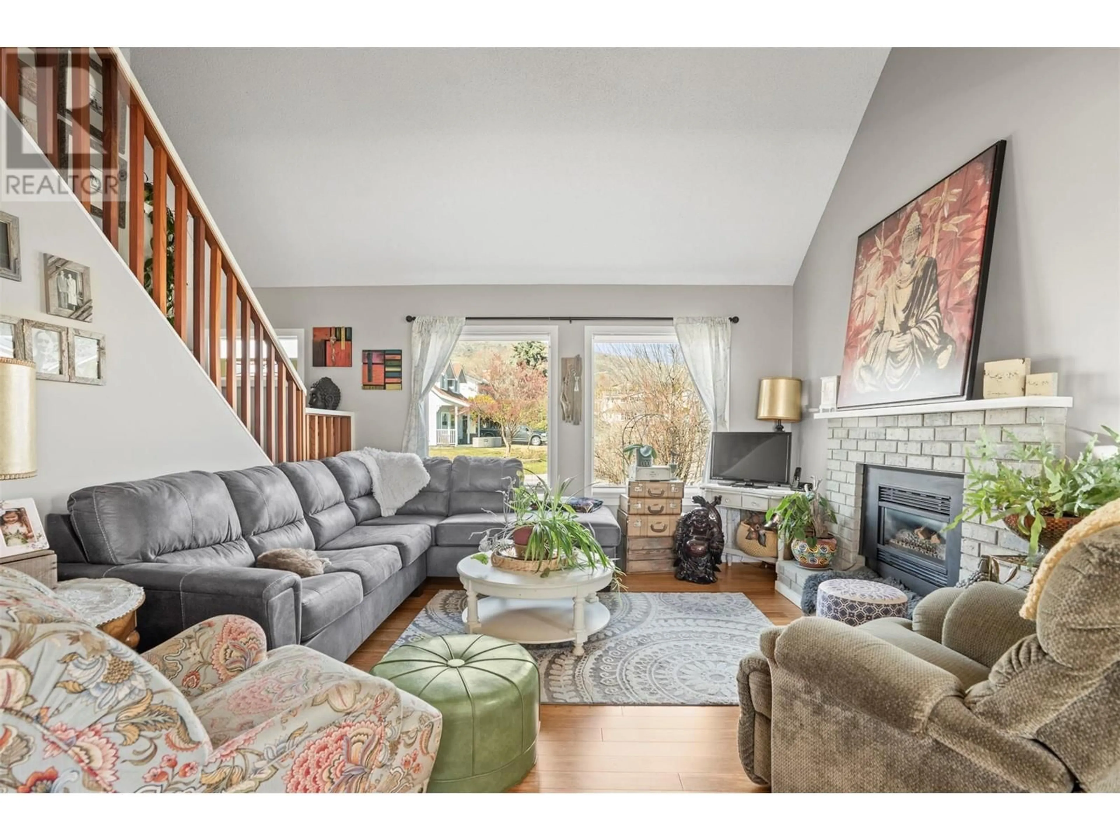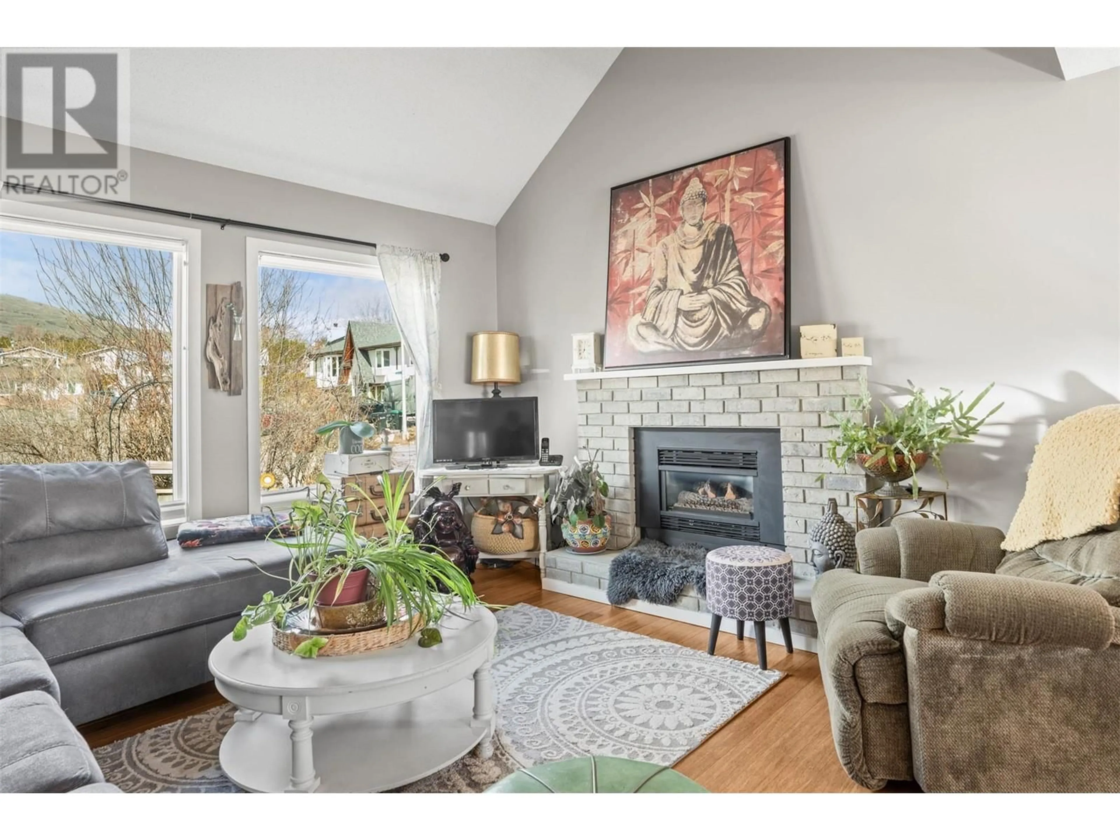5600 ALLENBY CRESCENT, Vernon, British Columbia V1T8P8
Contact us about this property
Highlights
Estimated valueThis is the price Wahi expects this property to sell for.
The calculation is powered by our Instant Home Value Estimate, which uses current market and property price trends to estimate your home’s value with a 90% accuracy rate.Not available
Price/Sqft$412/sqft
Monthly cost
Open Calculator
Description
Located in the desirable Vernon area just off of Bella Vista this 3-bedroom, 3-bathroom home offers a beautifully updated interior with 1864 sq ft of finished living space across three levels. Thoughtfully designed and move-in ready, this property is ideal for families or those looking for a well-maintained home in a great location. The main floor features 16’ vaulted ceilings in the living room, a gas fireplace with a white-wash brick surround, and an open-concept layout that flows seamlessly into the dining area. The previously renovated kitchen includes Corian countertops, a 5-burner gas stove, built-in microwave, and a breakfast bar, with direct access to the private deck with composite decking—a perfect space for outdoor entertaining. Upstairs, the primary bedroom offers a walk-in closet, while a second bedroom and full bathroom complete this level. The lower level includes a third bedroom with a walk-in closet and ensuite bathroom, a rec room, and a laundry room equipped with a stackable washer/dryer and sink. The fully fenced backyard features a hot tub and patio, creating an inviting space for relaxation and entertainment. Additional highlights include RV parking, an attached carport, and ample driveway space. This well-maintained home in a prime Vernon location is a fantastic opportunity. Schedule a viewing today! (id:39198)
Property Details
Interior
Features
Basement Floor
Bedroom
12' x 14'11''Laundry room
4'1'' x 5'1''4pc Bathroom
7'3'' x 11'3''Recreation room
12'5'' x 8'9''Property History
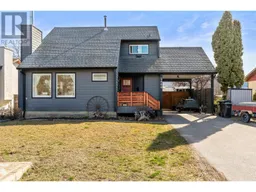 60
60
