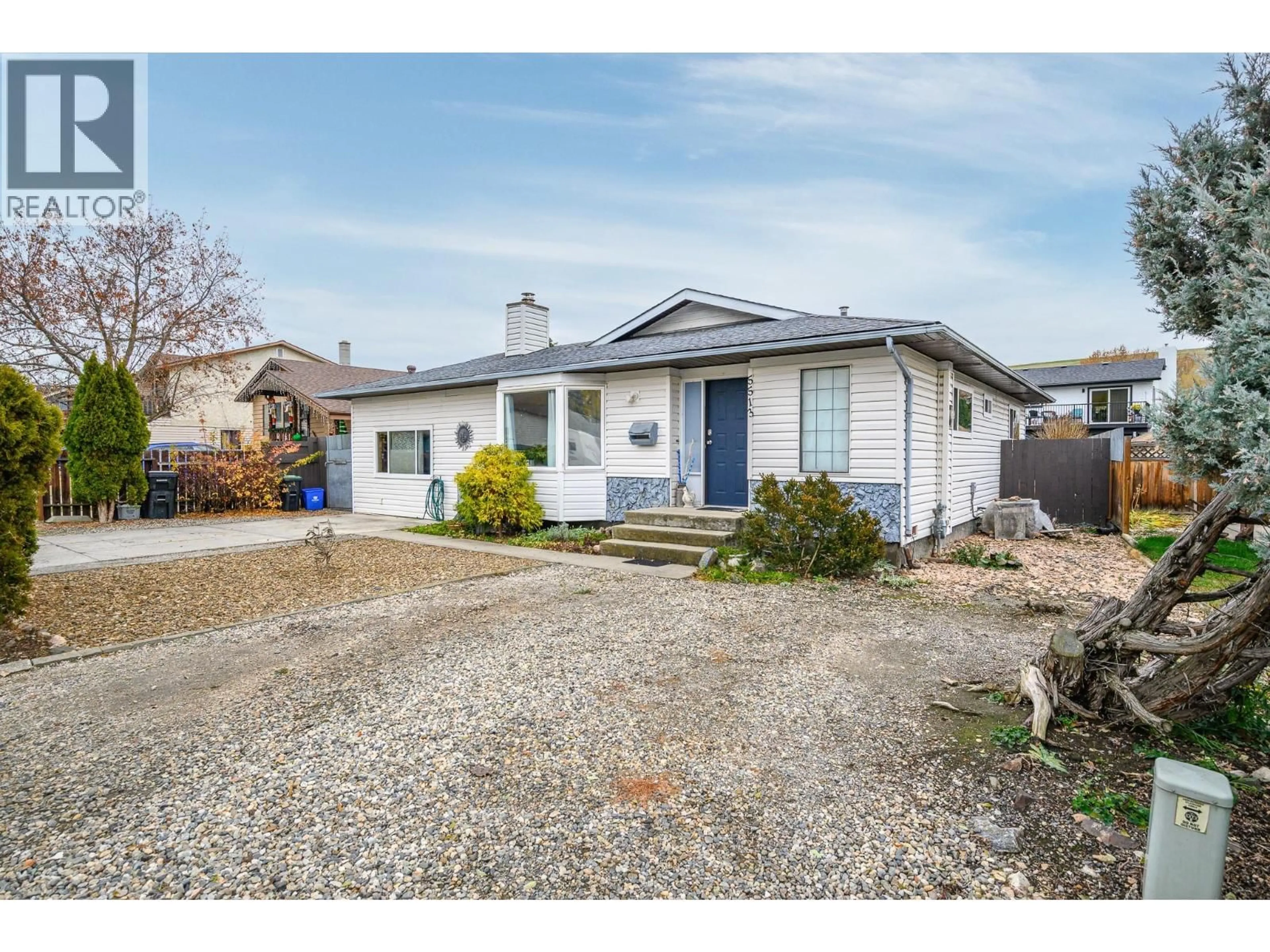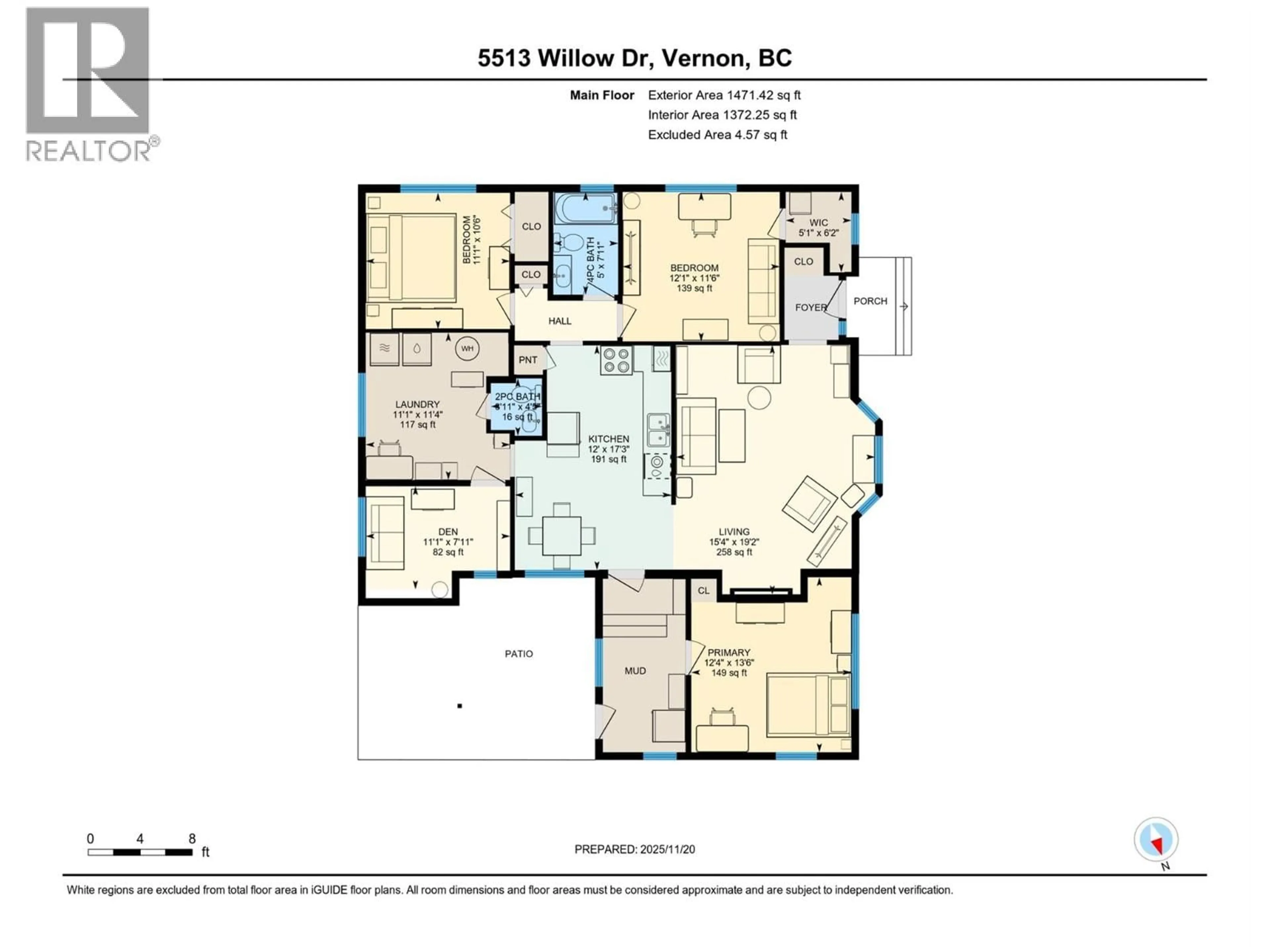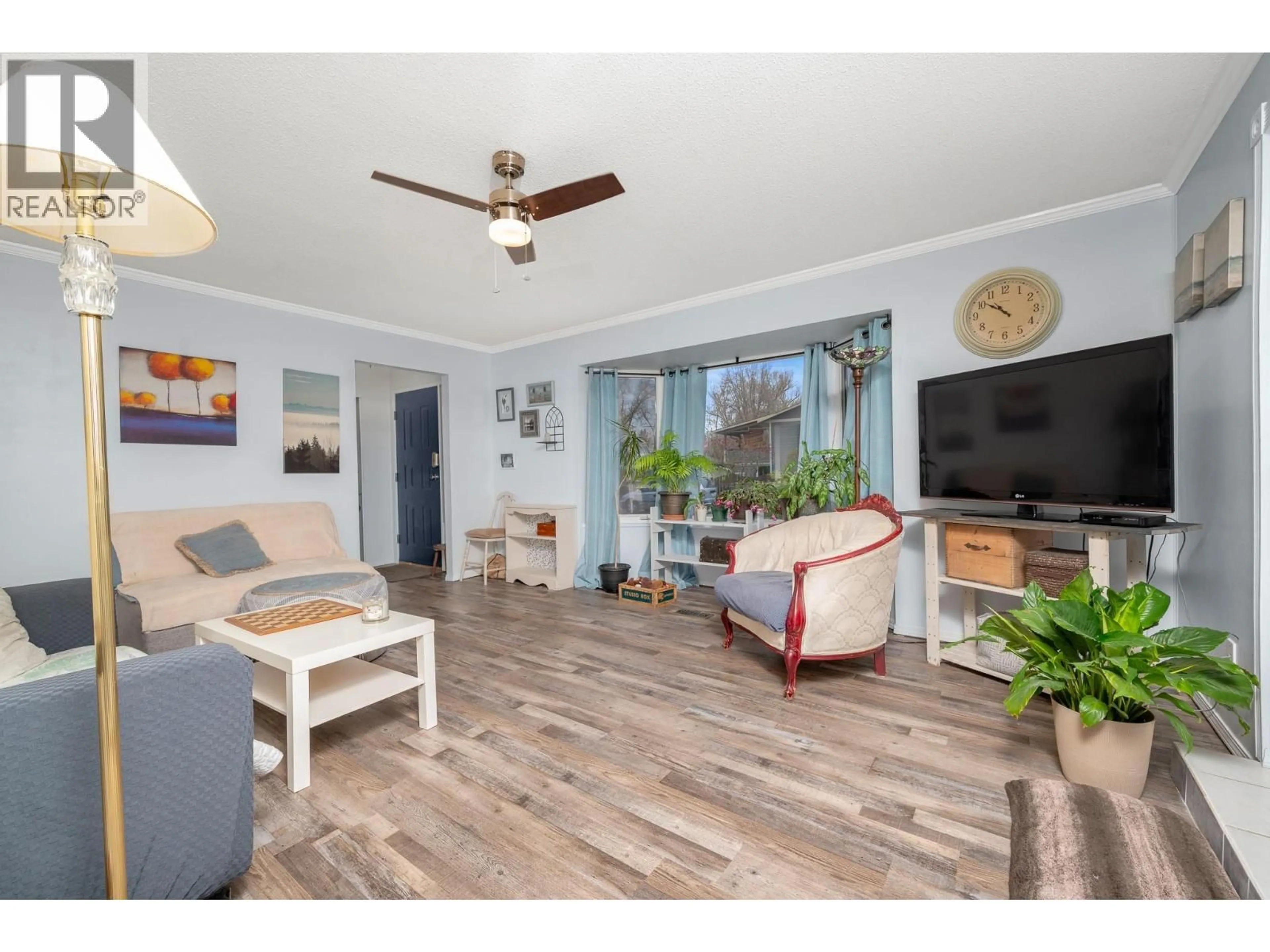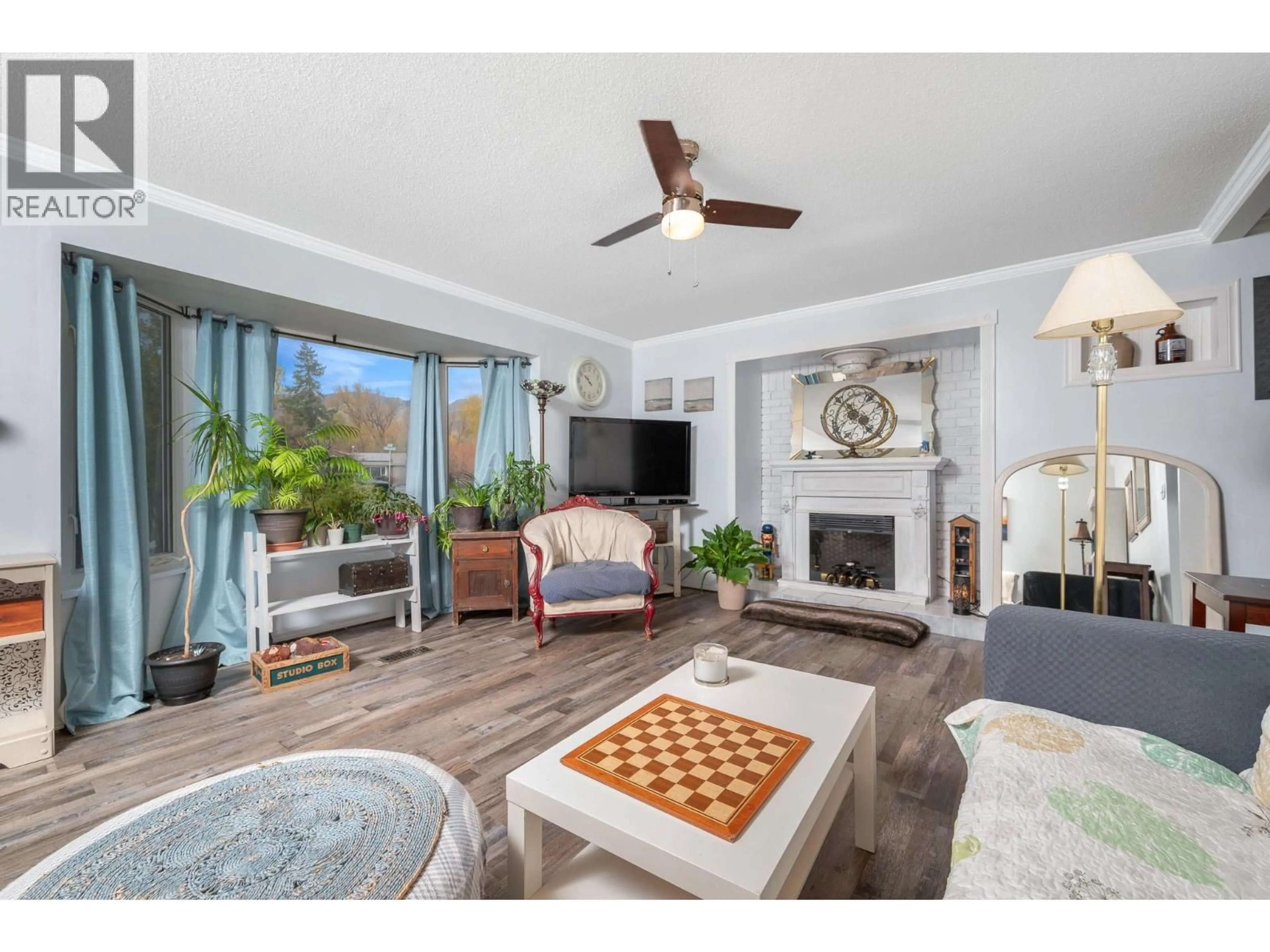5513 WILLOW DRIVE, Vernon, British Columbia V1T7W3
Contact us about this property
Highlights
Estimated valueThis is the price Wahi expects this property to sell for.
The calculation is powered by our Instant Home Value Estimate, which uses current market and property price trends to estimate your home’s value with a 90% accuracy rate.Not available
Price/Sqft$372/sqft
Monthly cost
Open Calculator
Description
Welcome to 5513 Willow Drive, a warm and inviting home situated in a quiet, central neighbourhood. This well-loved home offers 2 bedrooms, 1.5 baths, a den, and a versatile bonus room, making it an ideal fit for young families, first-time buyers, or anyone seeking comfortable single-level living with room to grow. Inside, the home carries the charm of a classic rancher layout, offering functional spaces that flow naturally from one room to the next. The bonus room adds valuable flexibility for a family room, playroom, gym, hobby space, or guest area, while the den provides a great home office space. Set on a generously sized lot, the backyard is a highlight- perfect for children, pets, or aspiring gardeners. Multiple storage sheds offer excellent space for tools or outdoor equipment. The home offers five parking spots out front, providing plenty of space for family vehicles or guests. The property also benefits from flexible zoning, offering added possibilities for future use and long-term versatility. The location is exceptional. You’re just minutes to schools, church, parks, beaches, trails, and Okanagan Lake, with everyday amenities at the Buy-Low plaza close by. Marshall Fields is right around the corner for sports and recreation, and downtown Vernon is only a quick seven-minute drive away. If you’re looking for a cozy functional home with a big-lifestyle location, flexible zoning, and a welcoming neighbourhood atmosphere, 5513 Willow Drive is the perfect opportunity. (id:39198)
Property Details
Interior
Features
Main level Floor
Laundry room
11' x 11'Den
11' x 8'Other
12' x 13'Partial bathroom
4' x 4'Exterior
Parking
Garage spaces -
Garage type -
Total parking spaces 5
Property History
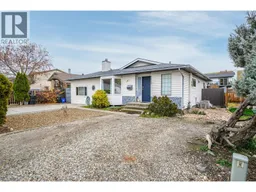 28
28
