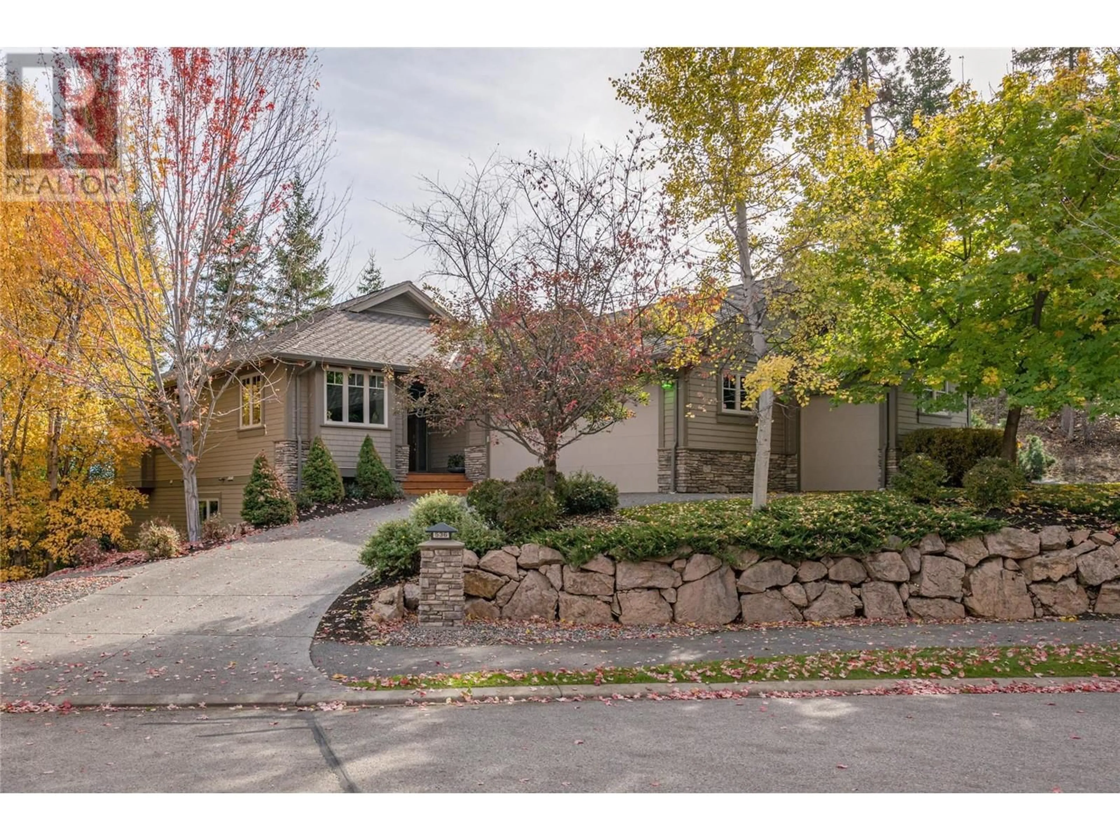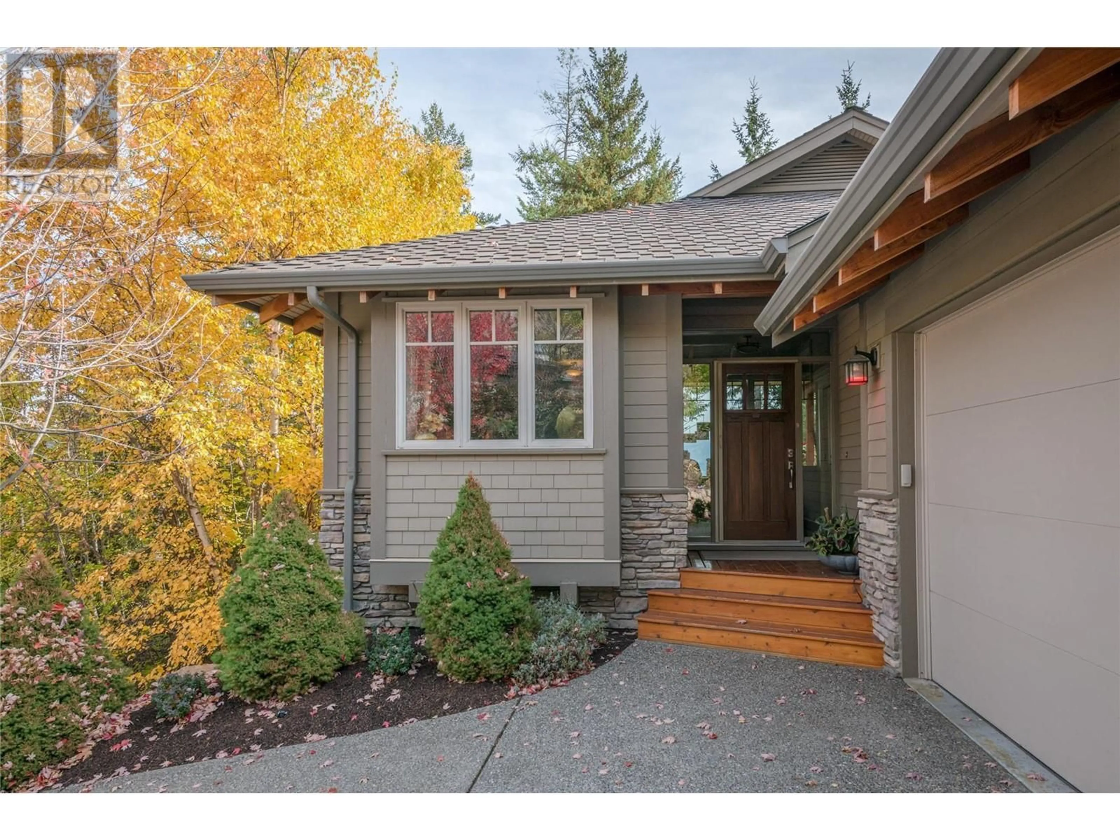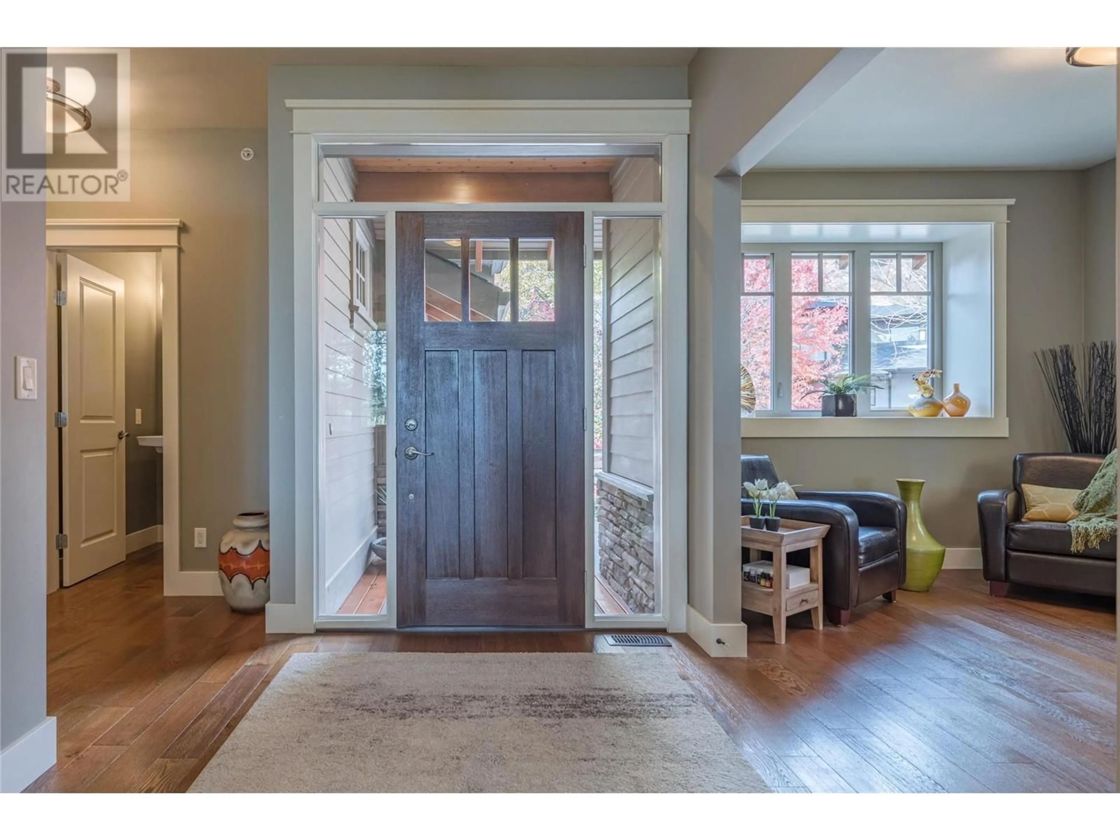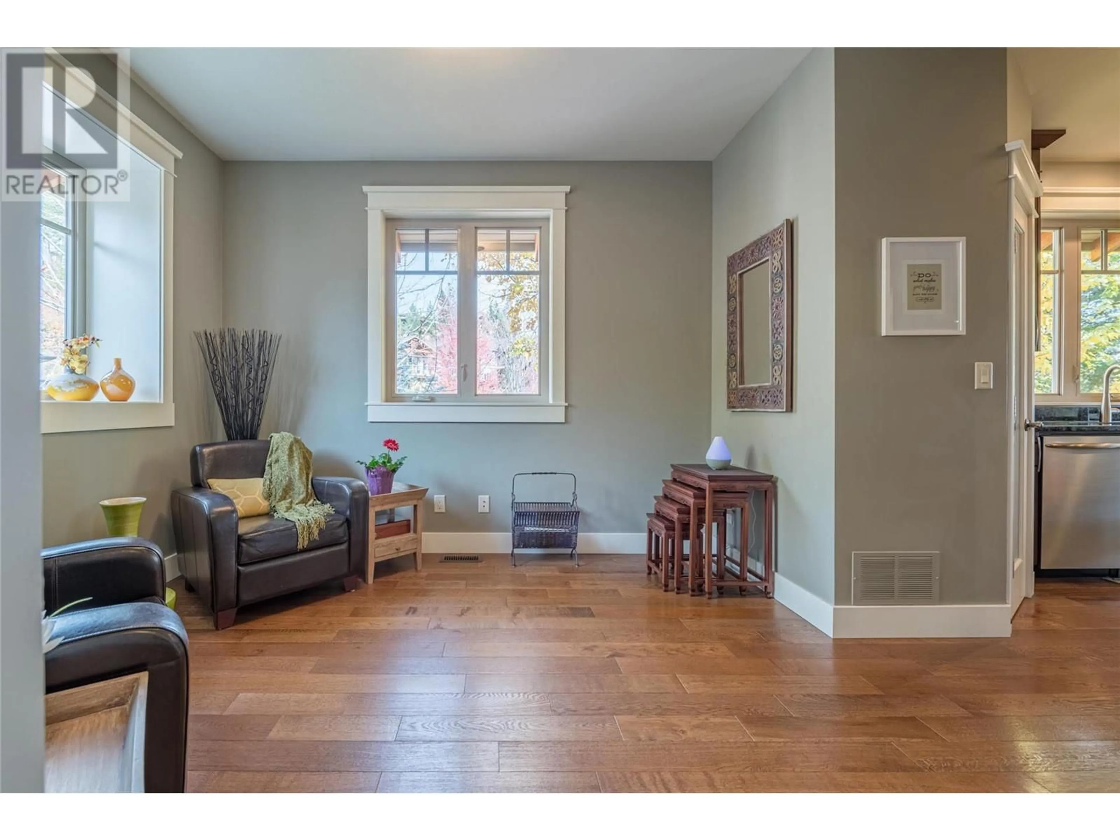536 FALCON POINT WAY, Vernon, British Columbia V1H1Y4
Contact us about this property
Highlights
Estimated ValueThis is the price Wahi expects this property to sell for.
The calculation is powered by our Instant Home Value Estimate, which uses current market and property price trends to estimate your home’s value with a 90% accuracy rate.Not available
Price/Sqft$492/sqft
Est. Mortgage$6,098/mo
Maintenance fees$332/mo
Tax Amount ()$6,132/yr
Days On Market100 days
Description
Beautifully designed custom-built home set in a very private, quiet area of Predator Ridge on Falcon Point Way. This fabulous home welcomes you in to enjoy quiet evenings alone or have fun while entertaining many guests. Open concept main floor living with well appointed kitchen/ dining/ living area, cozy sitting room, large master suite, laundry and double car garage with additional golf cart garage. Large windows lead out to the private covered deck and garden patio looking East towards the 17th hole of the Predator Course and the morning sunshine. The downstairs, with multi-zone heated flooring, has plenty of room for all with a great room, 3 beds, 2 baths, patio w/ hot tub, storage area w/ mud room, and desk alcove. Surrounded by nature, you can enjoy every season here with hiking, biking, golfing, tennis, pickelball, snow shoeing and of course socializing. Predator Ridge has fantastic amenities including restaurants, 36 holes of world class golf, and full fitness facility including indoor pool, sauna and hot tub. Predator Ridge is now EXEMPT from the BC Speculation and Vacancy Tax Act so you don't have to worry about extra taxes for your secondary home! Don't miss out on this opportunity to live the Predator Ridge lifestyle, call today! (id:39198)
Property Details
Interior
Features
Basement Floor
Den
10'0'' x 5'5''4pc Bathroom
5'0'' x 11'0''3pc Ensuite bath
10'1'' x 5'0''Bedroom
12'6'' x 12'0''Exterior
Parking
Garage spaces -
Garage type -
Total parking spaces 6
Condo Details
Amenities
Clubhouse
Inclusions
Property History
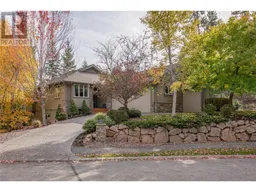 57
57
