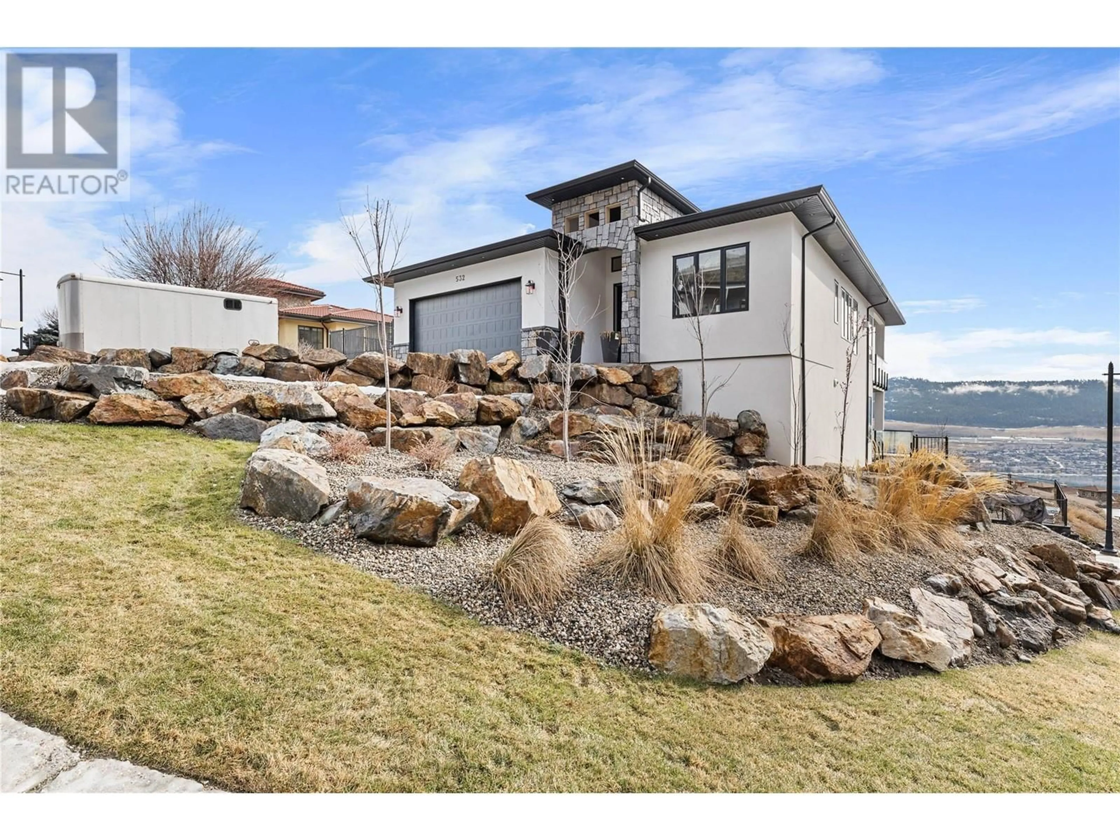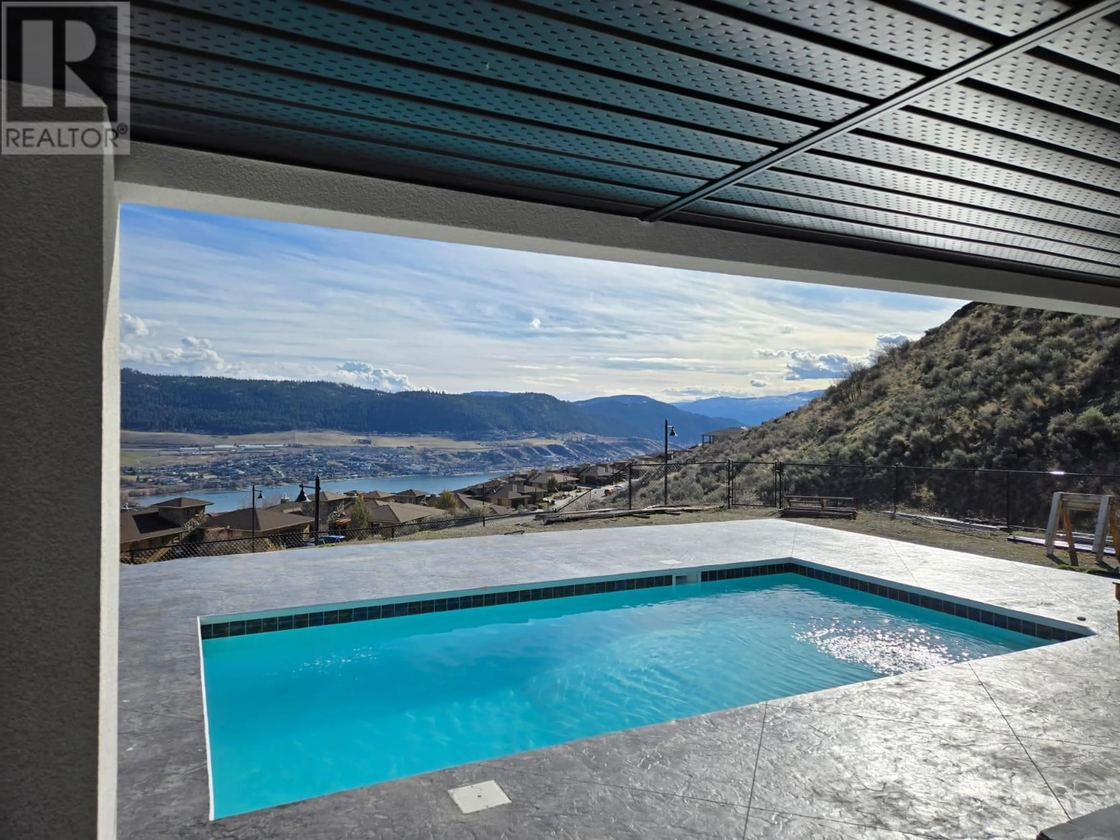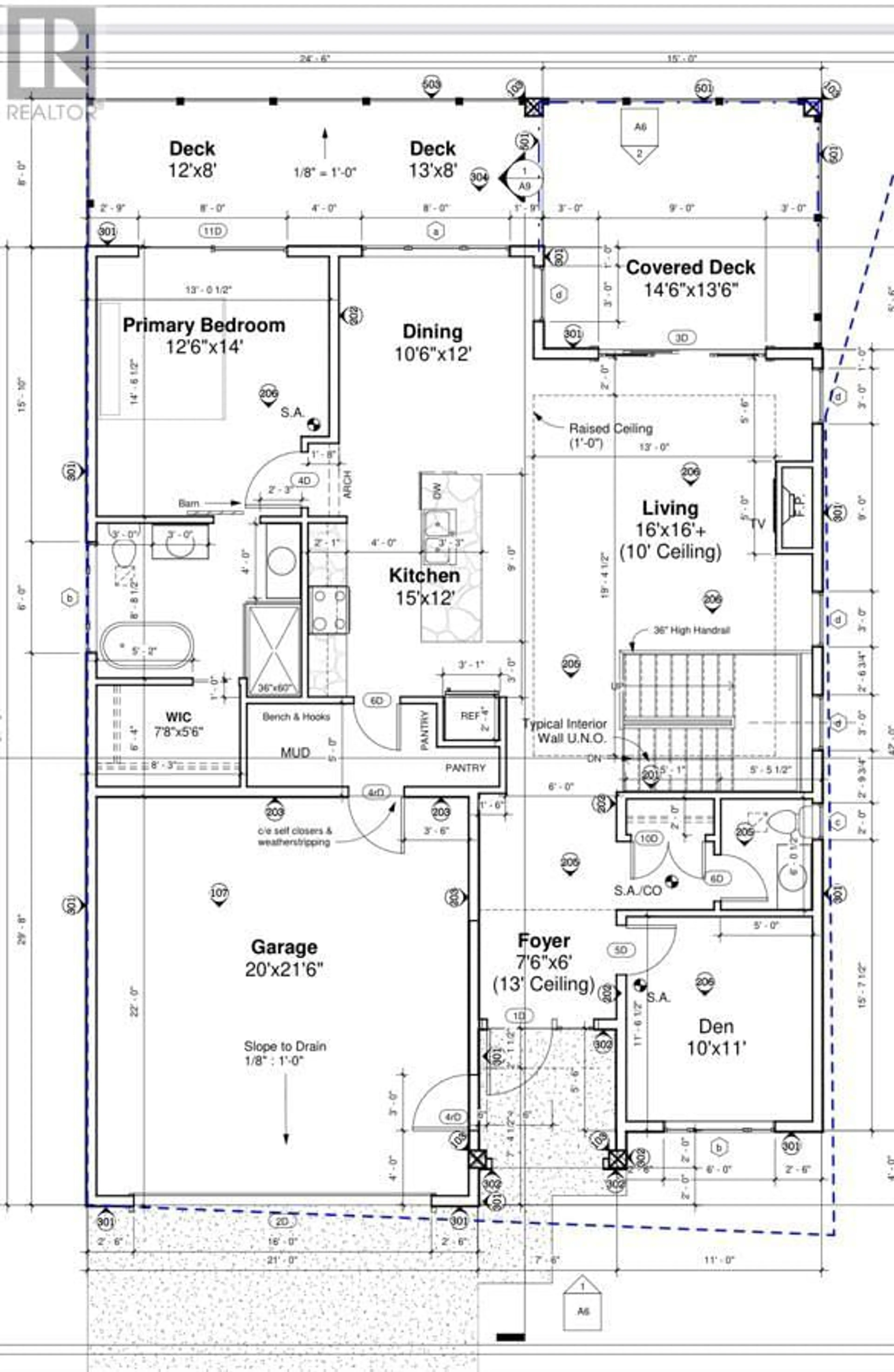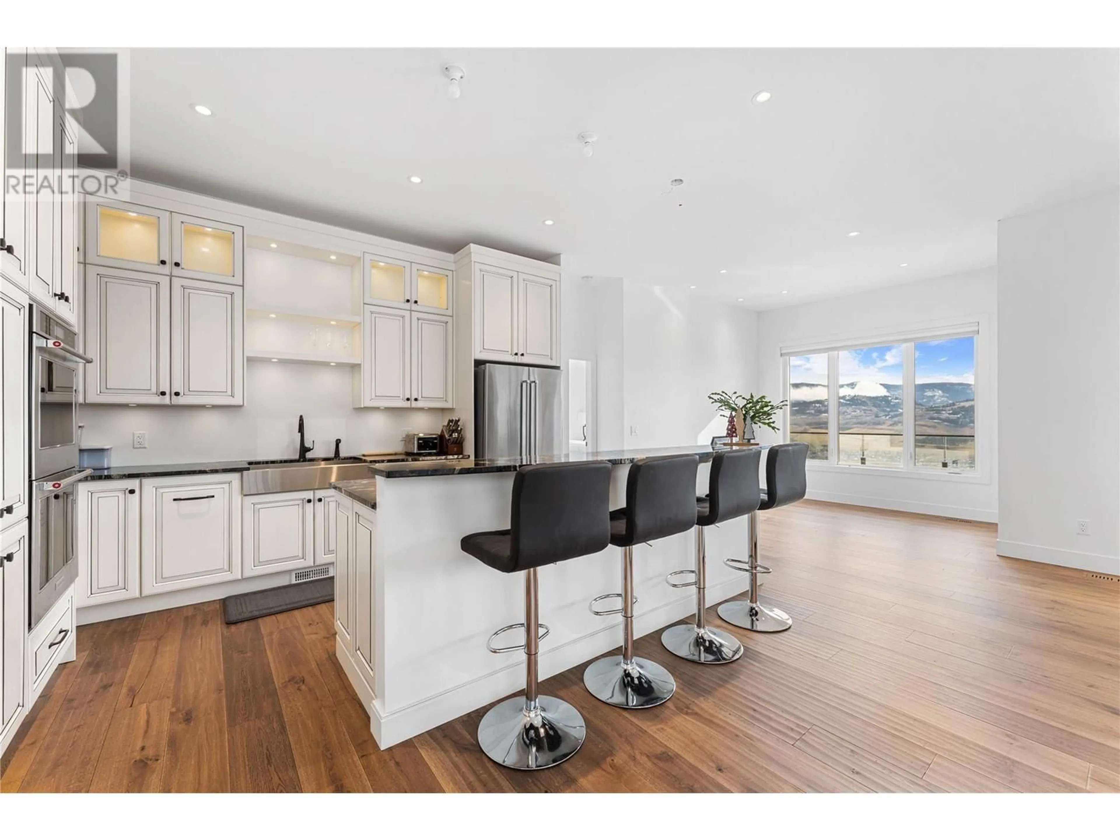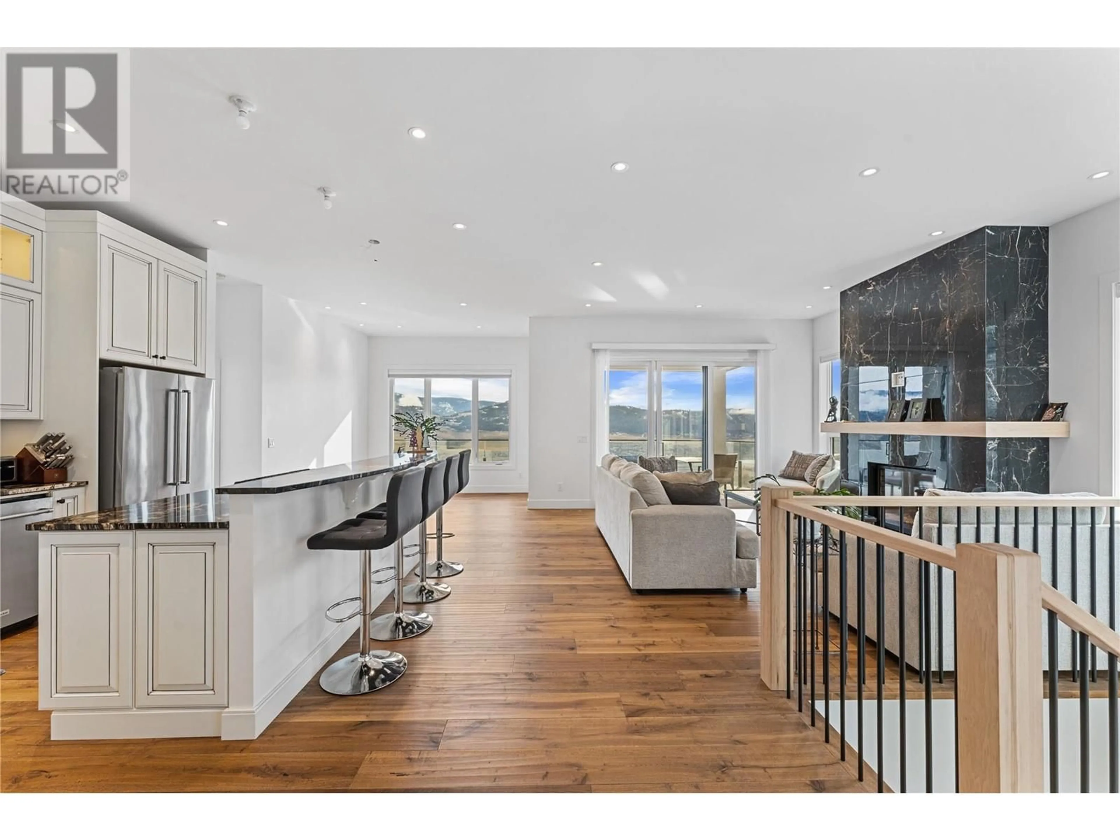532 BALSAM COURT, Vernon, British Columbia V1H2J1
Contact us about this property
Highlights
Estimated ValueThis is the price Wahi expects this property to sell for.
The calculation is powered by our Instant Home Value Estimate, which uses current market and property price trends to estimate your home’s value with a 90% accuracy rate.Not available
Price/Sqft$485/sqft
Est. Mortgage$7,292/mo
Tax Amount ()$5,517/yr
Days On Market111 days
Description
Perched atop a hill in the coveted community of Bella Vista, just steps from the Rise Golf Course, this custom-built 4-bedroom, 4-bathroom home with a 1-bedroom legal suite is a true masterpiece. Boasting 3500 sqft. of luxurious living space, this home offers the perfect blend of high-end finishes, modern design, and breathtaking views of the lake and city. The heart of the home is an open-plan kitchen featuring a large island with real quartz countertops, built-in features, double ovens, a gas stove, and ample cabinet space. With plenty of large windows throughout, the space is bathed in natural light, creating an inviting and airy atmosphere. Step outside to discover your private outdoor oasis—perfect for entertaining or relaxing. Enjoy a large covered deck, a hot tub, and a sparkling swimming pool, all set within a beautifully landscaped, fully fenced backyard. Plus, additional parking and quick possession available, you can start enjoying your new home right away! Don't miss out on this incredible opportunity—schedule your viewing today! (id:39198)
Property Details
Interior
Features
Lower level Floor
Family room
15' x 16'Full bathroom
6' x 10'Bedroom
11' x 12'Storage
15' x 8'Exterior
Features
Parking
Garage spaces -
Garage type -
Total parking spaces 3
Property History
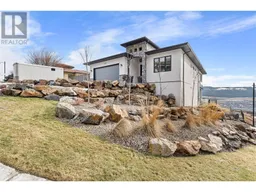 66
66
