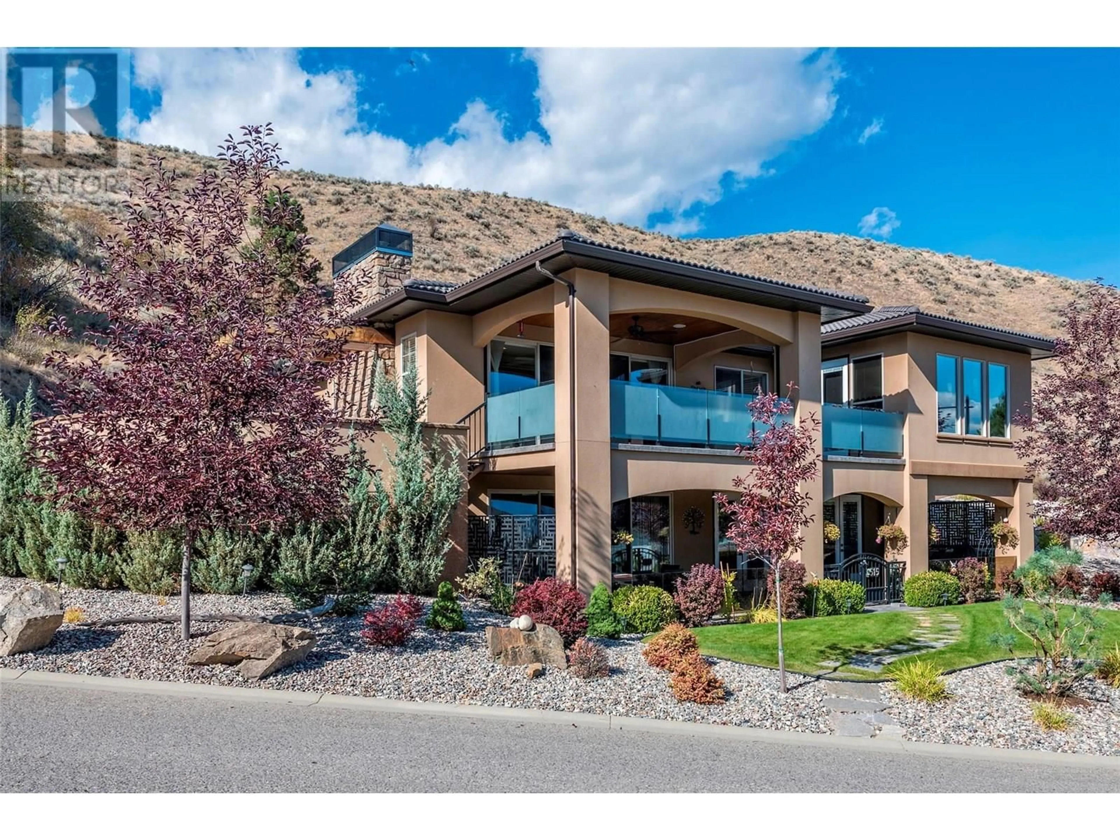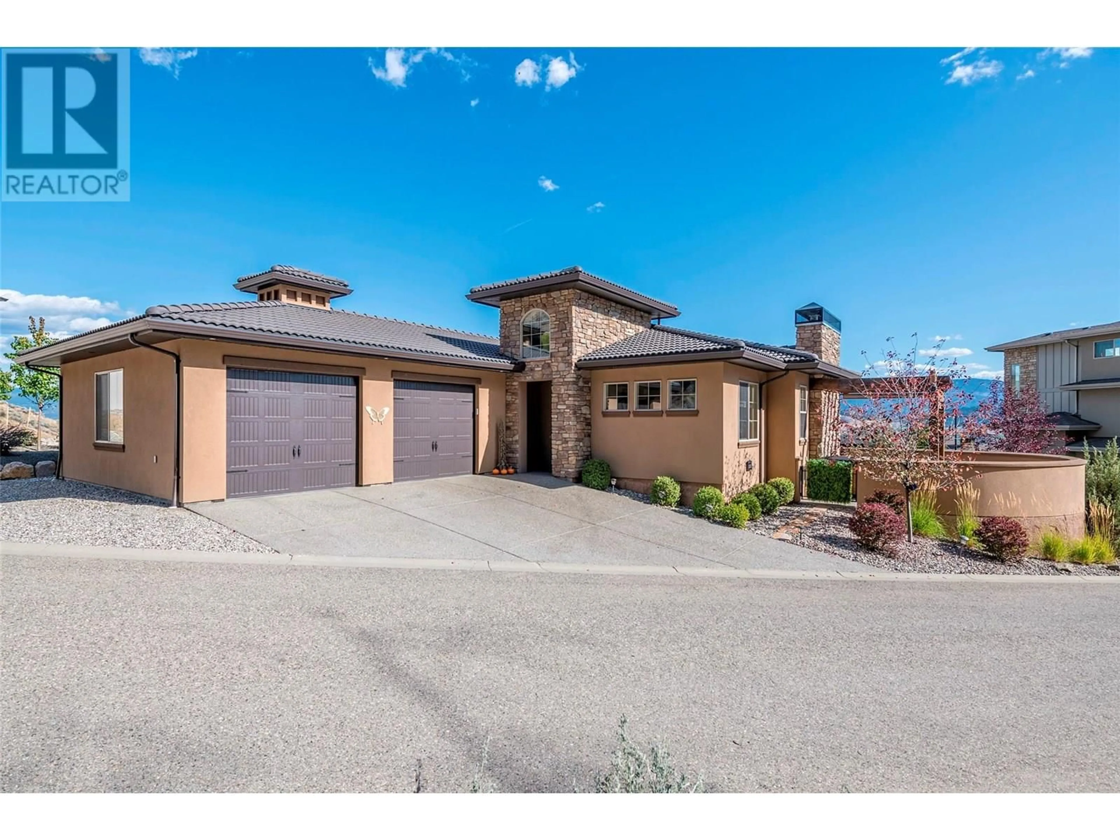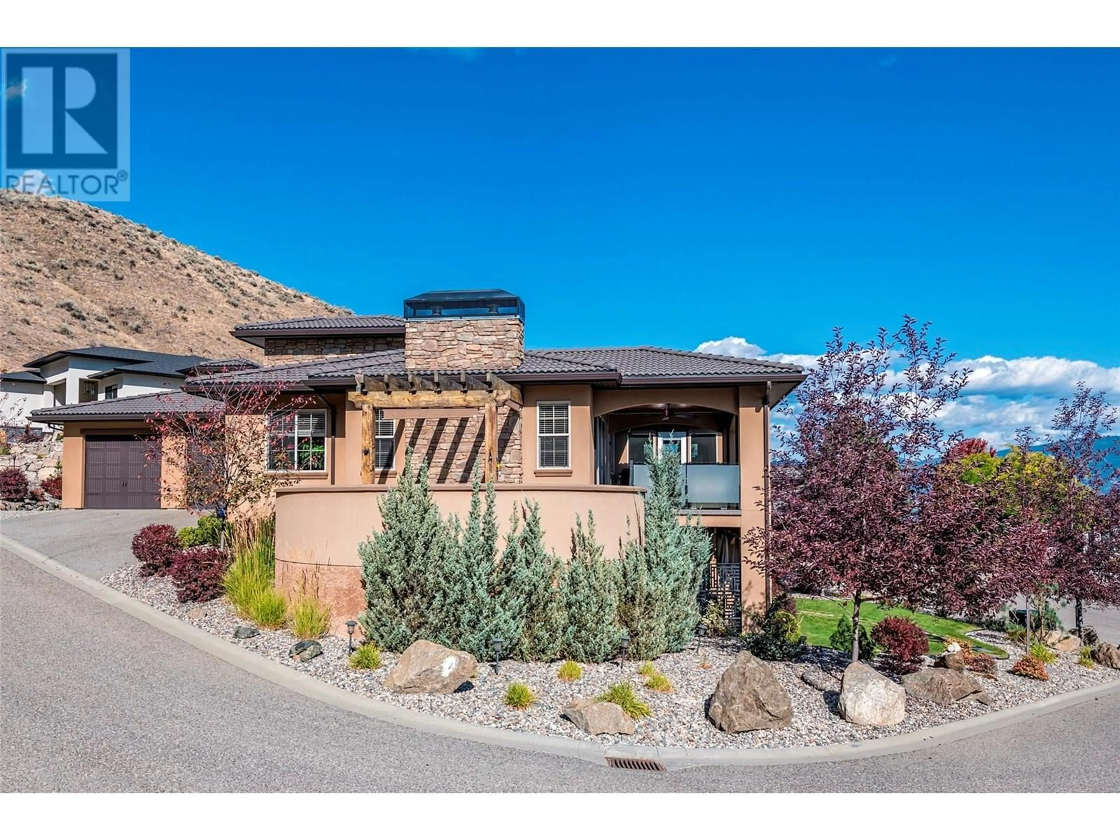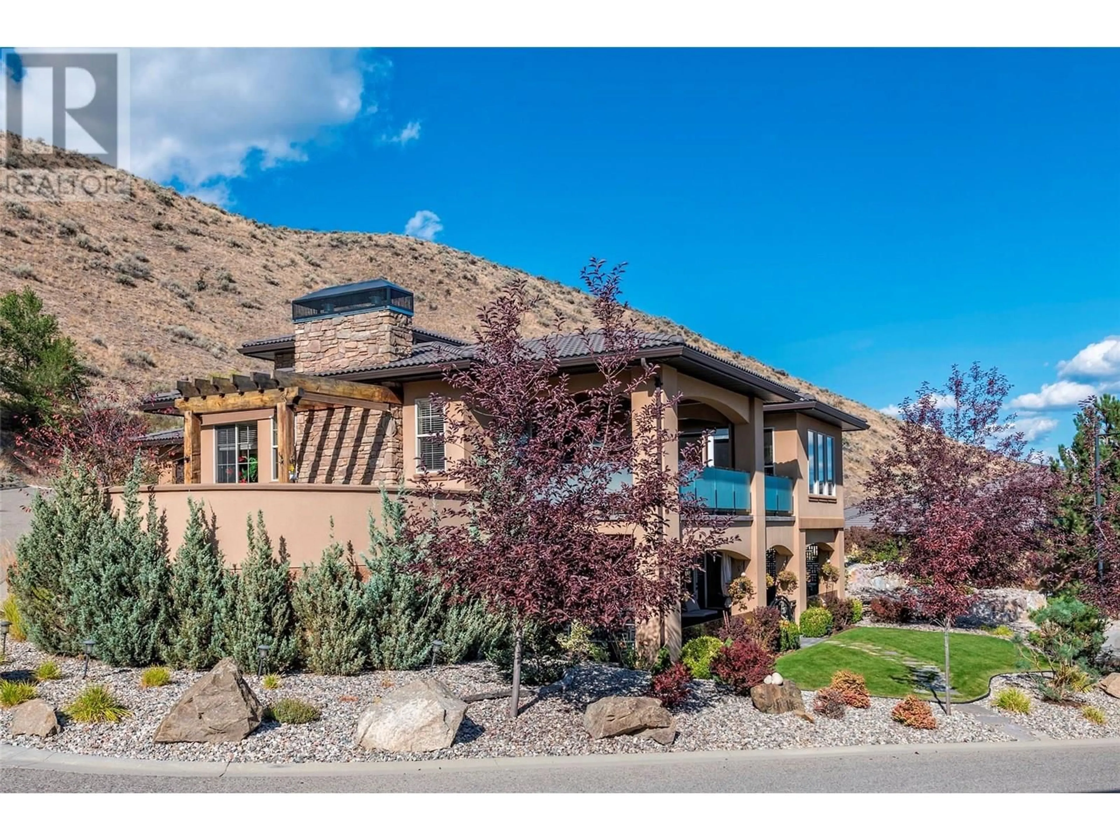515 SILVERSAGE PLACE, Vernon, British Columbia V1H2J2
Contact us about this property
Highlights
Estimated valueThis is the price Wahi expects this property to sell for.
The calculation is powered by our Instant Home Value Estimate, which uses current market and property price trends to estimate your home’s value with a 90% accuracy rate.Not available
Price/Sqft$374/sqft
Monthly cost
Open Calculator
Description
Tranquility is the word that comes to mine when I think about this home. Once you step inside you will be amazed at how immaculate and well maintained this home is. You may even doubt that this home was built in 2014 with the timeless design and unique features. Nestled at the top of Silversage Place, this home had 3 bedrooms, 2.5 bathrooms, plus den and is over 3600 sq ft. The open concept living space on the main floor that opens out to a large, covered deck that lets you take in the mountain views and is perfect for entertaining. While the basement is the young adults dream space, with a full wet bar and entertainment/games room plus media/theater room, plus another cover patio, in addition to the two bedrooms and full bathroom. Not to mention all the storage space and true double garage for ample parking space and storage for bikes and more. Storage is exactly what you need living at this home with the Grey Canal Trial right there for biking and walking, The Rise Golf Course minutes from your doorstep, and Kin Beach just as close you will never be bored. With Geothermal heating and cooling, brand new hot water on demand, high end Jenn-Air kitchen appliances, 50-year tile roof, there are no updates that need to be done. The low monthly Agreement fee of $147.00 per month looks after all the landscaping, irrigation and snow removal the only questions is who is coming to visit. Book a showing today, you will not want to miss out on this stunning home. (id:39198)
Property Details
Interior
Features
Main level Floor
Kitchen
11'9'' x 17'2''Living room
13'0'' x 17'2''Mud room
7'8'' x 6'2''Laundry room
5'7'' x 9'0''Exterior
Parking
Garage spaces -
Garage type -
Total parking spaces 4
Property History
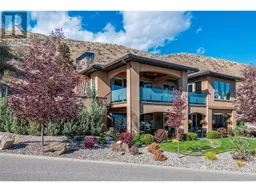 82
82
