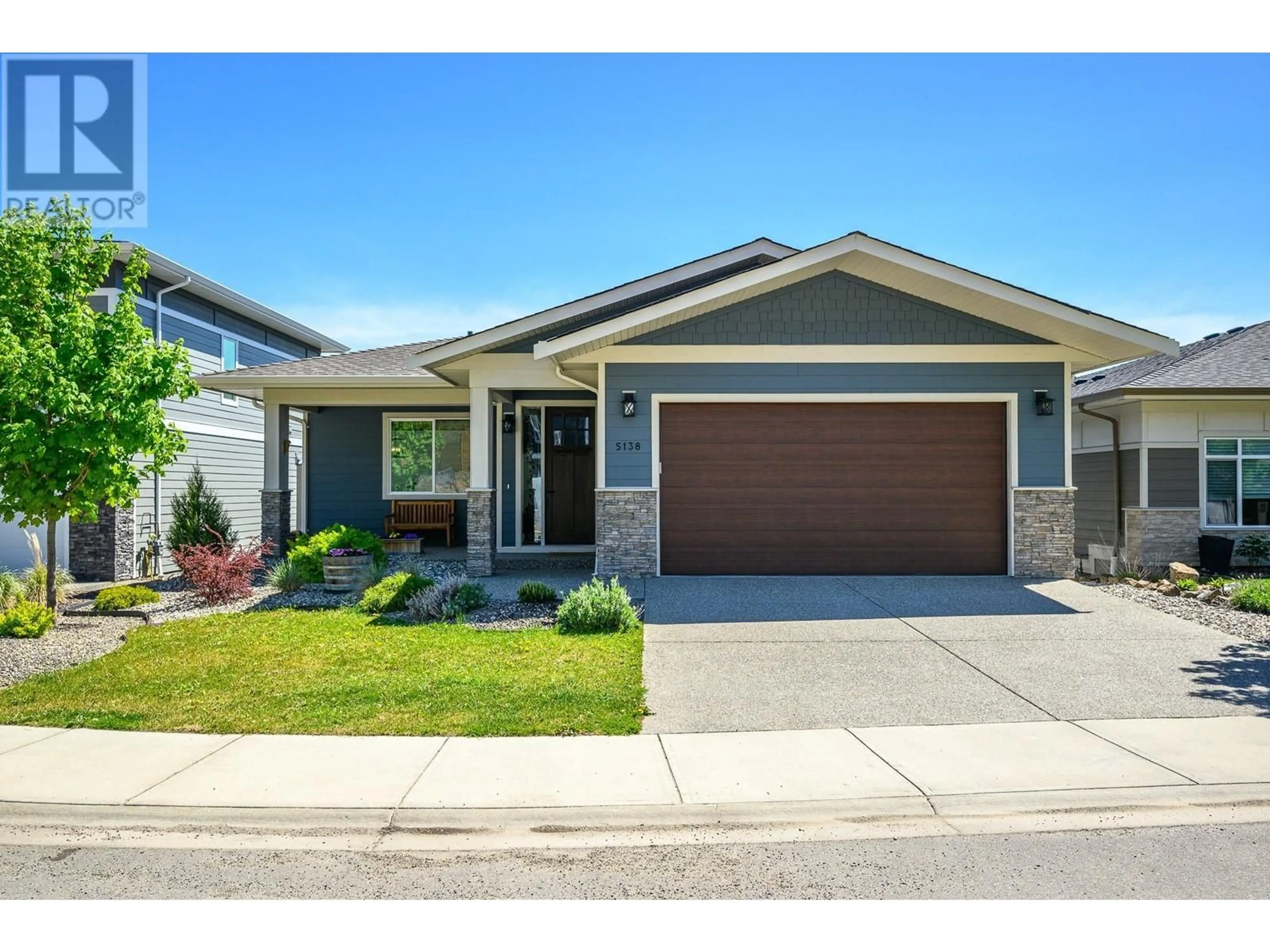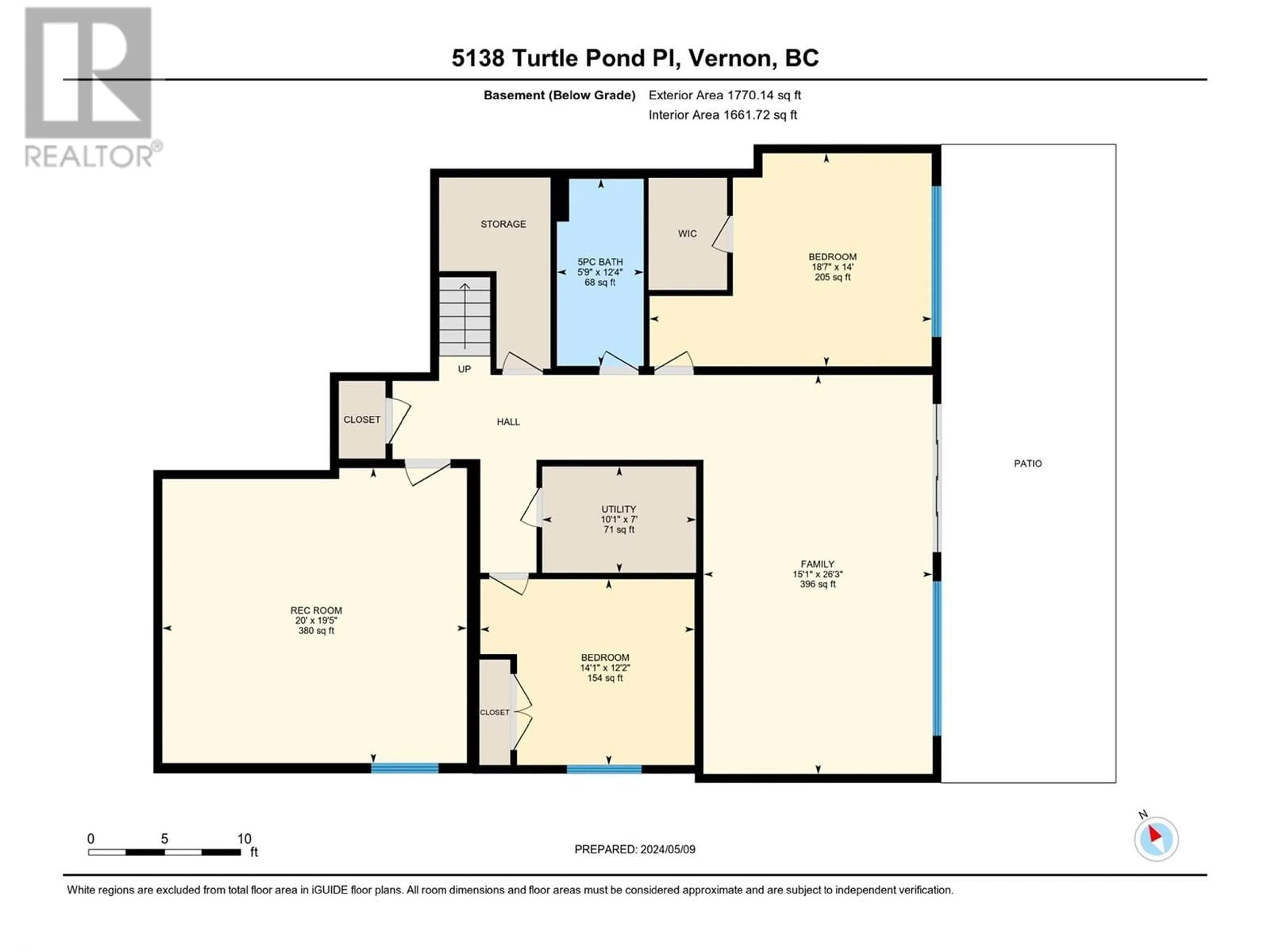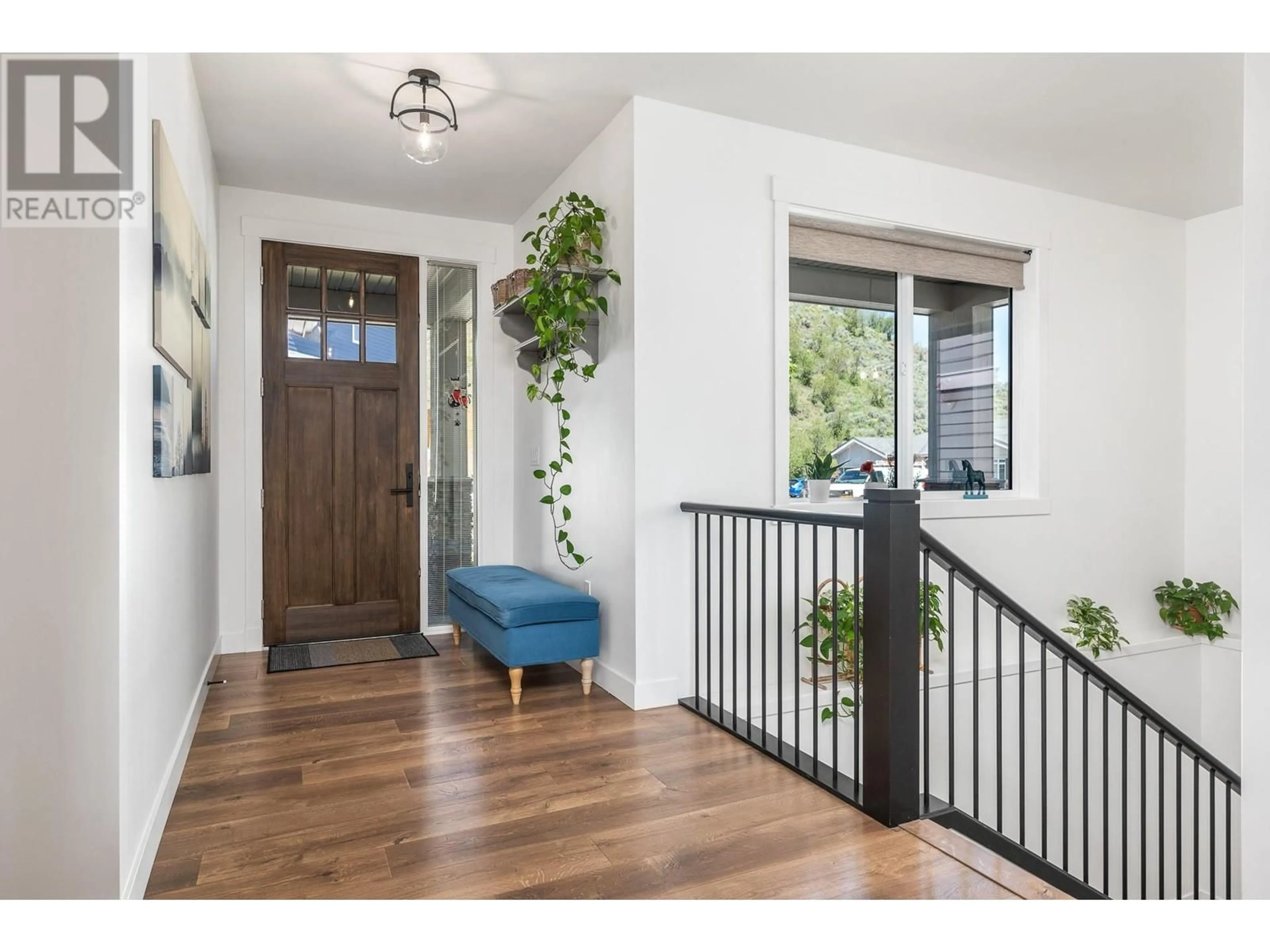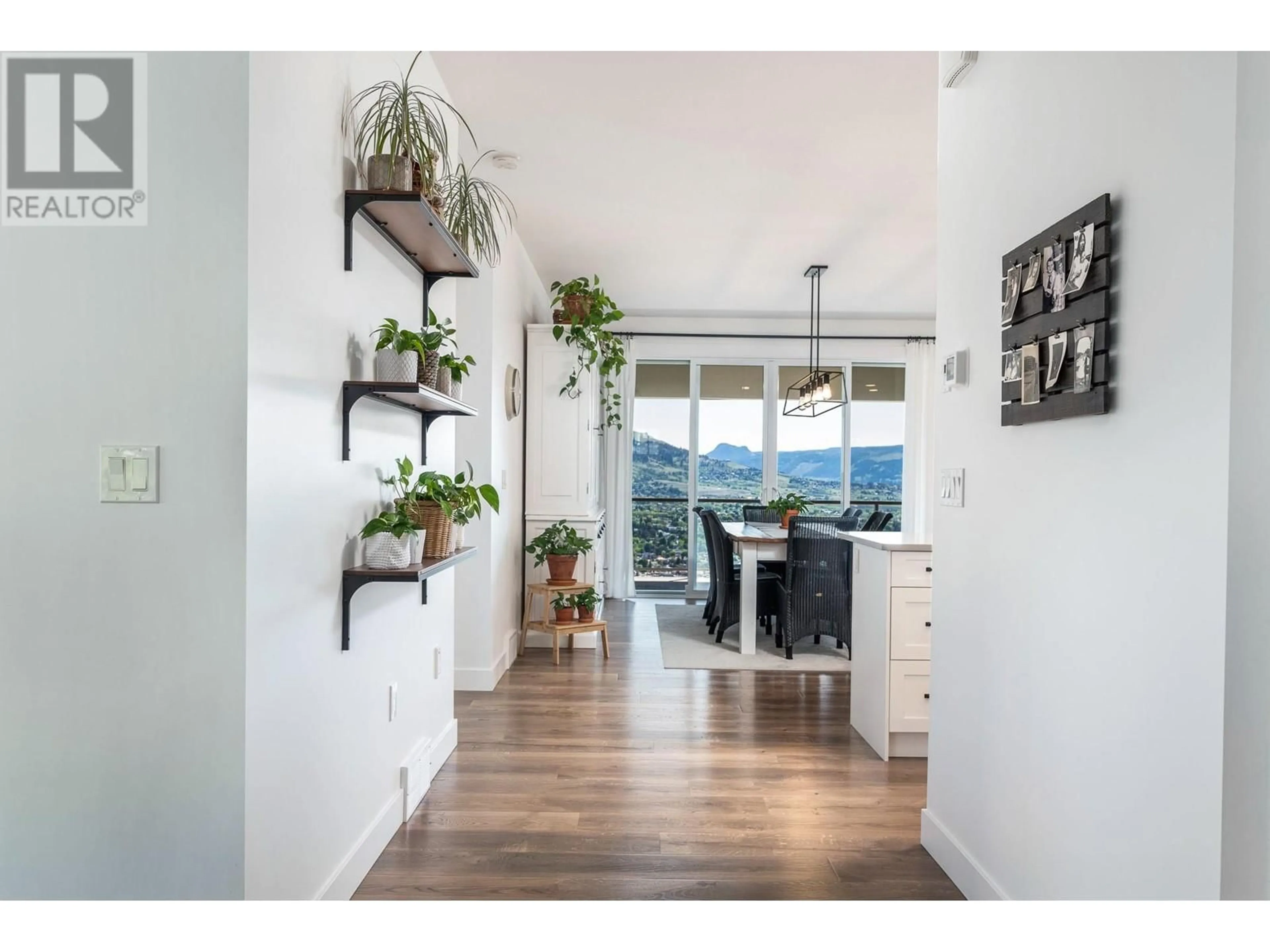5138 TURTLE POND PLACE, Vernon, British Columbia V1T9Y2
Contact us about this property
Highlights
Estimated ValueThis is the price Wahi expects this property to sell for.
The calculation is powered by our Instant Home Value Estimate, which uses current market and property price trends to estimate your home’s value with a 90% accuracy rate.Not available
Price/Sqft$400/sqft
Est. Mortgage$5,089/mo
Tax Amount ()$5,551/yr
Days On Market26 days
Description
Welcome to your dream home perched majestically atop Vernon's prestigious Turtle Mtn, offering unparalleled views that will take your breath away! Nestled in a quiet neighbourhood, this bespoke and immaculate residence is a masterpiece of modern living. Boasting panoramic vistas stretching as far as the eye can see, every glance out of your window promises a picturesque landscape of the city, rolling hills, lush greenery, and endless skies. Modeled perfectly in Modern Farmhouse design, step inside and be greeted by an aura of sophistication and elegance. This home has been meticulously crafted with attention to detail at every turn. Gleaming floors, soaring ceilings, and an abundance of natural light create an inviting ambiance throughout. The heart of the home is the gourmet kitchen, where culinary dreams come to life while the island with quartz countertops provide perfect opportunity to socialize. Entertain guests in style in the spacious living areas, or retreat to the luxurious master suite for ultimate relaxation. With ample space for family and guests, including additional bedrooms and a versatile bonus room, this home effortlessly blends comfort with luxury. When its time to unwind, step outside to the expansive covered deck and take in the awe-inspiring views. Conveniently located just moments from amenities, schools and recreational opportunities (new activity centre currently being built), yet offering a serene escape from the hustle an bustle of city life. (id:39198)
Property Details
Interior
Features
Lower level Floor
Utility room
10'1'' x 7'Other
20' x 19'5''Family room
15'1'' x 26'3''5pc Bathroom
5'9'' x 12'4''Exterior
Parking
Garage spaces -
Garage type -
Total parking spaces 4
Property History
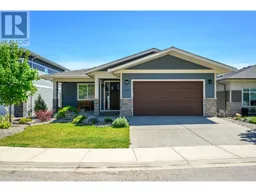 74
74
