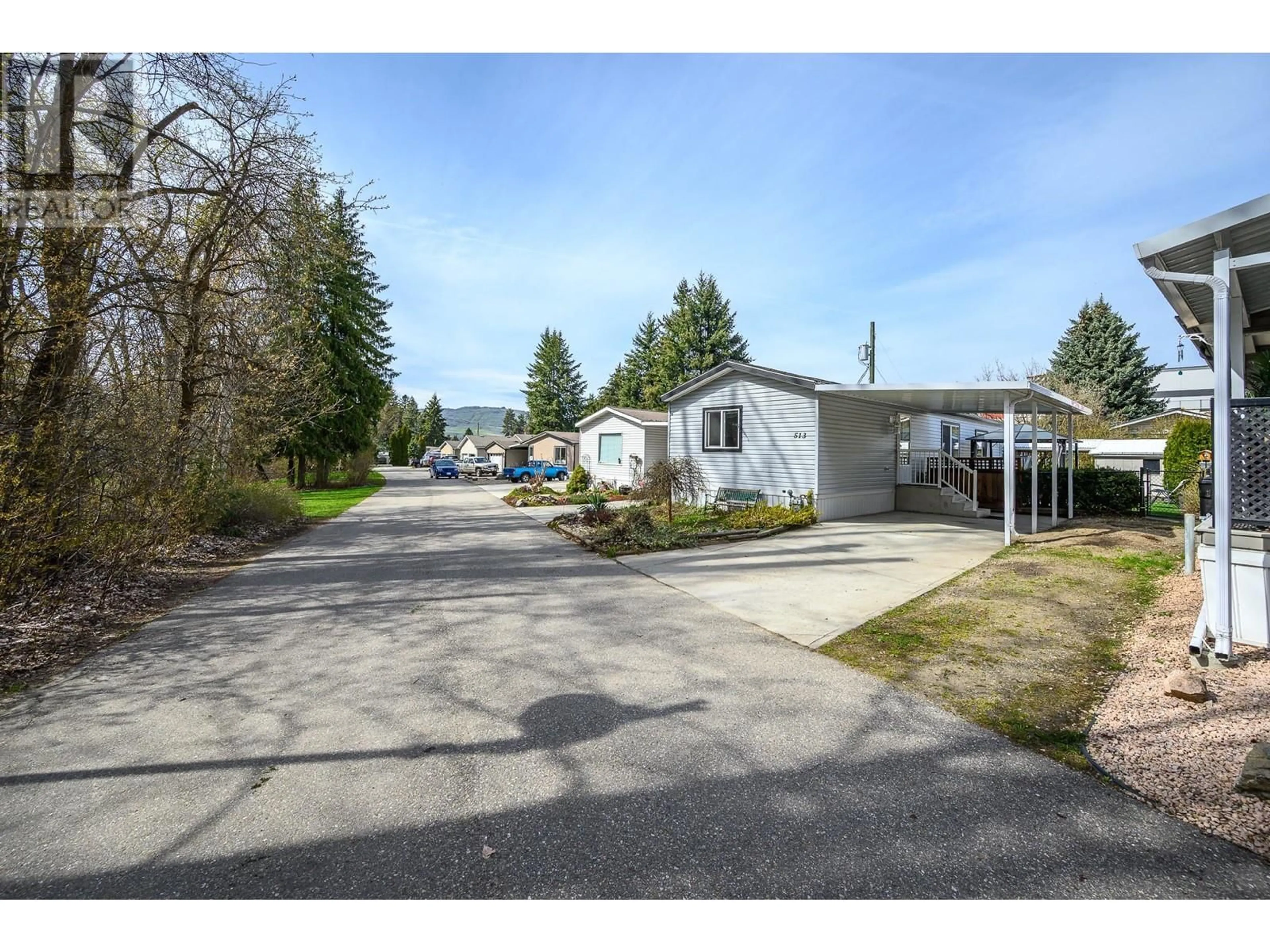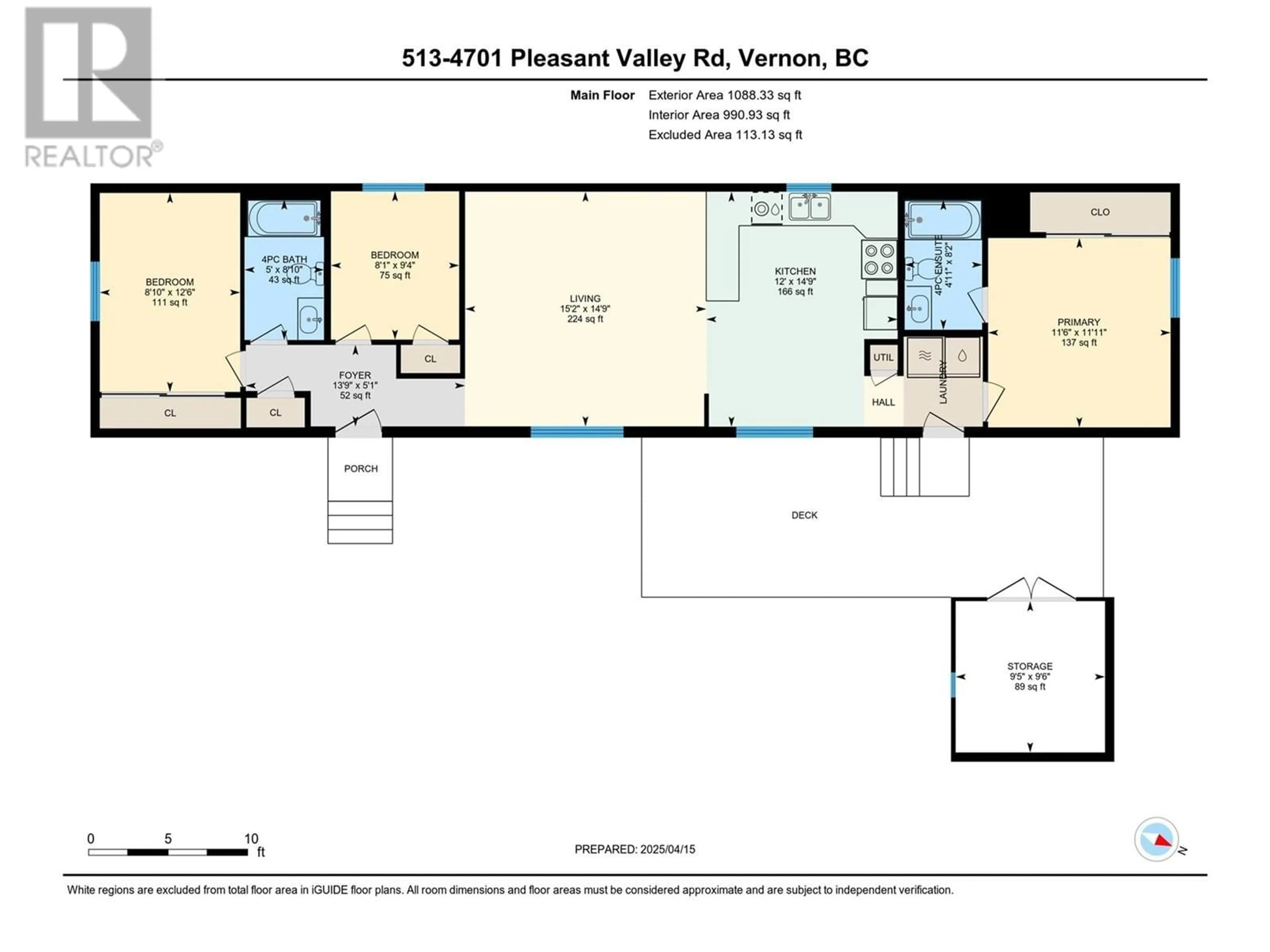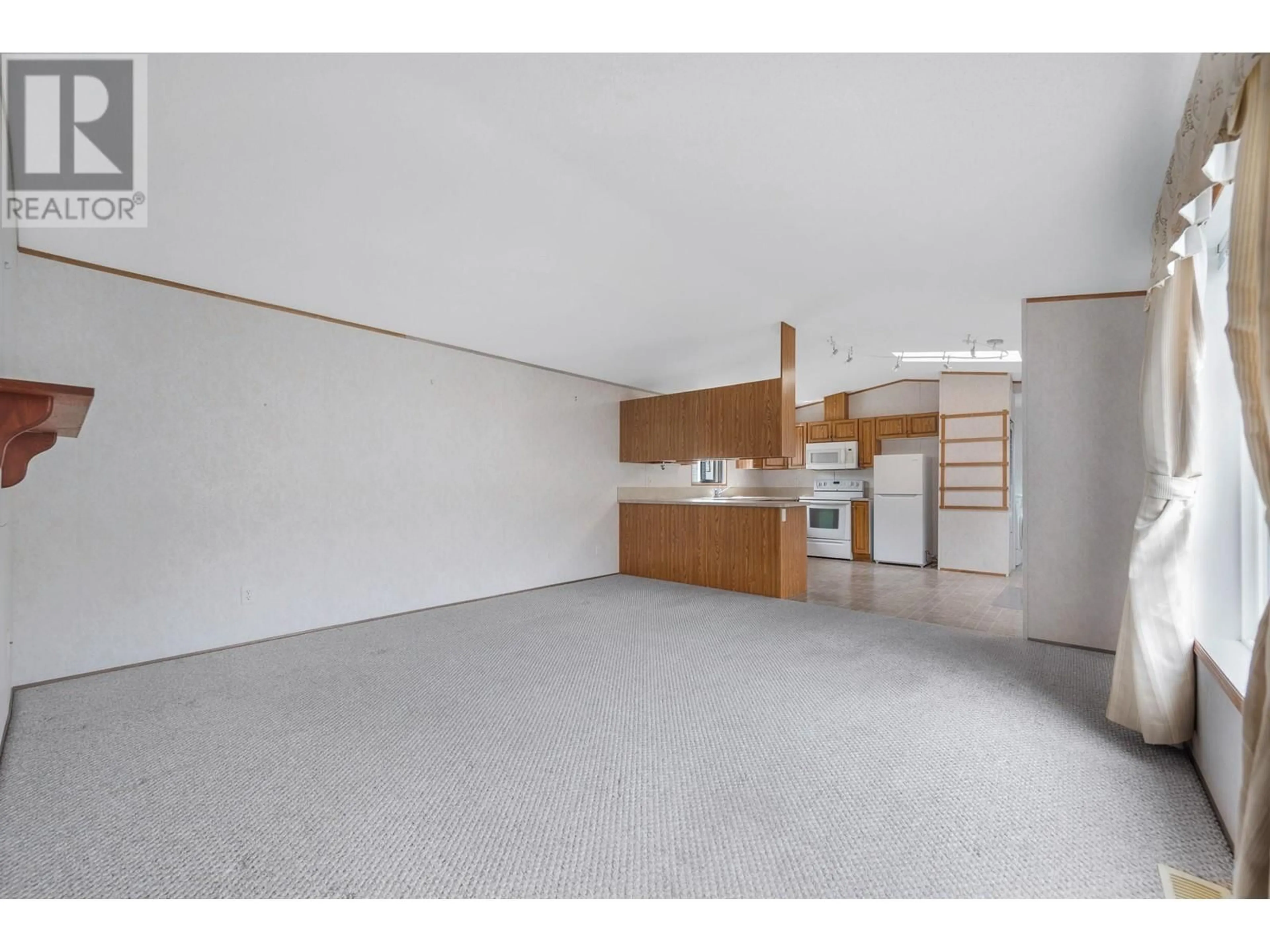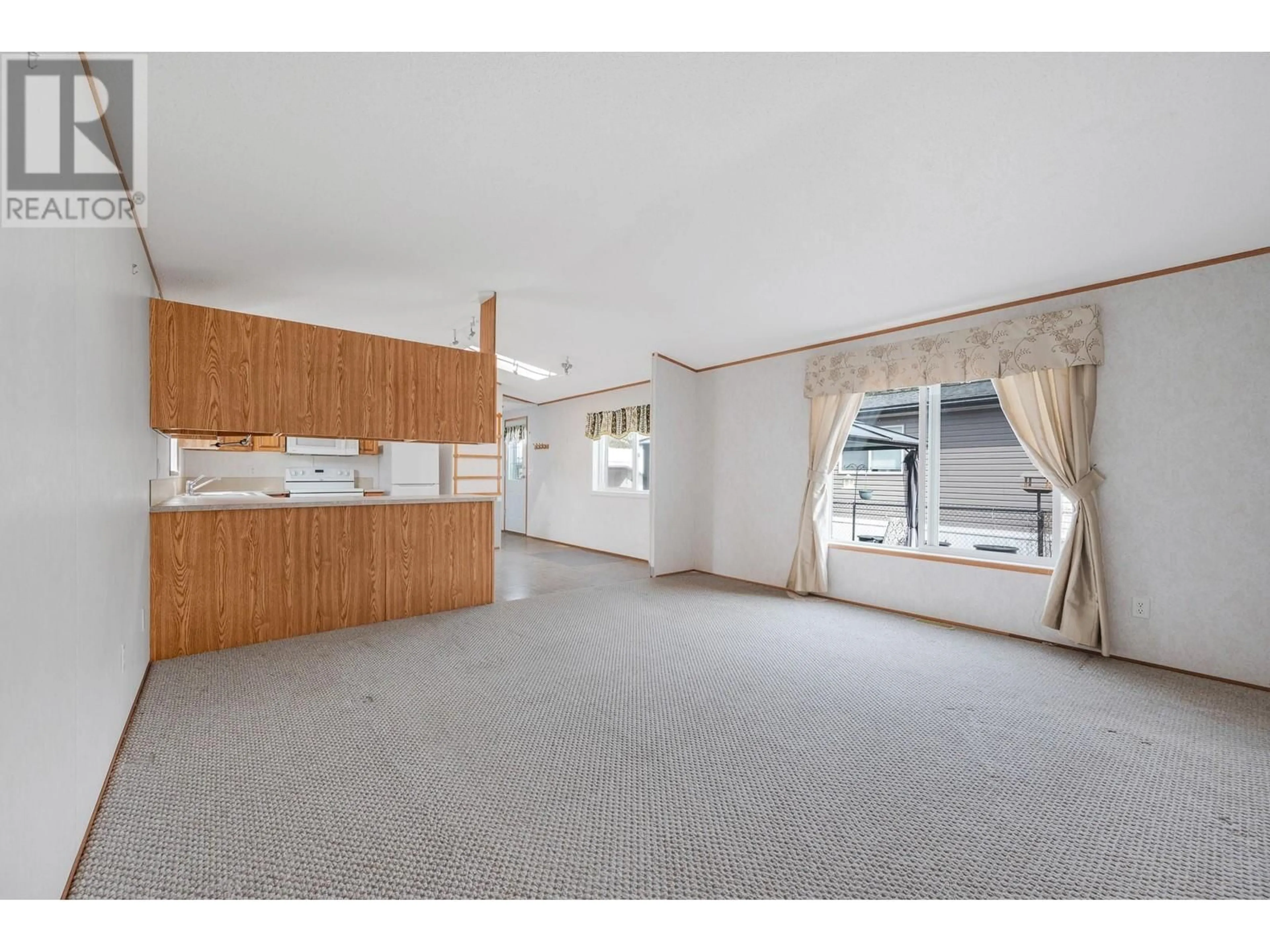513 - 4701 PLEASANT VALLEY ROAD, Vernon, British Columbia V1T4M7
Contact us about this property
Highlights
Estimated ValueThis is the price Wahi expects this property to sell for.
The calculation is powered by our Instant Home Value Estimate, which uses current market and property price trends to estimate your home’s value with a 90% accuracy rate.Not available
Price/Sqft$265/sqft
Est. Mortgage$1,241/mo
Maintenance fees$644/mo
Tax Amount ()$1,407/yr
Days On Market2 days
Description
Welcome to Pleasant Valley Manufactured Home Park—one of the area's most desirable Manufactured Home communities! This spacious 3-bedroom, 2-bathroom home is an oversized single-wide (16x68) set on a level, fully fenced lot. Enjoy low-maintenance living with artificial turf, garden spaces for veggies or flowers, and a large covered deck—perfect for relaxing to the soothing sounds of the nearby creek. Two handy storage sheds offer plenty of space for tools and extras. Inside, you’ll be surprised by the open layout featuring two generous bedrooms and a versatile third that’s perfect for an office. The king-sized primary suite is tucked away on the quiet side of the home and includes a 4-piece ensuite and large closet, offering the comfort and feel of a much larger home. The bright country kitchen has abundant cabinets, ample counter space, and a skylight that fills the area with natural light. The open living room is a great spot for the family to gather. Conveniently located close to town, groceries, and transit, this home is a rare find in this unbeatable location! (id:39198)
Property Details
Interior
Features
Main level Floor
Storage
9'5'' x 9'6''4pc Bathroom
5' x 8'10''Bedroom
8'1'' x 9'4''Bedroom
8'10'' x 12'6''Condo Details
Inclusions
Property History
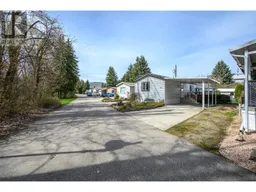 27
27
