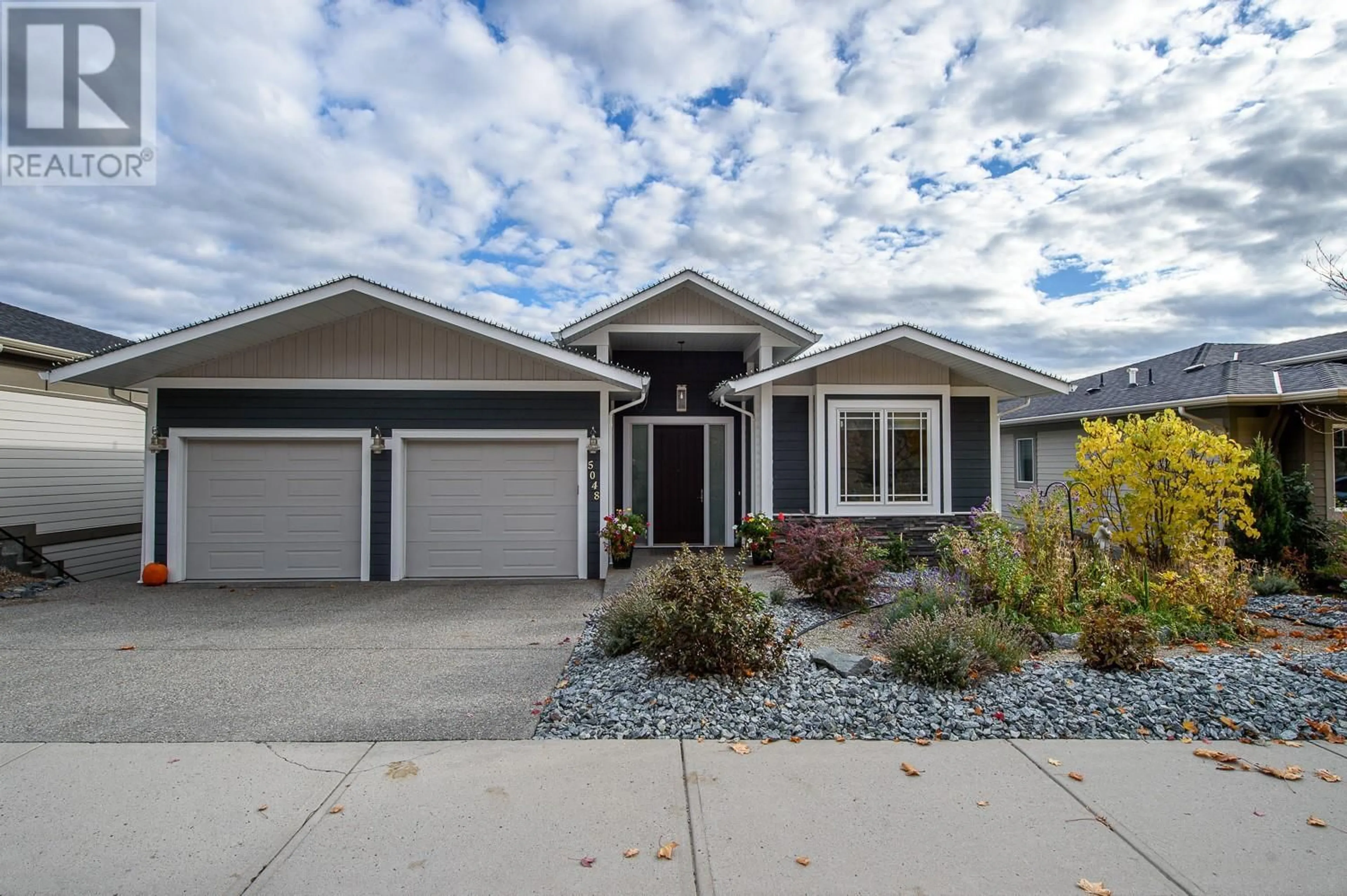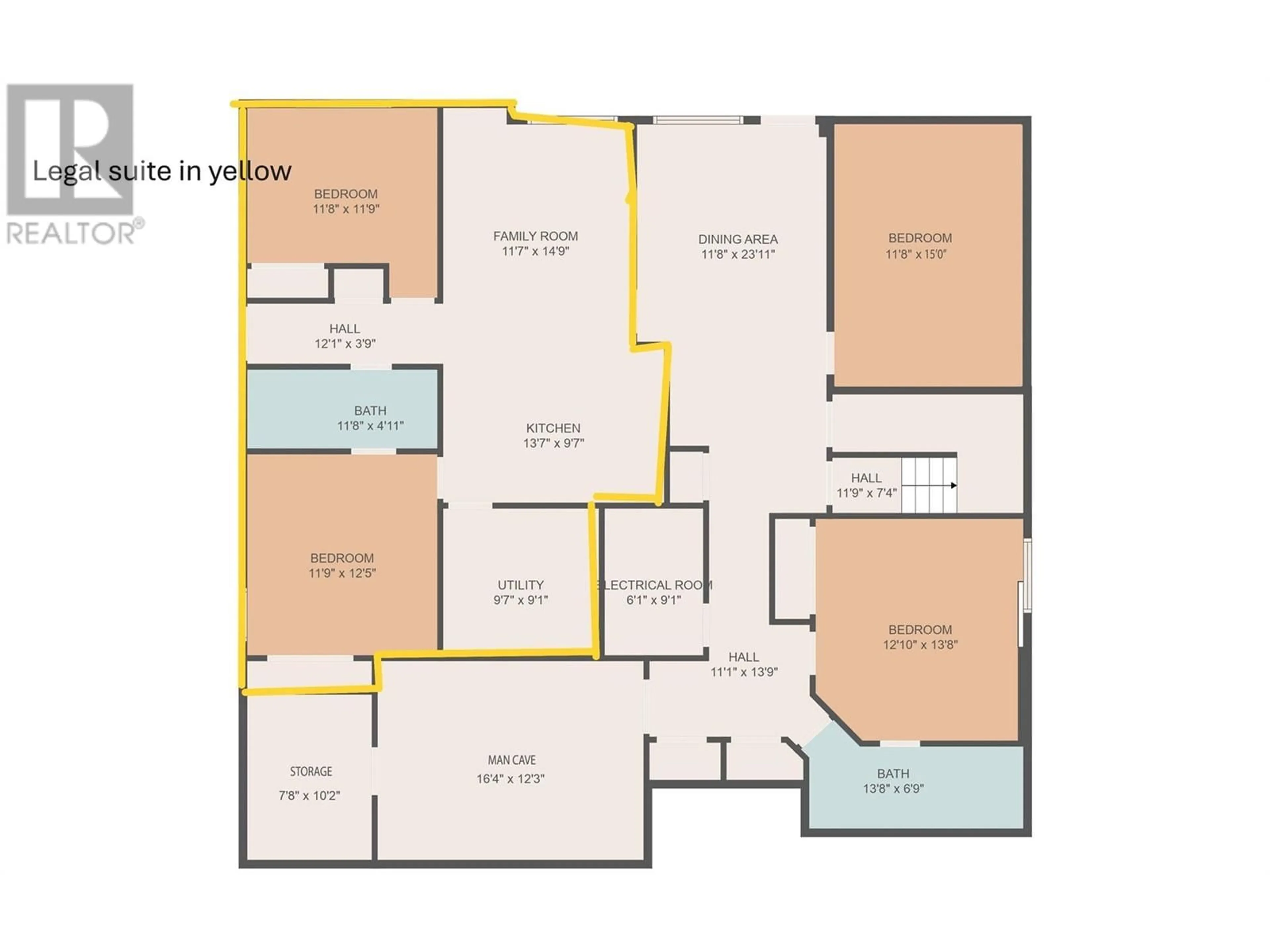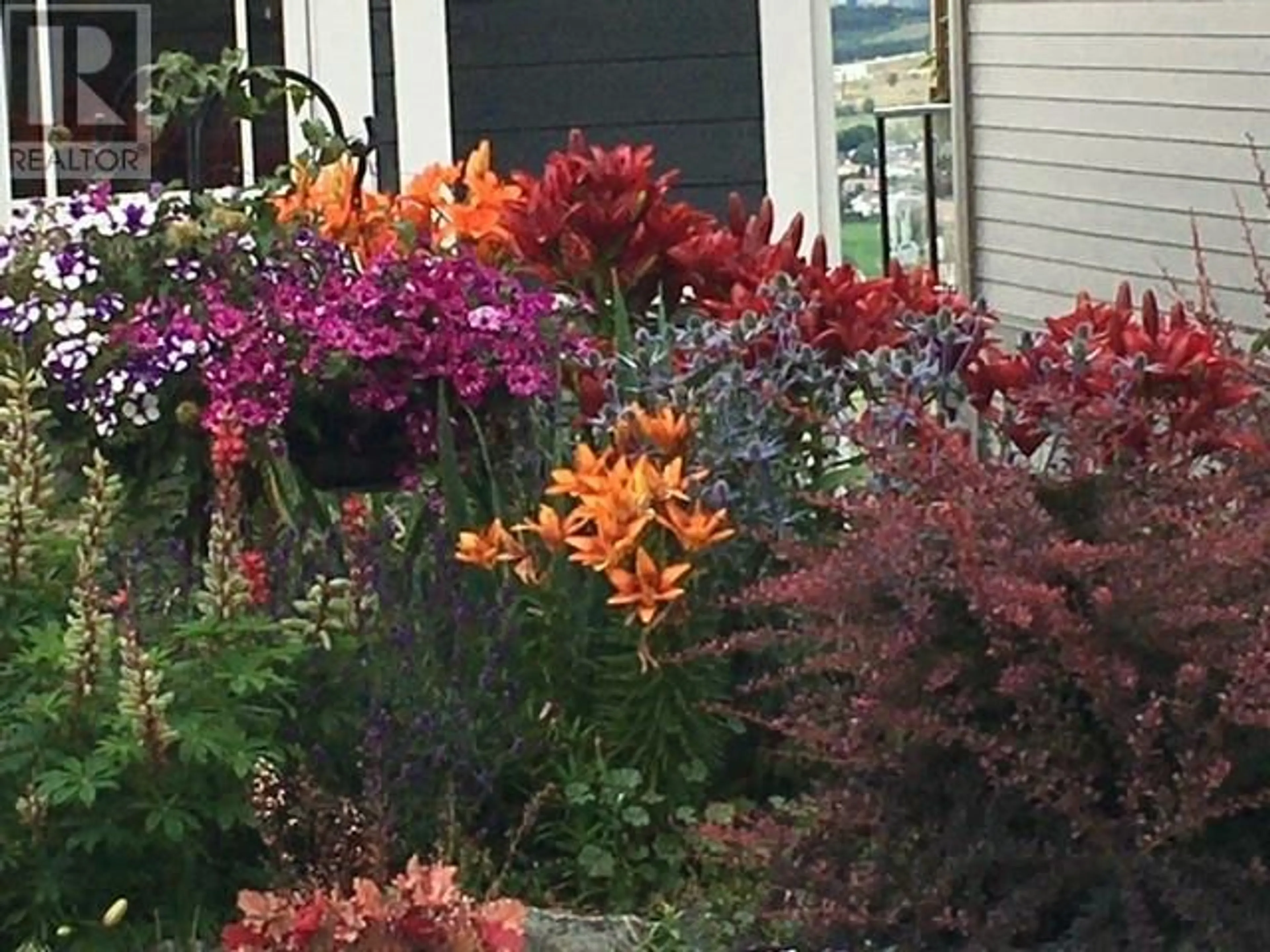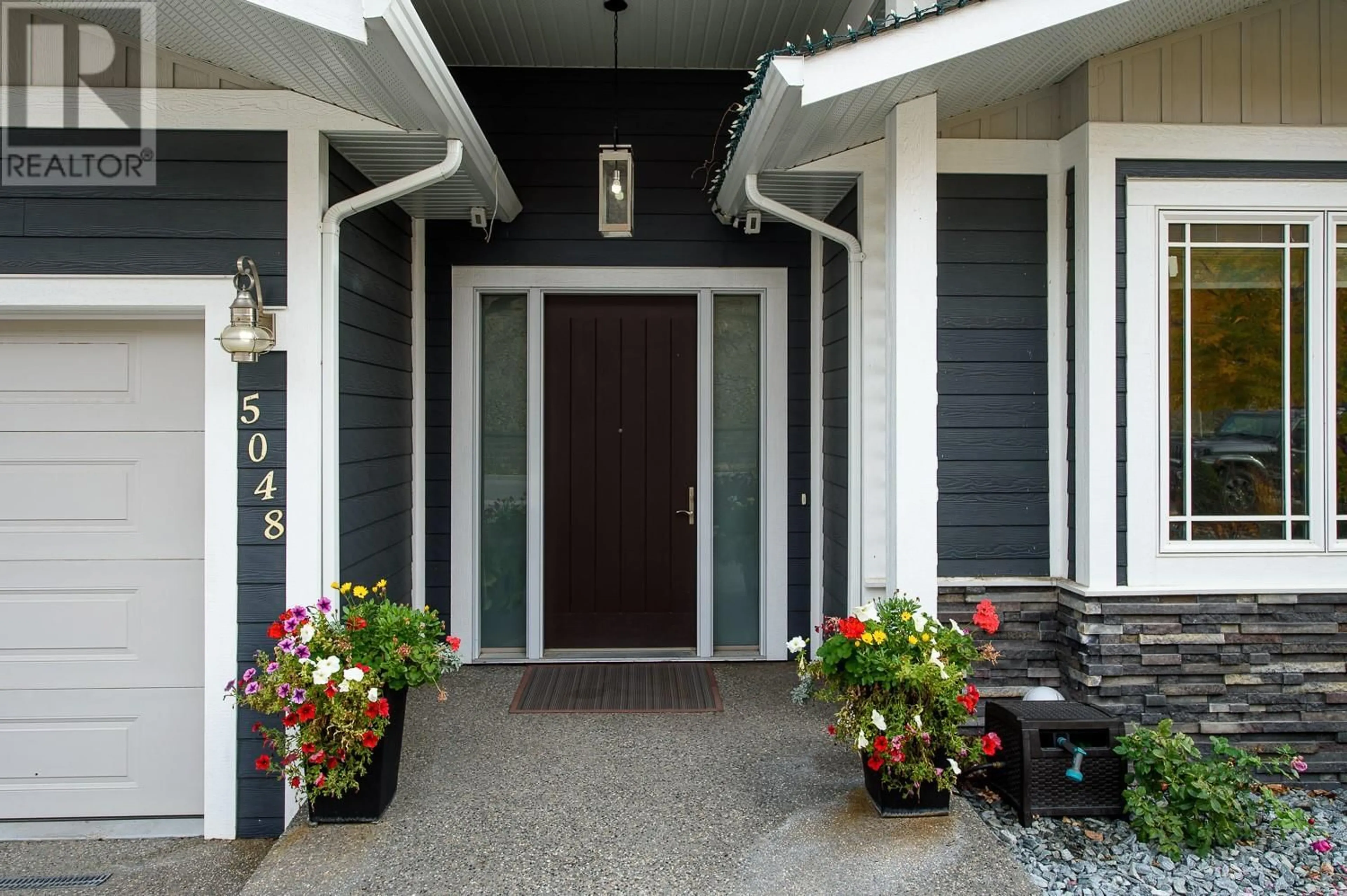5048 TURTLE POND PLACE, Vernon, British Columbia V1T9Y5
Contact us about this property
Highlights
Estimated ValueThis is the price Wahi expects this property to sell for.
The calculation is powered by our Instant Home Value Estimate, which uses current market and property price trends to estimate your home’s value with a 90% accuracy rate.Not available
Price/Sqft$324/sqft
Est. Mortgage$5,579/mo
Tax Amount ()$6,372/yr
Days On Market117 days
Description
Enjoy panoramic views of the valley, hills, OK Lake, & beautiful Vernon, BC. Turtle Mountain is a newer, upscale community 5 min. from downtown shopping and the hospital. This lovely 4000 sq. ft. home has one of the best views on the mountain with windows and deck built to take advantage of the scenic displays. 6 beds, 4 baths, spacious living & dining areas, chef’s kitchen with huge island, black SS appliances & quartz countertops in upstairs kitchen and baths. Relax in the soaker tub and on the heated floors in the primary ensuite with a large walk-in closet. The second bedroom upstairs has been used as an office but was built for wheelchair access with an over-sized door into main bath. Upstairs large deck with engineered rail-less glass and gas for BarBQ, perfect for entertaining and enjoying sunsets. Soaring 10 ft. ceilings. The gas fireplace has hidden TV hook up. The oversized 2 door garage is 25'x22' built to fit larger vehicles. Downstairs are 2 large bedrooms, family room, full bath, flex room & a storage room plus revenue generating legal 2-bd suite with private entry & laundry. The versatile basement has been used as a 2 bed Airbnb; or the entire basement can be opened up as a 4 bed, 2 bath suite which provides multiple options for revenue streaming. Soak in the hot tub as you gaze upon the city lights at night. Lovely perennial flower garden in the front, a raised garden bed in back. This home is gorgeous and has everything you could hope for. (id:39198)
Property Details
Interior
Features
Basement Floor
Den
11'8'' x 23'11''Exterior
Parking
Garage spaces -
Garage type -
Total parking spaces 5
Property History
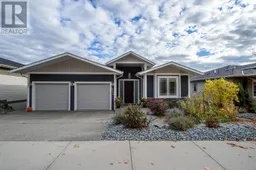 59
59
