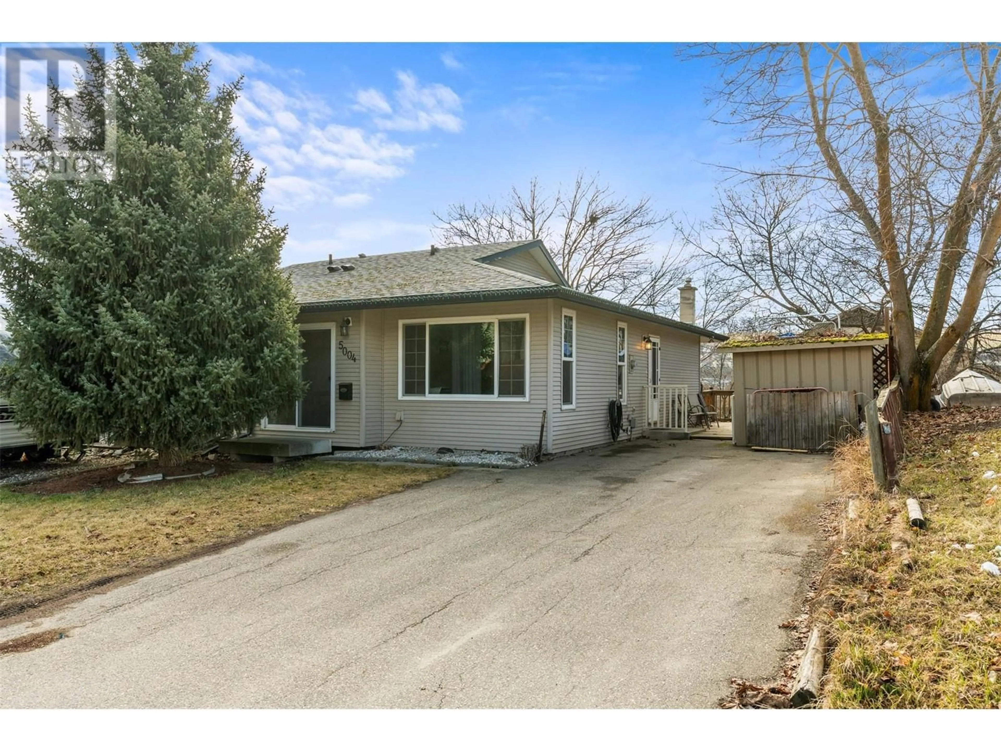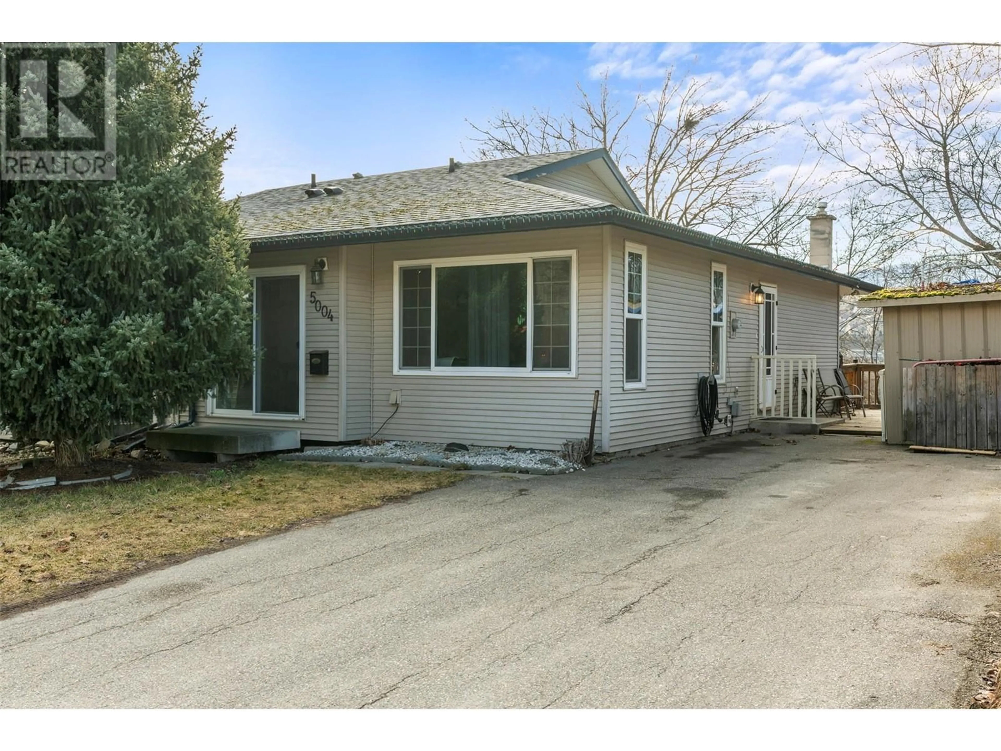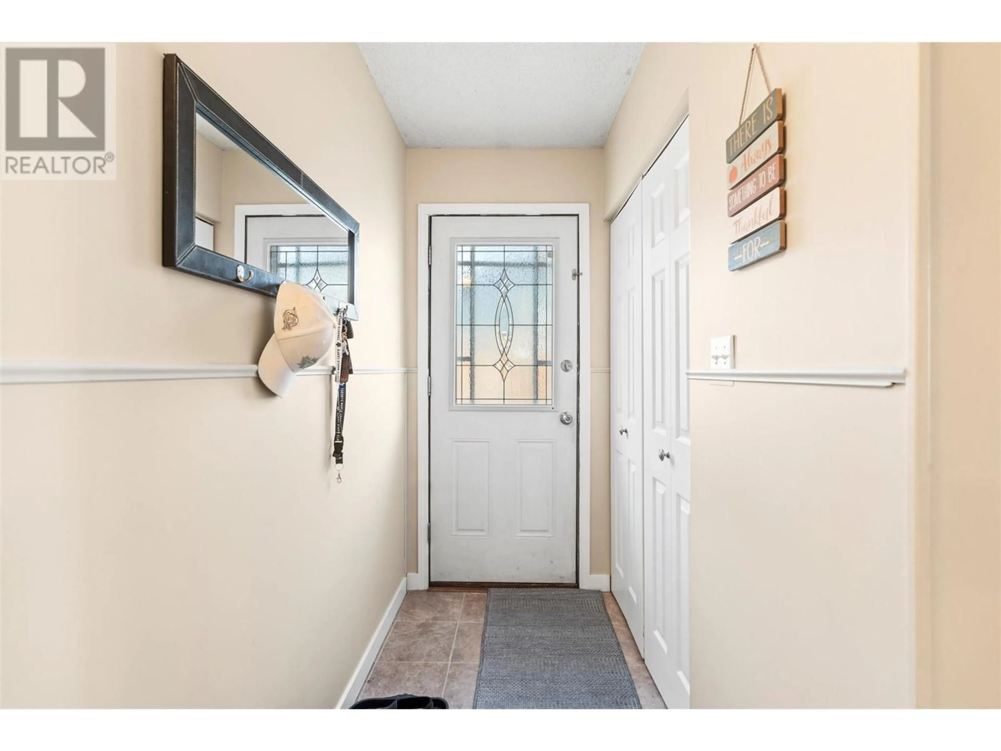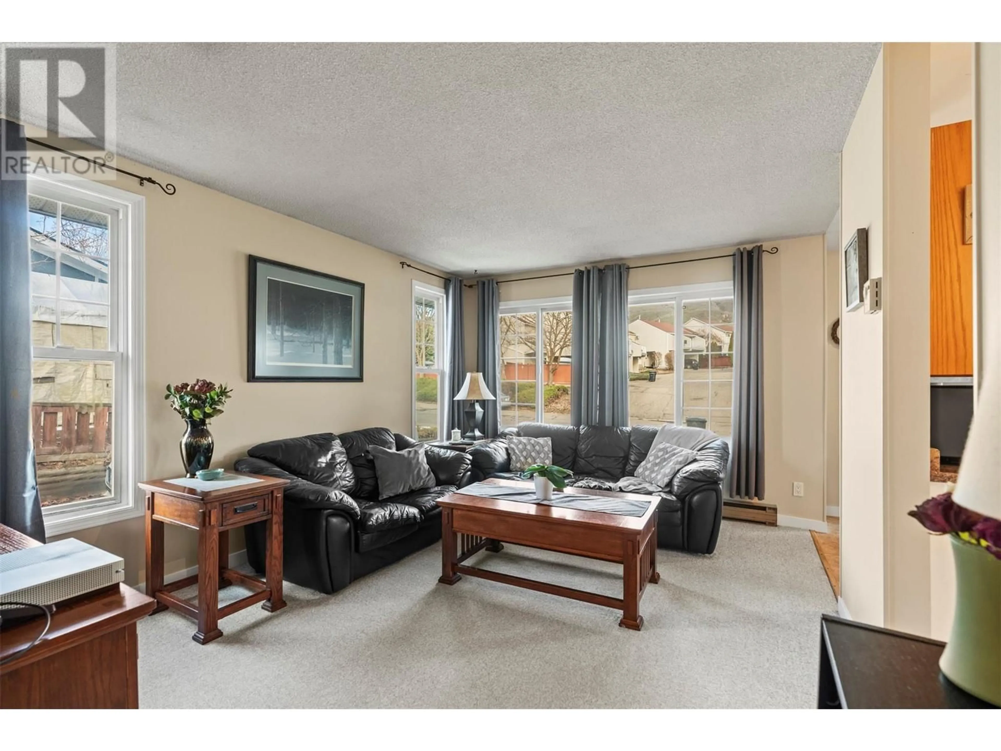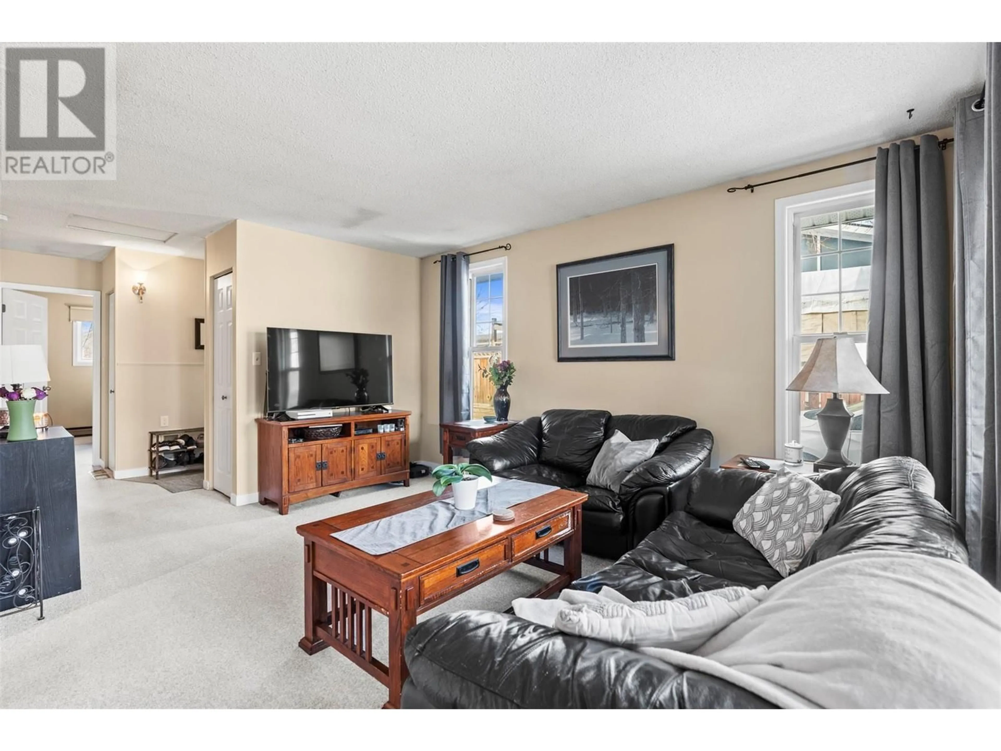5004 HERITAGE DRIVE, Vernon, British Columbia V1T7V4
Contact us about this property
Highlights
Estimated valueThis is the price Wahi expects this property to sell for.
The calculation is powered by our Instant Home Value Estimate, which uses current market and property price trends to estimate your home’s value with a 90% accuracy rate.Not available
Price/Sqft$369/sqft
Monthly cost
Open Calculator
Description
This well-loved 3-bedroom, 2-bath duplex in Westmount is the perfect opportunity for first-time buyers or investors looking to capitalize on a prime location. Inside, the open living spaces create a welcoming atmosphere, with a kitchen and dining combo flowing seamlessly into the living room, all enhanced by an abundance of windows that brighten the space. Also on the main level are the spacious primary bedroom and additional bedroom, both offering mountain views. The basement features ample additional space for storage, a family room, and a bathroom, plus the convenience of laundry on this level—ideal for those looking to bring their ideas to life. The fully fenced yard provides privacy, with mature trees offering shade and a serene setting for outdoor living. Enjoy BBQs and gatherings on the spacious deck, or relax in the peaceful surroundings. Ideally situated next to Heritage Park, a playground, and a dog park, and just up the road is Davison Orchard, this home offers both convenience and charm. With transit just steps outside your door, only minutes from town, and ample parking space, including room for an RV or boat, this home is full of potential. Bring your ideas and make this home your own! For more information on this terrific Vernon property please visit our website. Don’t miss this opportunity to make it your own! Book your private viewing today! (id:39198)
Property Details
Interior
Features
Basement Floor
Storage
10'3'' x 7'10''Partial bathroom
3'11'' x 6'11''Bedroom
11'3'' x 10'2''Storage
11'3'' x 10'1''Exterior
Parking
Garage spaces -
Garage type -
Total parking spaces 4
Property History
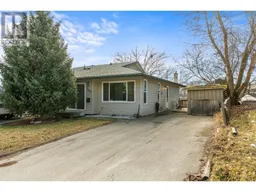 33
33
