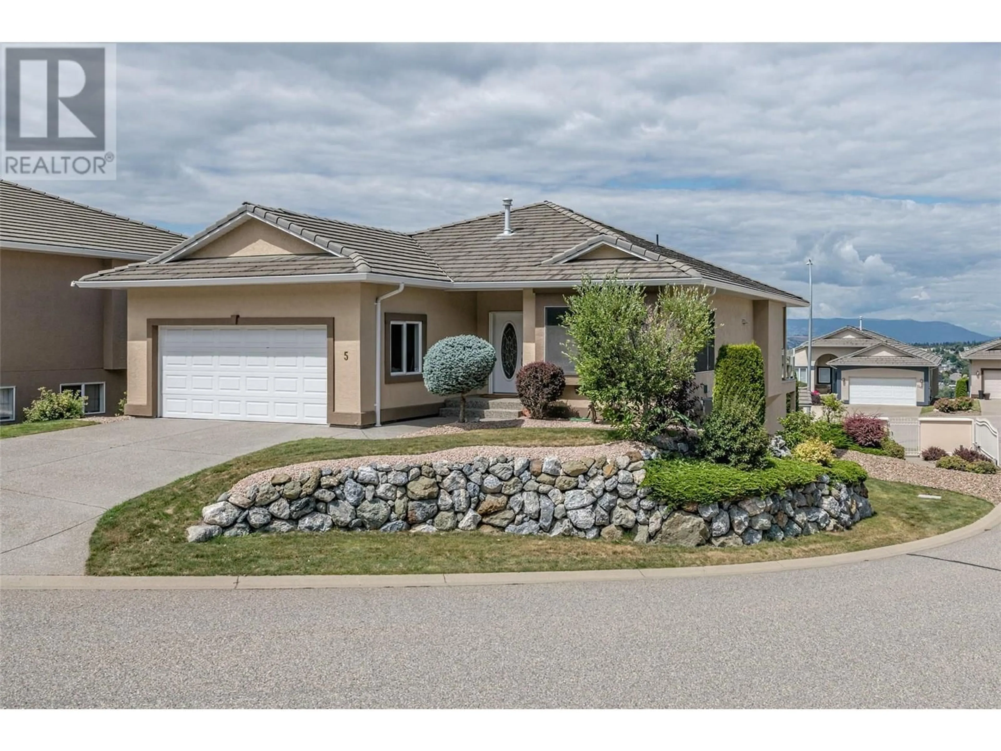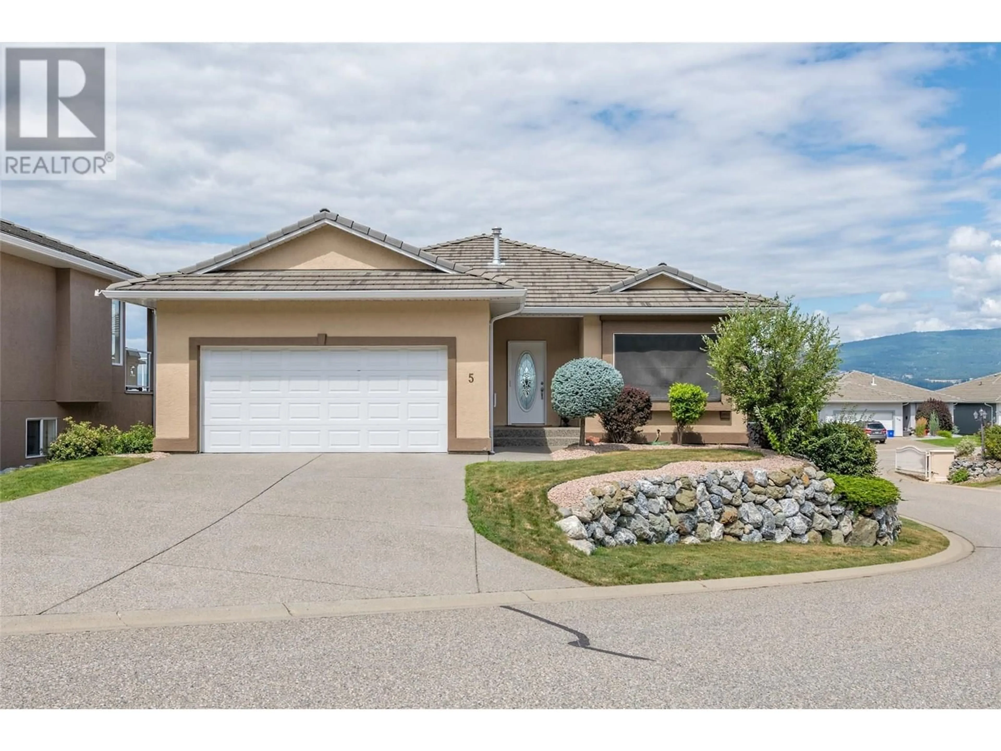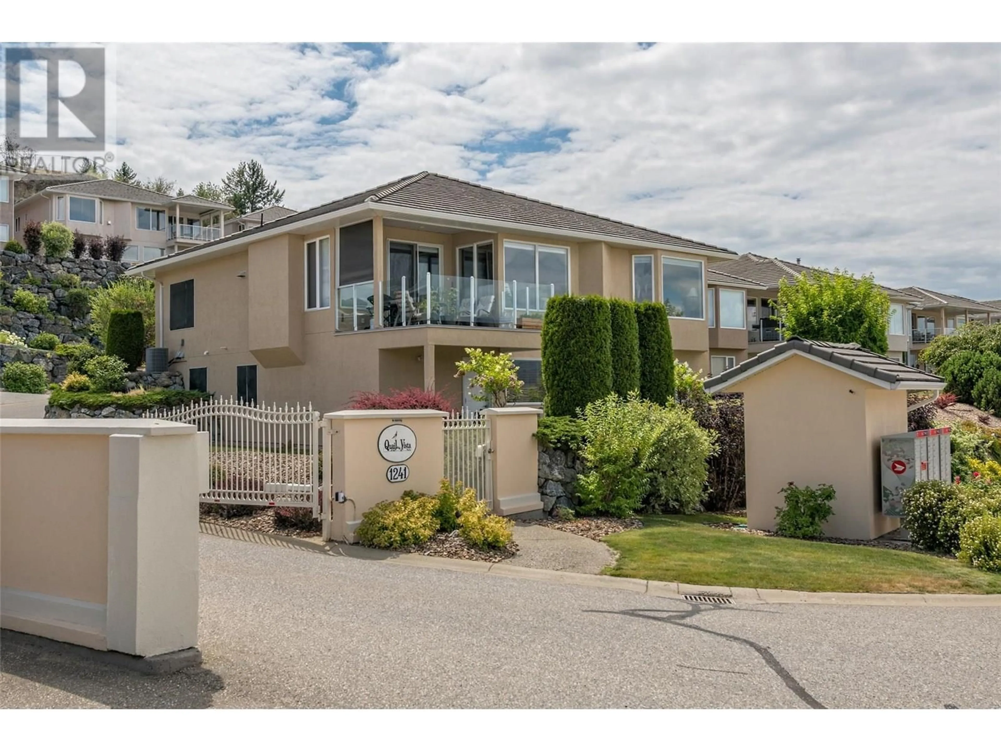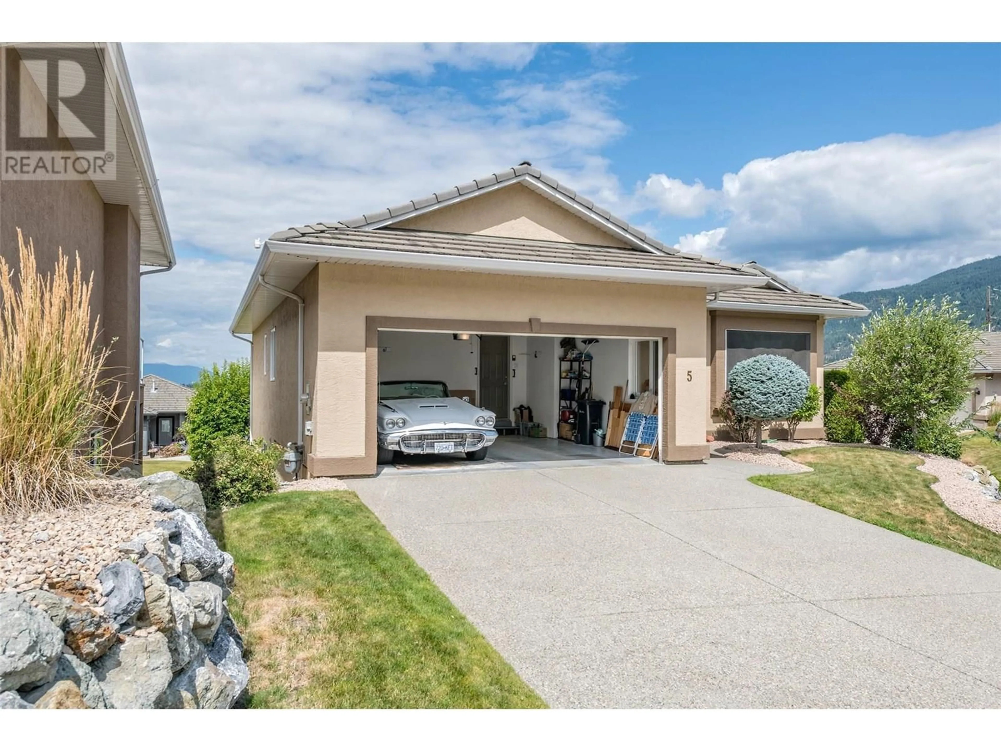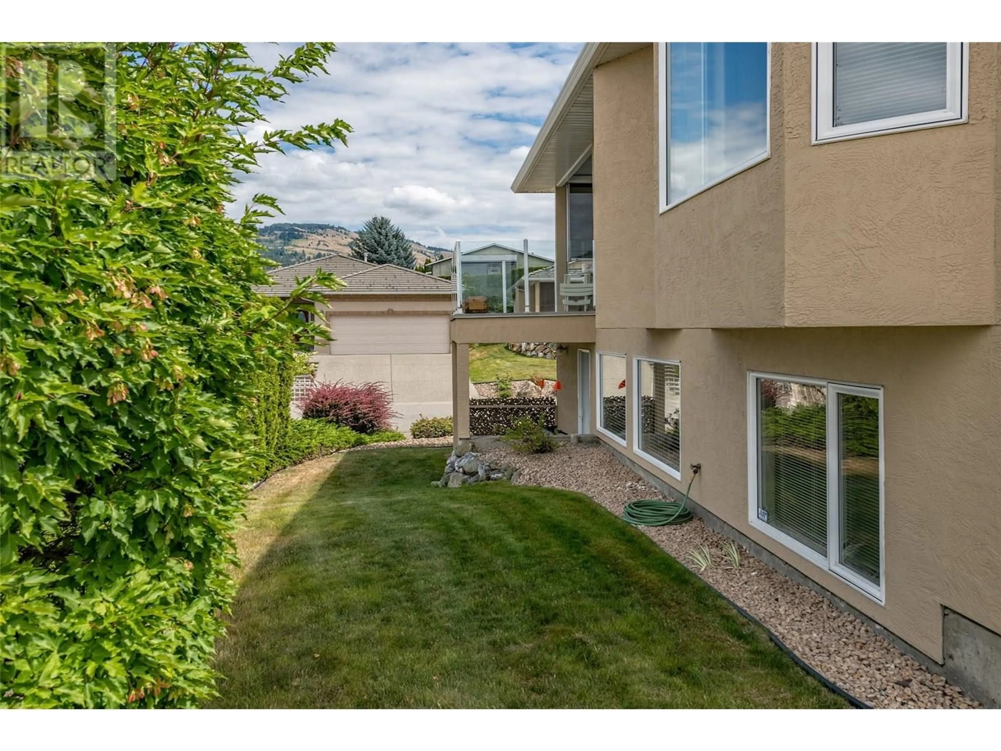5 QUAIL VISTA PLACE, Vernon, British Columbia V1B3X9
Contact us about this property
Highlights
Estimated valueThis is the price Wahi expects this property to sell for.
The calculation is powered by our Instant Home Value Estimate, which uses current market and property price trends to estimate your home’s value with a 90% accuracy rate.Not available
Price/Sqft$316/sqft
Monthly cost
Open Calculator
Description
One of Vernon's finest 55+ communities on quiet cul-de-sac on Middleton Mountain. Exclusive quiet private living at its best! This home has been beautifully cared for and shares sweeping valley views. The main floors features a flowing open concept, high ceilings, architectural detail, with a very functional plan. Perfect for entertaing and every day living is the seamless living/dining/ and kitchen area...or retreat to the main floor den area for quiet time. Beautiful master bedroom with ensuite and walk-in closet, main floor laundry with access to double garage, and access to a fabulous outdoor covered deck from the dining area. The lower level is completely finished with large entertainment area, two large bedrooms, full bath, and separate hobby room, and storage room. Quiet outdoor living to relax at the end of the day. This is a rare find and one to defintely look at (id:39198)
Property Details
Interior
Features
Basement Floor
Bedroom
12'4'' x 12'1''Full bathroom
4'10'' x 10'4''Bedroom
12'5'' x 11'6''Other
13'4'' x 11'7''Exterior
Parking
Garage spaces -
Garage type -
Total parking spaces 2
Condo Details
Inclusions
Property History
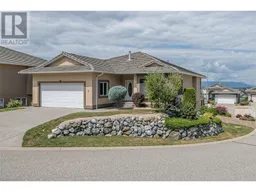 45
45
