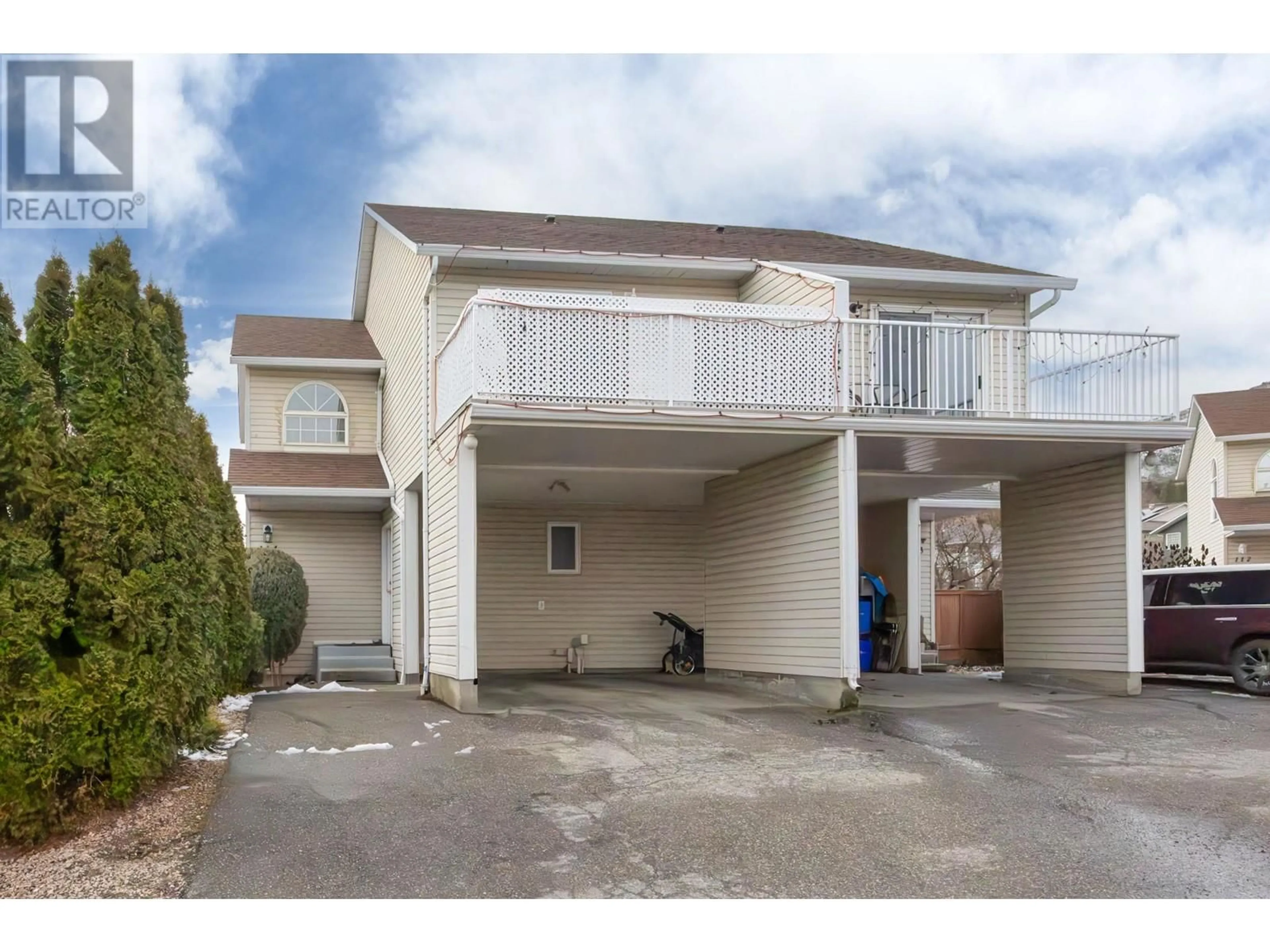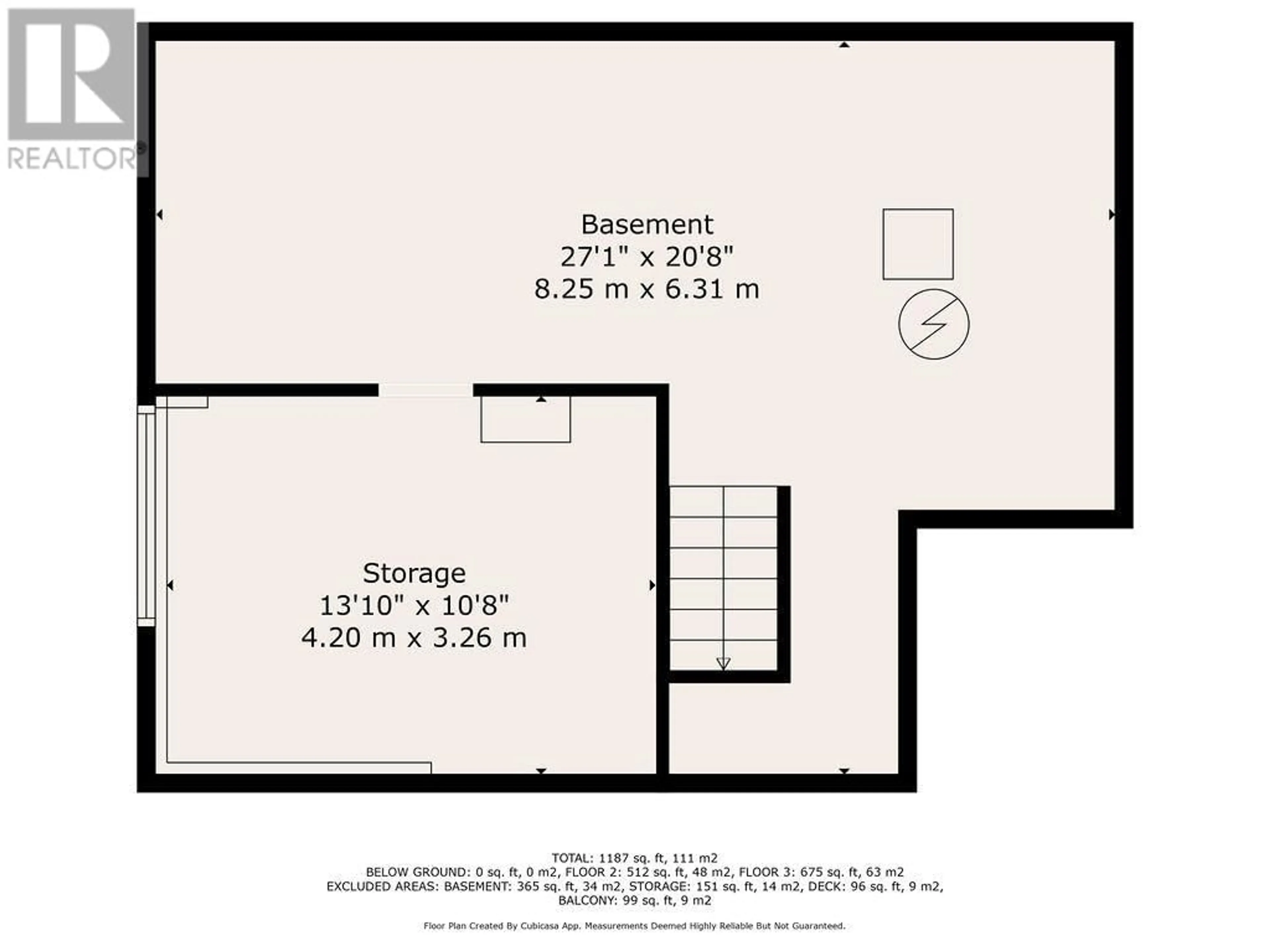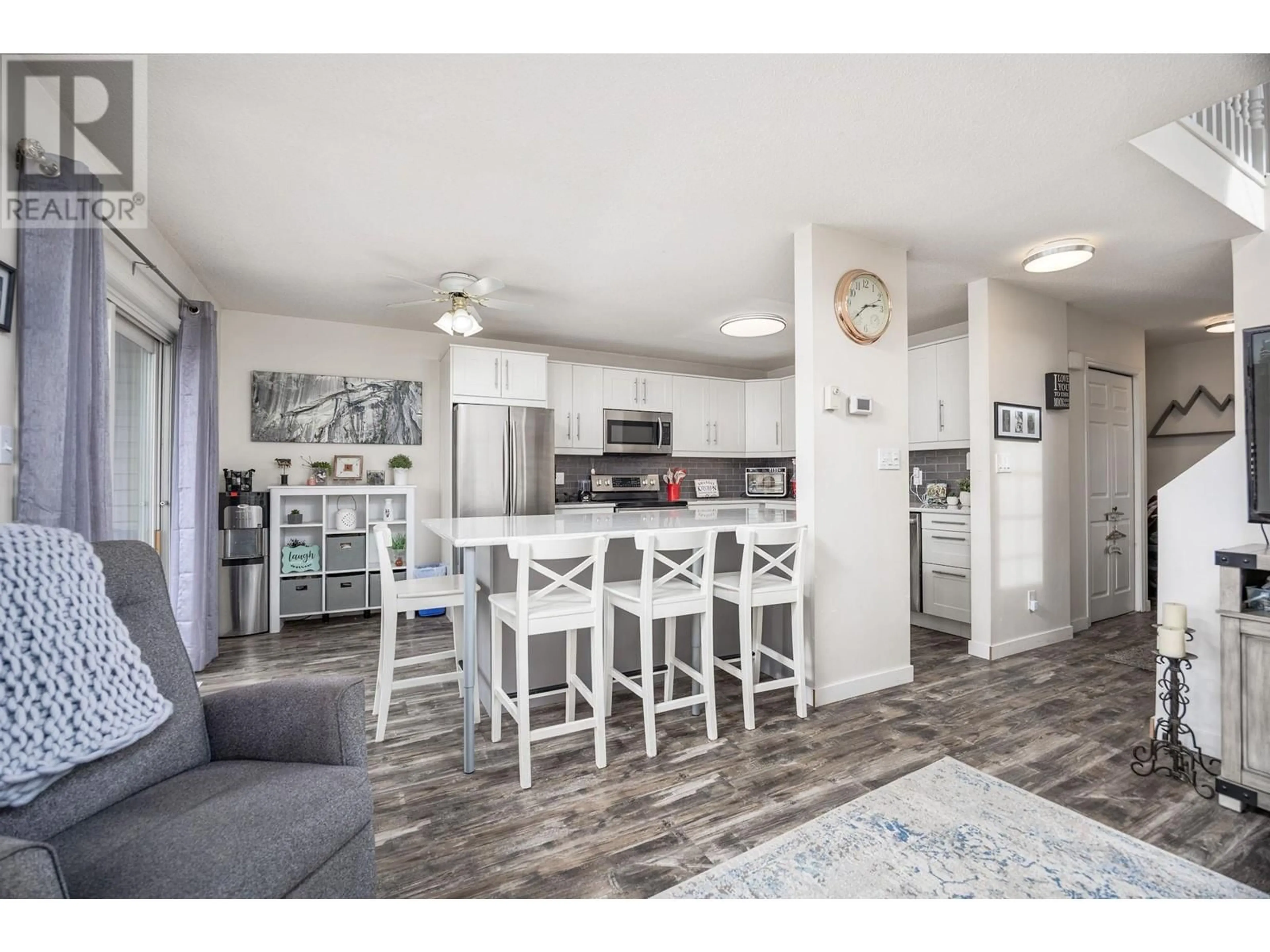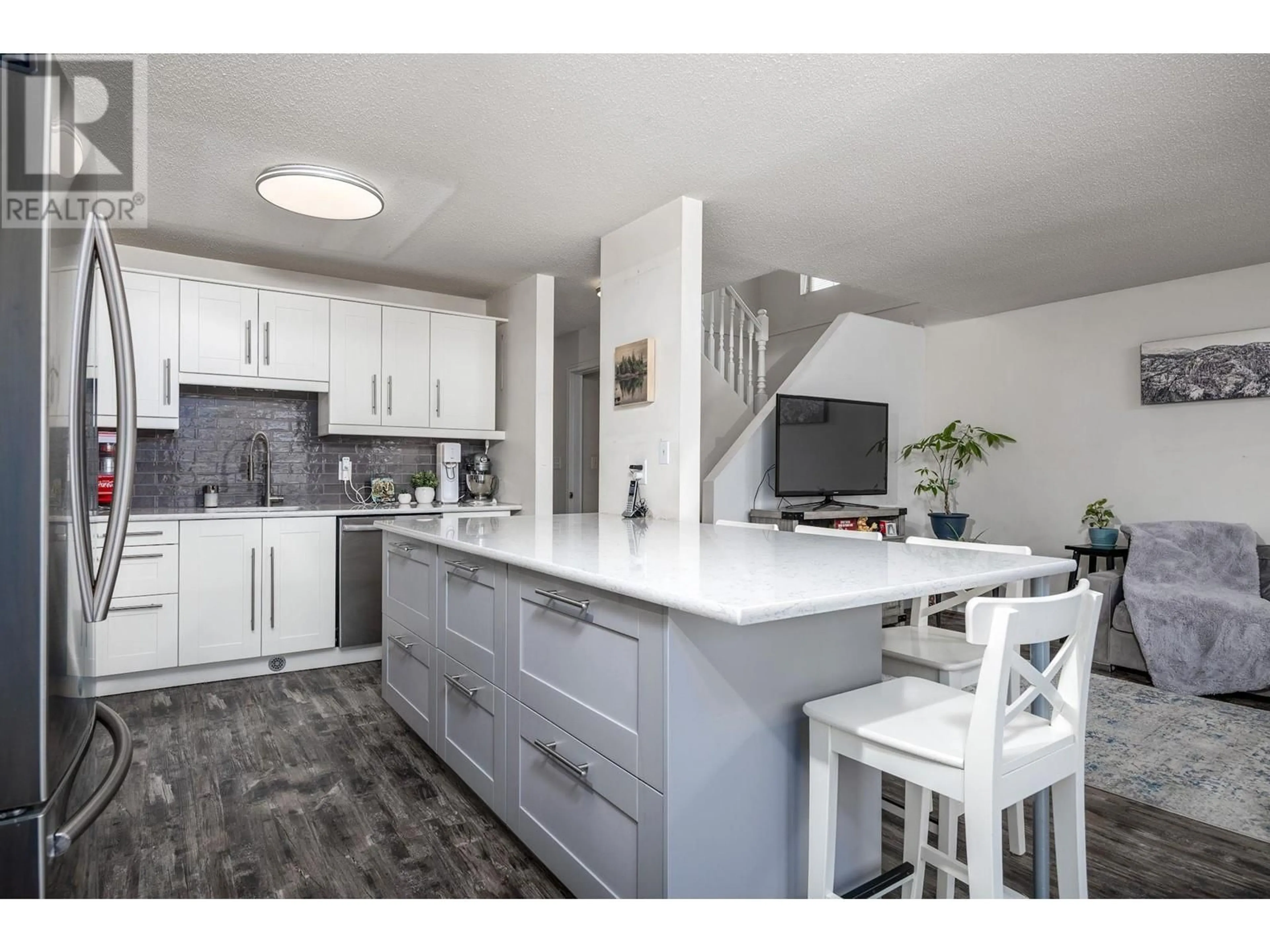4913 Heritage Drive Unit# 114, Vernon, British Columbia V1T7V5
Contact us about this property
Highlights
Estimated ValueThis is the price Wahi expects this property to sell for.
The calculation is powered by our Instant Home Value Estimate, which uses current market and property price trends to estimate your home’s value with a 90% accuracy rate.Not available
Price/Sqft$433/sqft
Est. Mortgage$2,212/mo
Maintenance fees$340/mo
Tax Amount ()-
Days On Market18 days
Description
# MODERN RETREAT IN PRIME BELLA VISTA LOCATION ## END-UNIT BACKING ONTO GREEN SPACE End-unit townhouse in Westmount Place backing onto green space, park, and playground. Tucked at the back of this quiet, family-oriented complex. ## RENOVATED FEATURES Bright, open floor plan with fully renovated kitchen featuring hard surface countertops and new appliances. West-facing patio with retractable awning. ## FAMILY-FRIENDLY LAYOUT Fenced, low-maintenance backyard. Three bedrooms including master with ensuite and east-facing balcony with mountain views. Three bathrooms total. ## UPDATES & POTENTIAL New furnace and modern flooring throughout. Basement includes unfinished fourth bedroom space ideal for teens, guests, or home office. ## CONVENIENT LOCATION Transit, shopping centers, elementary and high schools all nearby. Green space and playground at your doorstep. Schedule your showing today! (id:39198)
Property Details
Interior
Features
Main level Floor
2pc Bathroom
8'1'' x 7'4''Kitchen
17'4'' x 9'5''Foyer
6'1'' x 5'8''Living room
22'7'' x 11'3''Exterior
Features
Parking
Garage spaces 2
Garage type Carport
Other parking spaces 0
Total parking spaces 2
Condo Details
Inclusions
Property History
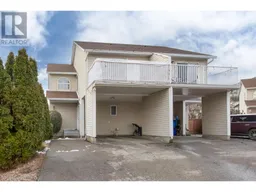 41
41
