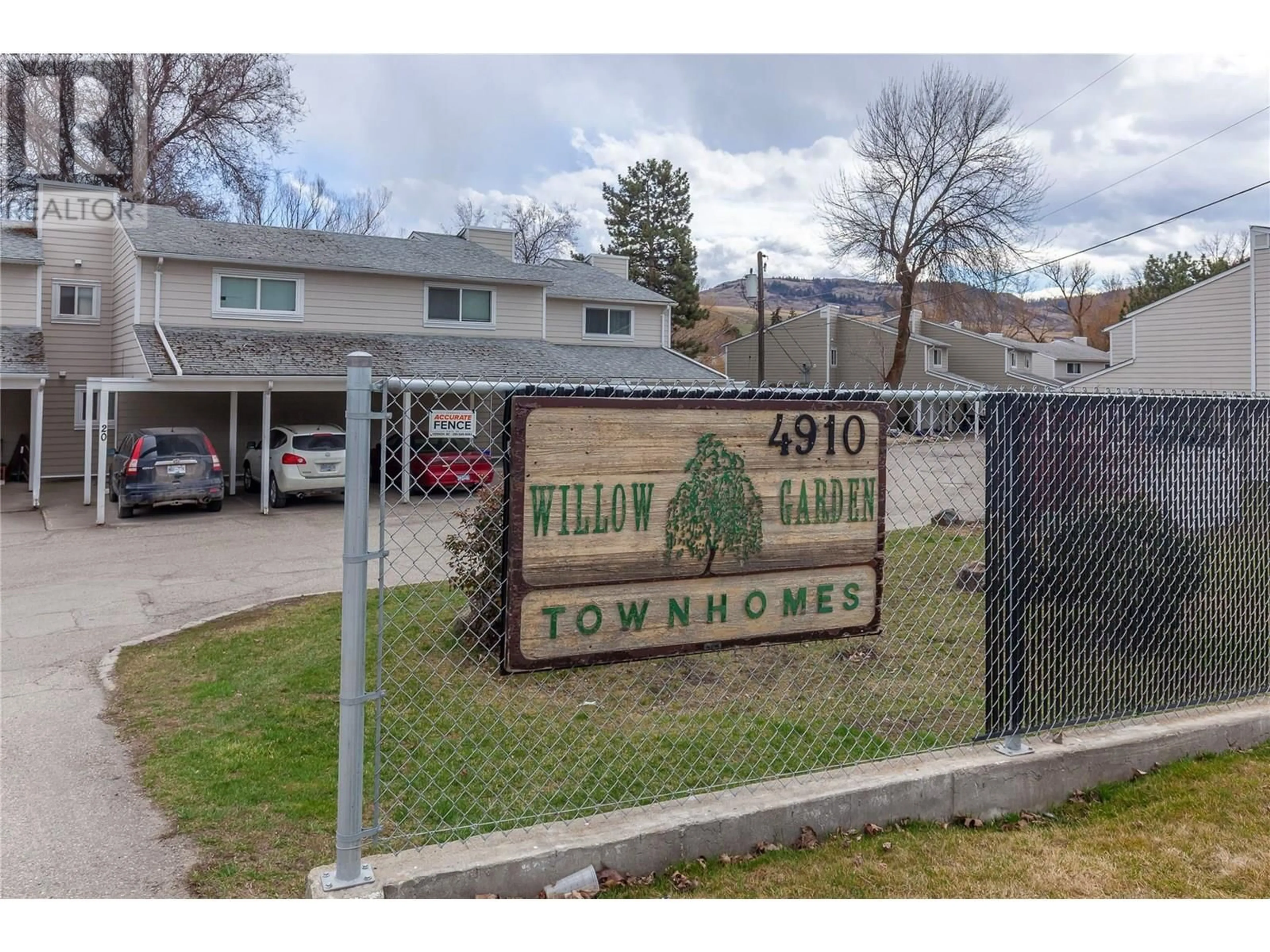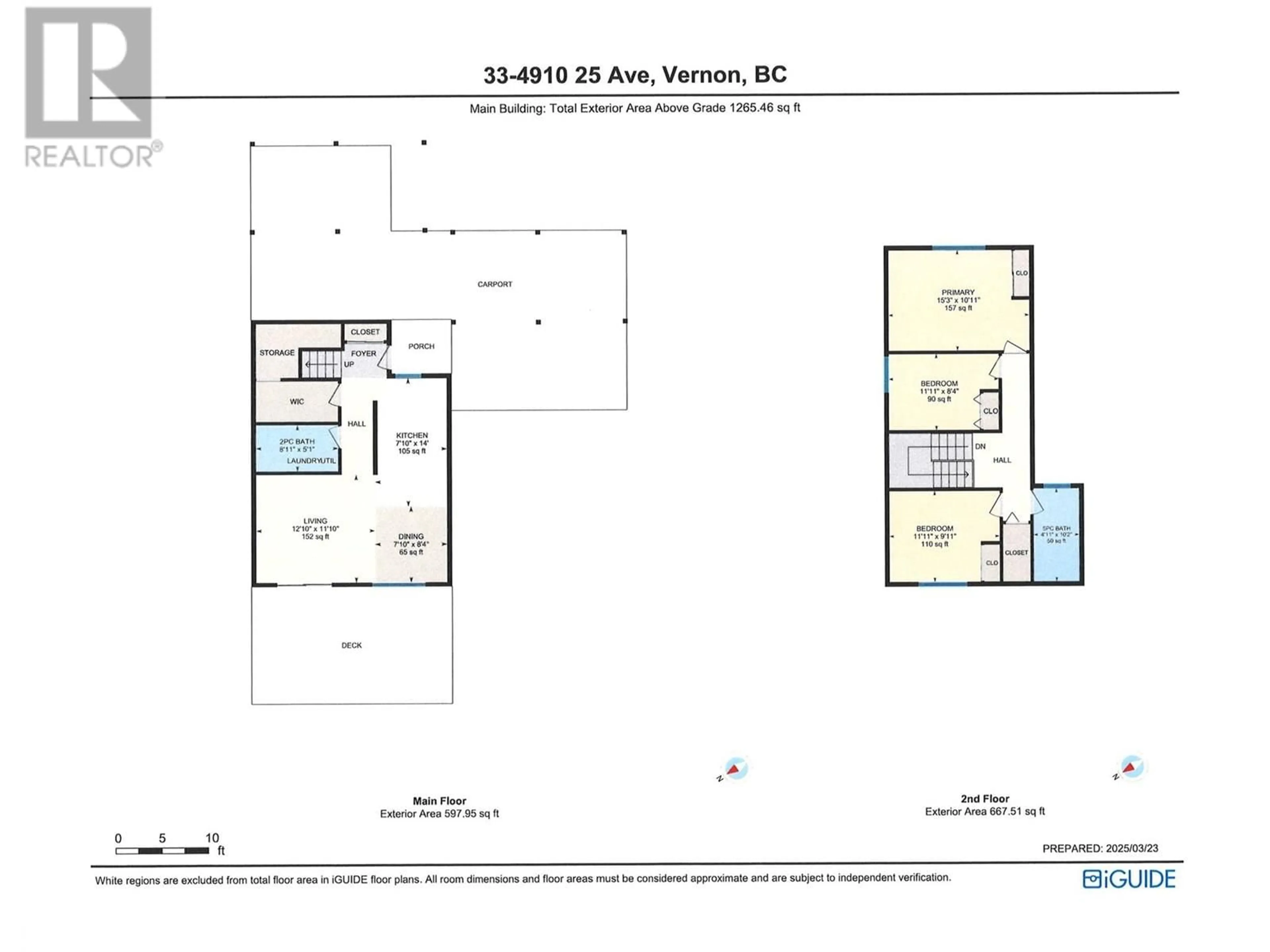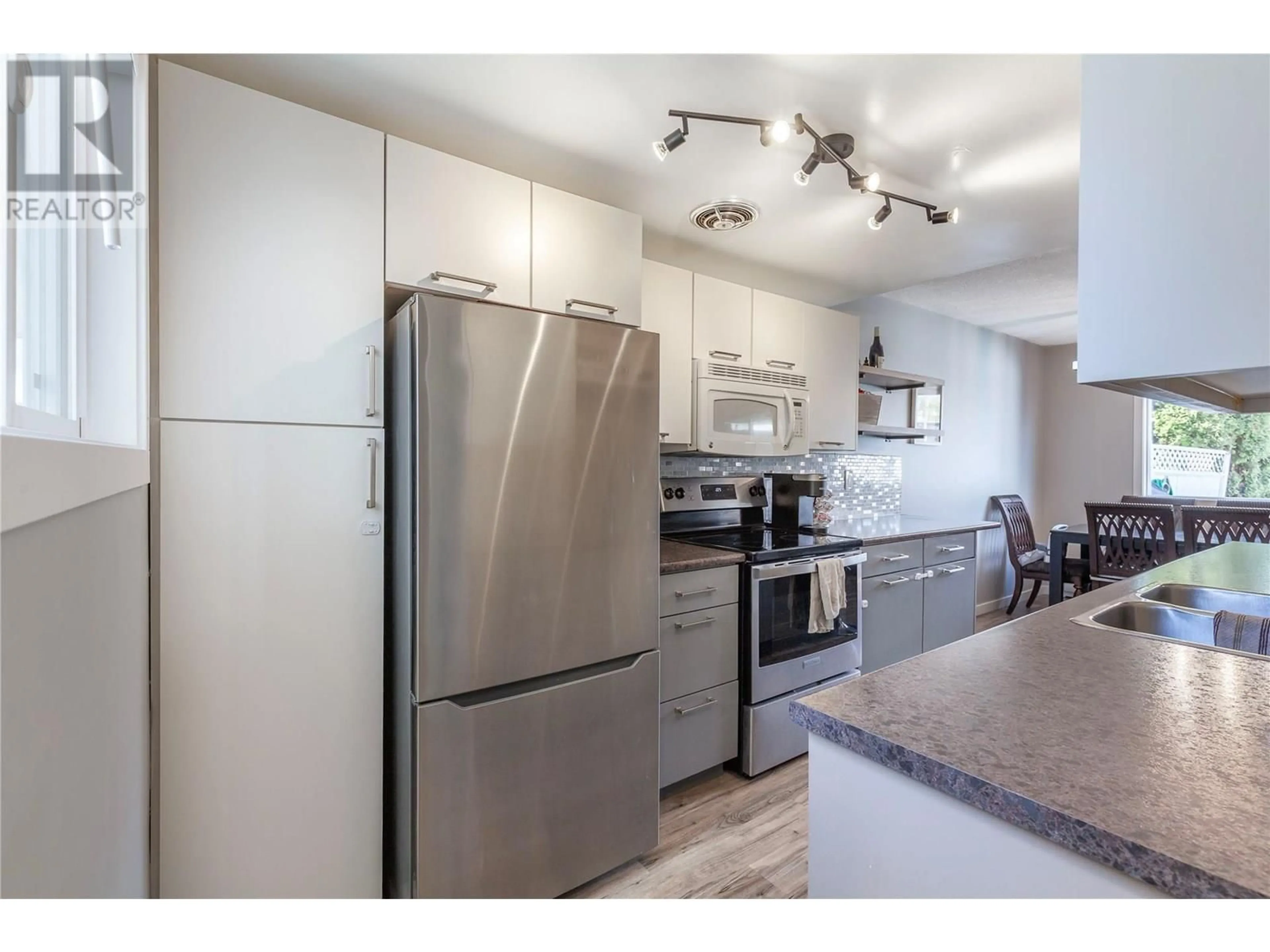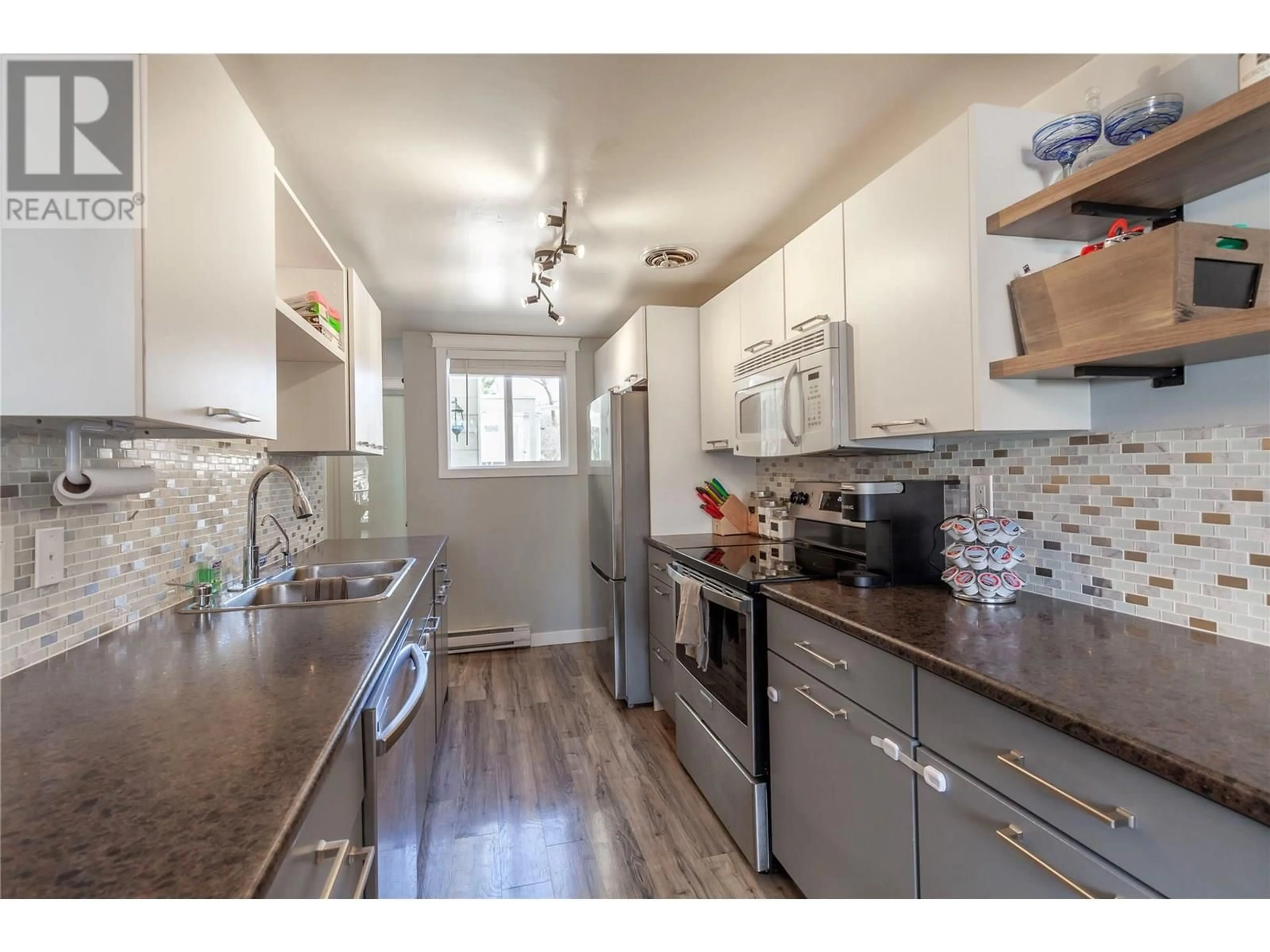33 - 4910 25 AVENUE, Vernon, British Columbia V1T6R4
Contact us about this property
Highlights
Estimated valueThis is the price Wahi expects this property to sell for.
The calculation is powered by our Instant Home Value Estimate, which uses current market and property price trends to estimate your home’s value with a 90% accuracy rate.Not available
Price/Sqft$331/sqft
Monthly cost
Open Calculator
Description
""Investors"" and ""families"" take note! Discover this bright and inviting townhome in Willow Gardens, offering a fantastic combination of location, convenience, affordability and close to all amenities. Featuring 3 bedrooms, 1.5 bathrooms, and the ease of in-suite laundry, this updated unit is ready for you. Step out the sliding glass doors to a private, fully fenced private backyard with deck and gazebo, perfect for summer BBQ’s and entertaining for the kiddos to play. The location is unbeatable, with top-rated schools within walking distance, Landing Plaza across the street, and minutes from downtown Vernon and Kin Beach is just a short drive away. There is carport parking for two right by your front door. Willow Gardens is a well-managed strata with low fees, appealing to first-time buyers, young families, and investors alike. Pet-friendly (with size restrictions) and includes two covered parking spots. No rental or age restrictions. Quick possession! Don't miss out. (id:39198)
Property Details
Interior
Features
Second level Floor
5pc Bathroom
4'11'' x 10'2''Bedroom
9'11'' x 11'11''Bedroom
8'4'' x 11'11''Primary Bedroom
10'11'' x 15'3''Exterior
Parking
Garage spaces -
Garage type -
Total parking spaces 2
Condo Details
Inclusions
Property History
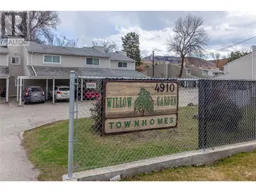 42
42
