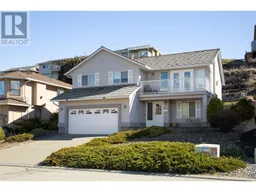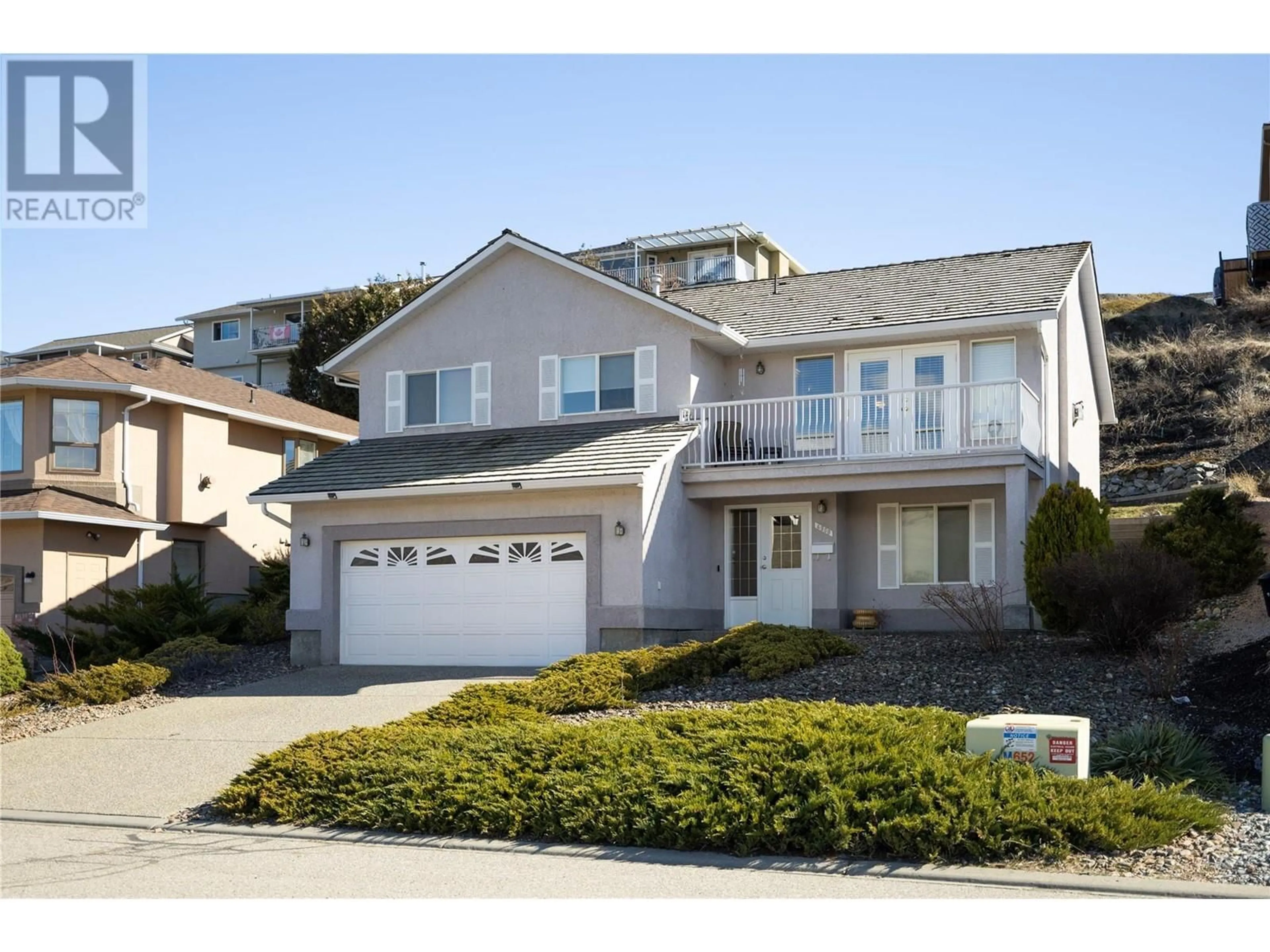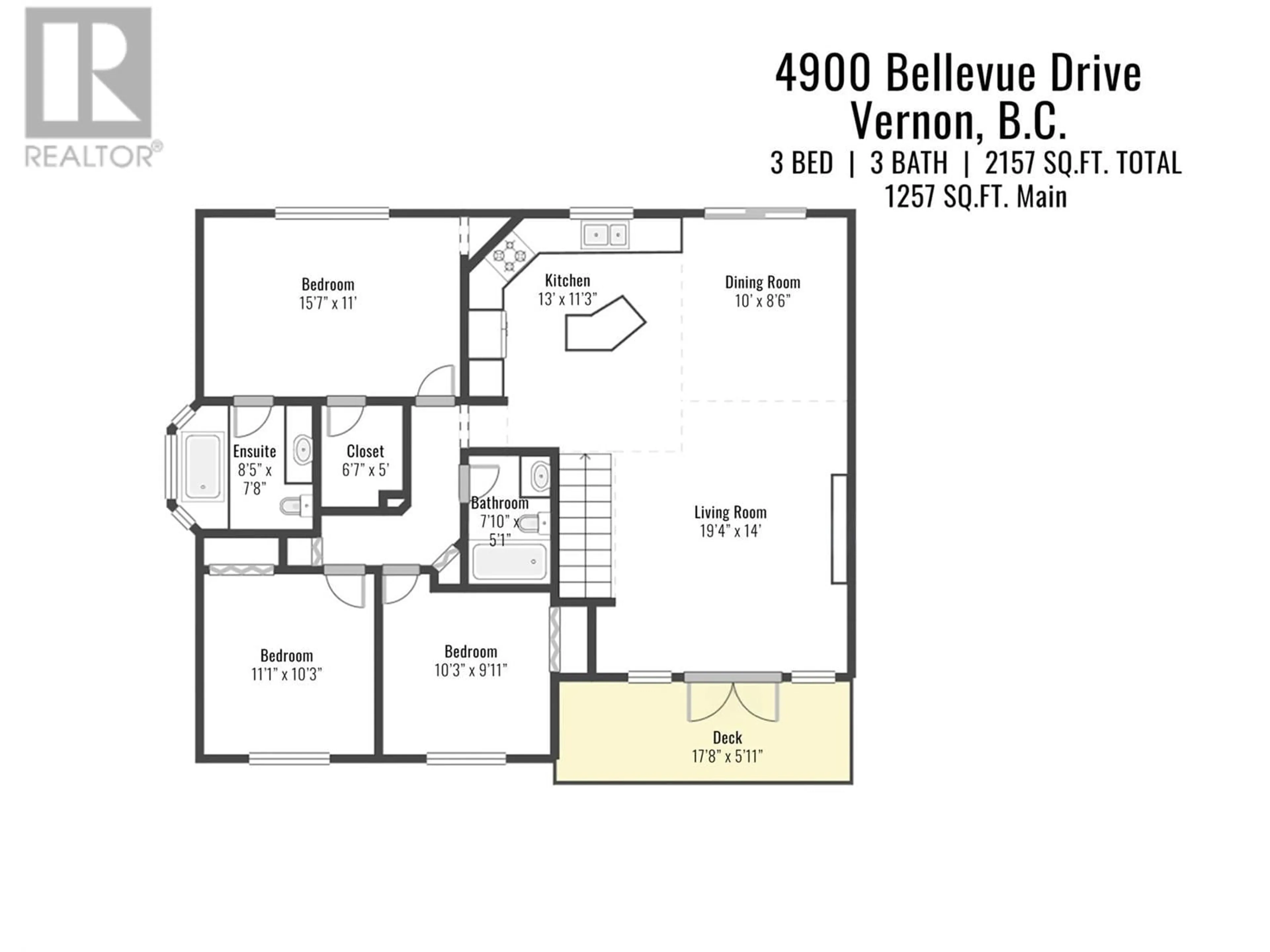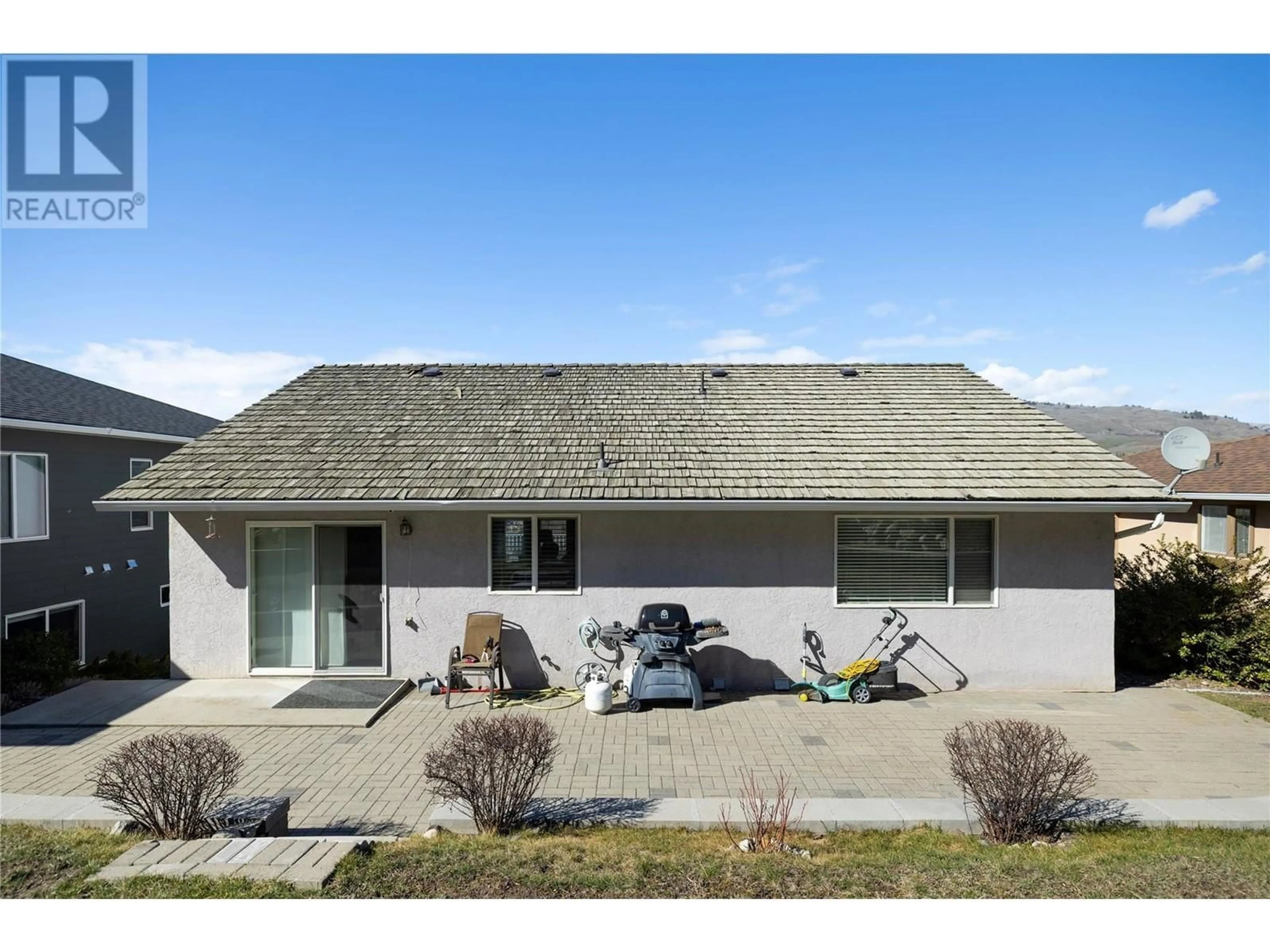4900 BELLEVUE DRIVE, Vernon, British Columbia V1T9L5
Contact us about this property
Highlights
Estimated ValueThis is the price Wahi expects this property to sell for.
The calculation is powered by our Instant Home Value Estimate, which uses current market and property price trends to estimate your home’s value with a 90% accuracy rate.Not available
Price/Sqft$374/sqft
Est. Mortgage$3,431/mo
Tax Amount ()$3,714/yr
Days On Market32 days
Description
Fantastic unobstructed view of valley, mountains and Okanagan Lake from the front balcony! This meticulously maintained, 3 bedroom/3 bathroom, plus den family home has everything you need. Features include a large open concept living room/dining room and kitchen with vaulted ceilings, a cozy gas fireplace and sliding doors that open onto the huge paving stone patio and terraced back yard. The modern white kitchen has a huge island and breakfast/eating bar for quick meals. The den in the basement could easily be converted into an additional bedroom if needed. The master bedroom includes, a luxurious ensuite with a large soaker tub in the bay window, and a large walk in closet. Enjoy the tidy and well kept back yard, while the front yard has been landscaped for low maintenance. Come view this fantastic family home while it is still available, book a showing today! For more information view our website. (id:39198)
Property Details
Interior
Features
Basement Floor
Storage
8'8'' x 13'1''Laundry room
8'8'' x 13'9''4pc Bathroom
4'10'' x 8'7''Family room
12'2'' x 19'2''Exterior
Parking
Garage spaces -
Garage type -
Total parking spaces 2
Property History
 36
36


