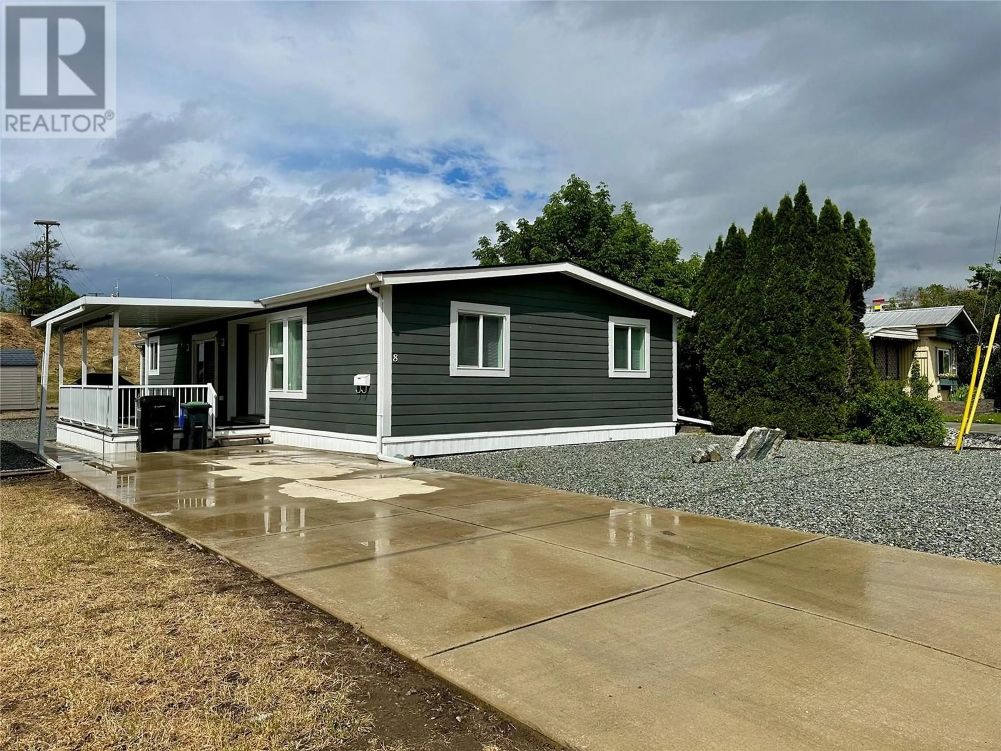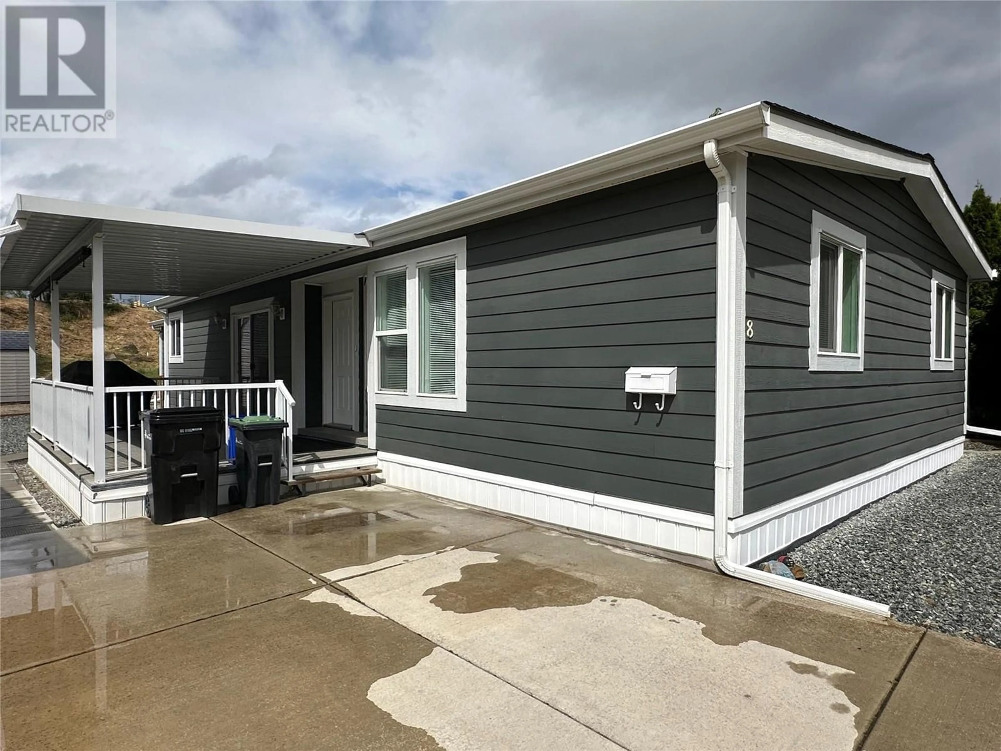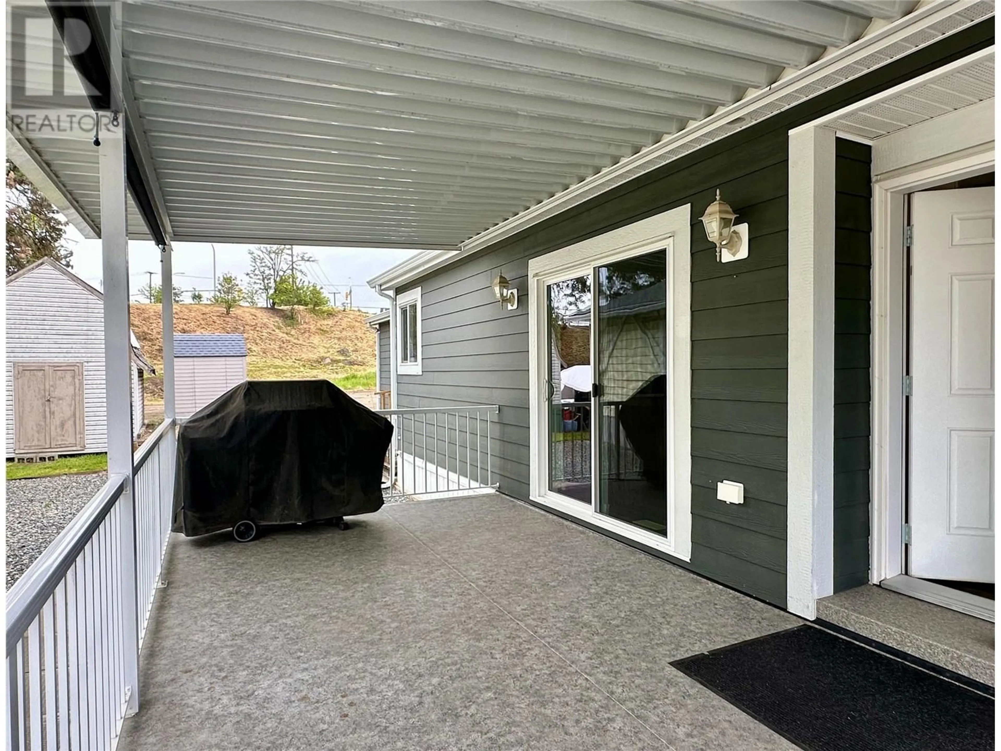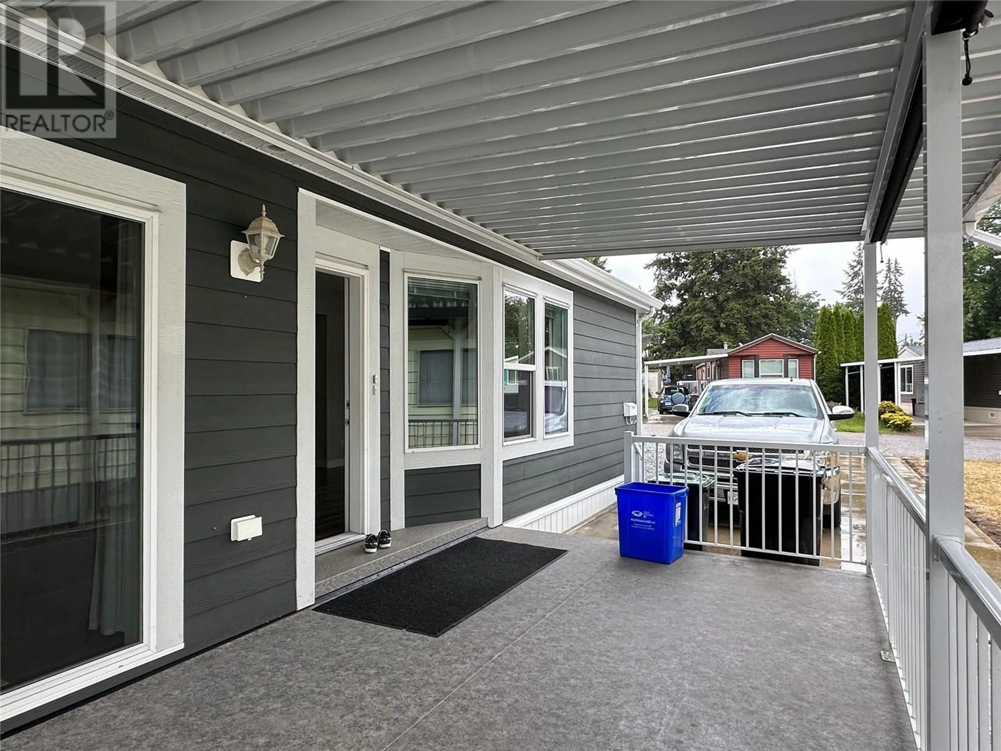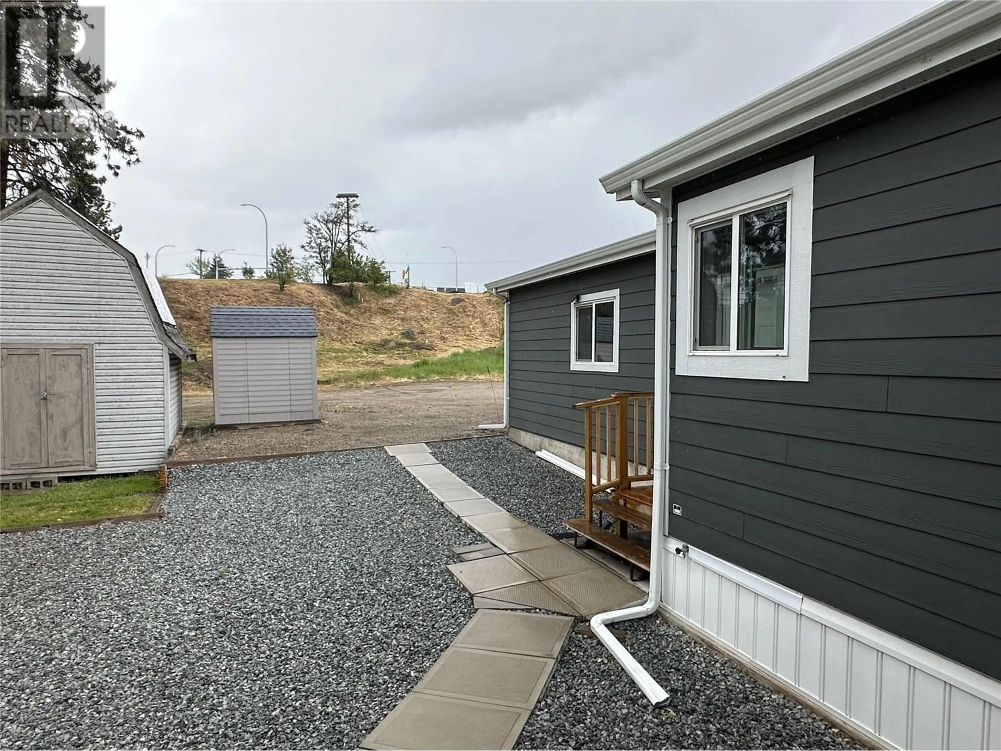8 - 4701 PLEASANT VALLEY DRIVE ROAD, Vernon, British Columbia V1T4M7
Contact us about this property
Highlights
Estimated ValueThis is the price Wahi expects this property to sell for.
The calculation is powered by our Instant Home Value Estimate, which uses current market and property price trends to estimate your home’s value with a 90% accuracy rate.Not available
Price/Sqft$300/sqft
Est. Mortgage$1,671/mo
Maintenance fees$615/mo
Tax Amount ()$2,131/yr
Days On Market329 days
Description
A neat and tidy property with a low maintenance yard in one of Vernon’s best manufactured home parks. This 2016 SRI quality built home has 3 bedrooms, 2 bathrooms, a bright and modern open concept kitchen that flows right into the dining and main living areas. This home is filled with natural light from the large windows and 6' patio doors used to access the covered patio and main entrance and there is natural gas for your barbecue. Inside you will notice how large this home feels with tall cathedral ceilings and the open concept layout. The kitchen is spacious with ample cupboards, a pantry, and loads of countertop space. The primary bedroom is quite large and has a 3 piece ensuite with a walk in shower. There is a level entry, heated 2 car attached garage that makes it a breeze to unload when you get home. There is plenty of parking out back for bigger vehicles if needed and guest parking in the front. The yard has been designed for ultra low maintenance. Water, garbage, sewer all included in park fees. 1 small pet per household, dogs up to 10” at the shoulders. (id:39198)
Property Details
Interior
Features
Main level Floor
4pc Bathroom
9'11'' x 4'11''Bedroom
9'1'' x 6'10''Bedroom
10'4'' x 8'6''4pc Ensuite bath
9'4'' x 4'11''Exterior
Parking
Garage spaces -
Garage type -
Total parking spaces 7
Property History
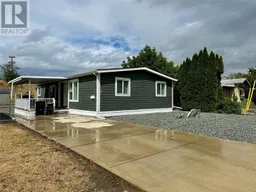 33
33
