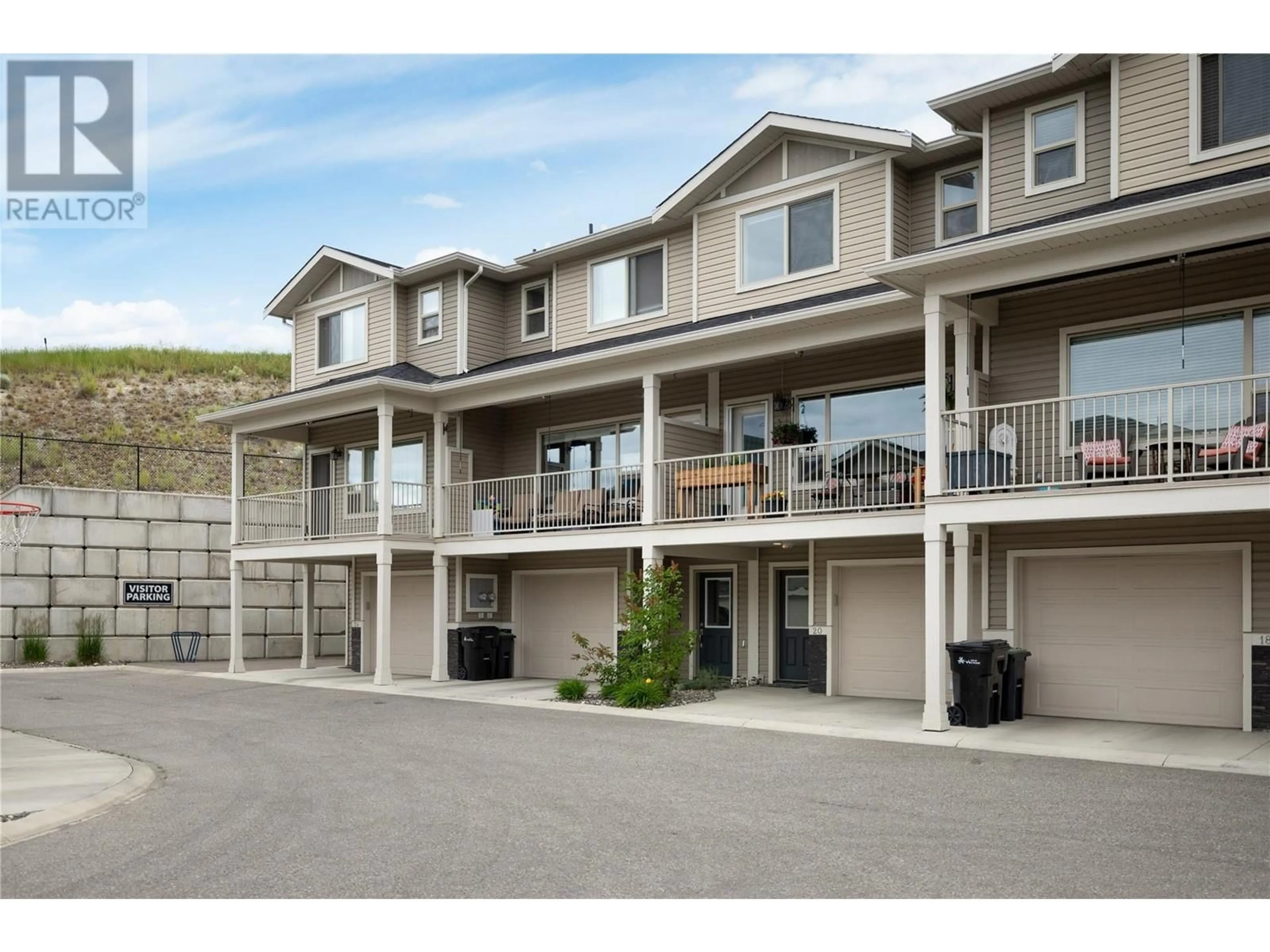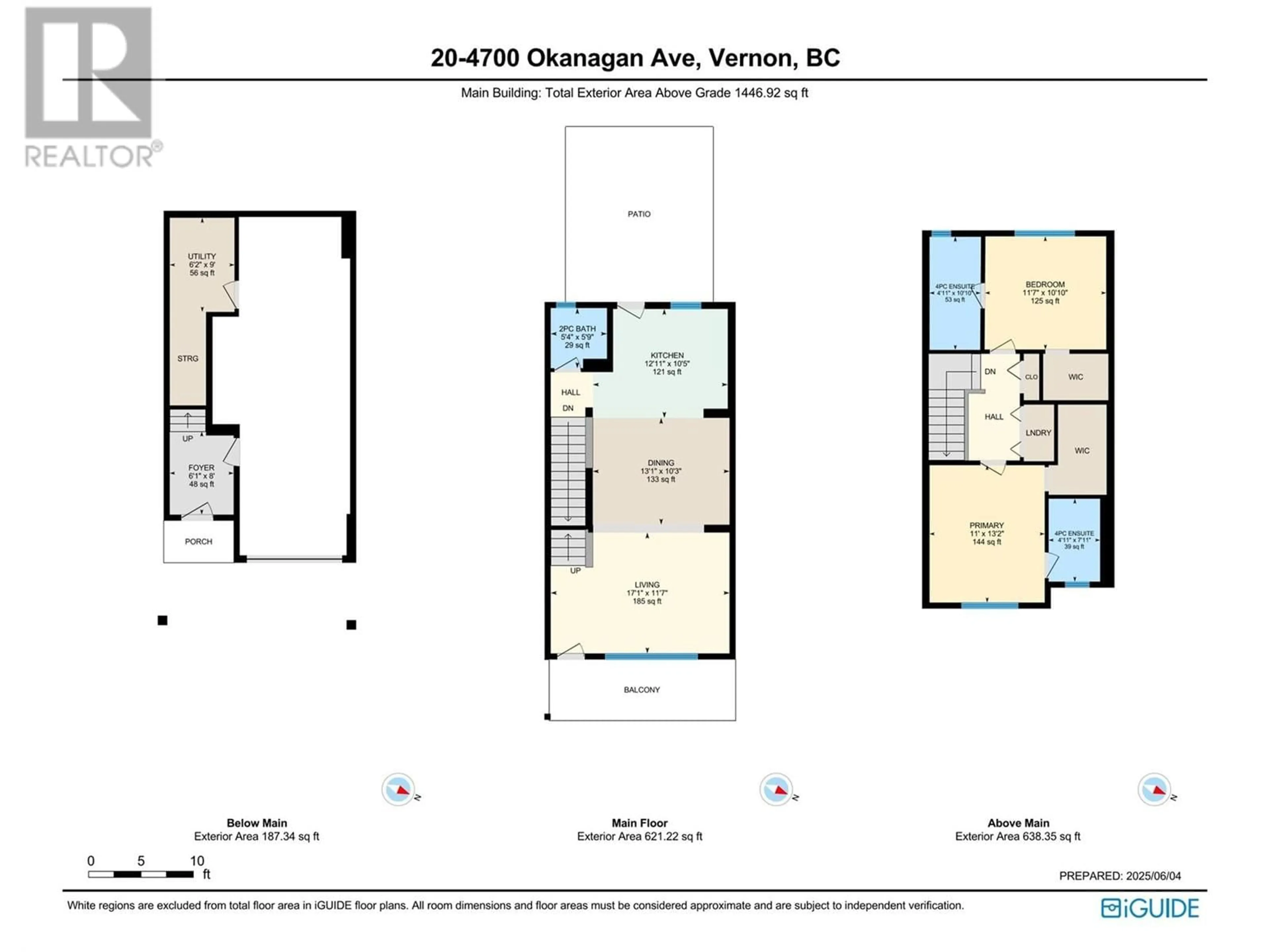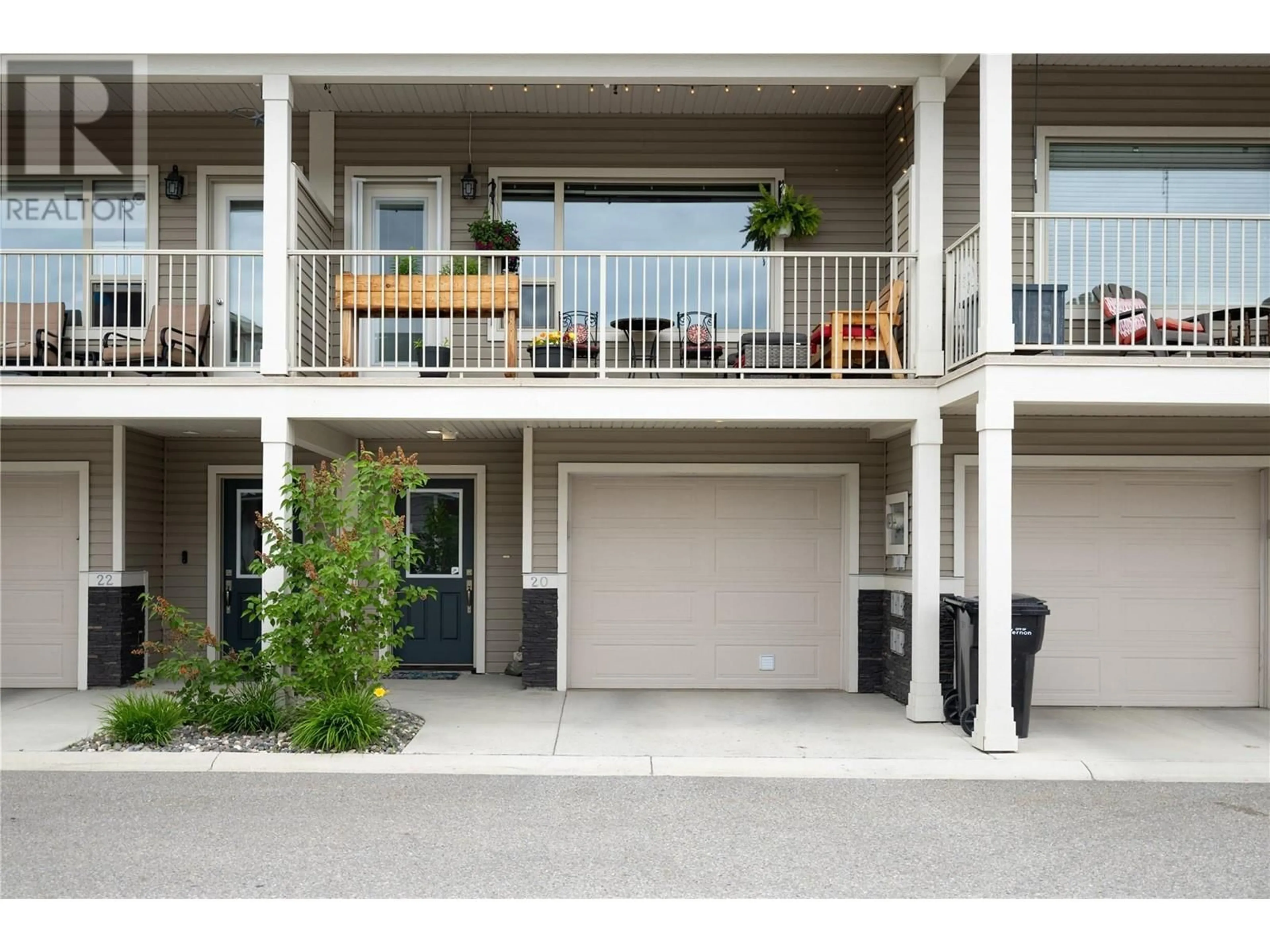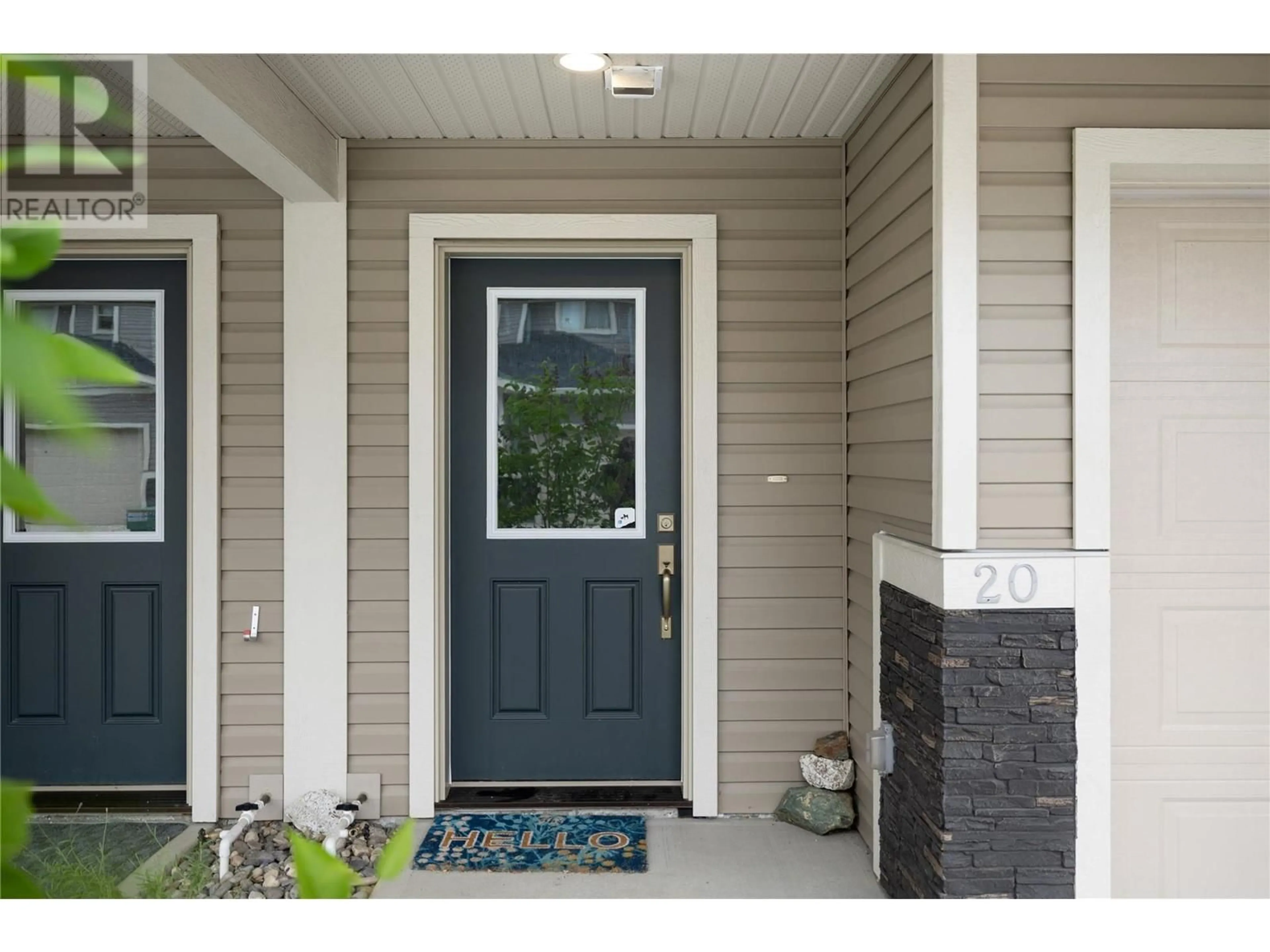20 - 4700 OKANAGAN AVENUE, Vernon, British Columbia V1T9Y7
Contact us about this property
Highlights
Estimated valueThis is the price Wahi expects this property to sell for.
The calculation is powered by our Instant Home Value Estimate, which uses current market and property price trends to estimate your home’s value with a 90% accuracy rate.Not available
Price/Sqft$345/sqft
Monthly cost
Open Calculator
Description
Welcome to this beautifully maintained three-storey 2 bed 2.5 bath townhouse with mountain views including a peek a boo lake view from one upstairs bedroom and thoughtful upgrades throughout. The main level features an open-concept layout with defined living and dining spaces that flow onto a large covered front patio, perfect for morning coffee or evening relaxation with sun shades that roll down on those hot summer days. The kitchen includes modern cabinetry, a subway tile backsplash, four black appliances, a drinking water filtration system, and a breakfast bar. Off the kitchen, step into the fenced backyard with patio, pergola, gas BBQ hookup, and xeriscape landscaping supported by an underground sprinkler system. Upstairs you'll find two spacious primary bedroom suites, each with its own 4-piece ensuite and walk-in closets. One bedroom includes a California closet in the walk-in closet. A convenient upper level laundry closet has side by side machines. There is attic access in upper hallway with an attic ladder and attic flooring for added storage. The lower level includes a ground floor entry with built-in storage, and a double tandem garage. Upgrades include a 2021 furnace, HRV system for air quality, and a gas hot water tank. Low strata fees, pet-friendly (2 pets any size), and a great location within walking distance to Ellison Elementary and Fulton Secondary make this home an excellent choice. (id:39198)
Property Details
Interior
Features
Lower level Floor
Utility room
9'0'' x 6'2''Exterior
Parking
Garage spaces -
Garage type -
Total parking spaces 2
Condo Details
Inclusions
Property History
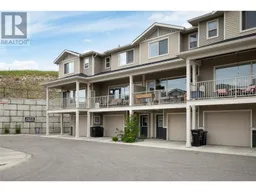 45
45
