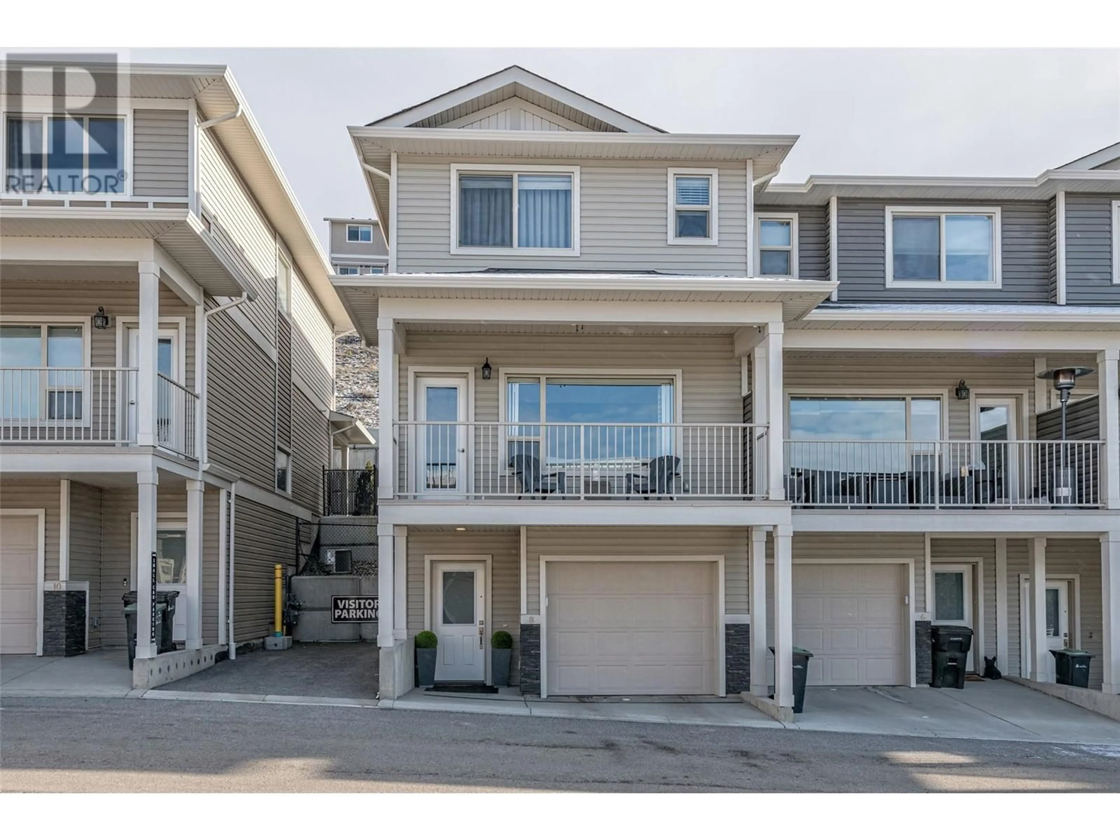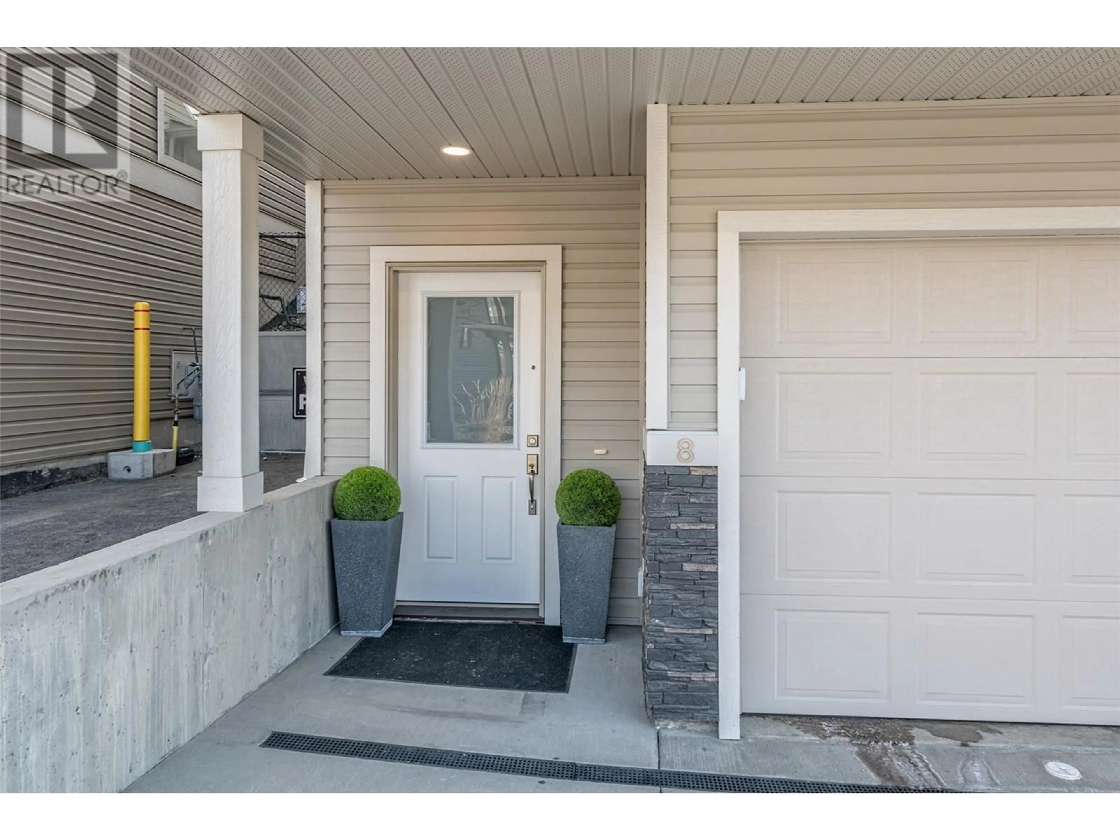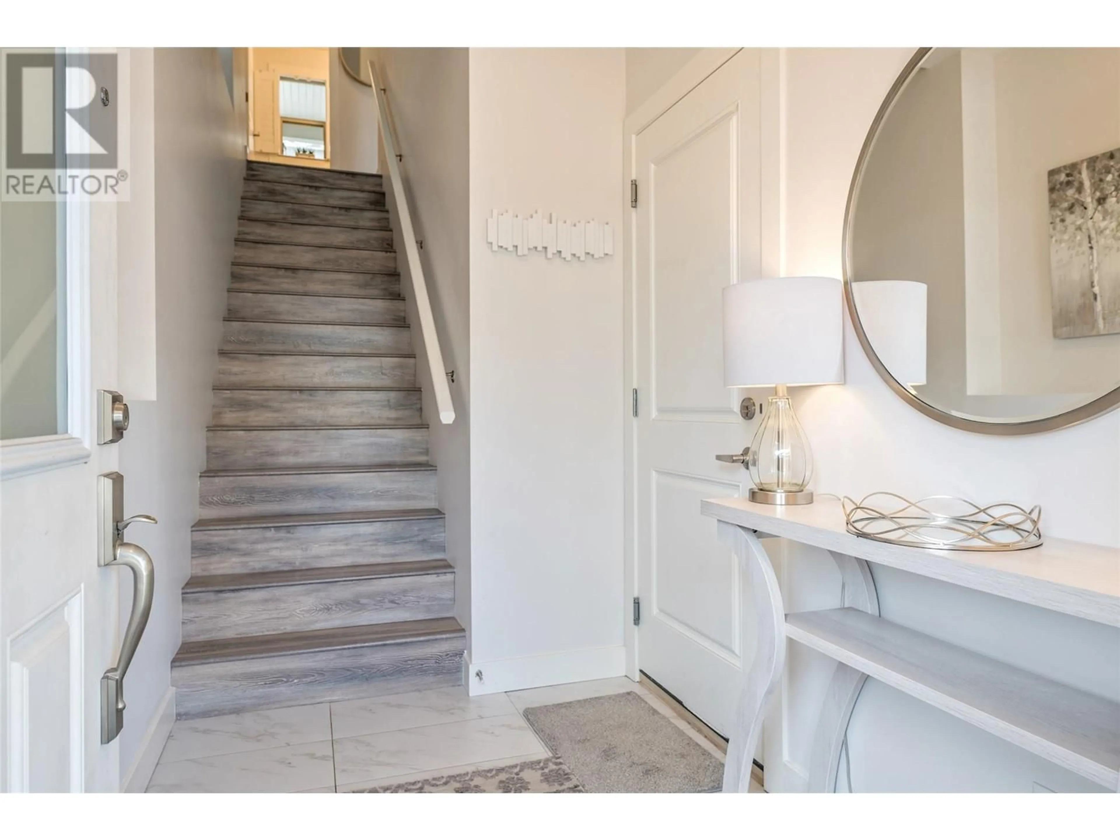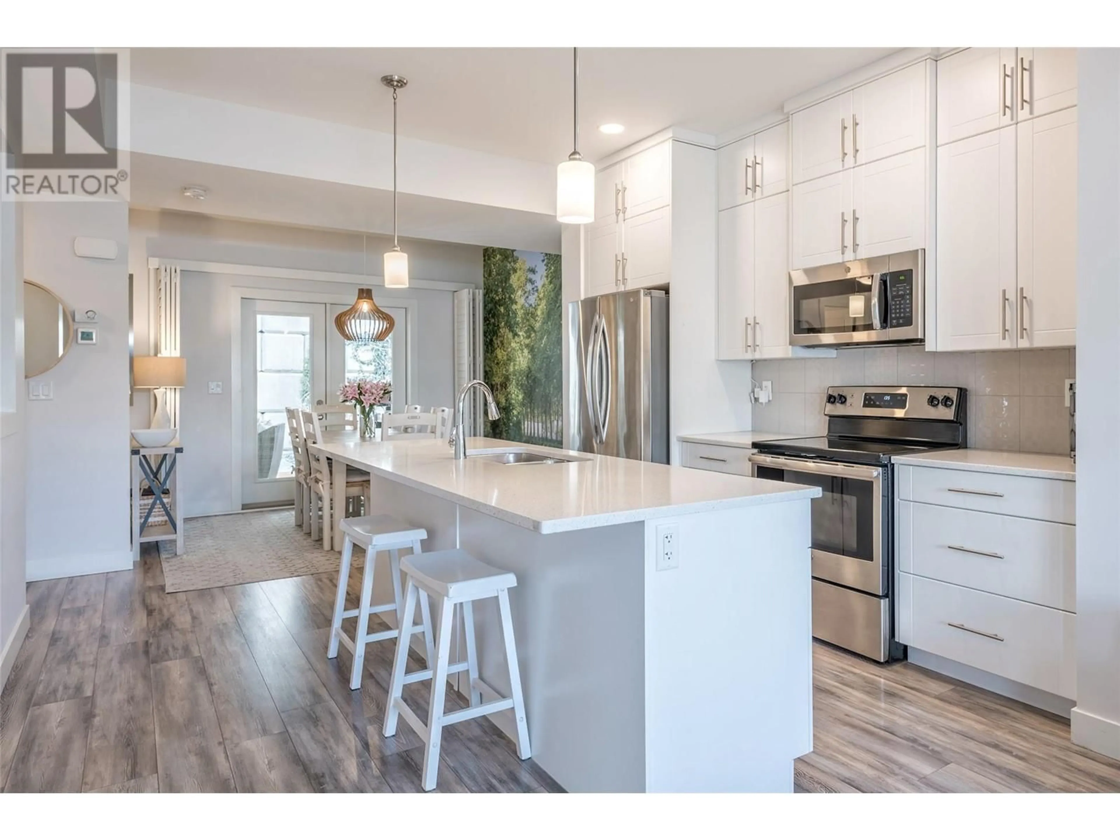8 - 4600 OKANAGAN AVENUE, Vernon, British Columbia V1T0A8
Contact us about this property
Highlights
Estimated ValueThis is the price Wahi expects this property to sell for.
The calculation is powered by our Instant Home Value Estimate, which uses current market and property price trends to estimate your home’s value with a 90% accuracy rate.Not available
Price/Sqft$387/sqft
Est. Mortgage$2,487/mo
Maintenance fees$234/mo
Tax Amount ()$2,530/yr
Days On Market67 days
Description
Immaculate 2 bed 2.5 bath END UNIT in The Terraces. This freshly painted home features a bright open floor plan with gorgeous California Shutters.... The kitchen boasts white ""ceiling height"" cabinets, stainless steel appliances and a large island with quartz countertops that easily fits four stools . The dining area opens up to your private backyard where you will find a large covered deck with plenty of room for entertaining, a ceiling fan to keep you cool and a syn lawn area that is great for kids and pets. With the open concept floor plan, the kitchen flows into the living room with 9' ceilings and a large picture window that fills the home with natural light. Easy access from the living room to the front deck where you can enjoy coffee with a view. Upstairs features two master suites, each with a full ensuite, custom walk in closets, beautiful pendant lighting and ceiling fans. Doing laundry will be a pleasure in the second floor laundry room with loads of storage, a folding counter and even room for an ironing board. Two car tandem garage is 34' long giving you space to park your car as well as store your paddle boards, E-bikes, golf clubs and everything you need to enjoy the Okanagan Lifestyle. Conveniently located near transit, and a short drive to restaurants, schools, coffee shops, shopping , golf, the beach and more. Call today to book a showing! (id:39198)
Property Details
Interior
Features
Second level Floor
4pc Ensuite bath
8'2'' x 5'Primary Bedroom
12'1'' x 11'1''3pc Ensuite bath
8'2'' x 5'Primary Bedroom
12'8'' x 11'4''Exterior
Parking
Garage spaces -
Garage type -
Total parking spaces 2
Condo Details
Inclusions
Property History
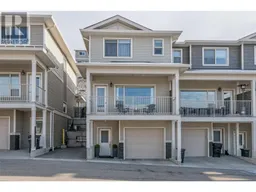 37
37
