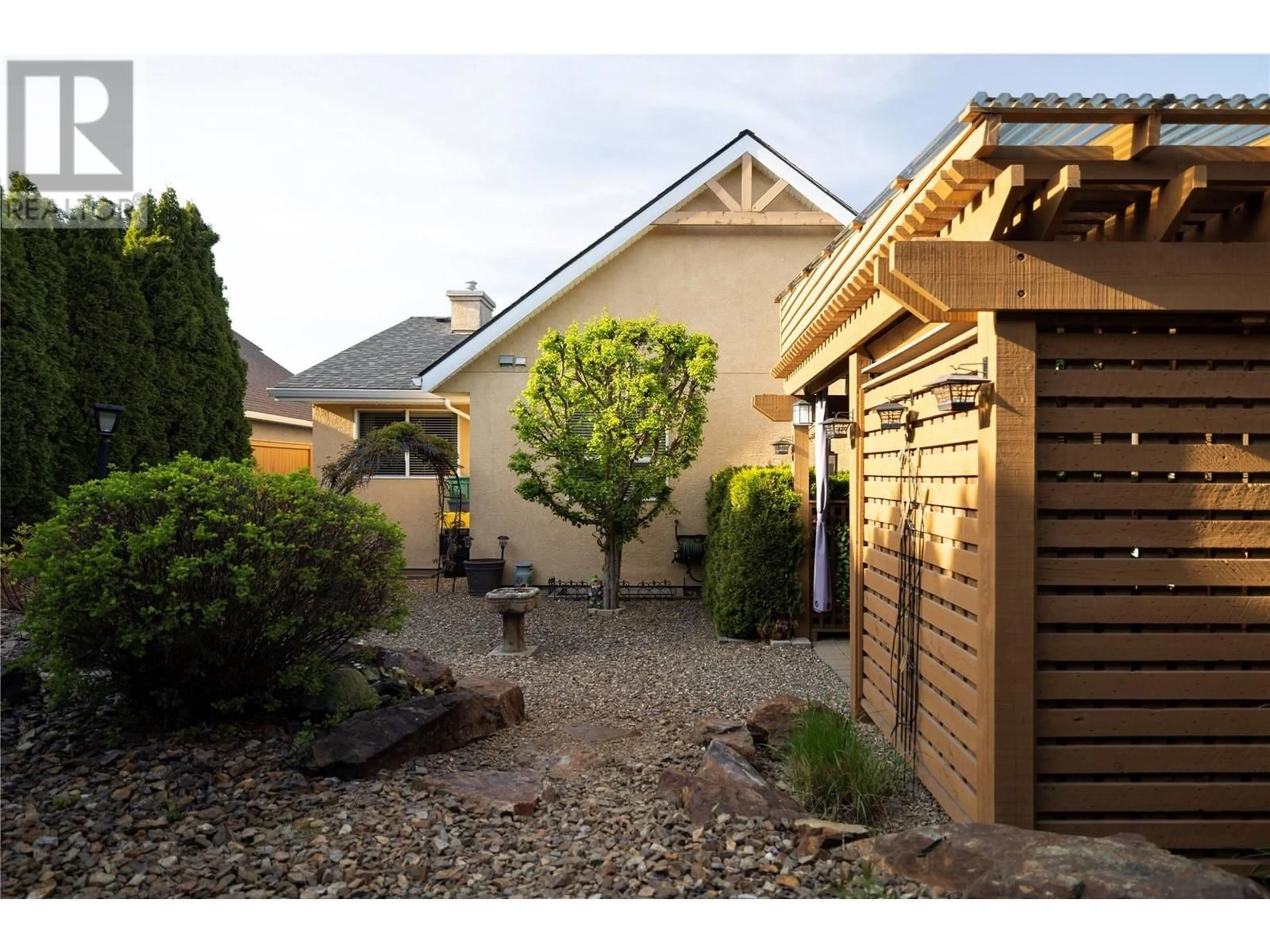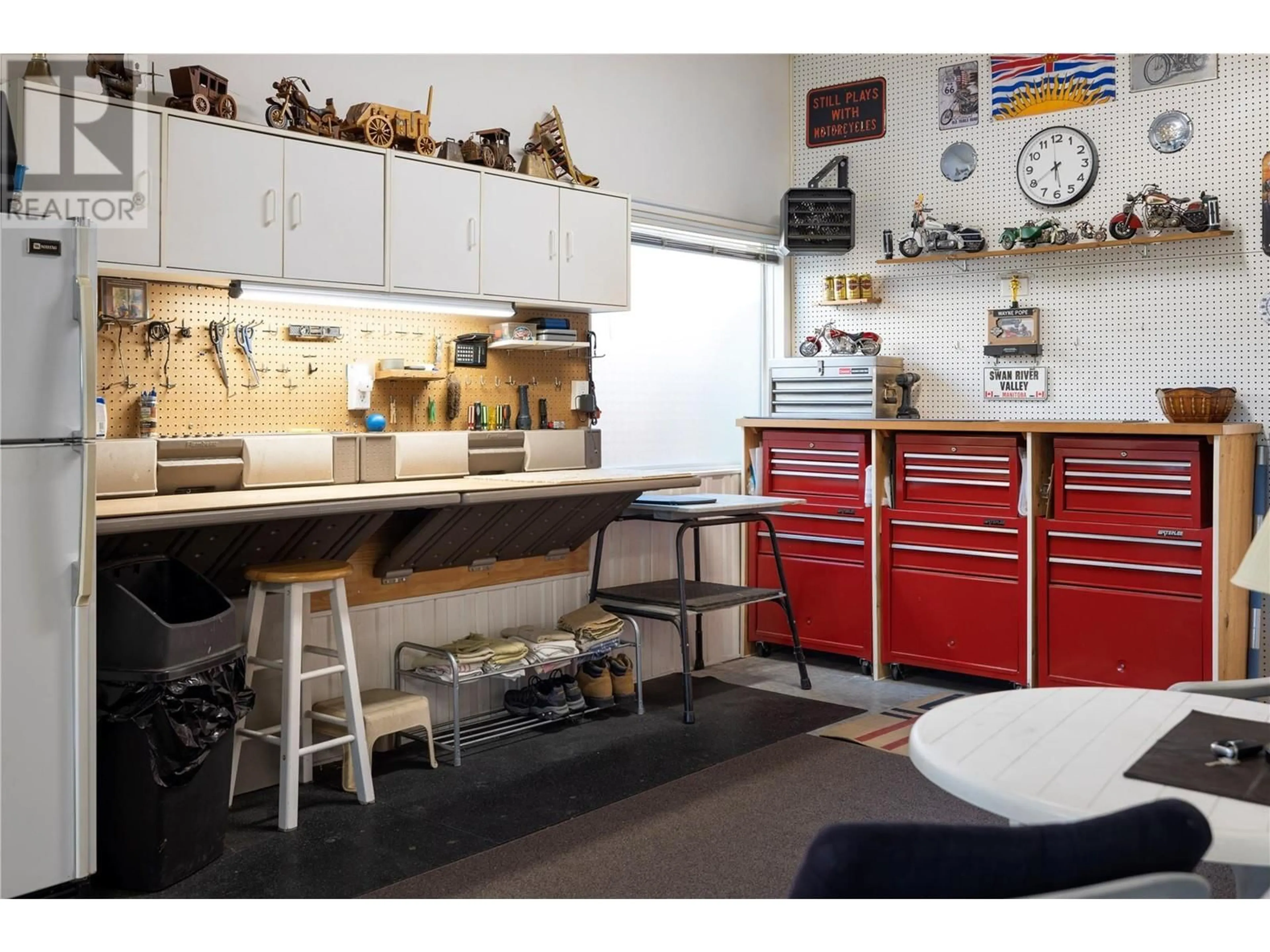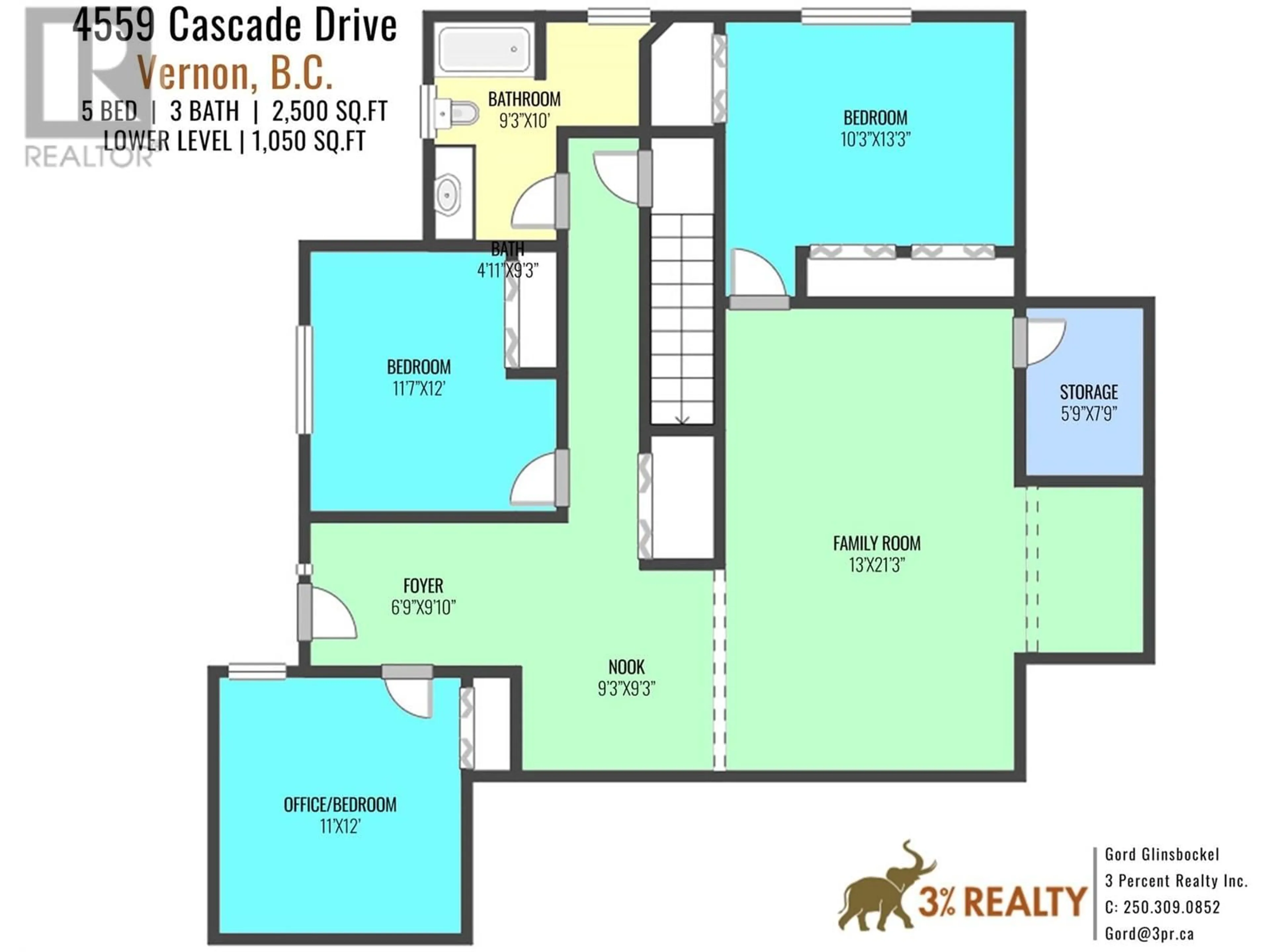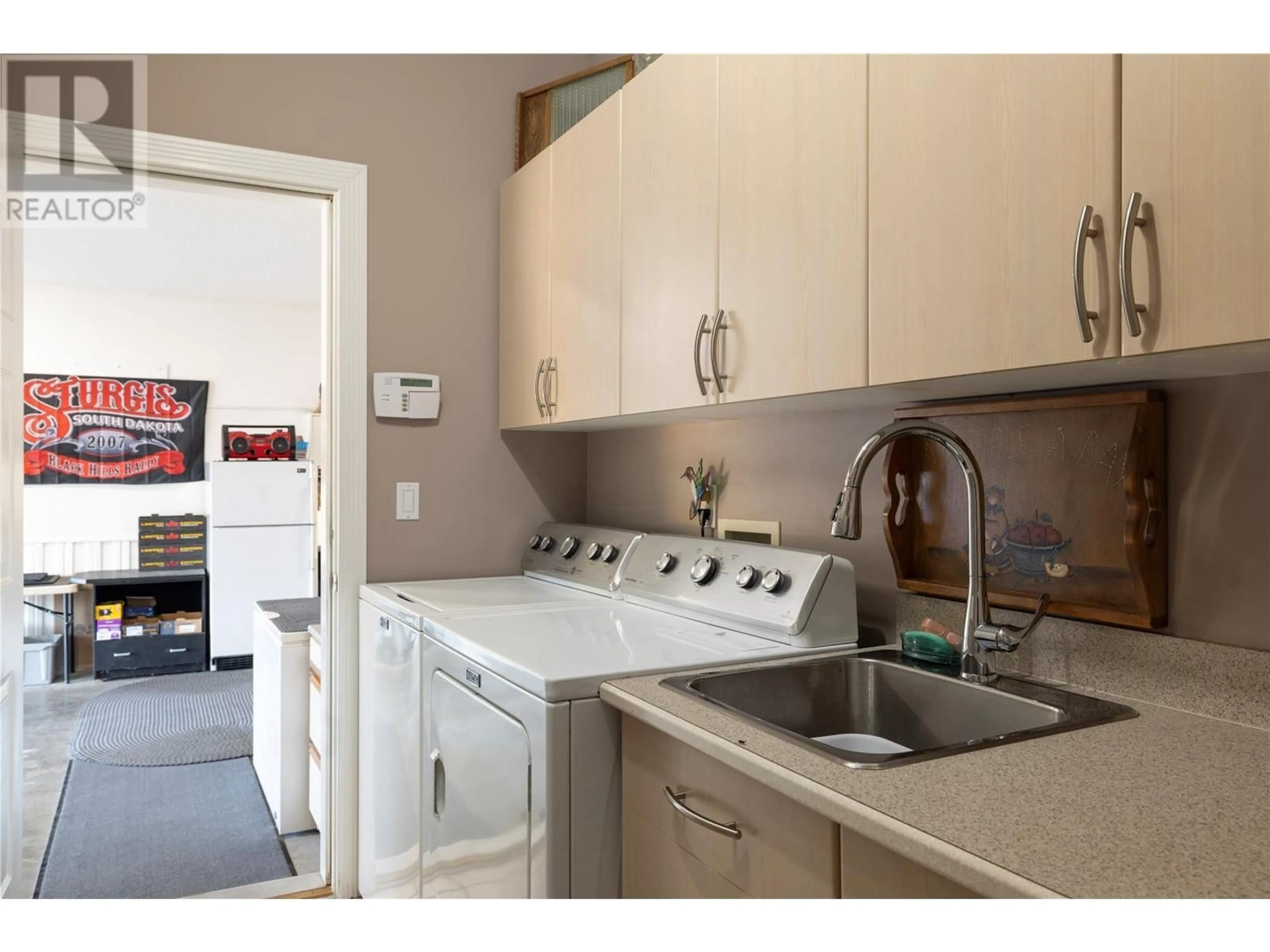4559 CASCADE DRIVE, Vernon, British Columbia V1T9K3
Contact us about this property
Highlights
Estimated ValueThis is the price Wahi expects this property to sell for.
The calculation is powered by our Instant Home Value Estimate, which uses current market and property price trends to estimate your home’s value with a 90% accuracy rate.Not available
Price/Sqft$319/sqft
Est. Mortgage$3,775/mo
Tax Amount ()$4,335/yr
Days On Market15 hours
Description
Welcome to your family's dream home in the heart of the friendly and desirable East Hill neighborhood! This beautiful 5-bedroom, 3-bathroom home offers the perfect blend of comfort, space, and convenience for everyday family living. Inviting open-concept layout featuring a cozy gas fireplace in the living room, spacious dining area and a bright kitchen with an adjoining breakfast nook. From here, walk out to the covered deck and soak in the stunning views of Silver Star Mountain or spending a peaceful evening together. The main floor has a large primary bedroom with a spa-like ensuite, plus a second bedroom with cheater ensuite access—perfect for younger kids or guests. Crown moldings and 9-foot ceilings add warmth and character throughout. Downstairs, you'll find three more large bedrooms, a full bathroom, a home office, and a massive media room that’s ready for game nights, movie marathons, or a play area for the kids. Step outside to a beautifully landscaped yard featuring a cobblestone patio, a covered pergola, and a built-in BBQ—perfect for outdoor entertaining. The double garage includes a workshop with plenty of cupboard allowing for extra space for bikes, gear, or even additional parking. With built-in vacuum, A/C, and a location close to schools, parks, Silver Star Ski Resort, wineries, and golf courses—this is a home designed for making memories. A must-see for families looking for space, style, and a great community! (id:39198)
Property Details
Interior
Features
Basement Floor
Storage
7'9'' x 5'9''Den
9'3'' x 9'3''Bedroom
12' x 11'Media
13'0'' x 21'3''Exterior
Parking
Garage spaces -
Garage type -
Total parking spaces 2
Property History
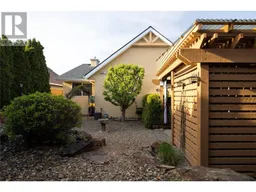 44
44
