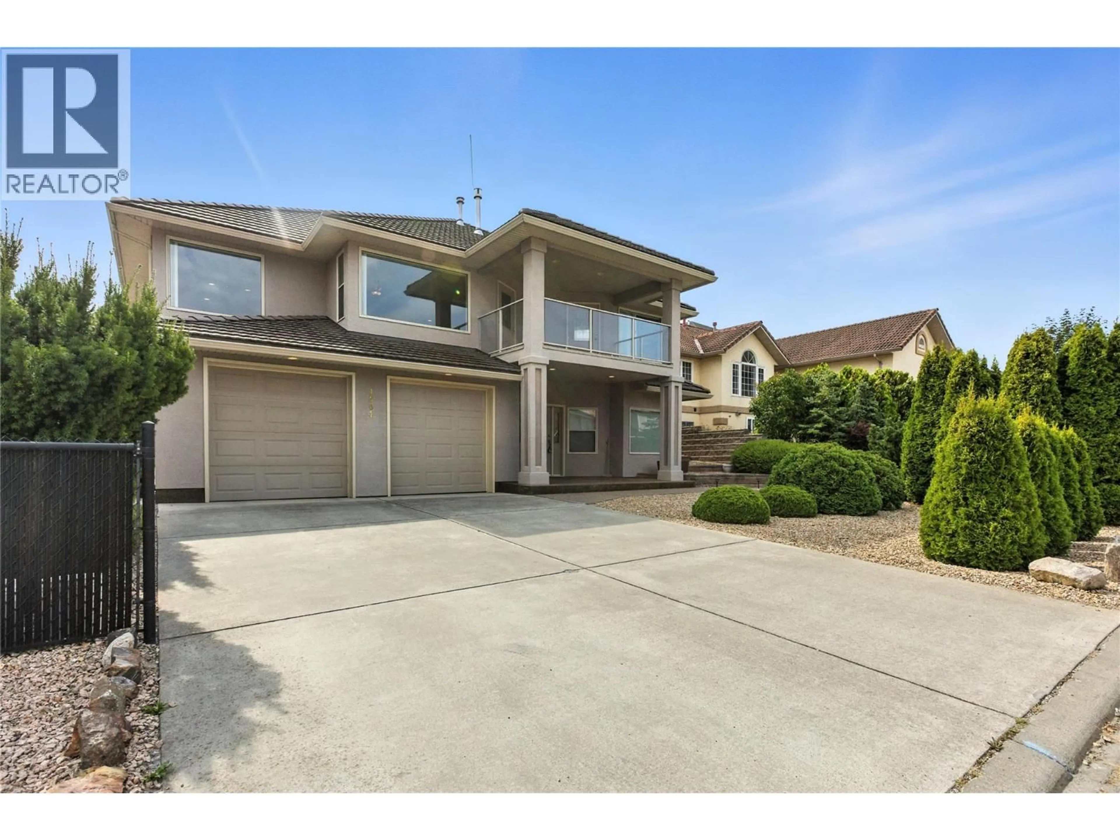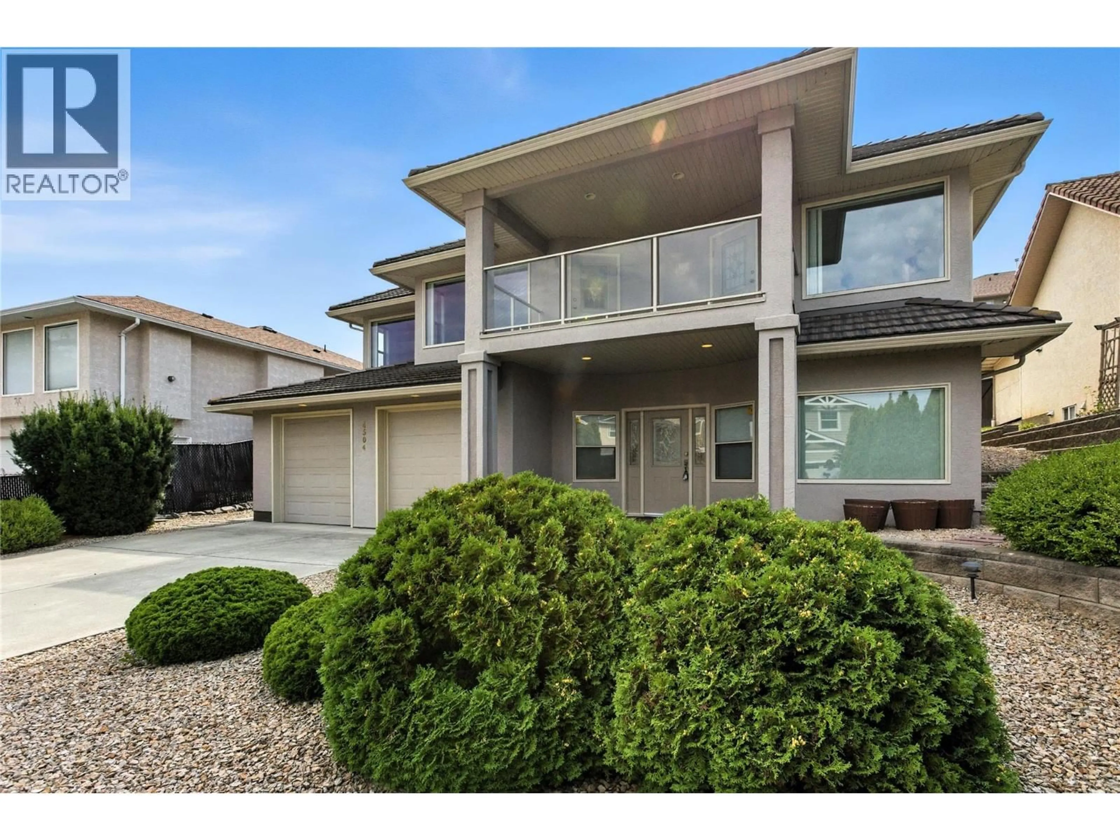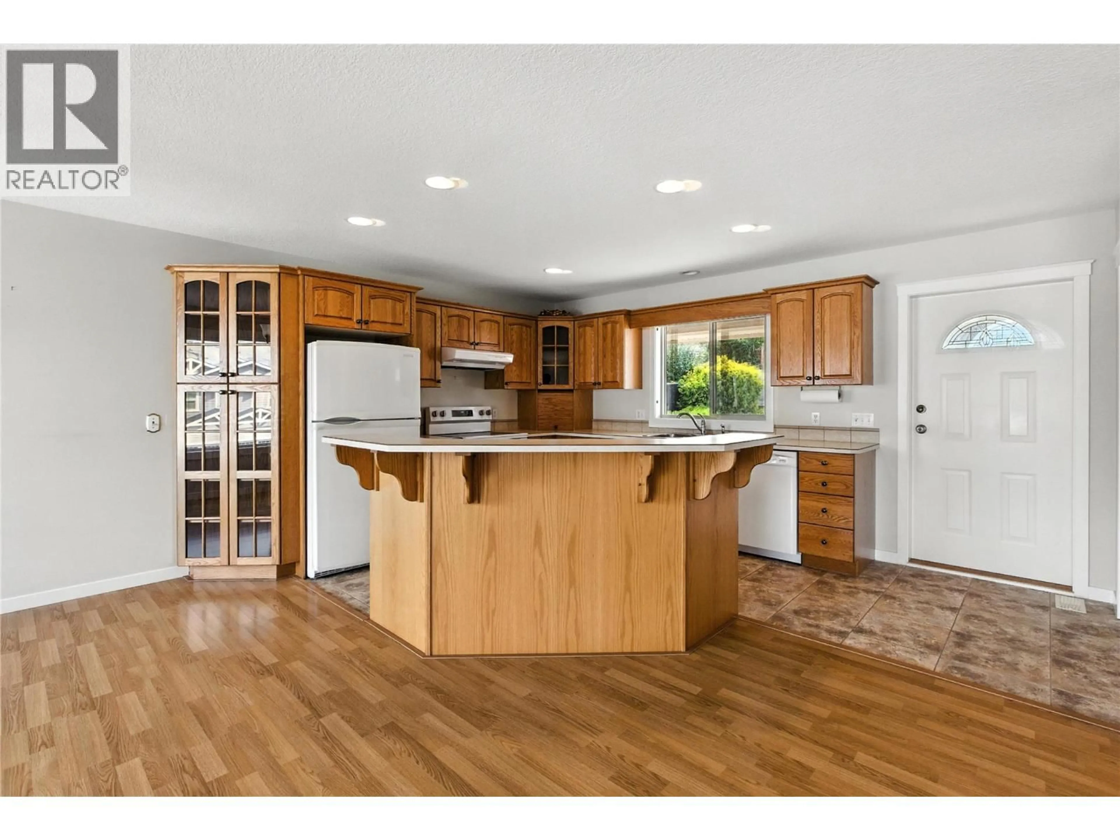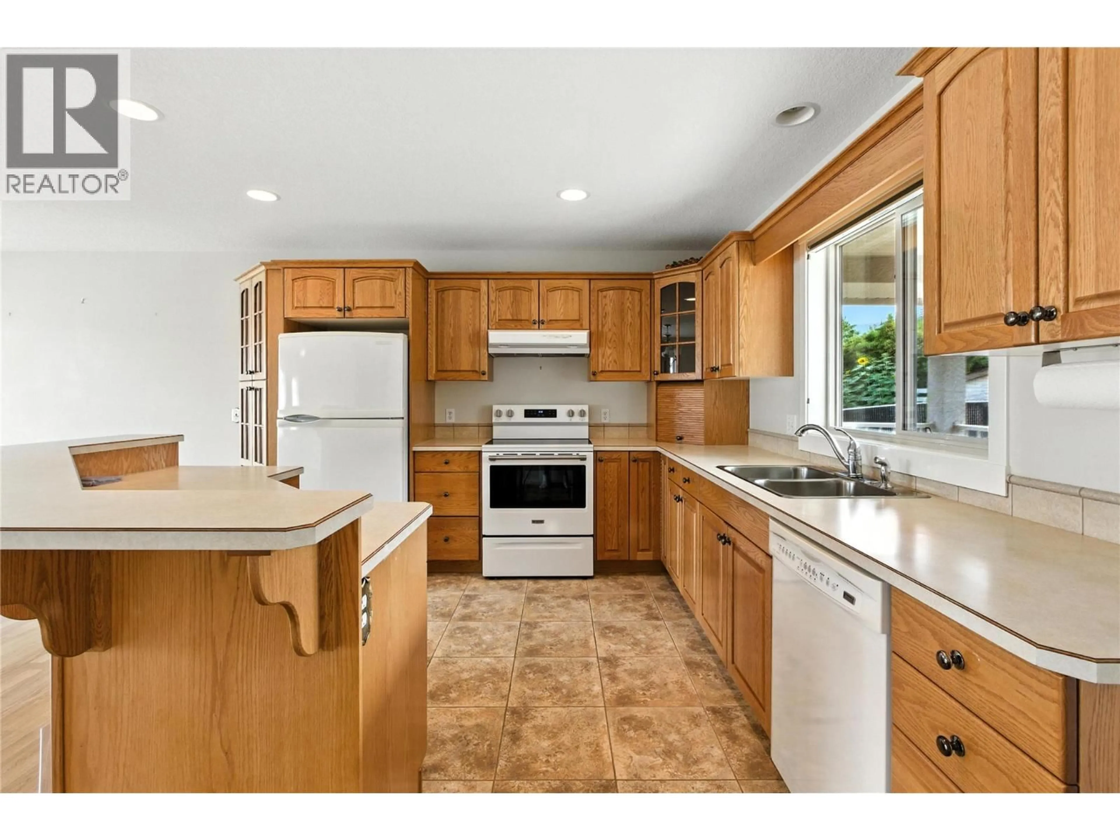4504 BELLEVUE DRIVE, Vernon, British Columbia V1T9L5
Contact us about this property
Highlights
Estimated valueThis is the price Wahi expects this property to sell for.
The calculation is powered by our Instant Home Value Estimate, which uses current market and property price trends to estimate your home’s value with a 90% accuracy rate.Not available
Price/Sqft$333/sqft
Monthly cost
Open Calculator
Description
Welcome to this well designed basement-entry home nestled in the desirable Mission Hill neighbourhood of Vernon, BC. This custom-built residence offers the perfect blend of comfort, functionality, and style—ideal for families or multi-generational living. The main floor boasts an open-concept layout with a spacious kitchen, dining, and living area—perfect for both daily living and entertaining. Step outside to the private rear yard, an excellent space for summer BBQs and gatherings. You’ll find three generous-sized bedrooms on this level, including the primary suite featuring a walk-in closet, full ensuite, and direct access to the front covered deck. Downstairs, you’ll find a dedicated office and a meticulously maintained in-law suite with soaring ceilings, a private entrance, and plenty of natural light—ideal for extended family or guests. Additional features include a durable tile roof, Hunter Douglas blinds throughout, and an abundance of parking. Located in a quiet, established area close to schools, parks, and all of Vernon’s amenities—this home checks all the boxes. (id:39198)
Property Details
Interior
Features
Basement Floor
Bedroom
13' x 10'10''Laundry room
11'4'' x 5'5''Exterior
Parking
Garage spaces -
Garage type -
Total parking spaces 2
Property History
 34
34





