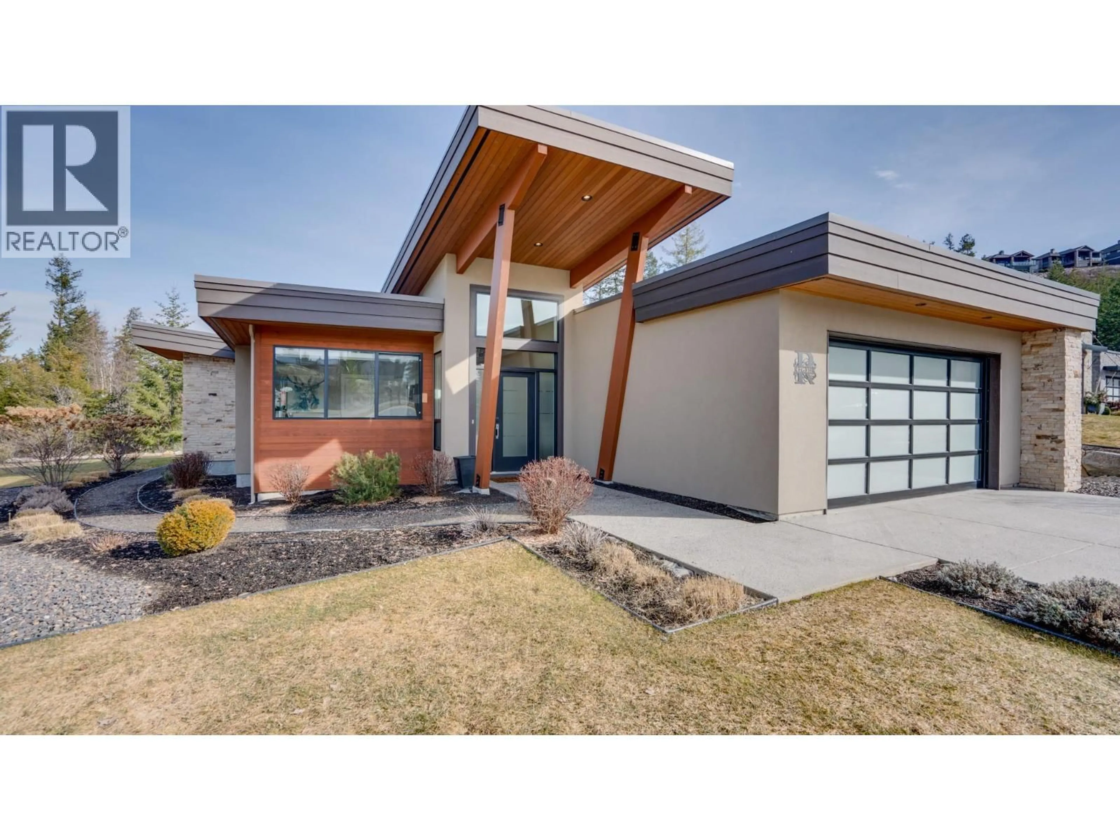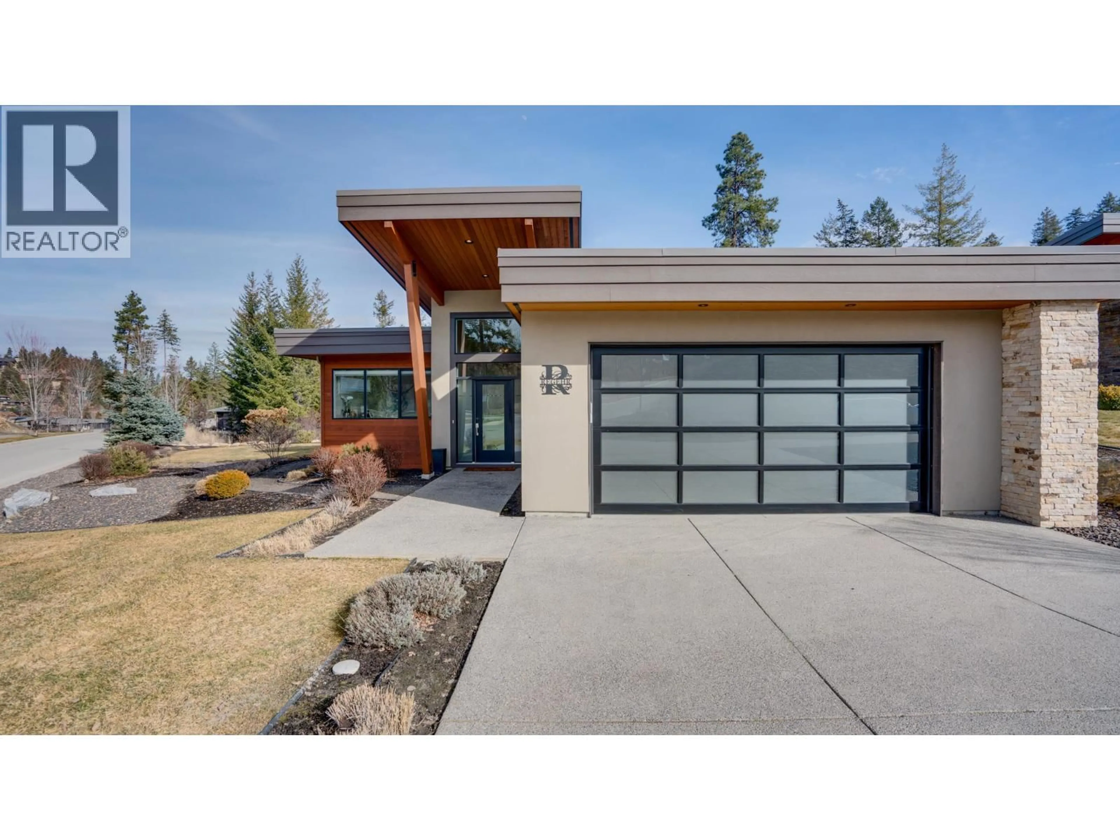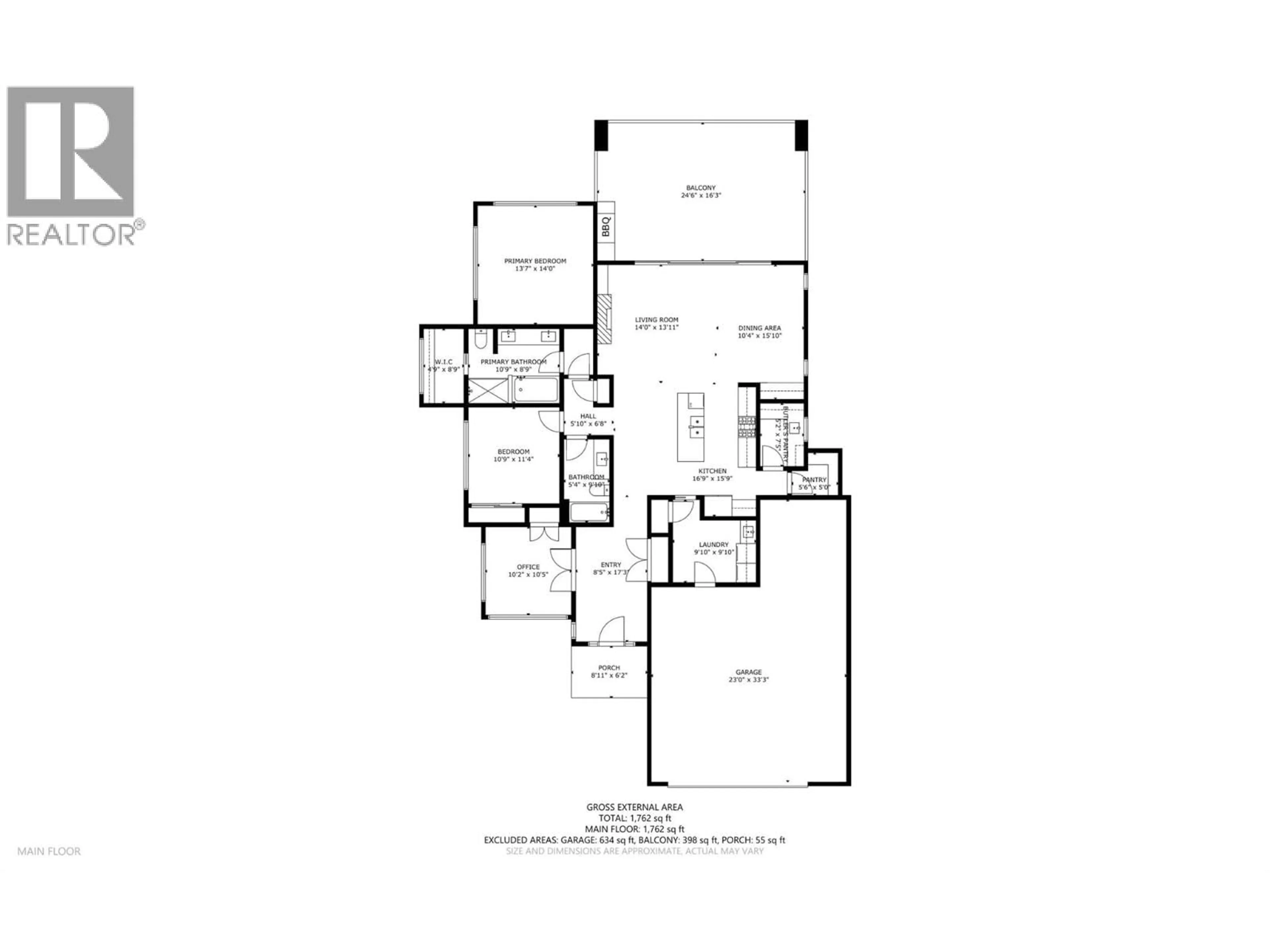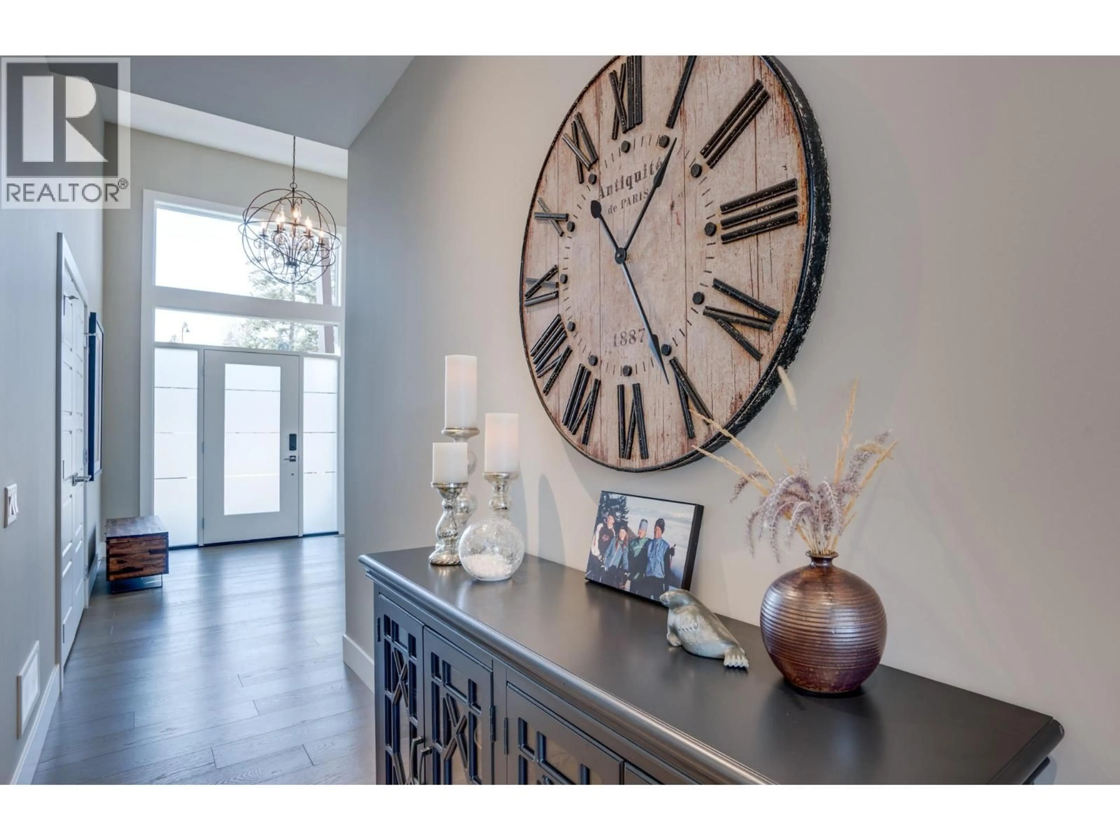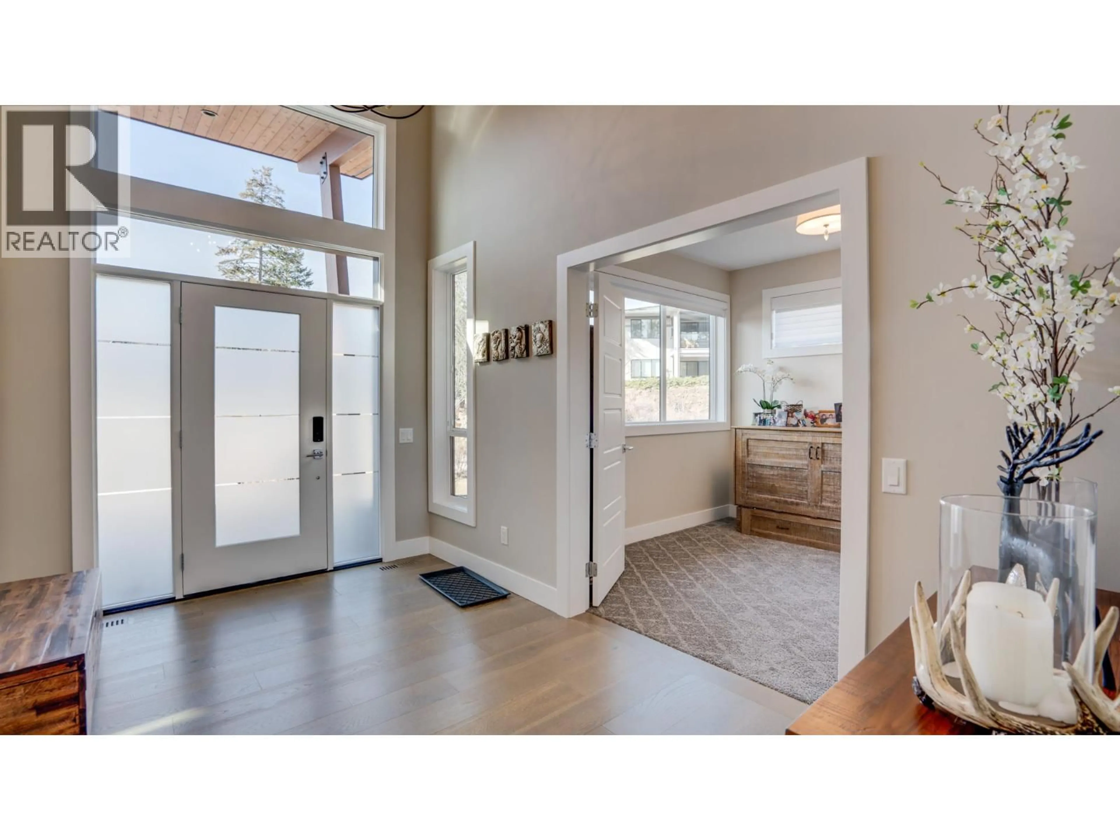1 - 450 PREDATOR RIDGE DRIVE, Vernon, British Columbia V1H2L7
Contact us about this property
Highlights
Estimated valueThis is the price Wahi expects this property to sell for.
The calculation is powered by our Instant Home Value Estimate, which uses current market and property price trends to estimate your home’s value with a 90% accuracy rate.Not available
Price/Sqft$714/sqft
Monthly cost
Open Calculator
Description
Nestled in the coveted Whitetail subdivision at Predator Ridge, this modern 1,784 sf rancher sits on a large corner lot with stunning views of the 3rd green. It offers 3 bdrms, 2 baths, and a dedicated laundry area, all flowing into an open-concept kitchen, living, and dining space that leads outdoors. The gourmet kitchen impresses with quartz countertops, s/s appliances (Fisher Paykel), a spacious island, an impressive butler's pantry, and a walk-in pantry, complemented by hardwood floors in neutral tones. The master suite features lrg windows overlooking the green and a spa-like ensuite with double sinks, a soaker tub, glass-enclosed shower, and heated tile floors. An expansive covered deck adds extra living space for entertaining or relaxing. Additional highlights include geothermal heating/cooling, an attached double garage with a cart bay, and a transferable golf membership. Designed for an easy “lock and leave” lifestyle, homeowners enjoy full landscaping services and extensive rec amenities included in the strata fee. With two world-class golf courses, a clubhouse, rec center, hiking/biking trails, yoga platforms, pickleball, and tennis, this community offers a true lifestyle retreat. Plus, with Kelowna Airport 23 minutes away, Silver Star Ski Resort 45 minutes away, and just nearby Sparkling Hill Wellness Hotel with its world-class spa, Predator Ridge is not just a home. Phase 2 Golf Membership available for $55,000, Plus transfer fee, EXEMPT FROM SPEC/VACANCY TAX (id:39198)
Property Details
Interior
Features
Main level Floor
Foyer
8'5'' x 17'3''Pantry
5'0'' x 5'6''Other
23'0'' x 33'3''Laundry room
9'10'' x 9'10''Exterior
Parking
Garage spaces -
Garage type -
Total parking spaces 2
Condo Details
Amenities
Clubhouse, Cable TV
Inclusions
Property History
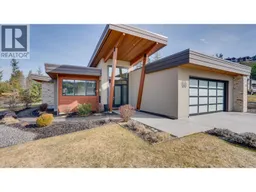 62
62
