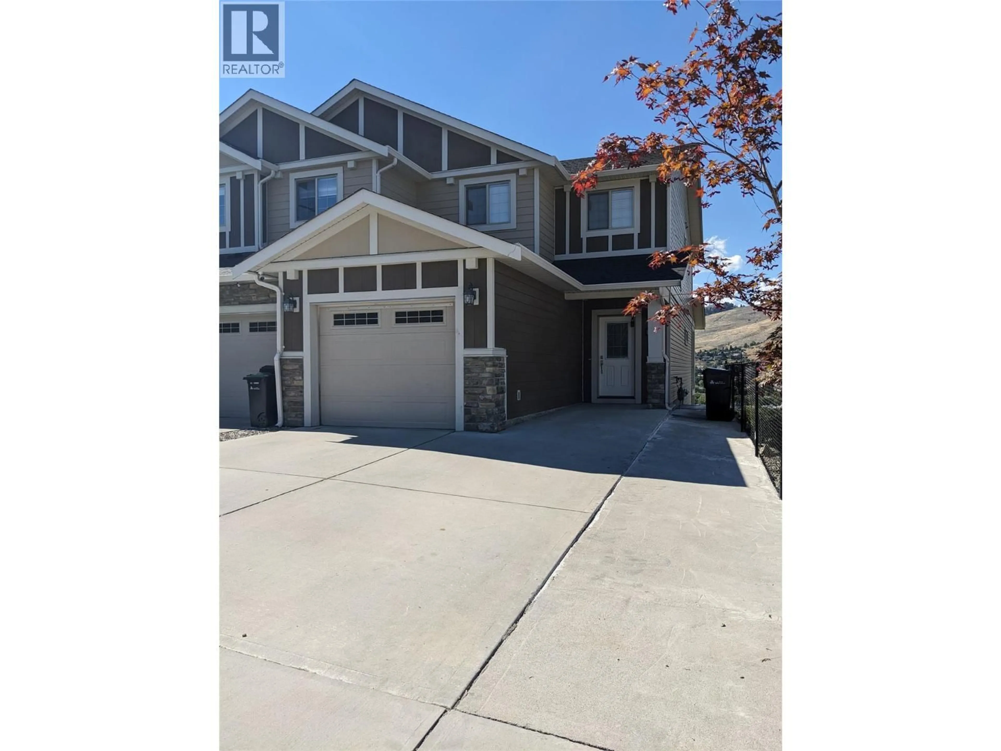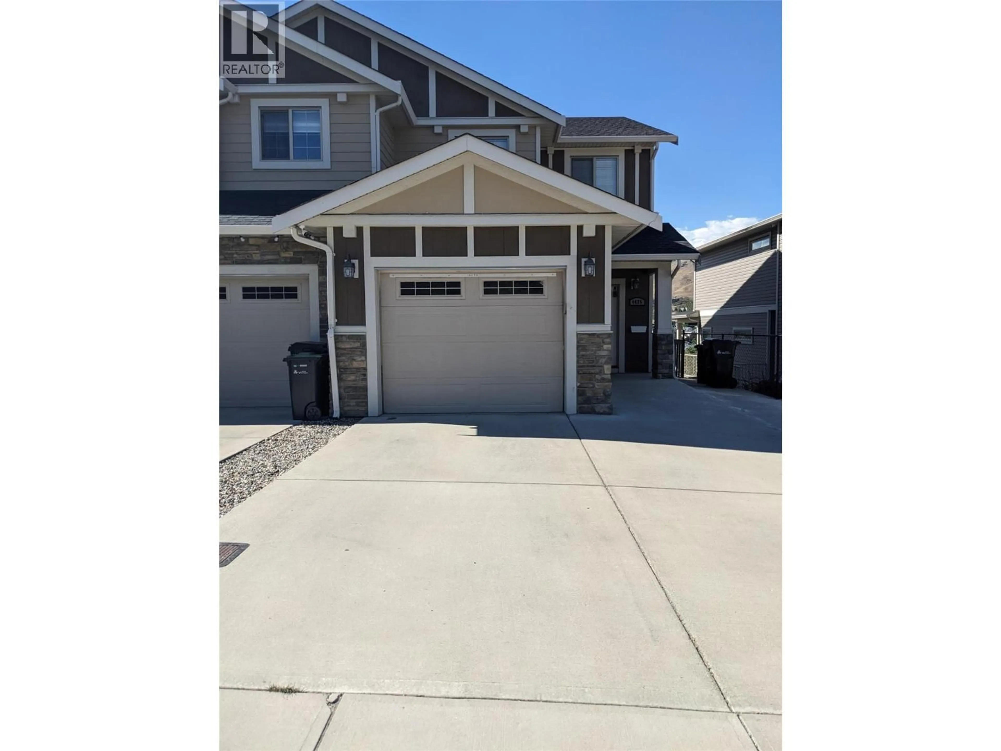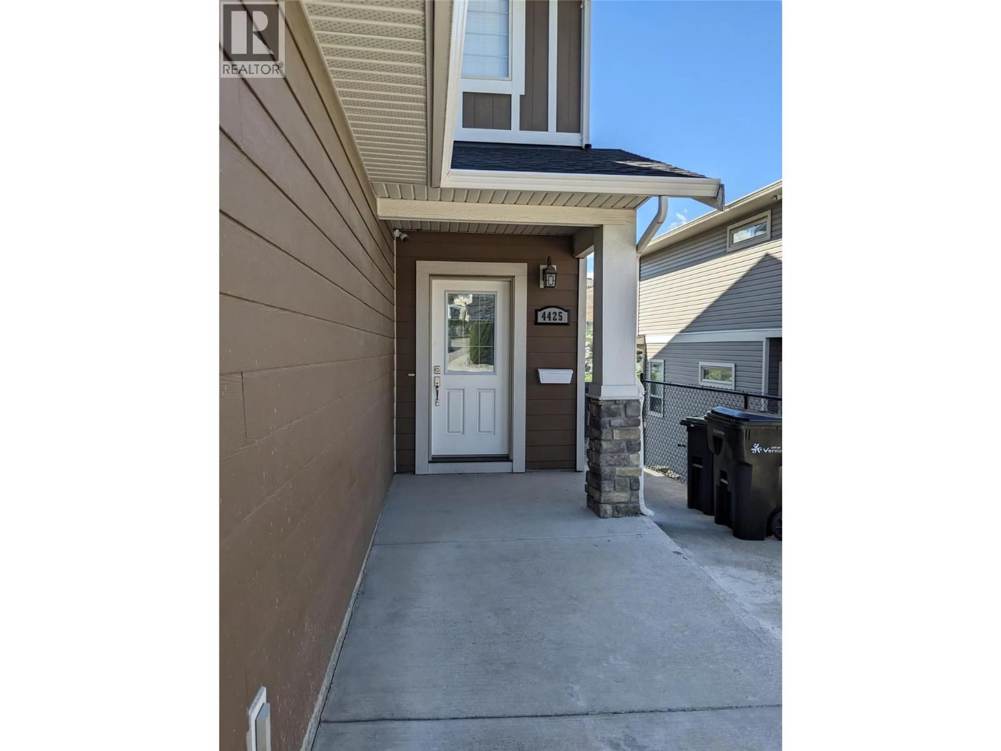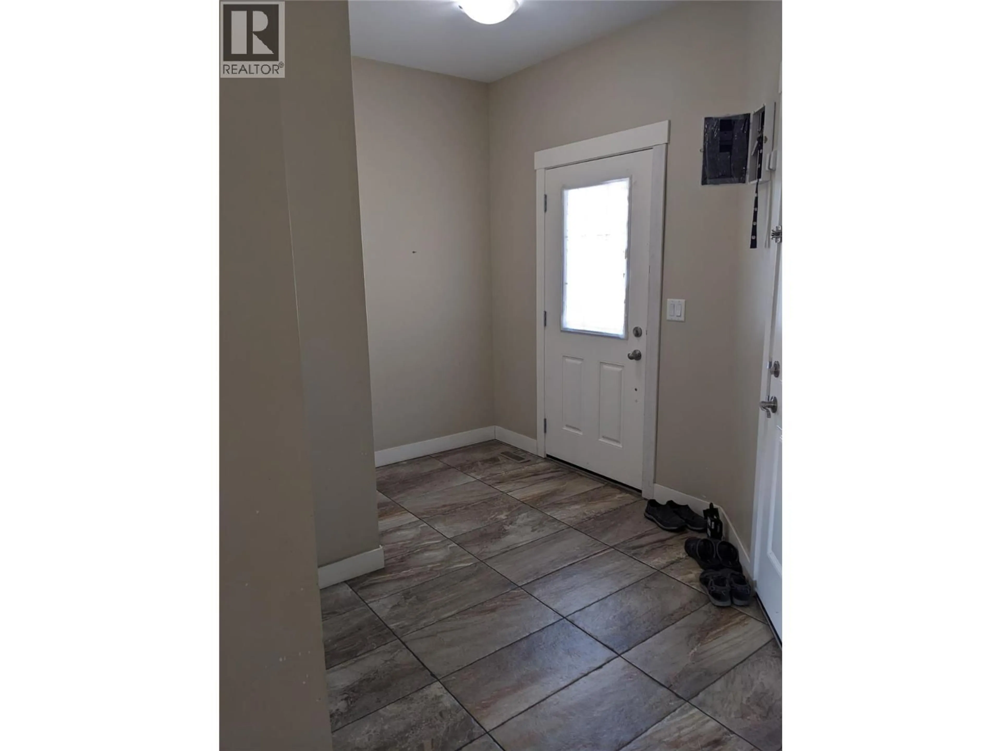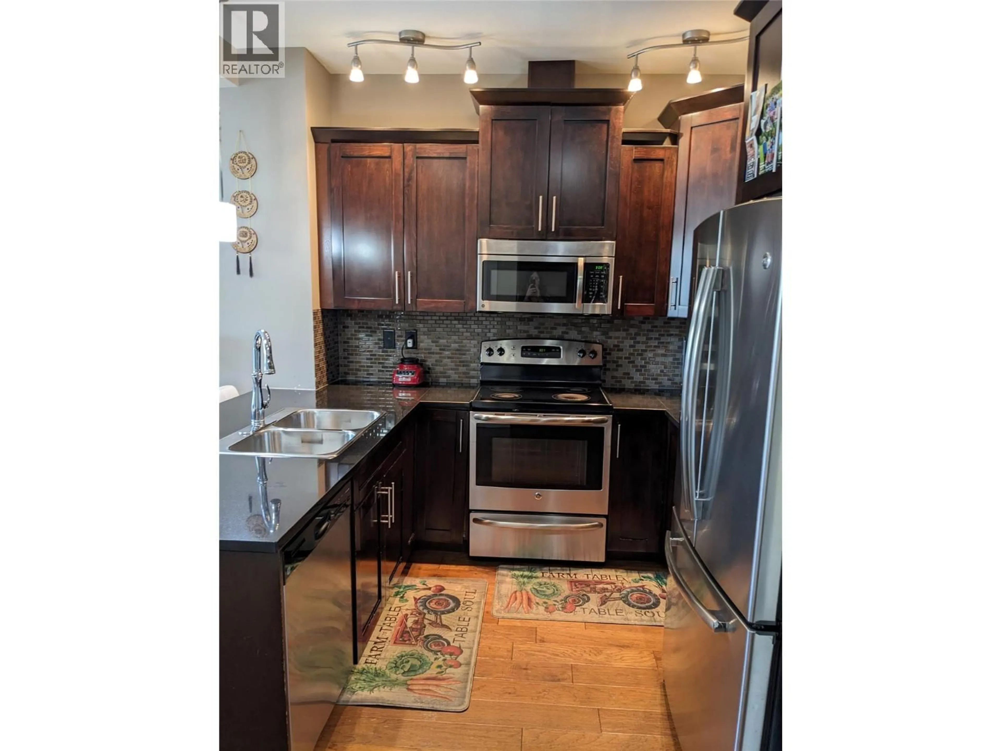4425 BELLEVUE DRIVE, Vernon, British Columbia V1T9Y4
Contact us about this property
Highlights
Estimated valueThis is the price Wahi expects this property to sell for.
The calculation is powered by our Instant Home Value Estimate, which uses current market and property price trends to estimate your home’s value with a 90% accuracy rate.Not available
Price/Sqft$464/sqft
Monthly cost
Open Calculator
Description
Experience breathtaking Okanagan Lake and valley views from this stunning 2015-built 4-bedroom, 3-bathroom duplex, complete with a fantastic mortgage-helper suite! Perfectly located in a desirable neighbourhood, this home offers an incredible opportunity to own in a great area while generating rental income. Upstairs, you’ll find 3 spacious bedrooms, 2 full bathrooms, and the convenience of laundry on the same floor. The primary suite is a true retreat with its own ensuite, walk-in closet, and gorgeous lake and valley views. The open-concept main living area is ideal for entertaining, with the kitchen overlooking the dining and living spaces, and direct access to the covered deck featuring a ceiling fan and privacy screen—perfect for relaxing while taking in the scenery. The low-maintenance fenced backyard, deep single-car garage, and extra driveway parking add even more convenience. Downstairs, the bright 1-bedroom, 1-bathroom suite boasts a separate entrance, its own laundry, covered patio, and excellent potential for rental income. Located close to Mission Hill Elementary, Fulton Secondary, parks, playgrounds, walking trails, and just 7 minutes from the beach, this property offers both lifestyle and investment value in one incredible package! Learn more about this fantastic Vernon property on our website. Ready to take a closer look? Schedule your private showing today! (id:39198)
Property Details
Interior
Features
Additional Accommodation Floor
Kitchen
12'7'' x 12'3''Full bathroom
5'0'' x 9'6''Primary Bedroom
14'7'' x 7'7''Living room
10'4'' x 13'2''Exterior
Parking
Garage spaces -
Garage type -
Total parking spaces 1
Property History
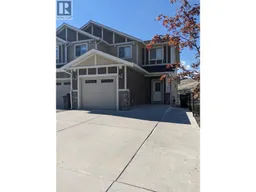 43
43
