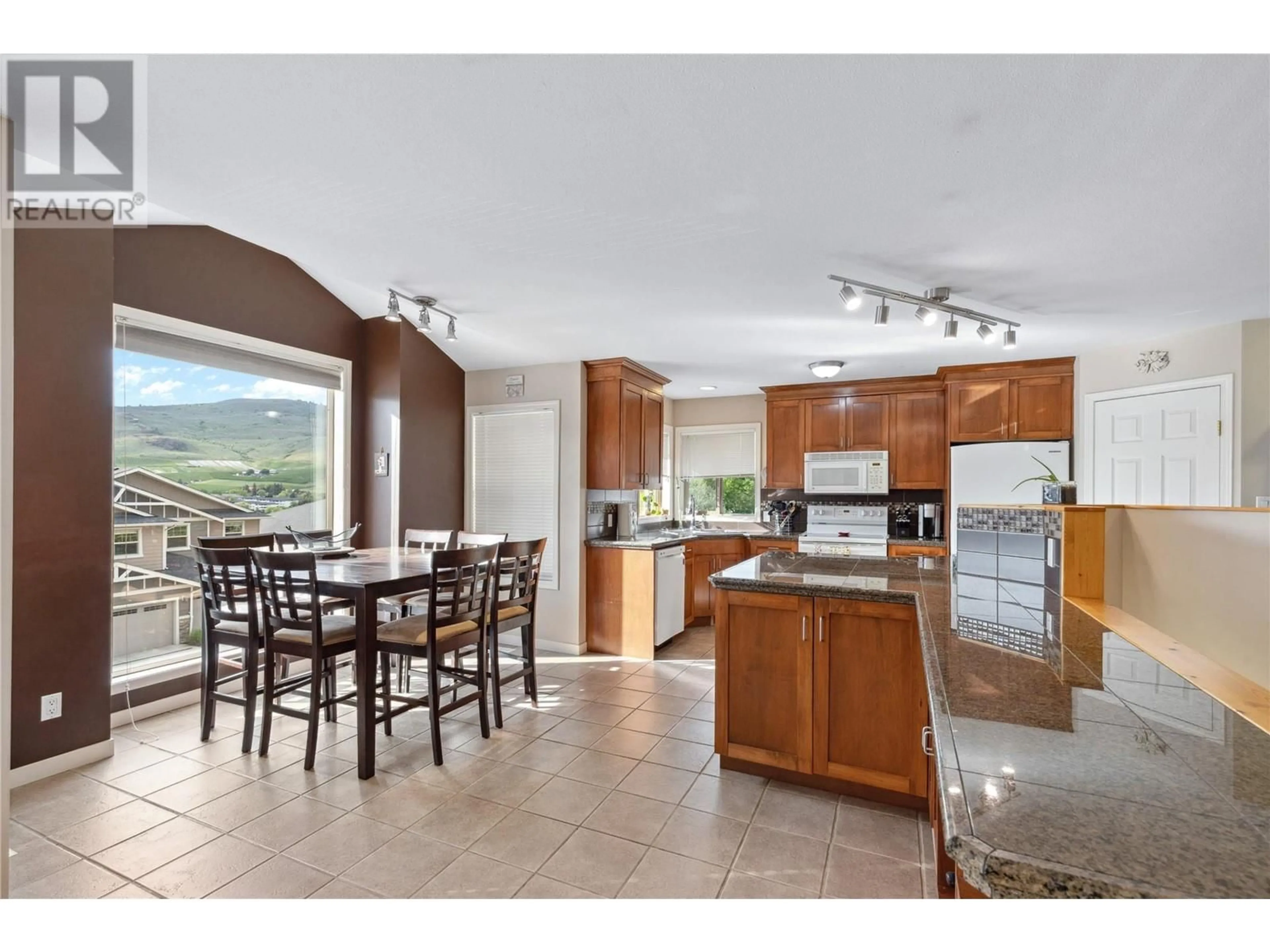4408 BELLEVUE DRIVE, Vernon, British Columbia V1T9C1
Contact us about this property
Highlights
Estimated ValueThis is the price Wahi expects this property to sell for.
The calculation is powered by our Instant Home Value Estimate, which uses current market and property price trends to estimate your home’s value with a 90% accuracy rate.Not available
Price/Sqft$348/sqft
Est. Mortgage$3,427/mo
Tax Amount ()$1,545/yr
Days On Market28 days
Description
Welcome to this lovely family home with stunning views of the surrounding hills from your spacious kitchen and large dining area. The large windows offer plenty of natural light to this open floor plan! The upper main living area has a wonderful flow with a walk around kitchen, open dining and living area with deck access from the living room! Kitchen has ample counter space, built in wine rack and large pantry. You'll find 3 bedrooms on this floor with a full bath and 3 piece ensuite. There is also a den downstairs (currently used as a bedroom) for additional space to the main home. Zero landscaping in the front for easy maintenance with lots of parking, double garage and a large backyard with grass and lots of room for the kids or the pets to play in. This large family home also has a one bedroom illegal suite with separate entrance and it's own laundry for the In laws! Newer A/C unit approx. 2 years ago. There is a high school and elementary school within walking distance. This terrific home is move-in ready and is just awaiting a new family to arrive. Book your tour today! Open House Sat. May 28th 12-2 pm, Hosted by Stephanie Guillaume, EXP Realty (id:39198)
Property Details
Interior
Features
Basement Floor
Foyer
6'0'' x 7'0''Utility room
8'0'' x 6'0''Living room
10'6'' x 13'0''Kitchen
10'6'' x 10'0''Exterior
Parking
Garage spaces -
Garage type -
Total parking spaces 2
Property History
 42
42




