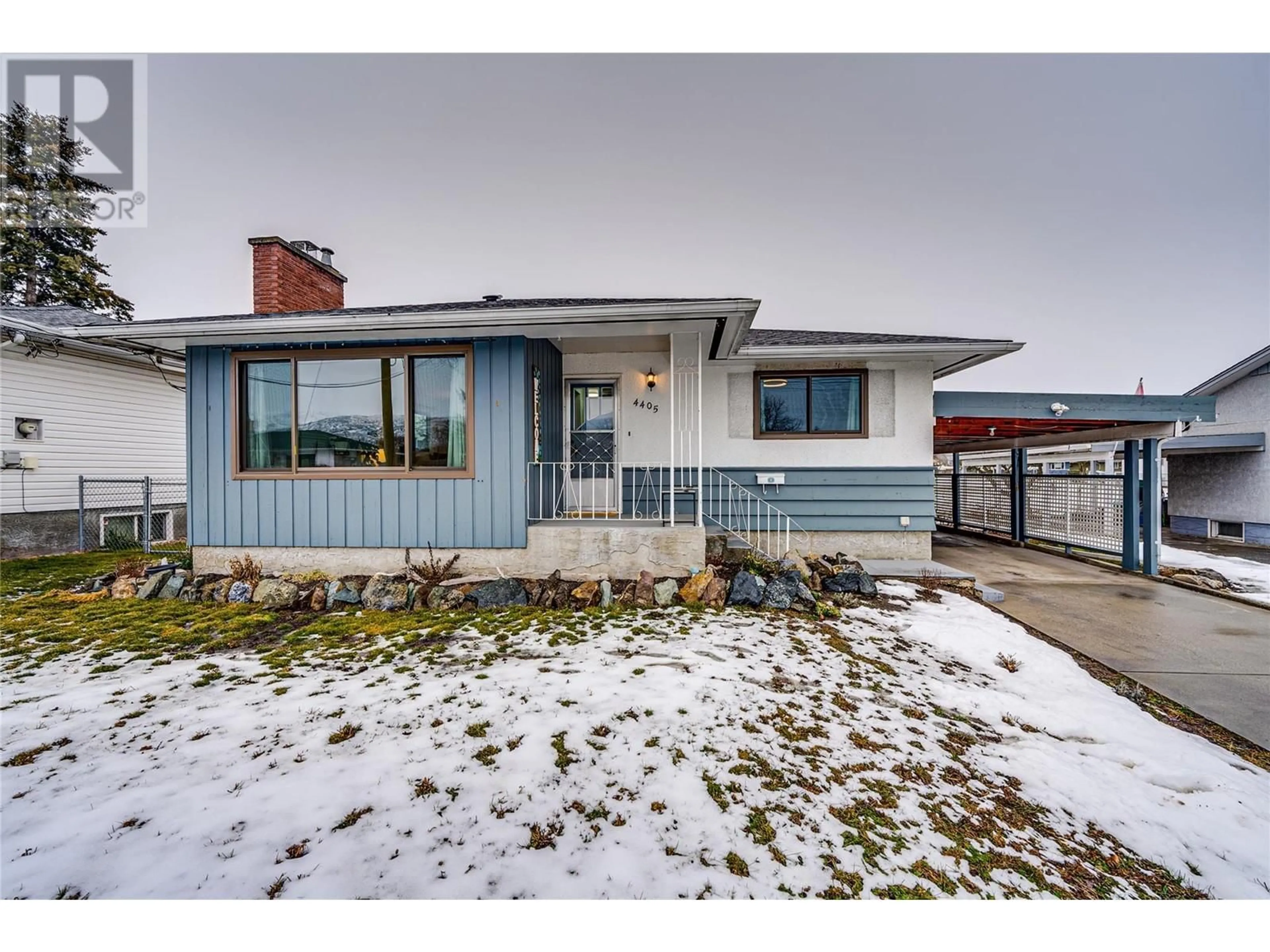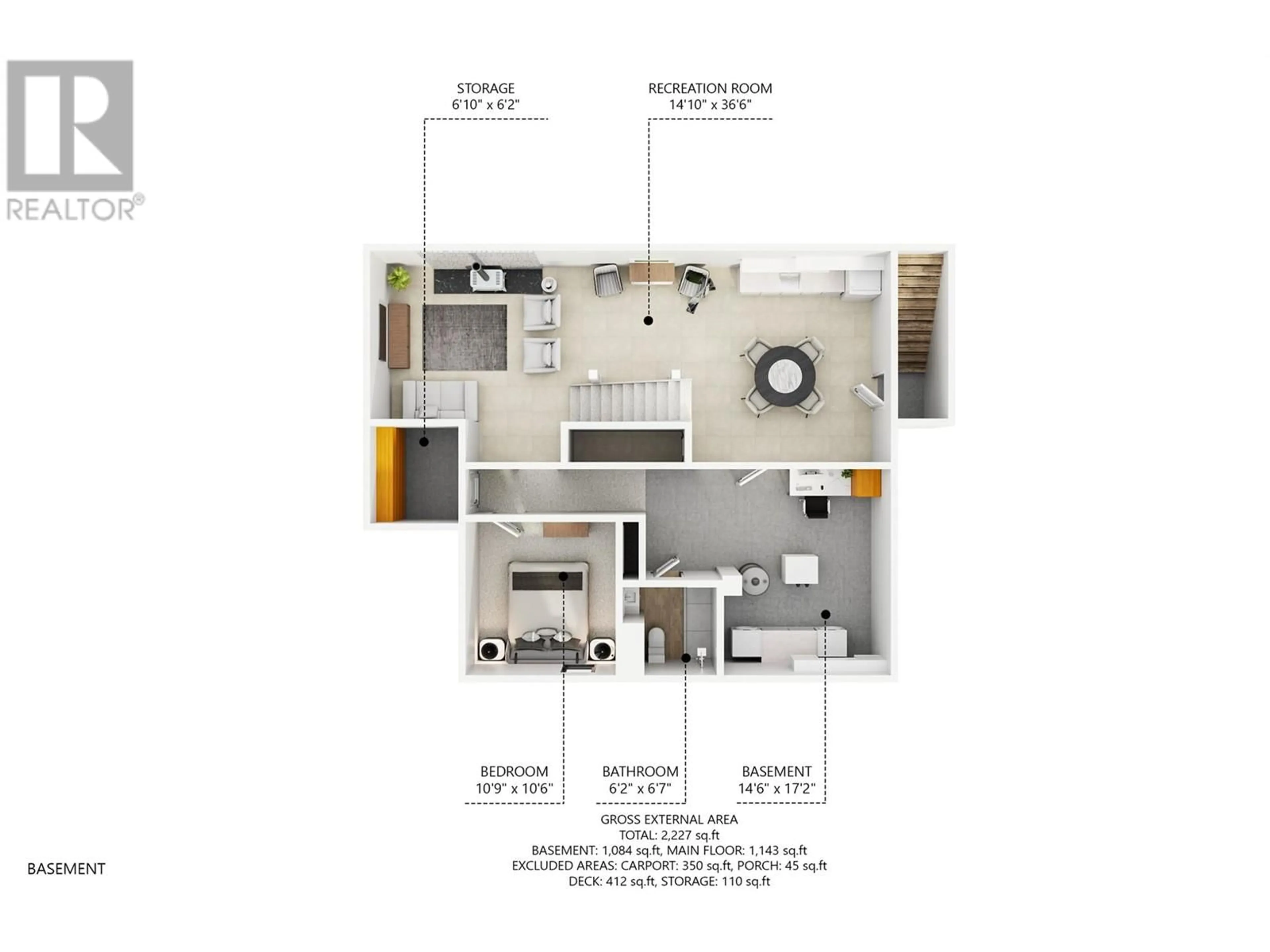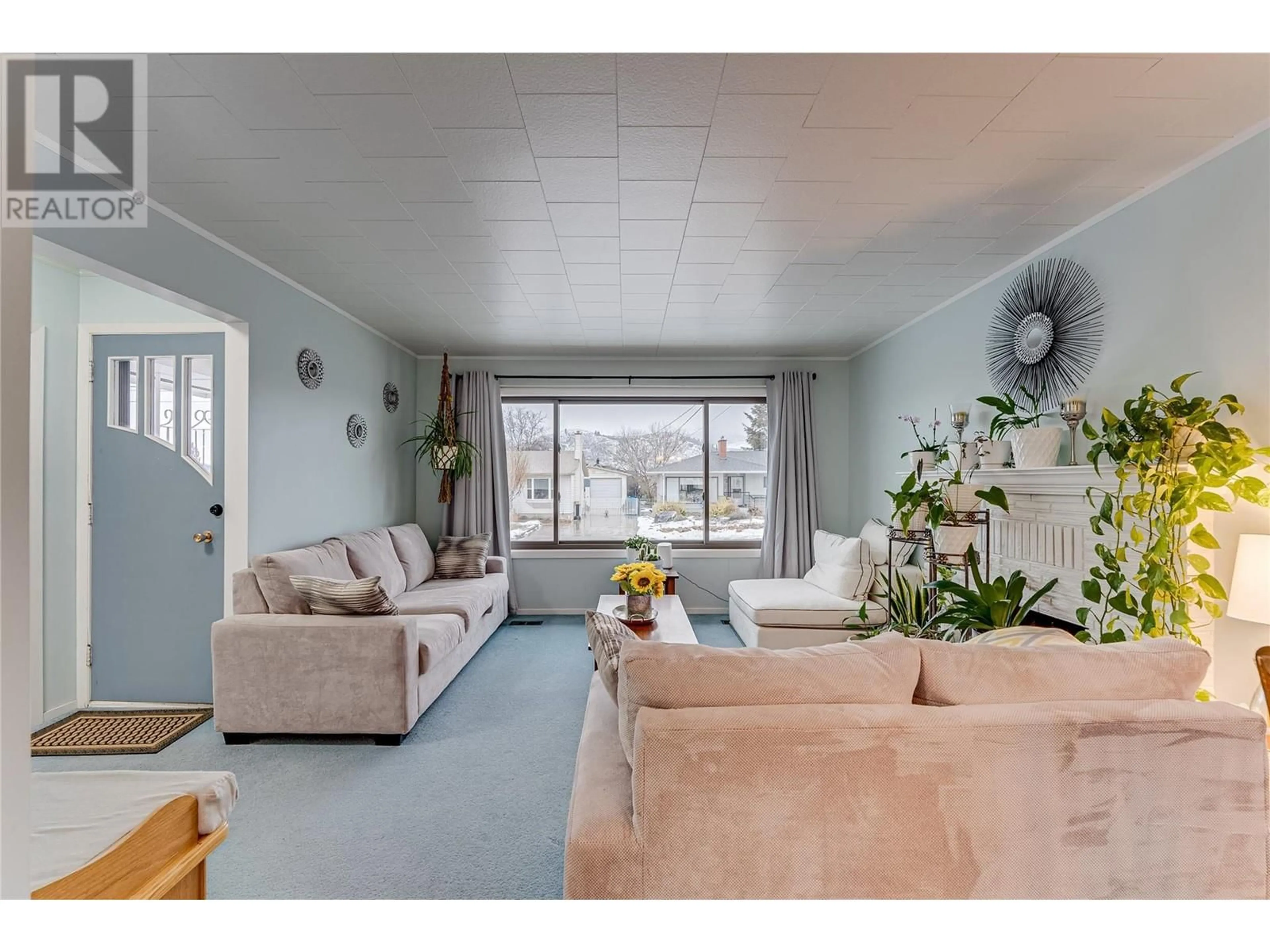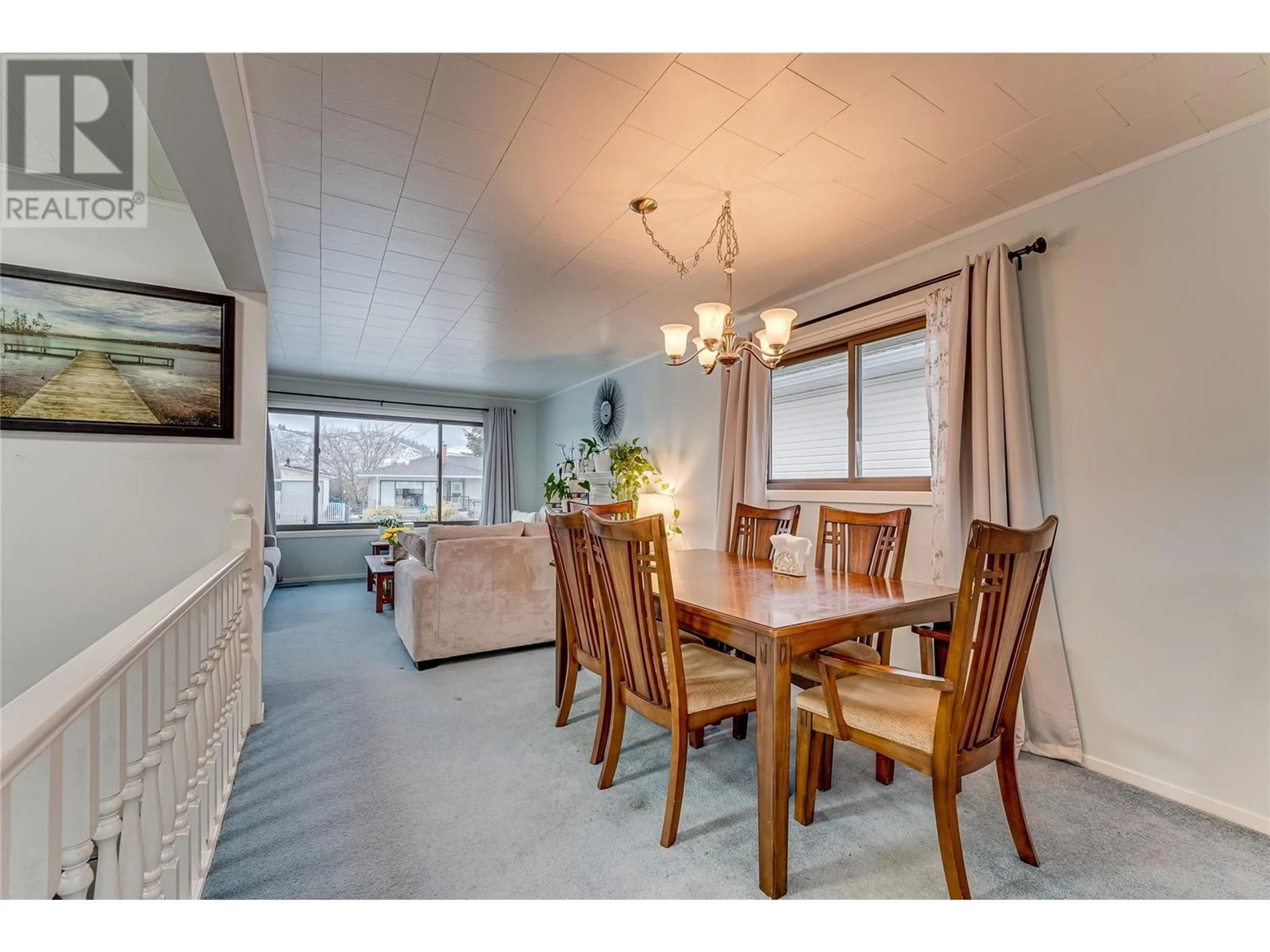4405 24 Street, Vernon, British Columbia V1T4P2
Contact us about this property
Highlights
Estimated ValueThis is the price Wahi expects this property to sell for.
The calculation is powered by our Instant Home Value Estimate, which uses current market and property price trends to estimate your home’s value with a 90% accuracy rate.Not available
Price/Sqft$291/sqft
Est. Mortgage$2,791/mo
Tax Amount ()-
Days On Market55 days
Description
This charming home offers 4 bedrooms and 2 bathrooms on a quiet no-through road, backing onto the field of Harwood School. It’s an ideal location for families with school-age children, yet quiet enough for retirees. Well maintained over the years, this home features several recent updates, ensuring it is move-in ready. Enjoy the updated fridge and stove, and main floor windows replaced in 2024. The hot water tank and downstairs bathroom renovation were completed in 2024. Additionally, the gas fireplace was professionally serviced in February 2025 for added comfort and efficiency. The layout offers 3 bedrooms and 1 bathroom on the upper level, while the lower level includes 1 bedroom and 1 bathroom, providing flexibility for a growing family, your guests, or potential suite development. A wonderful home in a fantastic location—don’t miss this opportunity! (id:39198)
Property Details
Interior
Features
Lower level Floor
Workshop
14'6'' x 17'2''Storage
6'10'' x 6'2''Bedroom
10'9'' x 10'6''Full bathroom
6'2'' x 6'7''Exterior
Features
Parking
Garage spaces 5
Garage type See Remarks
Other parking spaces 0
Total parking spaces 5
Property History
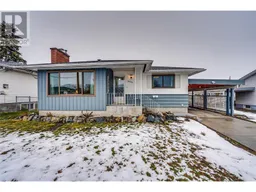 45
45
