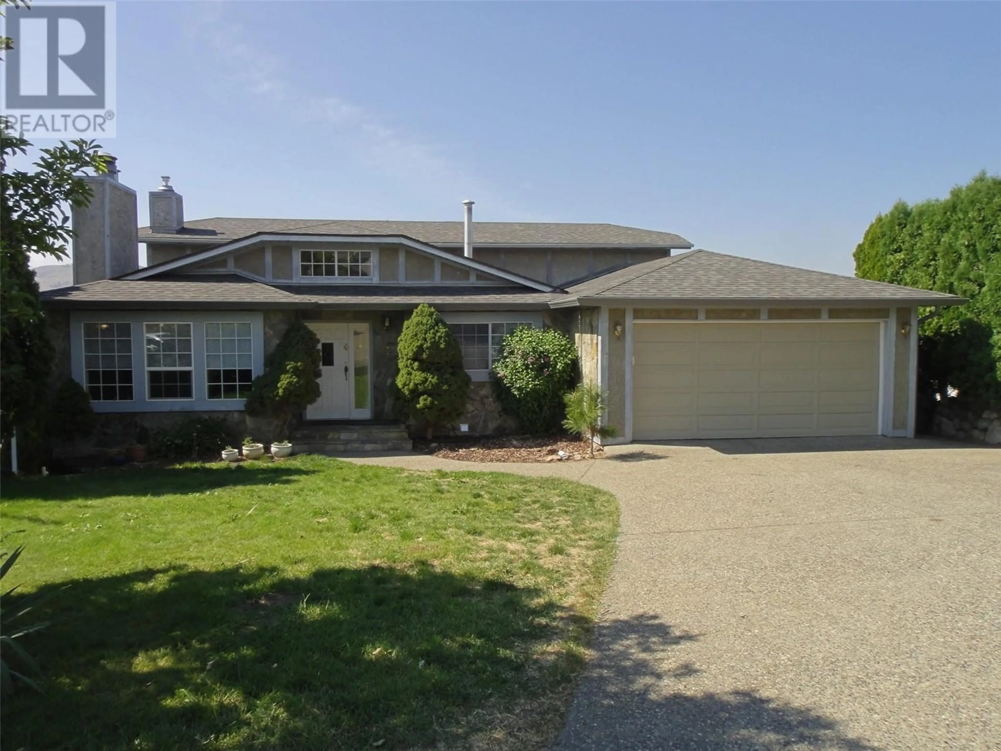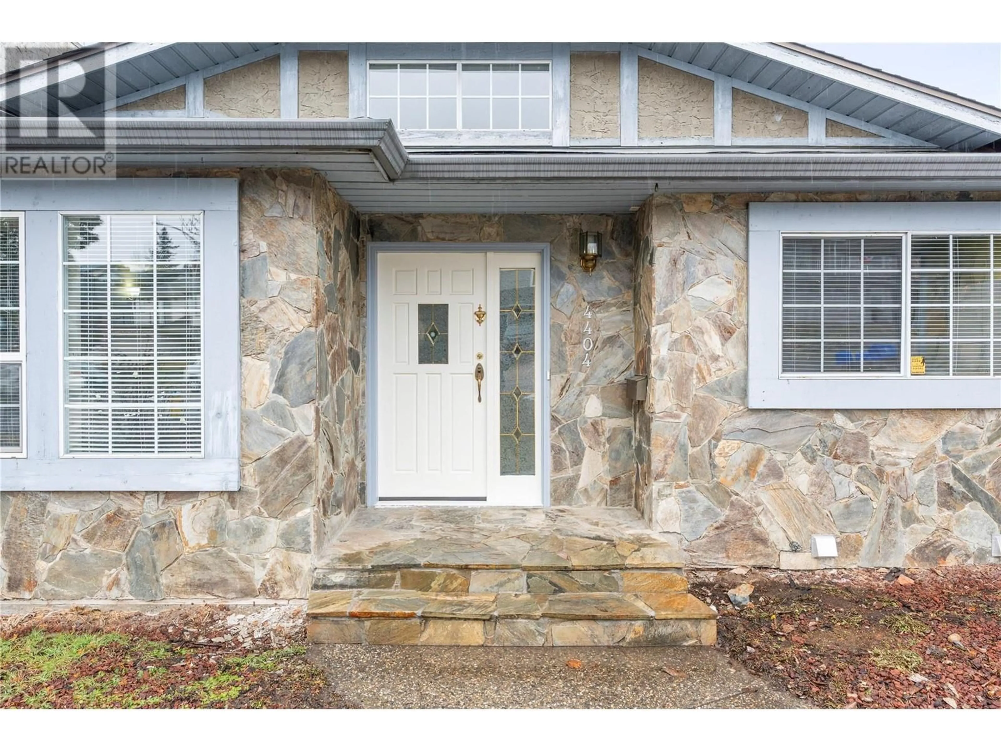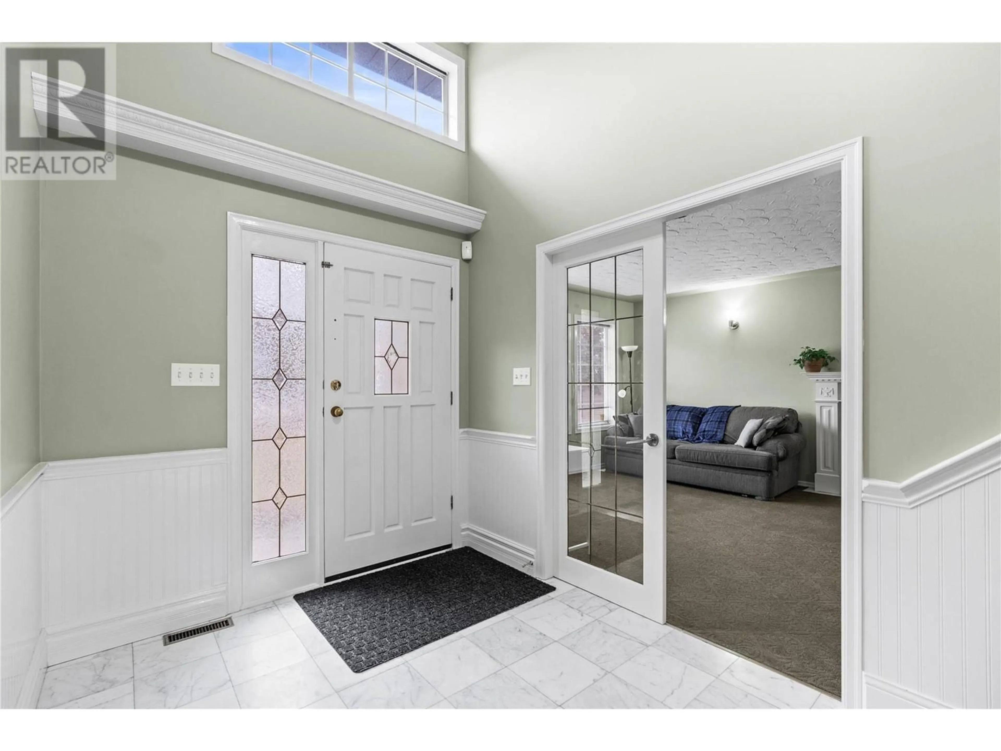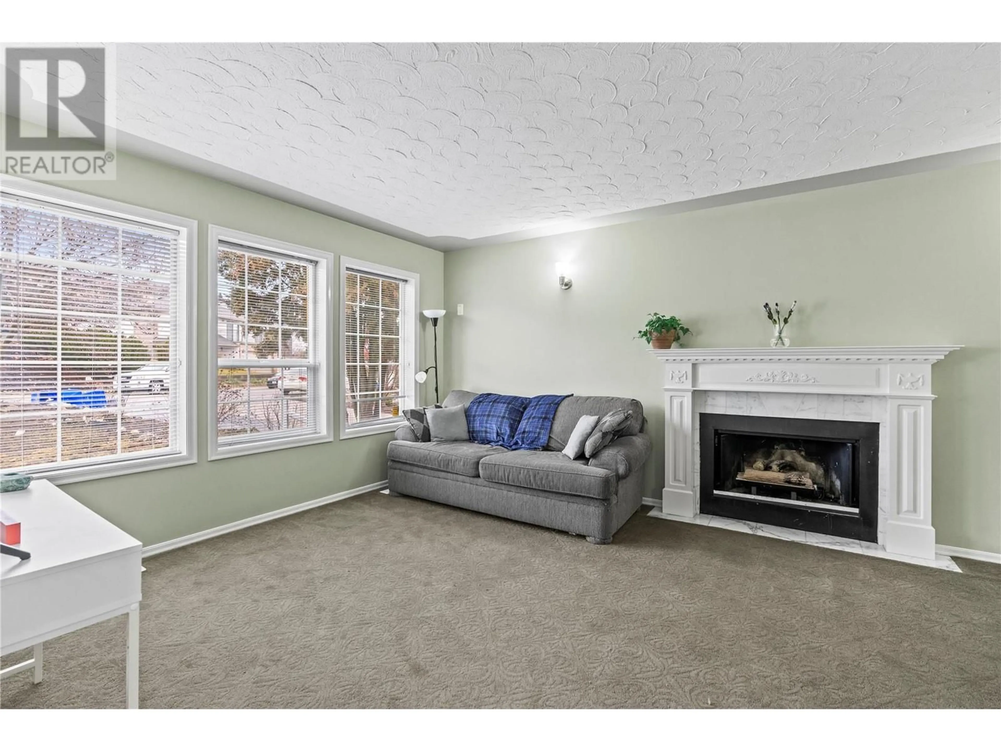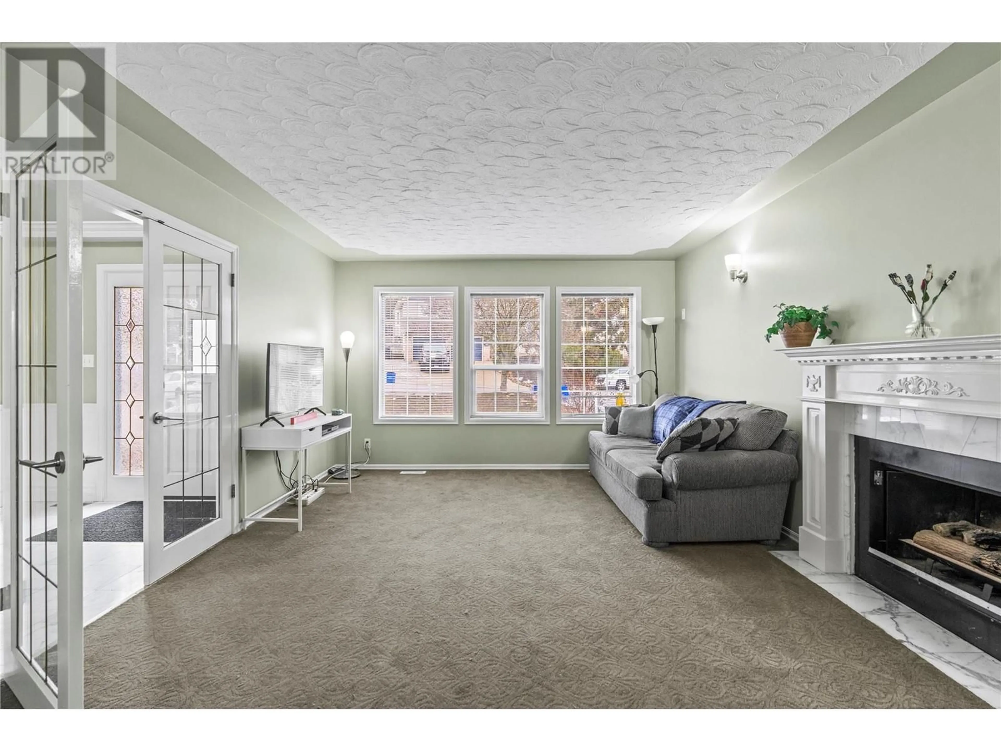4404 WELLINGTON DRIVE, Vernon, British Columbia V1T8W3
Contact us about this property
Highlights
Estimated ValueThis is the price Wahi expects this property to sell for.
The calculation is powered by our Instant Home Value Estimate, which uses current market and property price trends to estimate your home’s value with a 90% accuracy rate.Not available
Price/Sqft$252/sqft
Est. Mortgage$3,650/mo
Tax Amount ()$4,993/yr
Days On Market67 days
Description
This well-loved 5-bed, 4-bath family home with income helper perched in the sought-after East Hill neighborhood offers breathtaking panoramic views of the Coldstream Valley, Okanagan Lake, and Spallumcheen. Designed for family and entertaining, the open-concept kitchen, living, and dining area is flooded with natural light from expansive windows, seamlessly extending onto a spacious deck—perfect for taking in the scenery while enjoying morning coffees or evening BBQ’s. The top floor is home to the primary suite, complete with a walk-in closet and ensuite, along with two additional bedrooms, a full bathroom, and a convenient laundry area. Every bedroom on this level showcases stunning views. The basement features a bright and airy 1-bed, 1-bath legal suite with its own entrance, separate laundry hook-up, and patio access—ideal for rental income or extended family. A bonus room with a cozy fireplace, built-ins, and French doors offers the perfect hangout space, while an additional office, half bath, and garage access add to the home’s functionality. With over 3,300 sq. ft. of thoughtfully designed living space, there’s no shortage of room and storage. The backyard includes two garden beds, and of course, that incredible view. Whether you're looking to refresh the space or bring your design vision to life, this home is filled with potential. Don’t miss the opportunity to call this remarkable property home! Book your private viewing today! (id:39198)
Property Details
Interior
Features
Main level Floor
Dining room
12'11'' x 7'8''Bedroom
10'3'' x 12'9''Kitchen
12'2'' x 199'10''Living room
12'6'' x 20'1''Exterior
Parking
Garage spaces -
Garage type -
Total parking spaces 4
Property History
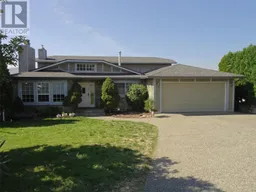 43
43
