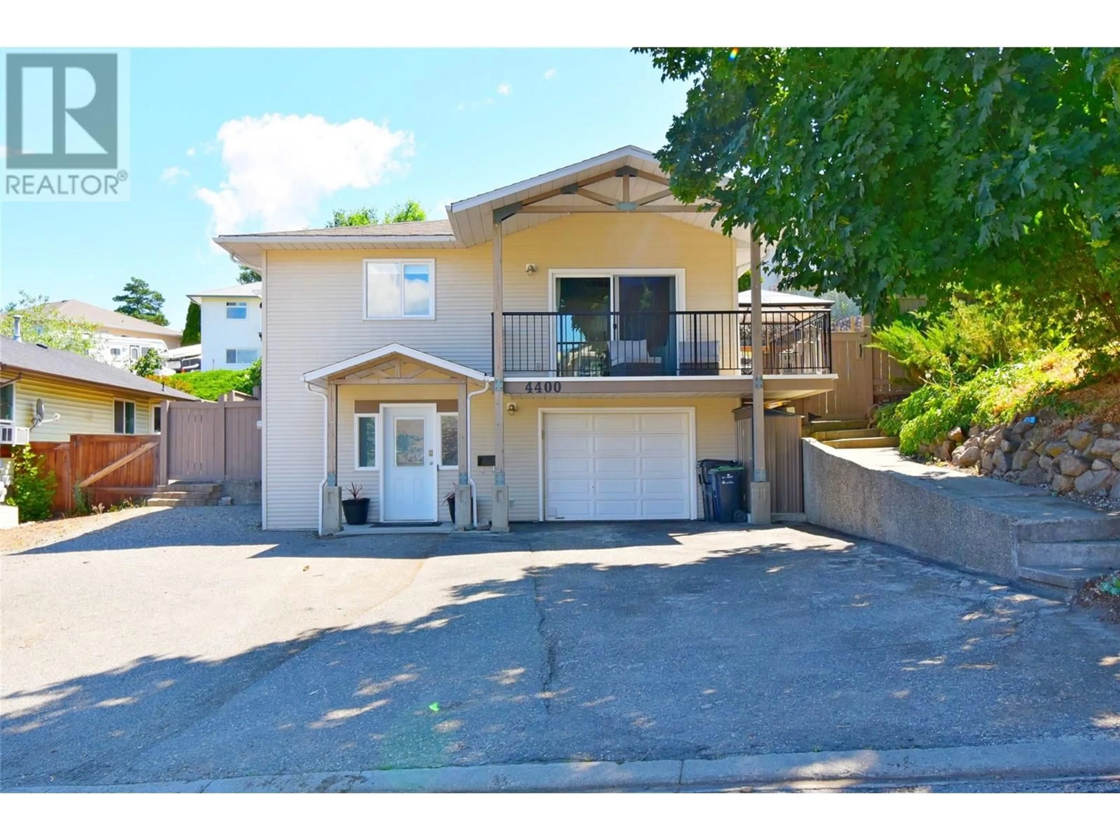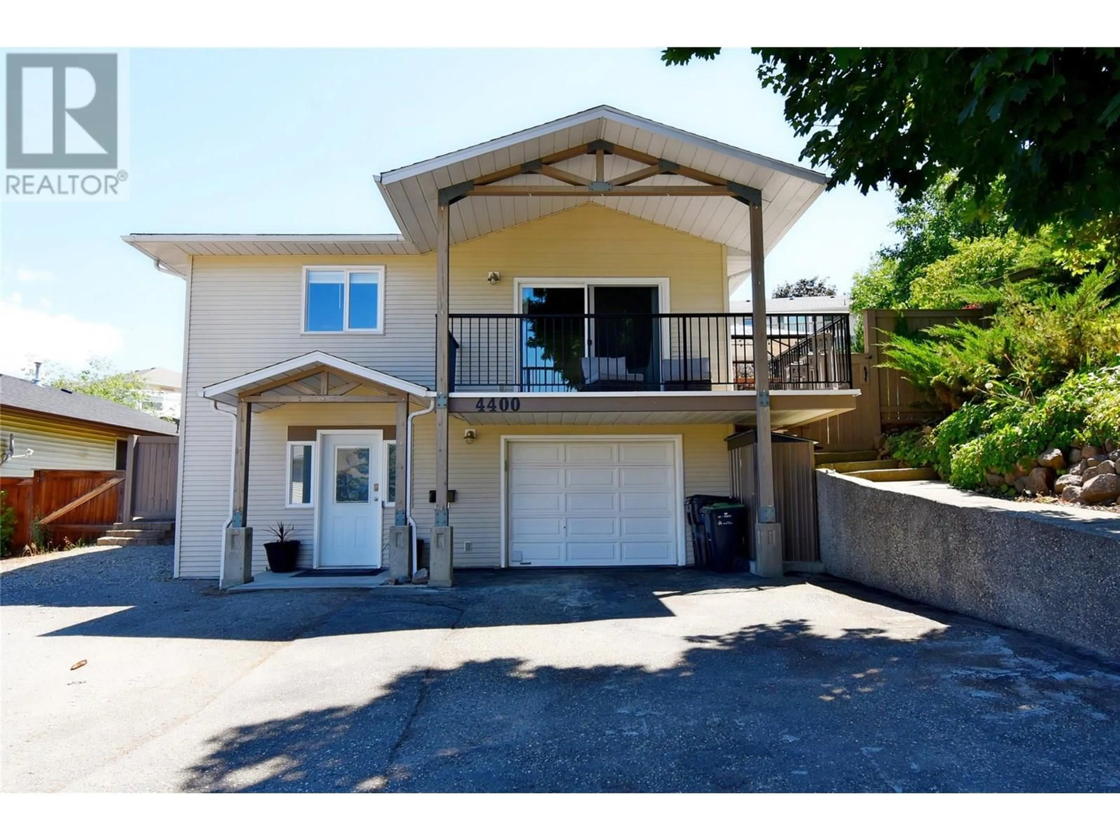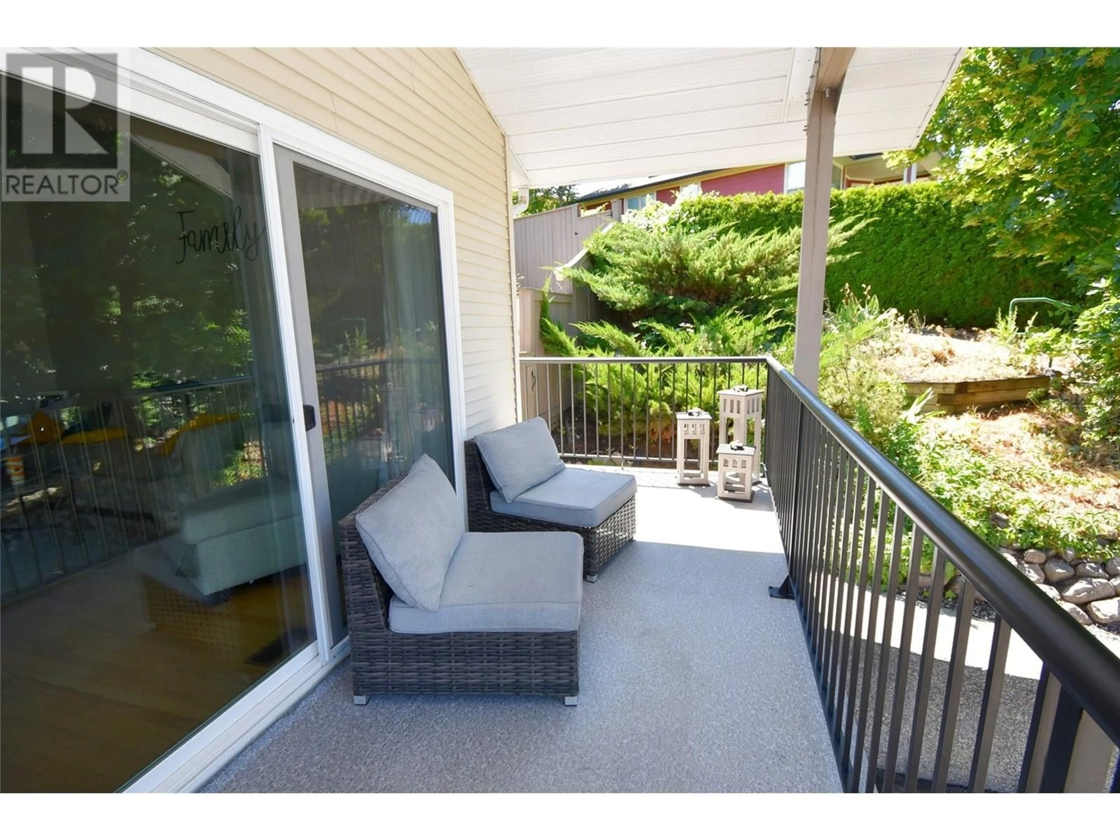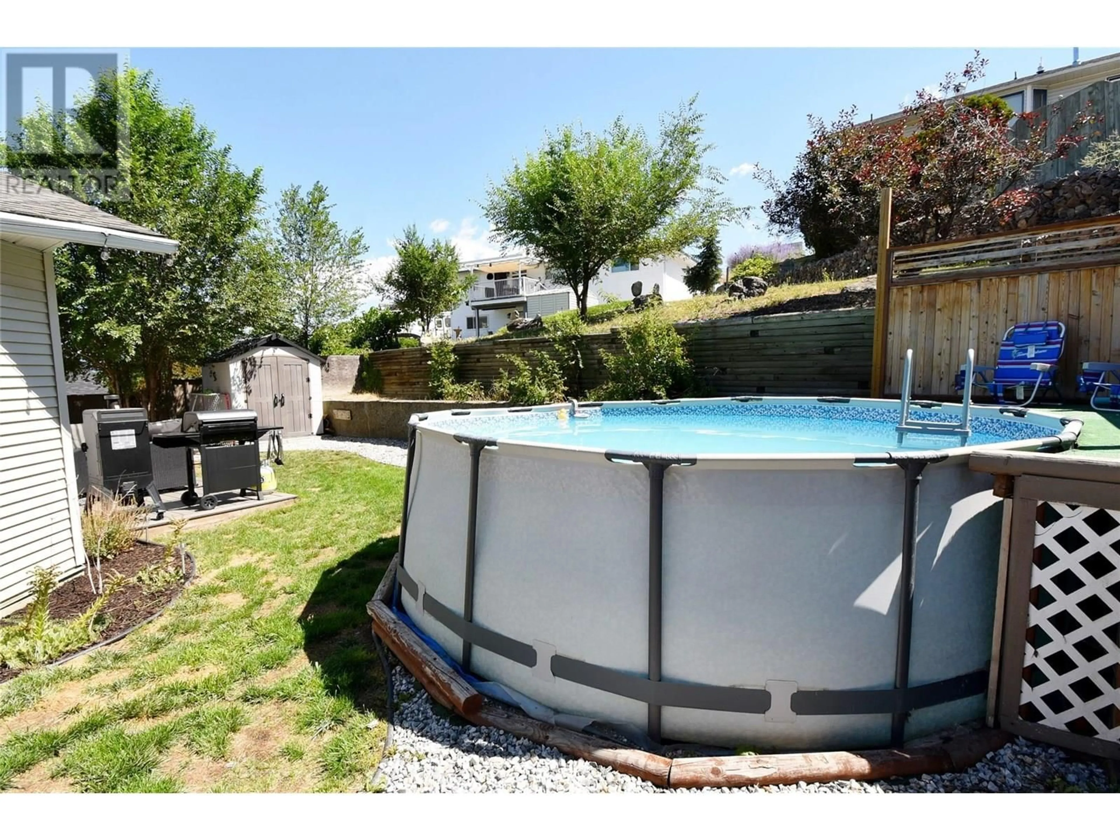4400 BELLEVUE DRIVE, Vernon, British Columbia V1T9C1
Contact us about this property
Highlights
Estimated valueThis is the price Wahi expects this property to sell for.
The calculation is powered by our Instant Home Value Estimate, which uses current market and property price trends to estimate your home’s value with a 90% accuracy rate.Not available
Price/Sqft$355/sqft
Monthly cost
Open Calculator
Description
Welcome to this beautifully maintained 3-bedroom, 3-bathroom residence beautifully nestled in the desirable Mission Hill neighborhood. This home combines functionality, style, and comfort — perfect for families and entertainers alike. Vaulted-ceiling living room with sliding glass doors leading to a covered front porch — ideal for morning coffee while enjoying the valley views. Updated kitchen with abundant cabinetry, bay window, modern stainless steel appliances — a cook’s dream. Main-floor primary suite with a spacious walk-in closet, ensuite & generously bedroom. Secondary bedroom and main bathroom round out this level. Composite deck for outdoor dining, an above-ground pool, and beautifully tiered landscaping — the perfect setup for gatherings and garden lovers. Lower level offers a 3rd bedroom, full bathroom, Den / flex room and laundry. Single car attached garage offers room for parking or storage. Situated close to downtown Vernon, top-rated schools, parks, trails, and all amenities. Come take in all this location has to offer! (id:39198)
Property Details
Interior
Features
Lower level Floor
Den
13'1'' x 12'10''Bedroom
14'11'' x 12'9''Full bathroom
Laundry room
9'10'' x 5'9''Exterior
Features
Parking
Garage spaces -
Garage type -
Total parking spaces 3
Condo Details
Inclusions
Property History
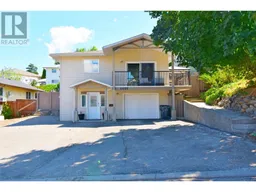 56
56
