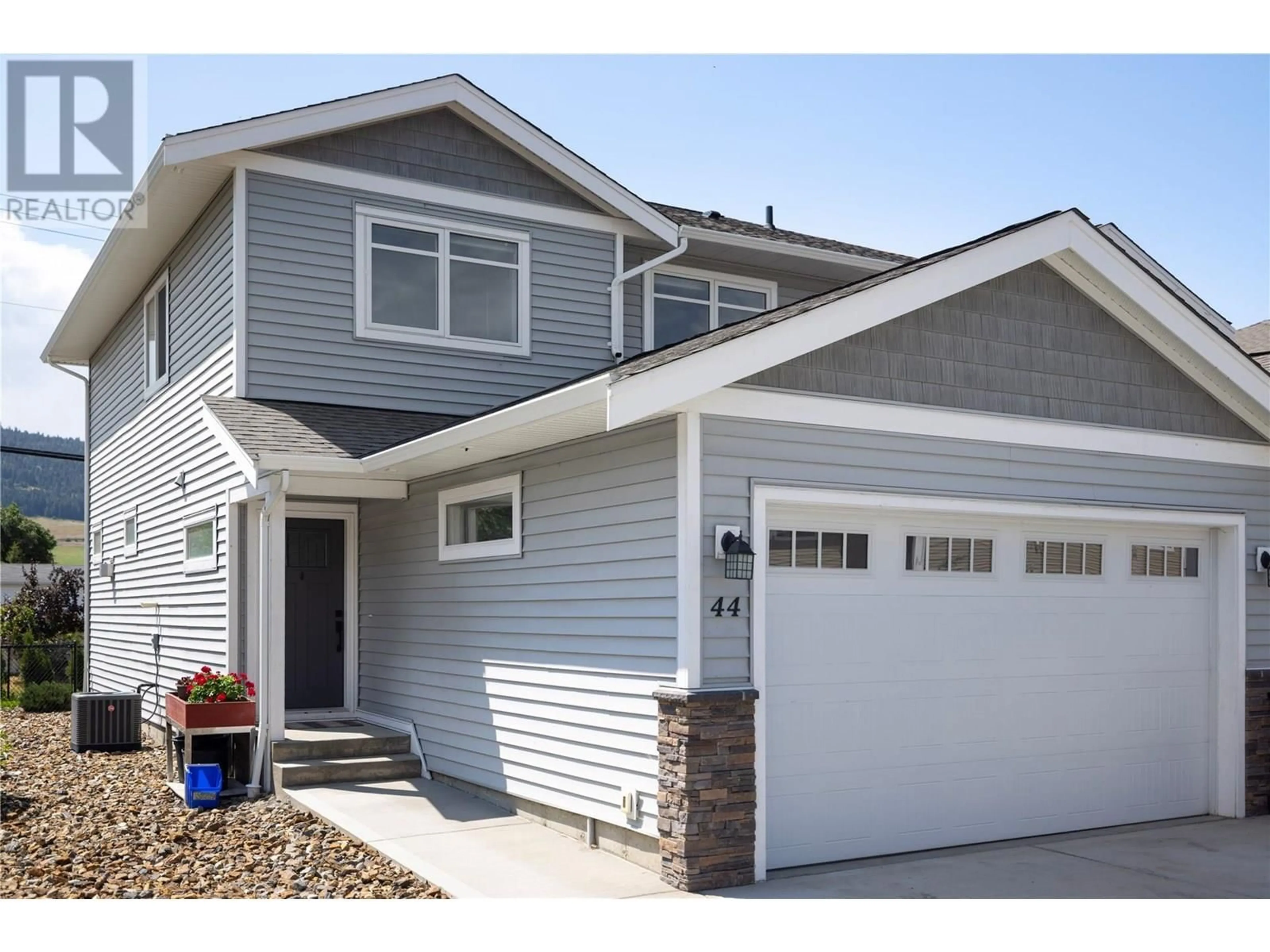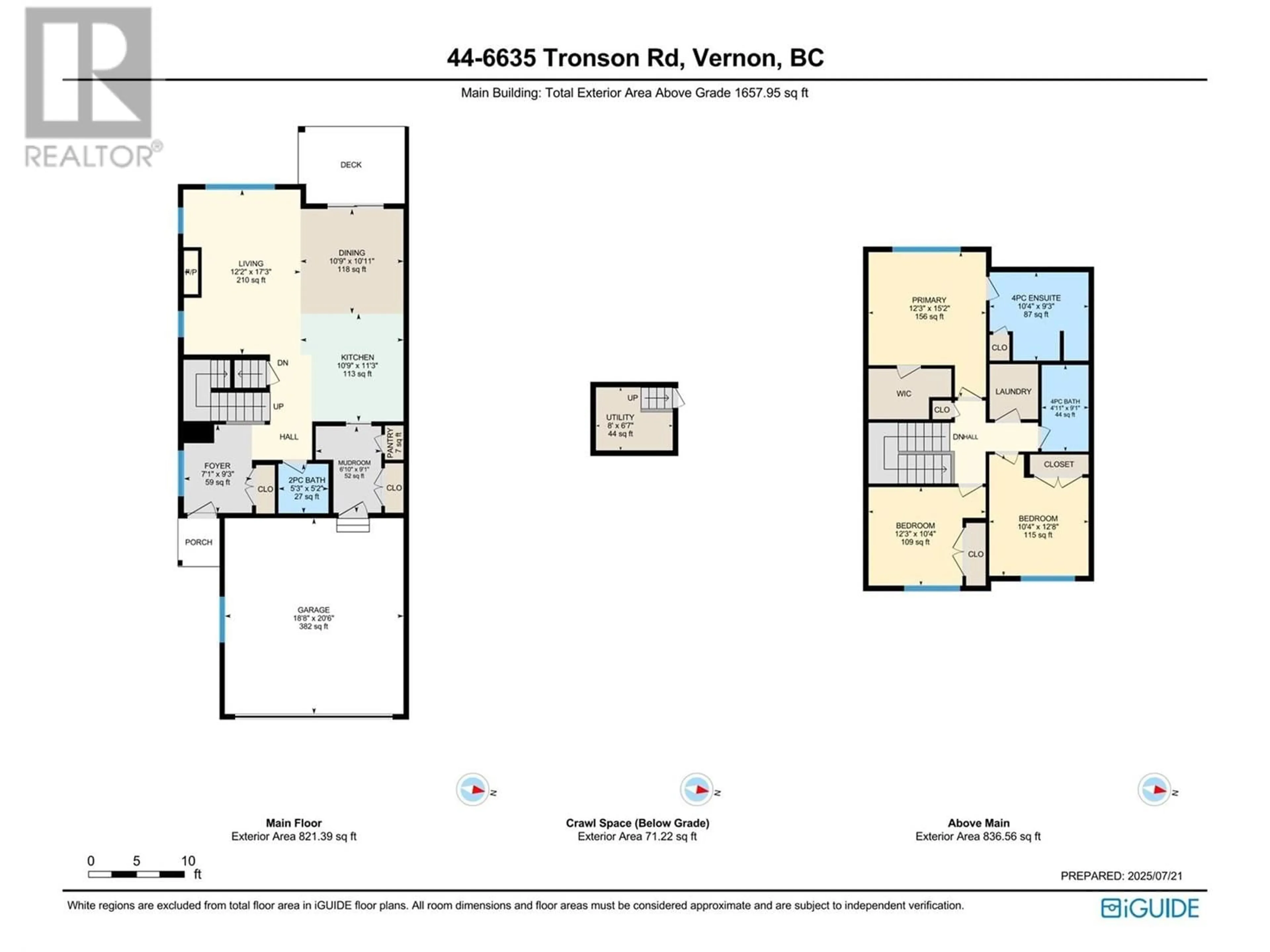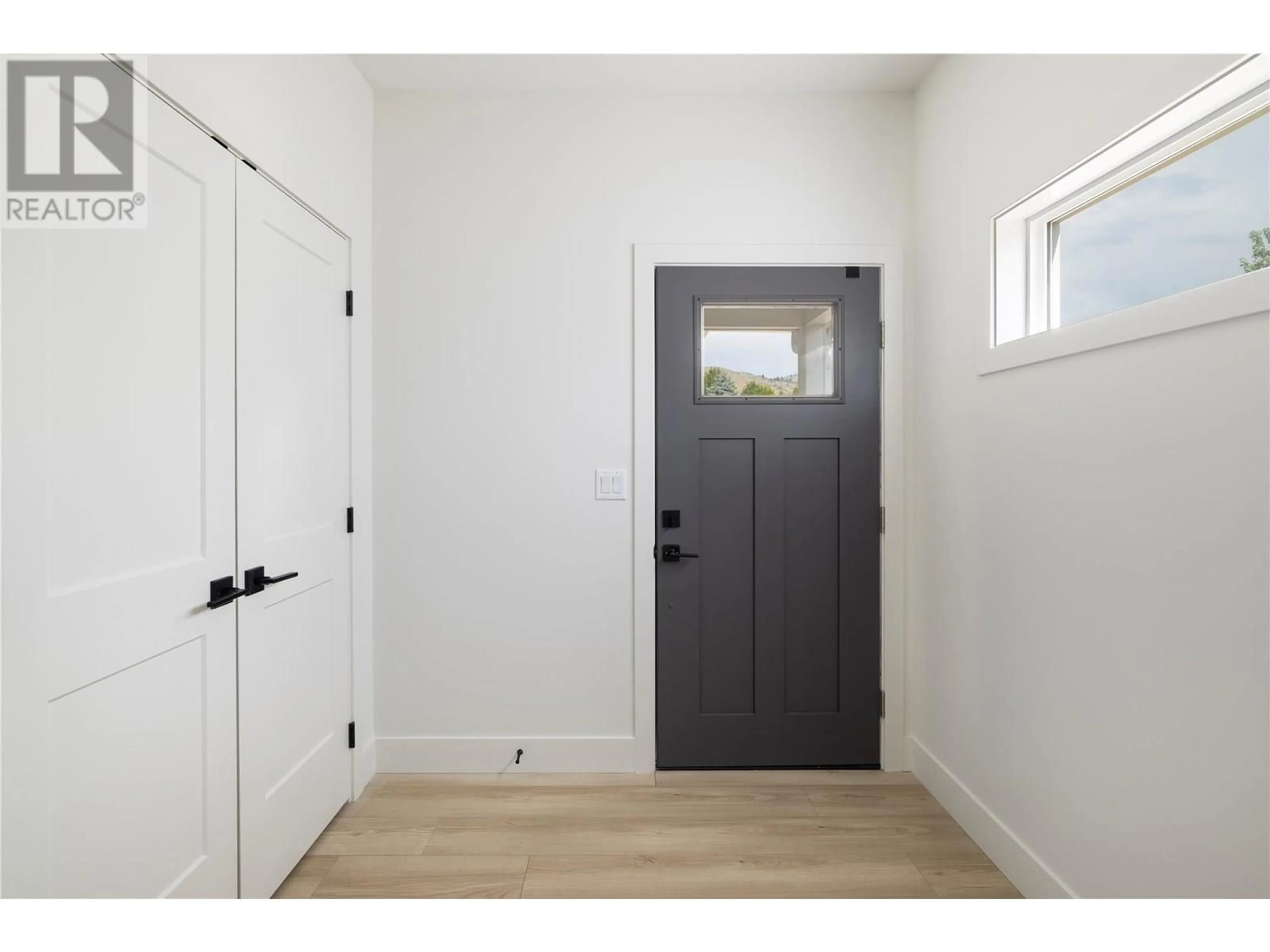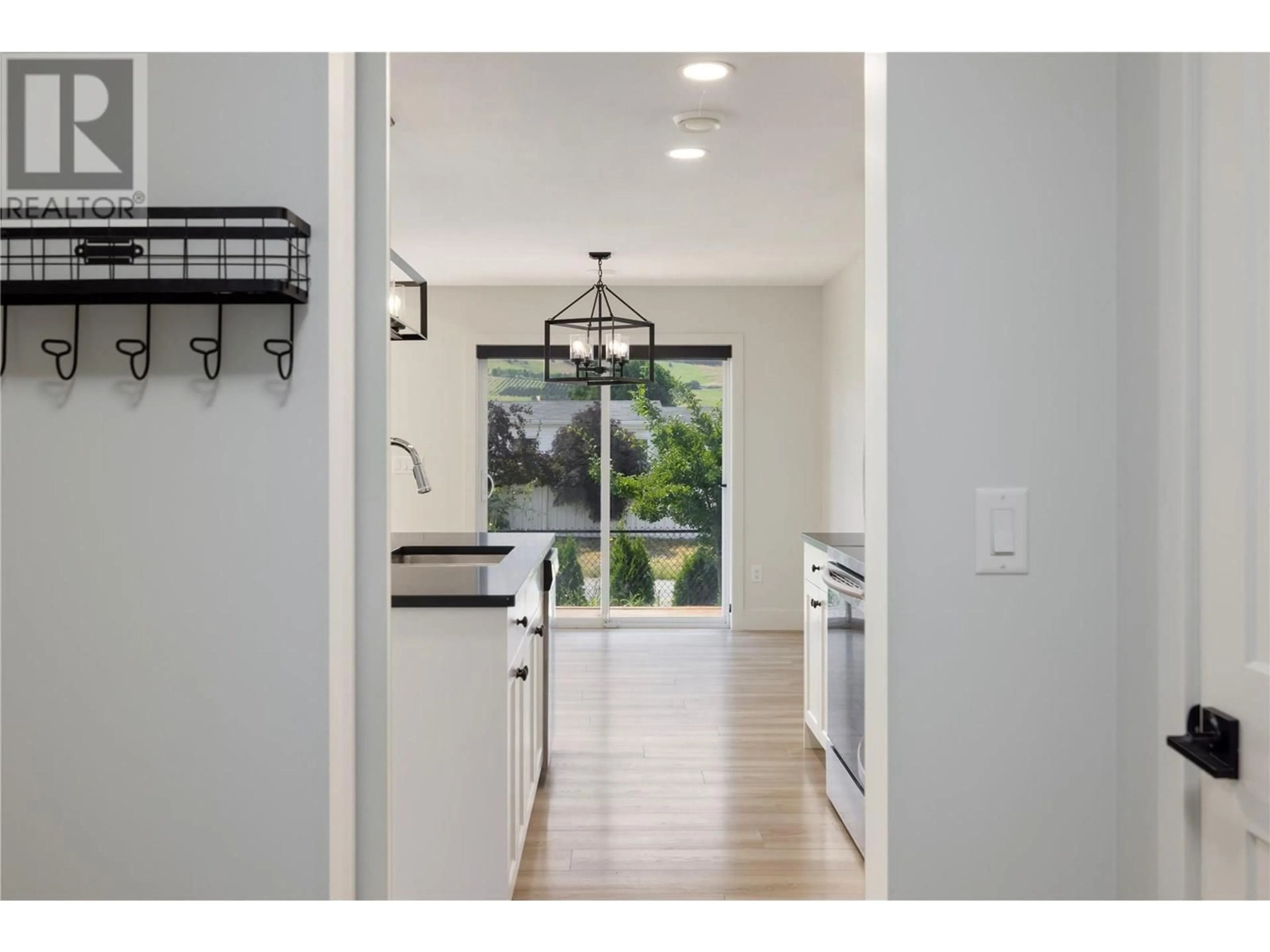44 - 6635 TRONSON ROAD, Vernon, British Columbia V1H2K4
Contact us about this property
Highlights
Estimated valueThis is the price Wahi expects this property to sell for.
The calculation is powered by our Instant Home Value Estimate, which uses current market and property price trends to estimate your home’s value with a 90% accuracy rate.Not available
Price/Sqft$361/sqft
Monthly cost
Open Calculator
Description
Freshly painted and move-in ready, this spacious 2-storey half-duplex in the heart of Okanagan Landing offers a bright, functional layout and all the extras you’ve been looking for. With over 1,650 sq ft of living space, you’ll love the welcoming main floor featuring a stylish kitchen with stainless steel appliances, island, and a pantry. The adjoining dining area flows seamlessly into the living room, where a cozy gas fireplace creates the perfect spot to relax. Sliding doors open to your private deck, ideal for summer BBQs or quiet morning coffee. The main level also includes a convenient mudroom, powder room, and access to the large double garage. Upstairs, the generous primary suite is a true retreat with its walk-in closet and luxurious 4-piece ensuite, featuring a double-sized glass shower. Two more bedrooms and a full 4-piece bathroom provide plenty of space for family or guests. You’ll also appreciate the upstairs laundry room, complete with Samsung washer/dryer and plenty of cabinetry for storage. This home is part of a well-maintained, family and pet-friendly community where bylaws allow up to two cats, two dogs, or one of each (to a maximum of 24"" at the shoulder). With a double garage plus two additional parking spaces right out front, there’s room for all your vehicles and toys. Located close to schools, beaches, parks, trails, and shopping, this is the perfect home base to enjoy everything Vernon and the Okanagan lifestyle have to offer. (id:39198)
Property Details
Interior
Features
Second level Floor
Bedroom
12'8'' x 10'4''Bedroom
10'4'' x 12'3''Full bathroom
9'1'' x 4'11''Laundry room
5'1'' x 5'9''Exterior
Parking
Garage spaces -
Garage type -
Total parking spaces 4
Condo Details
Inclusions
Property History
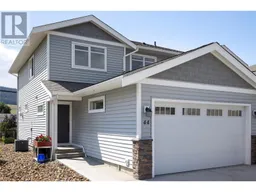 39
39
