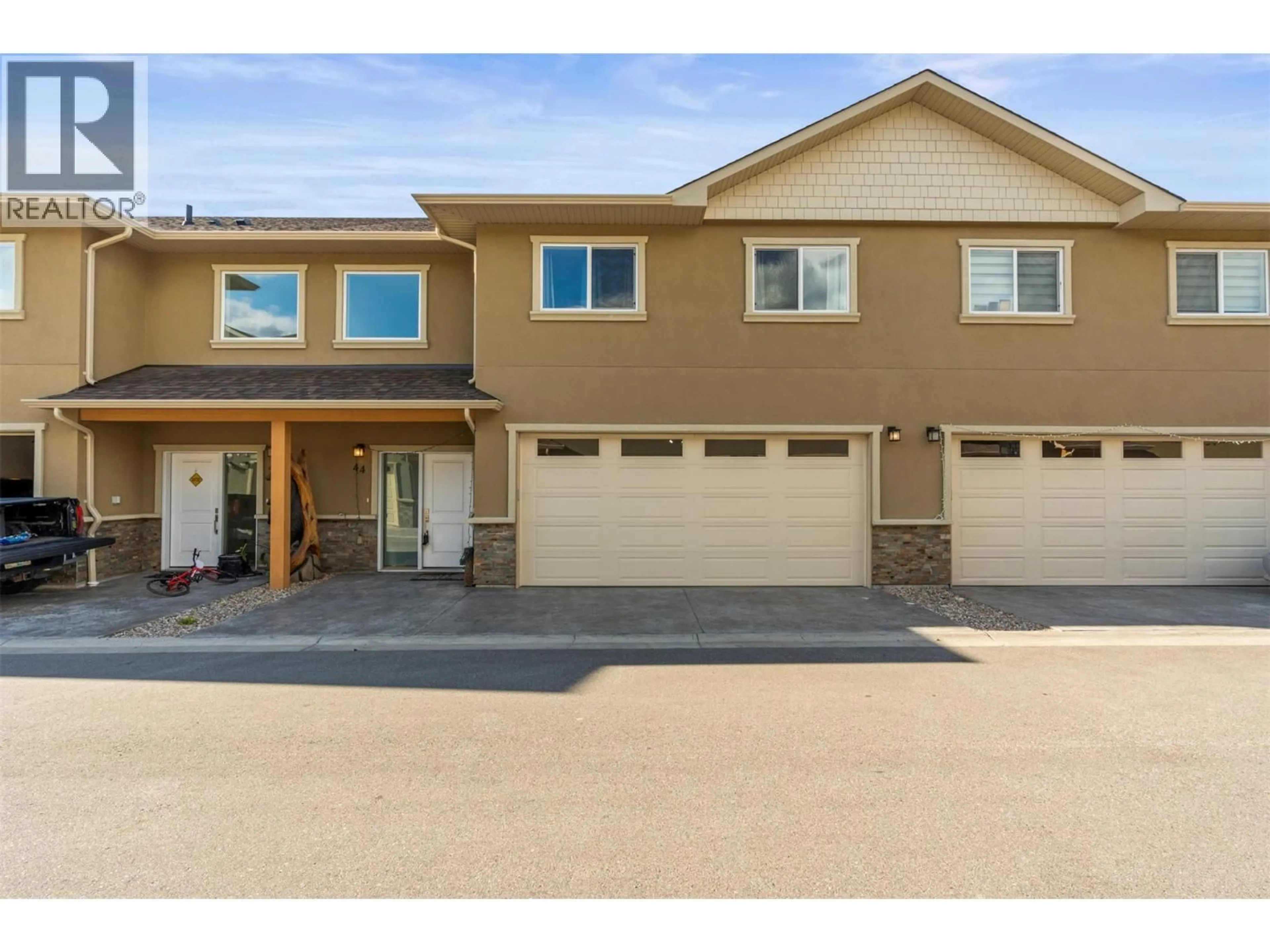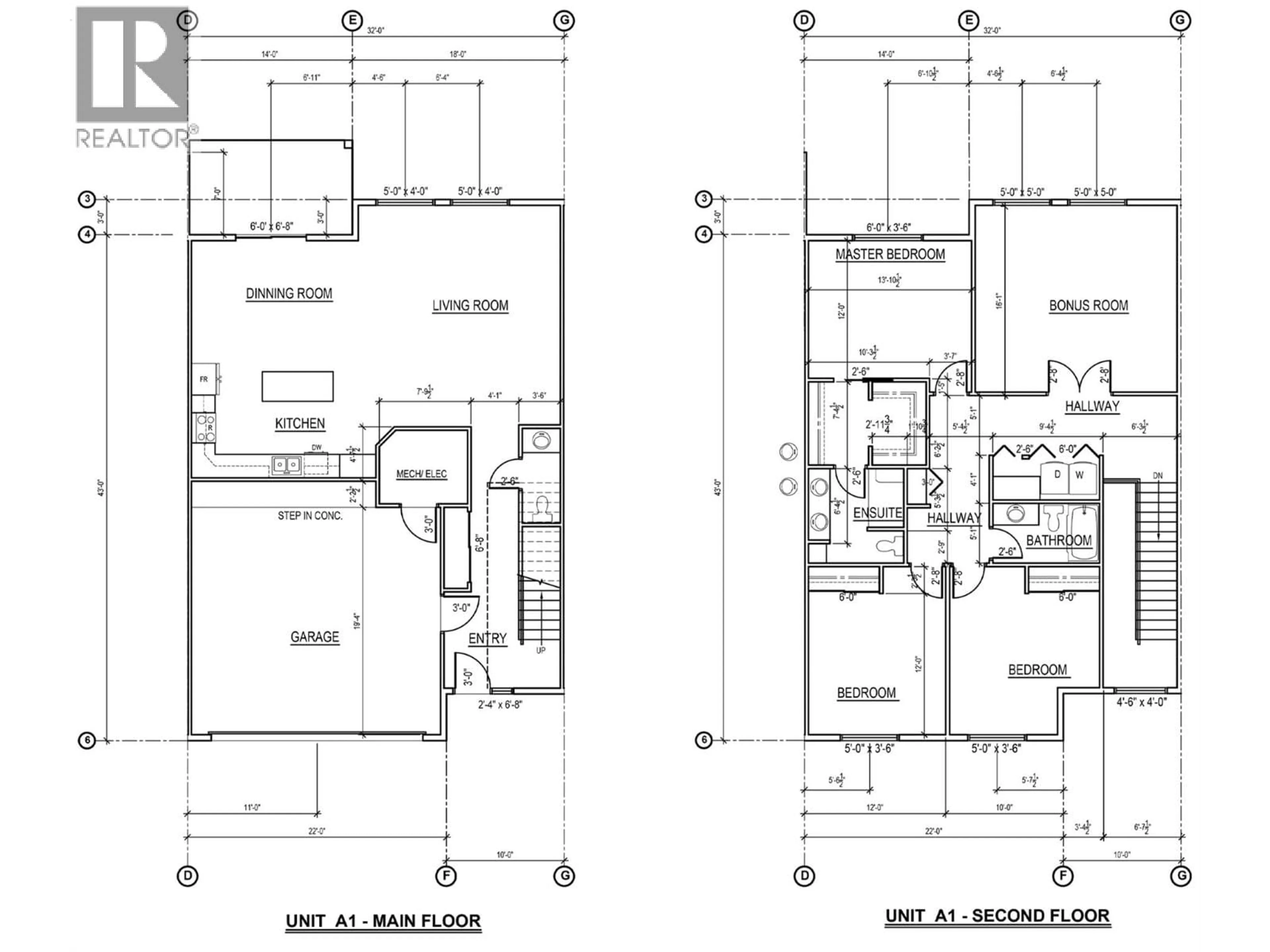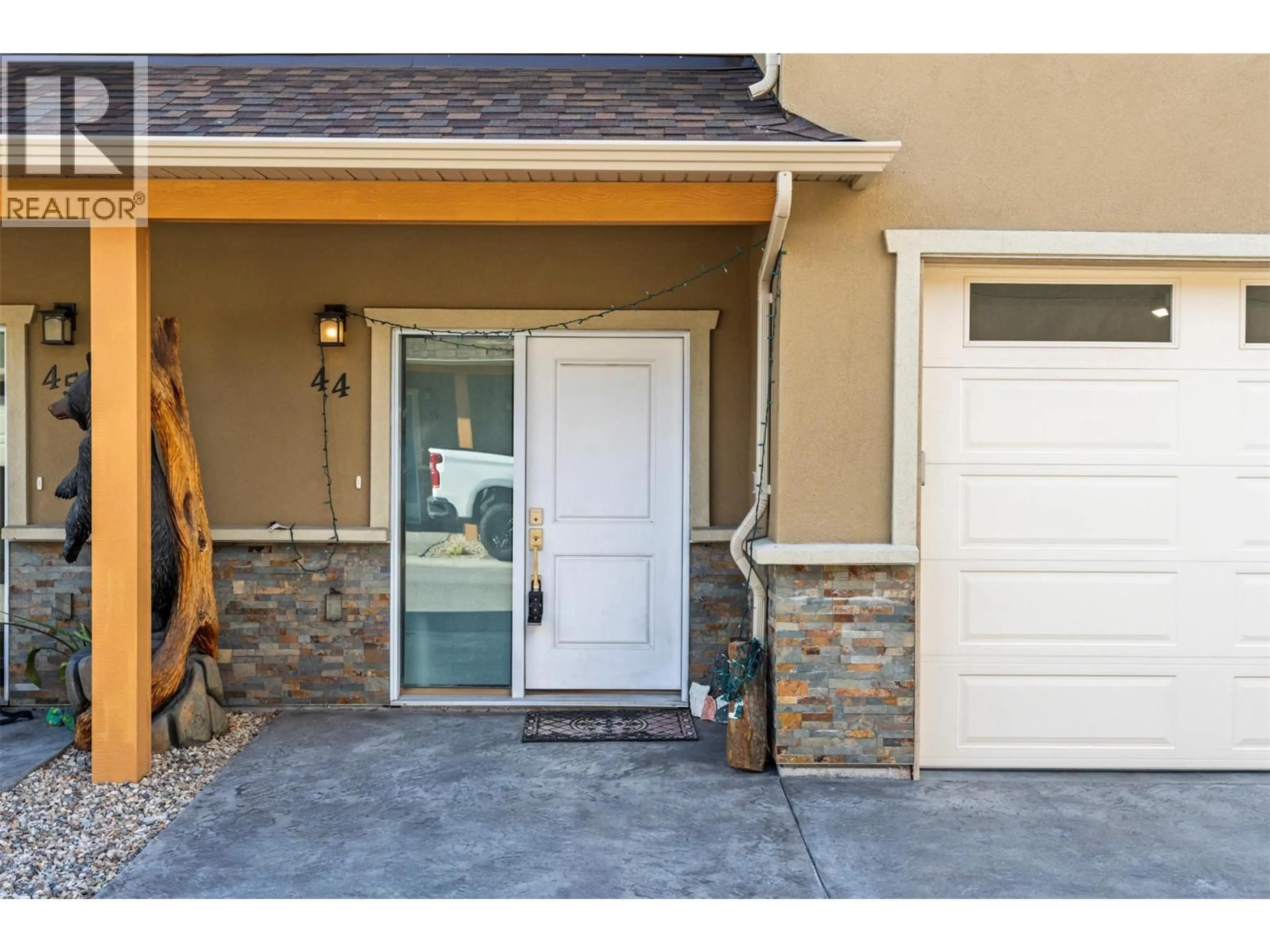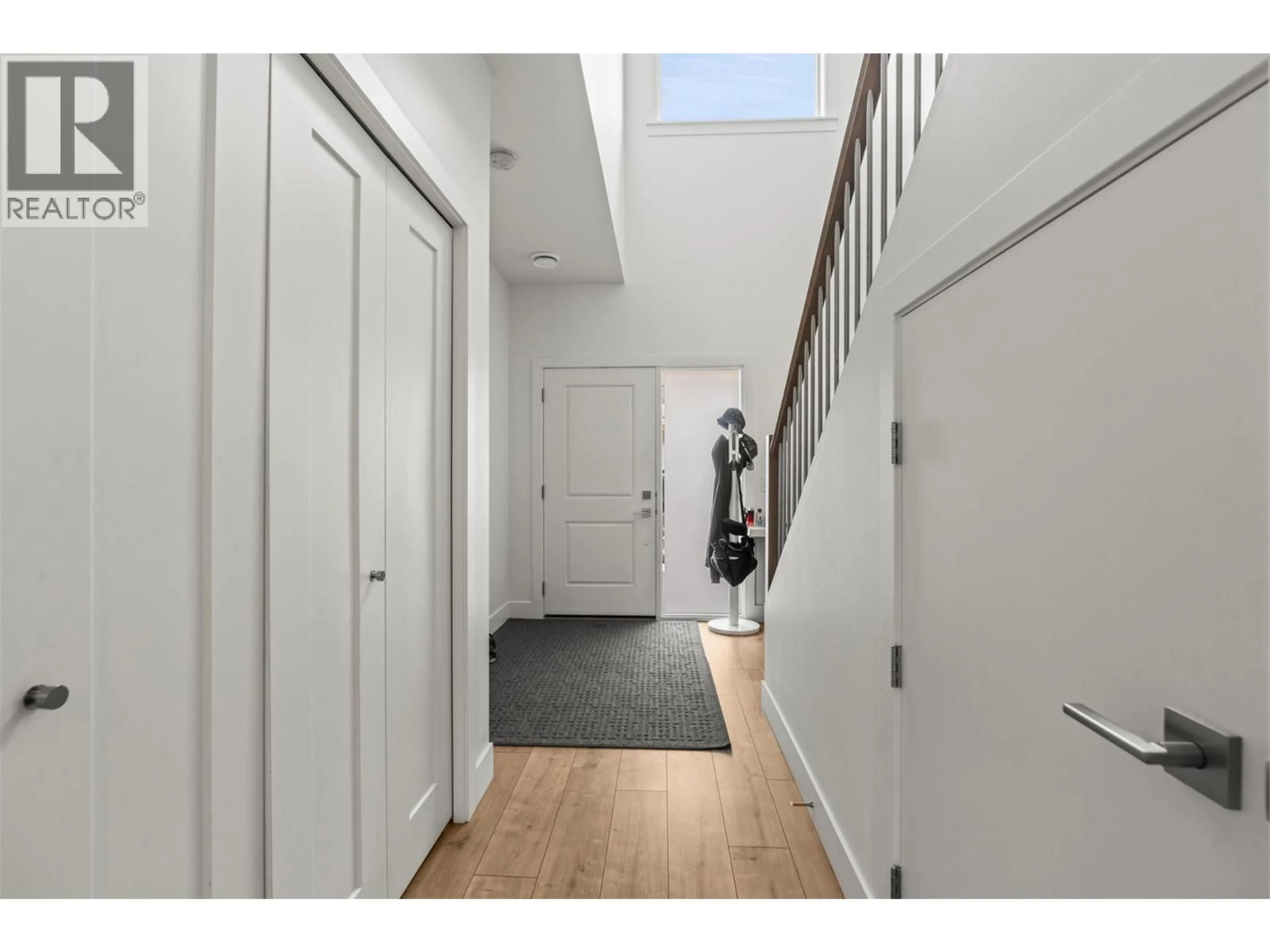44 - 6600 OKANAGAN AVENUE, Vernon, British Columbia V1H2K6
Contact us about this property
Highlights
Estimated valueThis is the price Wahi expects this property to sell for.
The calculation is powered by our Instant Home Value Estimate, which uses current market and property price trends to estimate your home’s value with a 90% accuracy rate.Not available
Price/Sqft$299/sqft
Monthly cost
Open Calculator
Description
Welcome to The Oaks! This is a modern townhouse community that checks off all of the boxes. This family-friendly property provides a luxury feel throughout its two floors of living space and contemporary curb appeal. The attached double car garage provides access to your entrance of the main living area that offers an oversized open concept space including the impressive kitchen, dining room, and spacious living room. The convenient patio doors lead to the backyard where you can enjoy summer days and Okanagan evenings. The second level features the master bedroom suite with large walk-through closet and pristine en-suite with a stand-up shower and double his and her vanity. Two additional bedrooms plus a complete bonus room are also found on the upper level making this home a true gem with ample opportunity to incorporate an office, second living room, or another use that suits you! With three bathrooms total, a generous layout and ideal location, this one deserves your attention. Enjoy proximity to Marshal Fields, Kin Beach, and Paddlewheel Park. VACANT, QUICK POSSESSION AVAILABLE. Book your appointment today! (id:39198)
Property Details
Interior
Features
Main level Floor
Partial bathroom
8'1'' x 3'2''Kitchen
10'4'' x 17'1''Dining room
9'8'' x 14'7''Living room
16'8'' x 18'8''Exterior
Parking
Garage spaces -
Garage type -
Total parking spaces 3
Condo Details
Inclusions
Property History
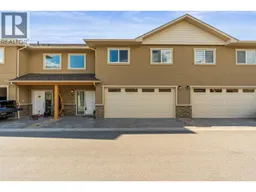 51
51
