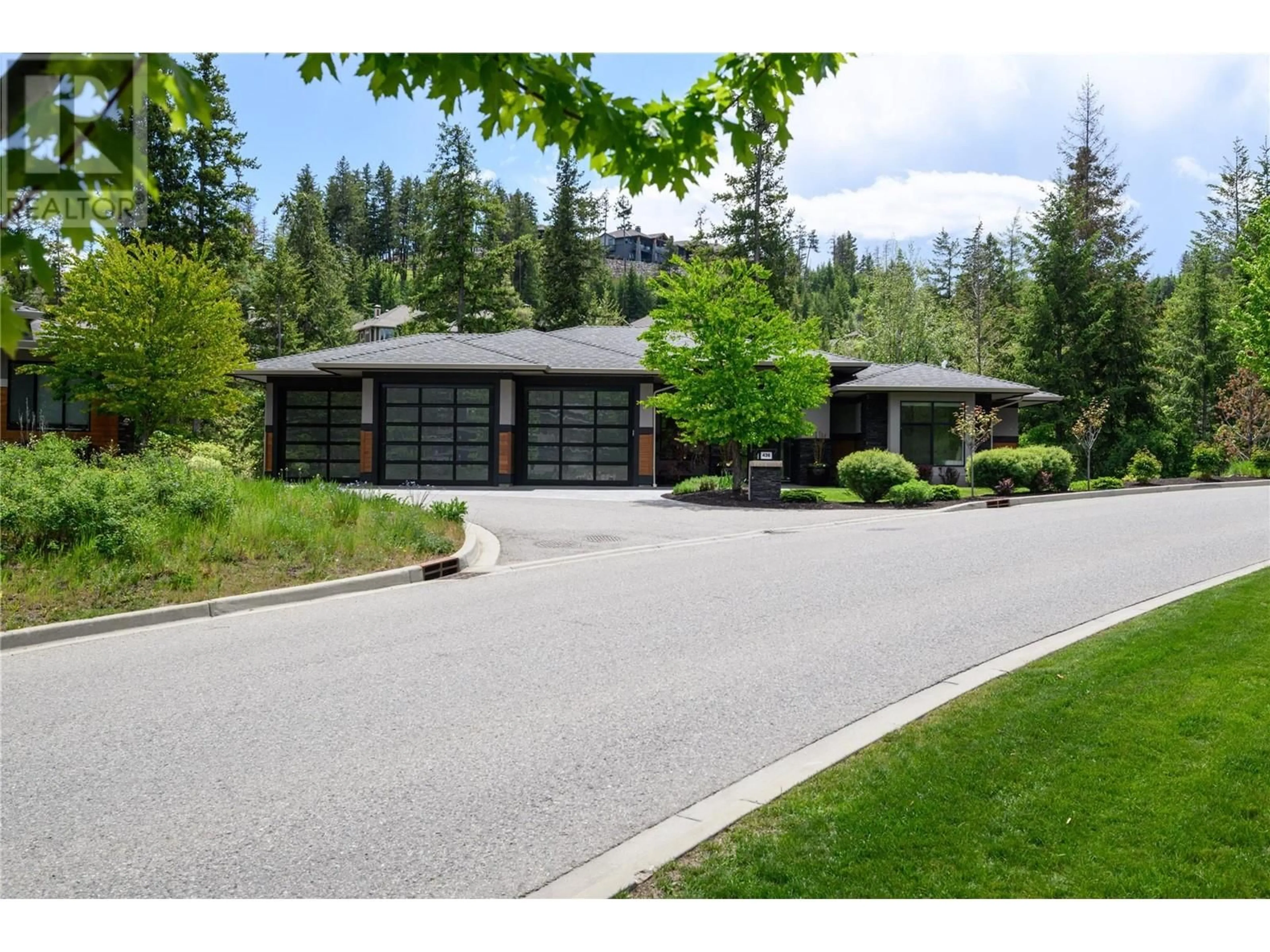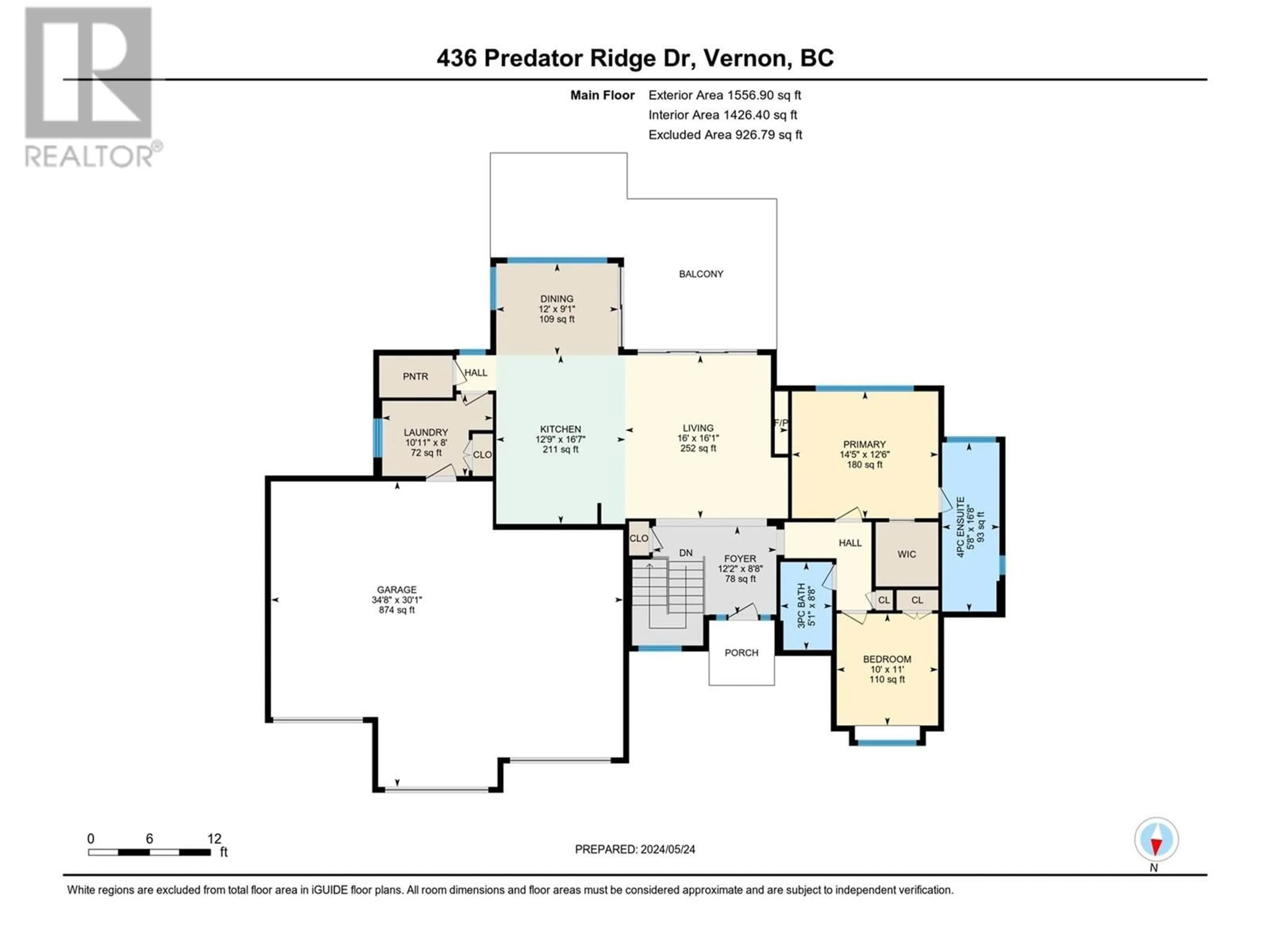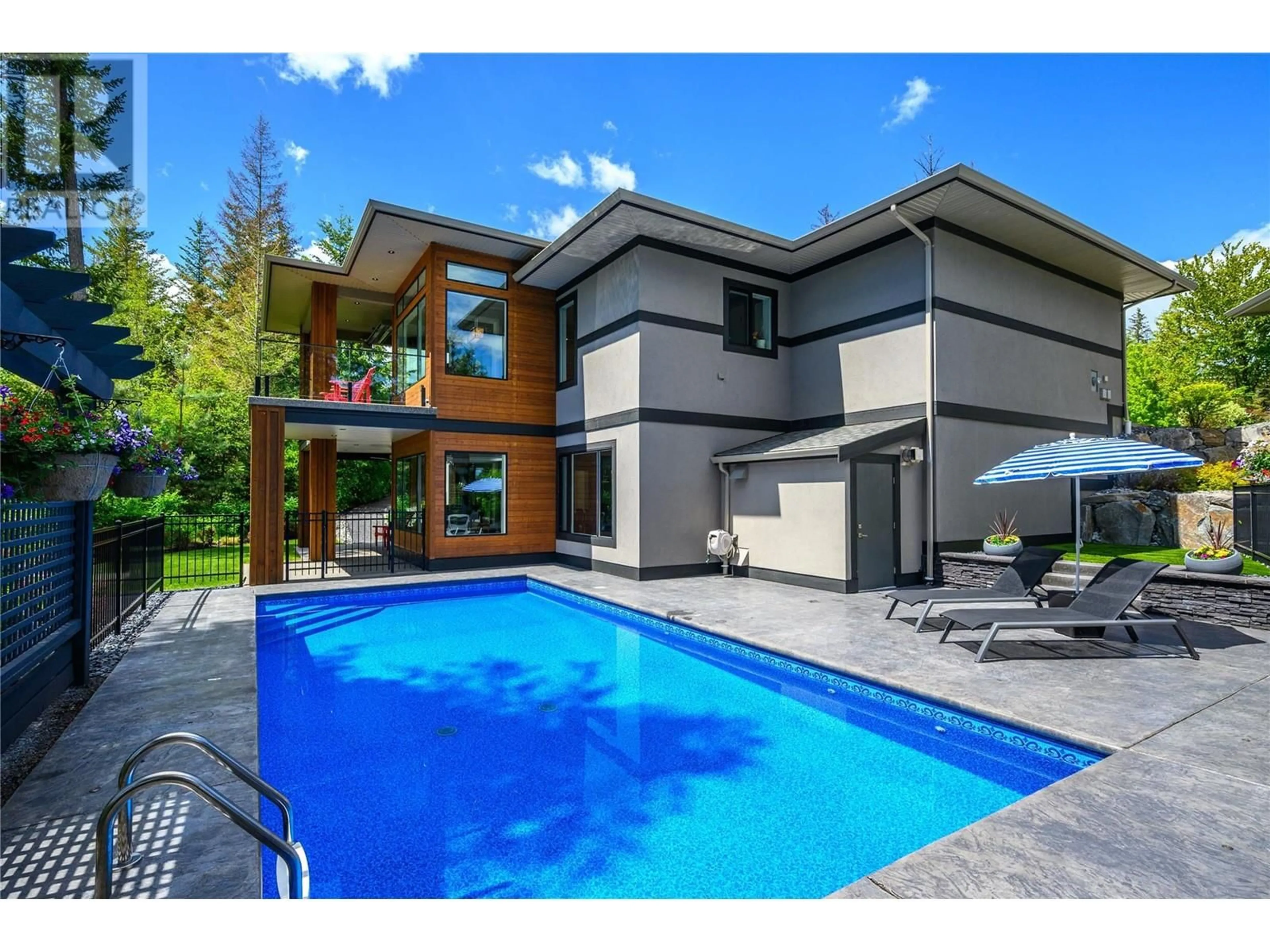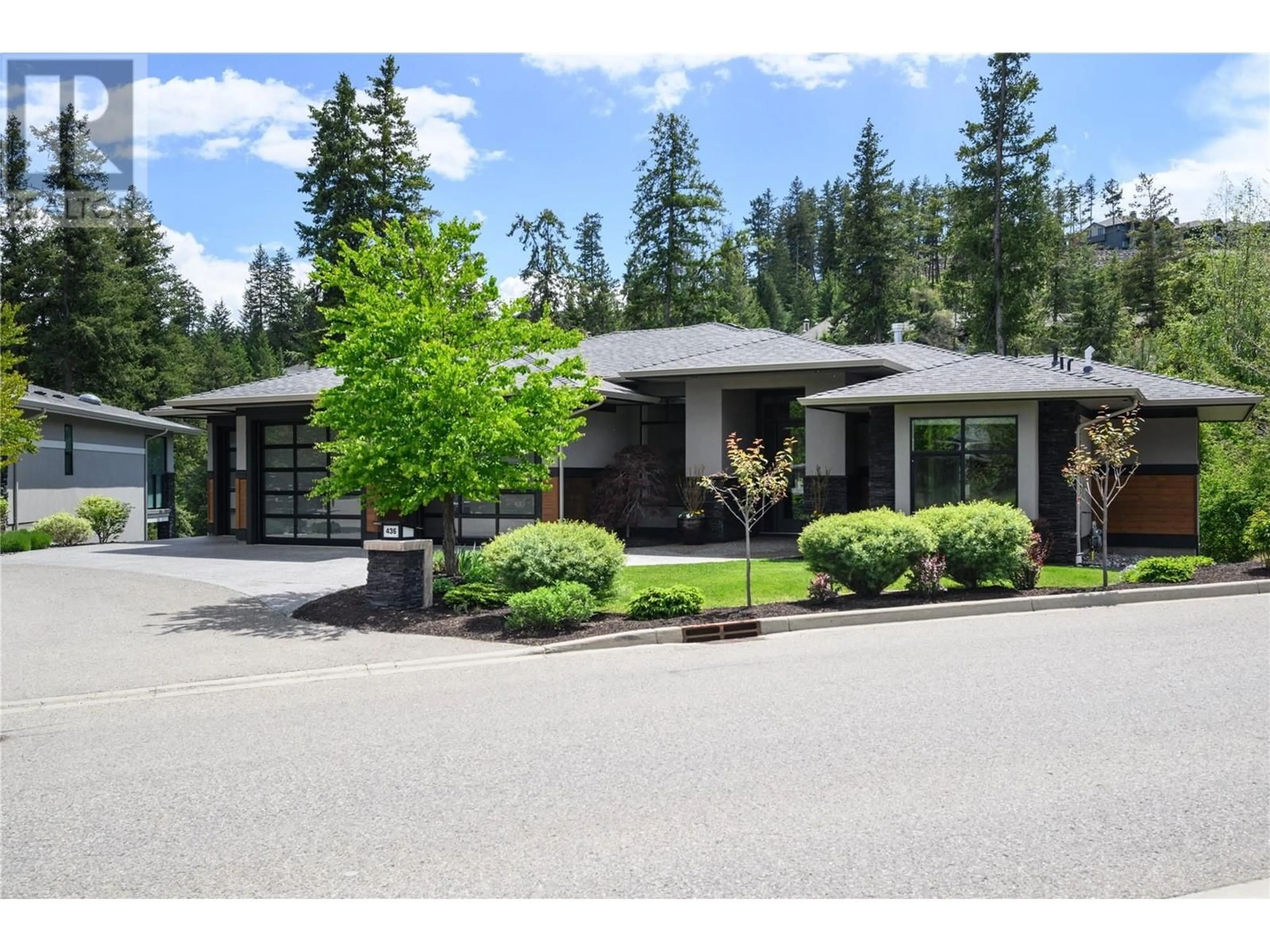436 PREDATOR RIDGE DRIVE, Vernon, British Columbia V1H2L7
Contact us about this property
Highlights
Estimated valueThis is the price Wahi expects this property to sell for.
The calculation is powered by our Instant Home Value Estimate, which uses current market and property price trends to estimate your home’s value with a 90% accuracy rate.Not available
Price/Sqft$701/sqft
Monthly cost
Open Calculator
Description
Nestled in privacy with a south-facing location in the heart of the Ridge Course at Predator Ridge Resort, this contemporary 4 bedroom/3 bathroom home seamlessly blends indoor and outdoor living. The main floor features golf course views and is flooded with sunlight, emphasized by soaring ceilings and wide plank flooring. The great room showcases a linear gas f/p and the kitchen includes Fisher and Paykel appliances w custom millwork throughout. Via doors off the dining room, relax on a spacious covered deck w overhead gas heater and built-in gas bbq. The primary bedroom w spa ensuite and WIC, a second bedroom, bathroom and laundry room complete the main floor. The lower-level transitions seamlessly to a billiards and family/media room, a wet bar (w sink, dishwasher and beverage fridge), 2 additional bedrooms, bathroom and a glassed-in-office - perfect for two workstations. Outside, resort-style living comes to life w plenty of opportunities to entertain including a lower covered patio (roughed-in for firepit) and a fenced, heated s/w soft-bottom-lined pool, all designed to capture the tranquility of nature. Deep triple car garage w built-in storage cabinets has plenty of room for a boat and golf cart plus EV hookups. Geothermal heating plus zoned in-floor radiant heat, a/c, on-demand hot water and radon mitigation system. Private and quiet location in a vibrant year-round community. PREDATOR RIDGE EXEMPT FROM BC SPECULATION & VACANCY TAX (id:39198)
Property Details
Interior
Features
Lower level Floor
Other
12'7'' x 15'10''Utility room
14'2'' x 15'10''Utility room
9'3'' x 5'9''Office
12' x 9'1''Exterior
Features
Parking
Garage spaces -
Garage type -
Total parking spaces 6
Property History
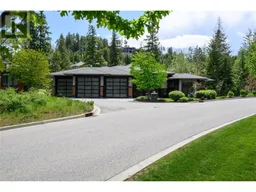 77
77
