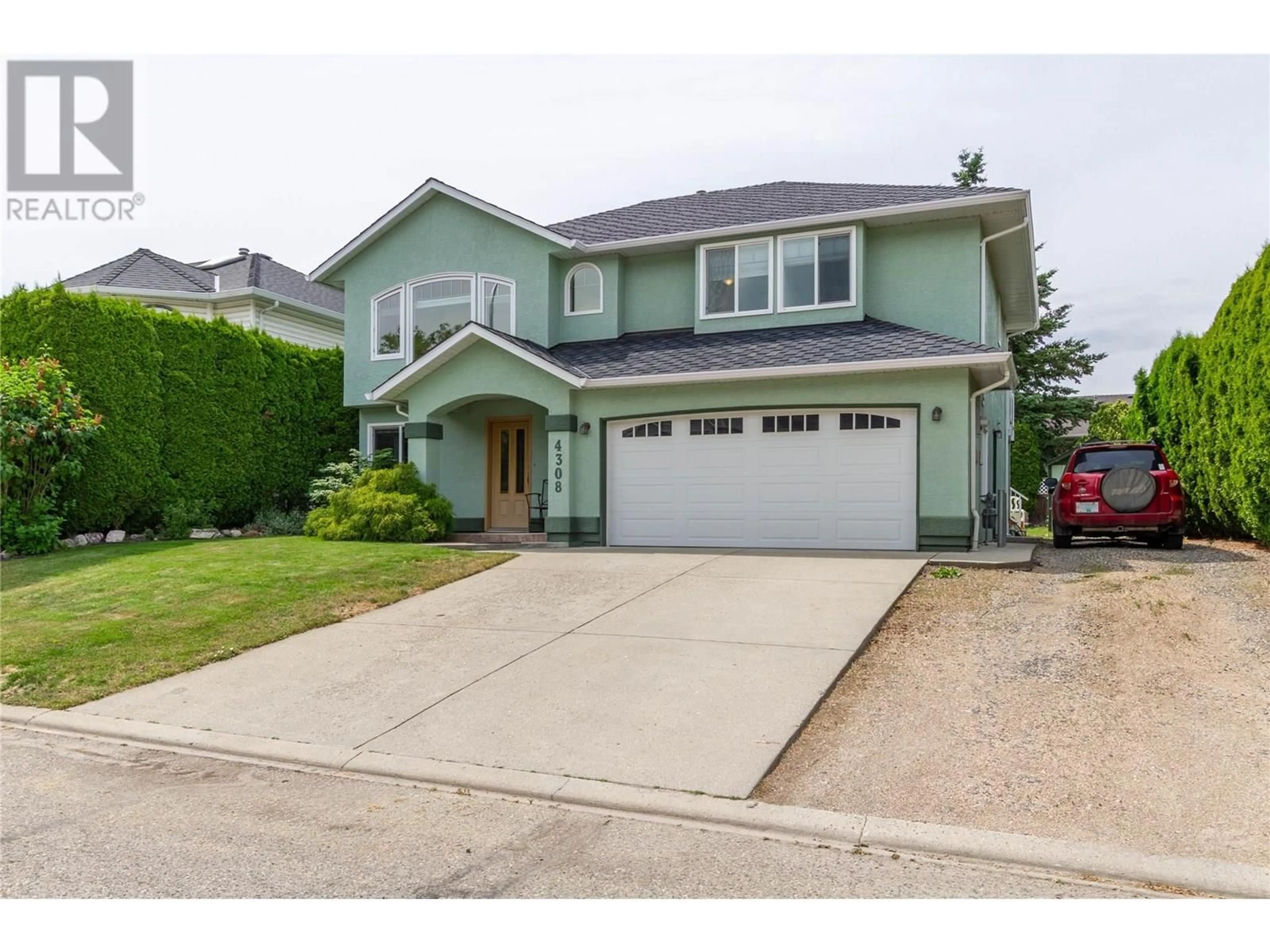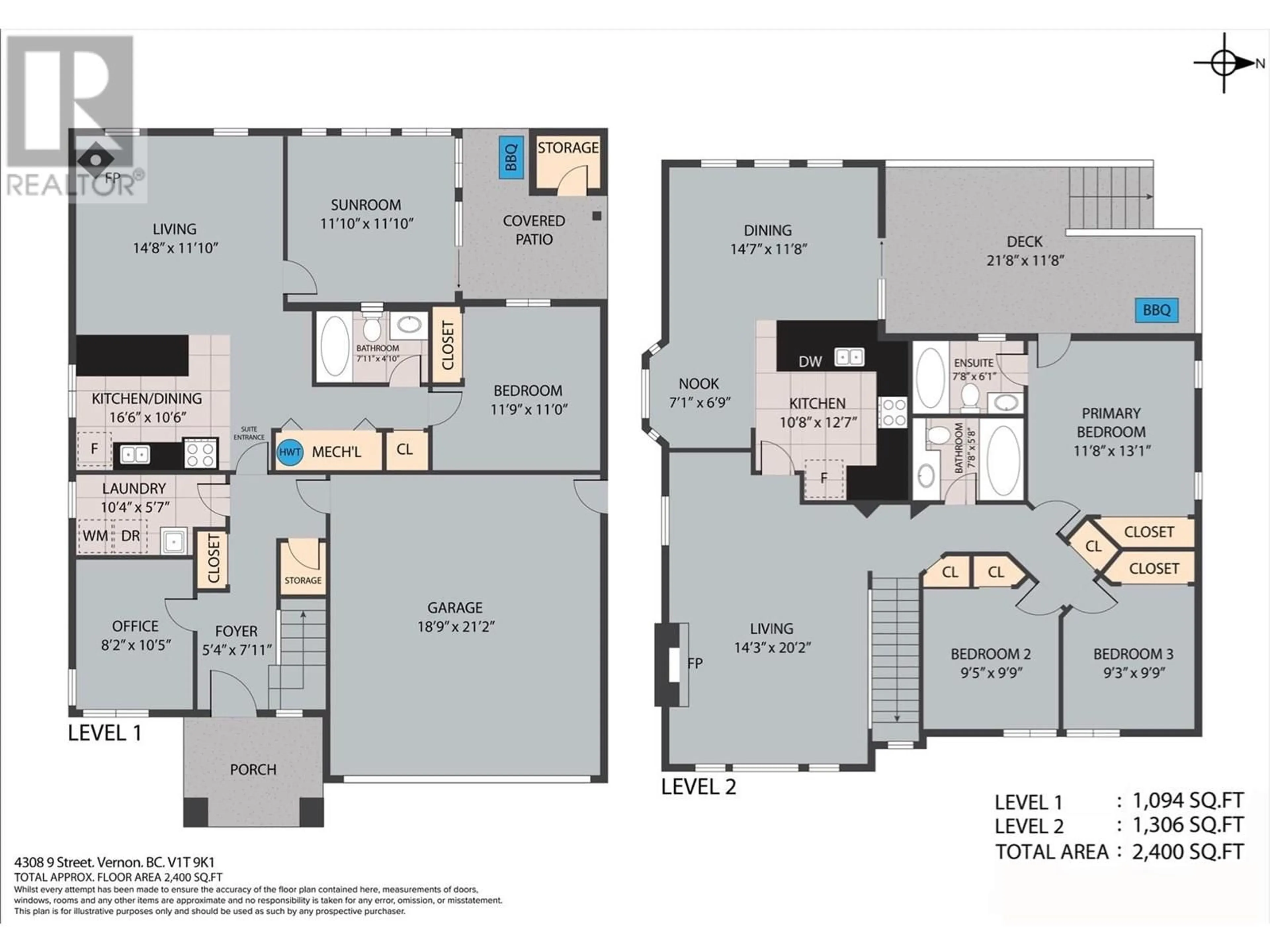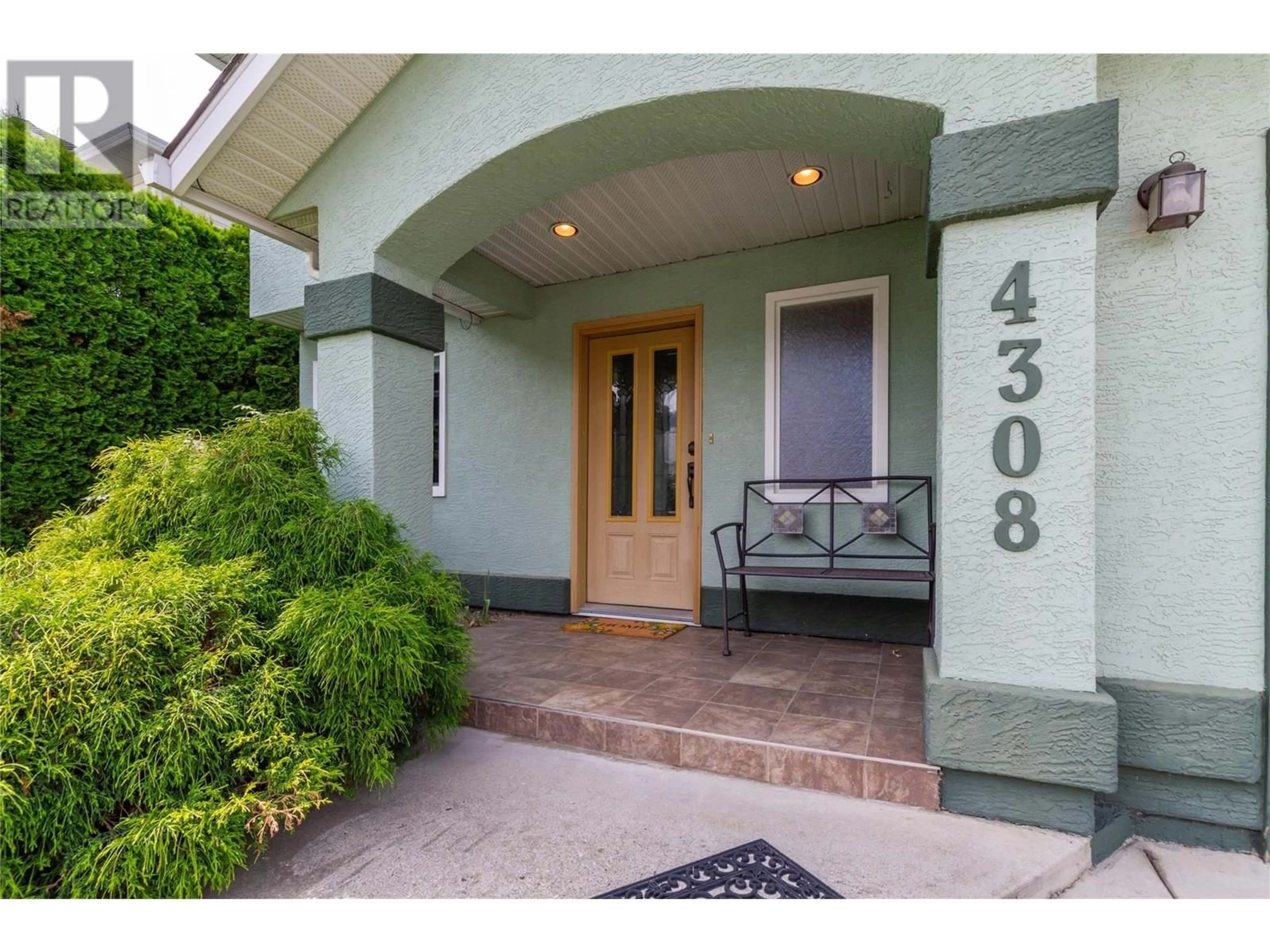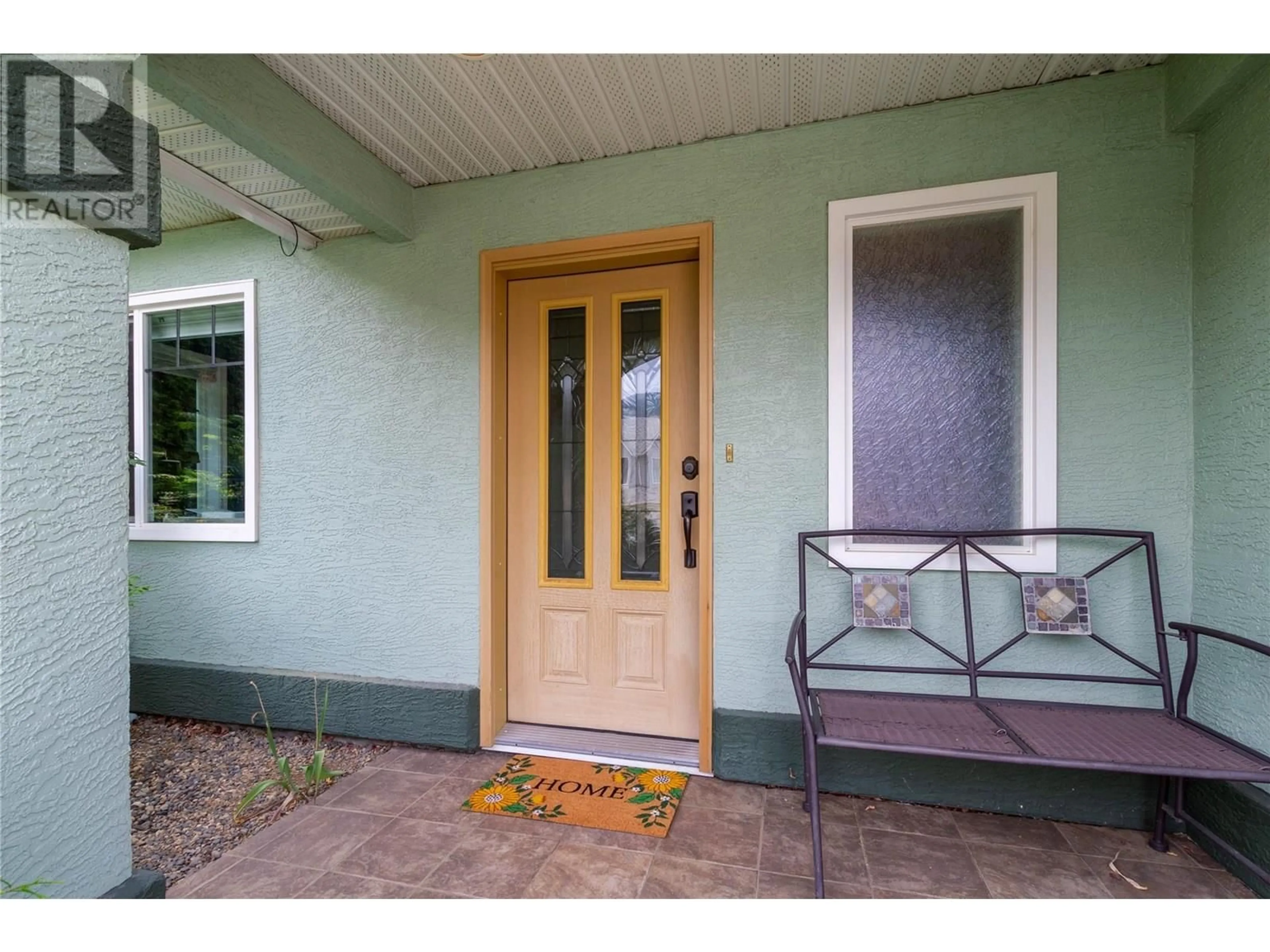4308 9 STREET, Vernon, British Columbia V1T9K1
Contact us about this property
Highlights
Estimated ValueThis is the price Wahi expects this property to sell for.
The calculation is powered by our Instant Home Value Estimate, which uses current market and property price trends to estimate your home’s value with a 90% accuracy rate.Not available
Price/Sqft$327/sqft
Est. Mortgage$3,371/mo
Tax Amount ()$3,620/yr
Days On Market1 day
Description
Perfect location! Perfect family home! This 4 bedroom + den, 3 bathroom, 2500 sq/ft home with in-law suite in the upper East Hill area, is waiting for a new family. Located on a no through road, close to walking trails, dog parks, and other parks, this neighbourhood never disappoints! On the main floor, you’ll love the spacious living room with its huge windows, letting in ample light and taking in the Mountain views. In the kitchen area, there is lots of cupboard and counter space as well as a vaulted ceiling over the dining room area and the bonus nook with bay window. This area is perfect for entertaining as it opens out onto the balcony, which looks over the private backyard. Still on the main level, there are three bedrooms, including the primary bedroom with access to the back deck, a lovely en suite, and walk-in closet. Downstairs, as part of the main house, there is one more den, a separate laundry room, and access to the two-car garage. The bonus in-law suite has one bedroom, a kitchen with peninsula counter space, a good-sized living room, and a sunroom. The backyard has a large shed and lovely manicured gardens which enhance the outdoor living space. Come view this wonderful East Hill property today and make it your new home! (id:39198)
Property Details
Interior
Features
Basement Floor
Other
21'2'' x 18'9''Sunroom
11'10'' x 11'10''Laundry room
5'7'' x 10'6''Den
10'5'' x 8'2''Exterior
Parking
Garage spaces -
Garage type -
Total parking spaces 5
Property History
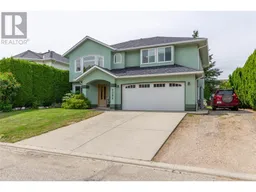 60
60
