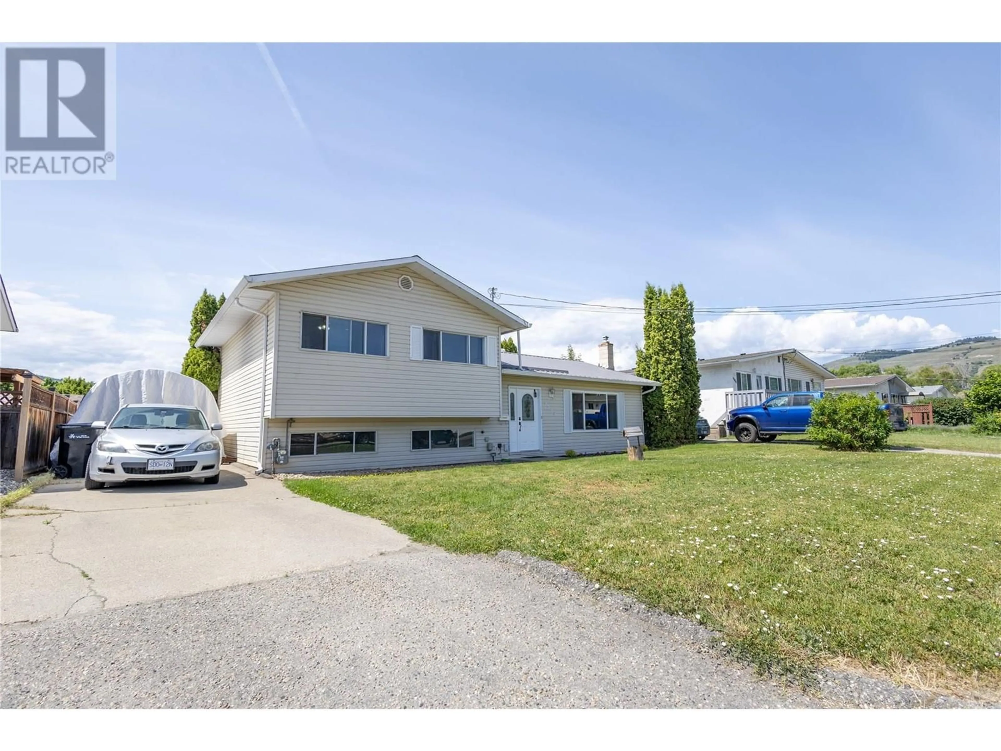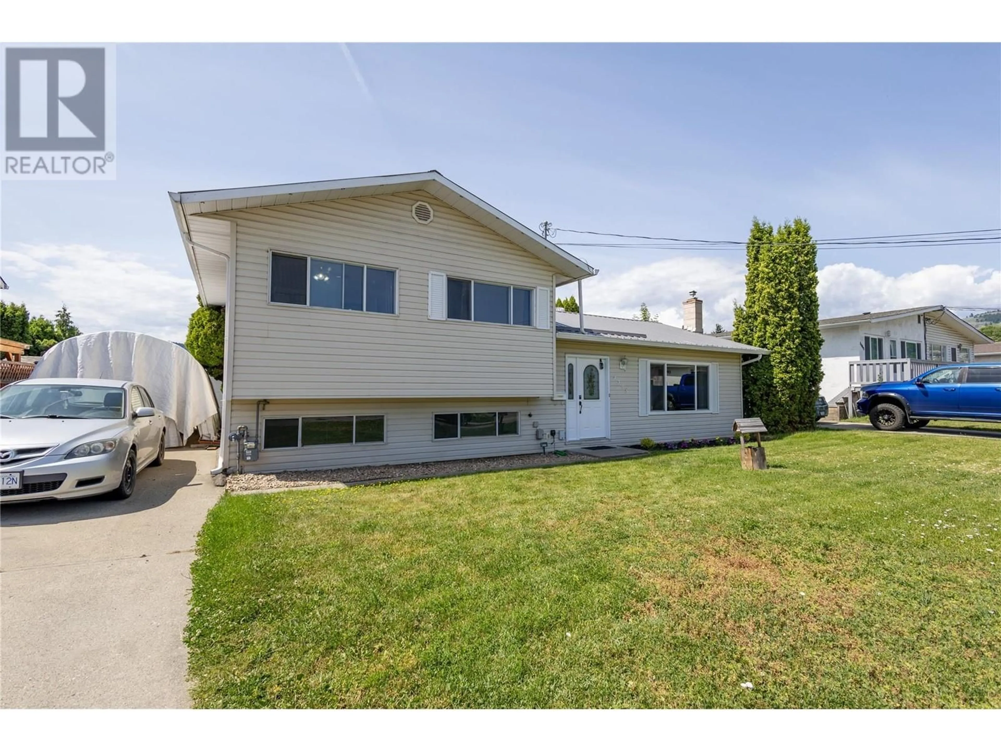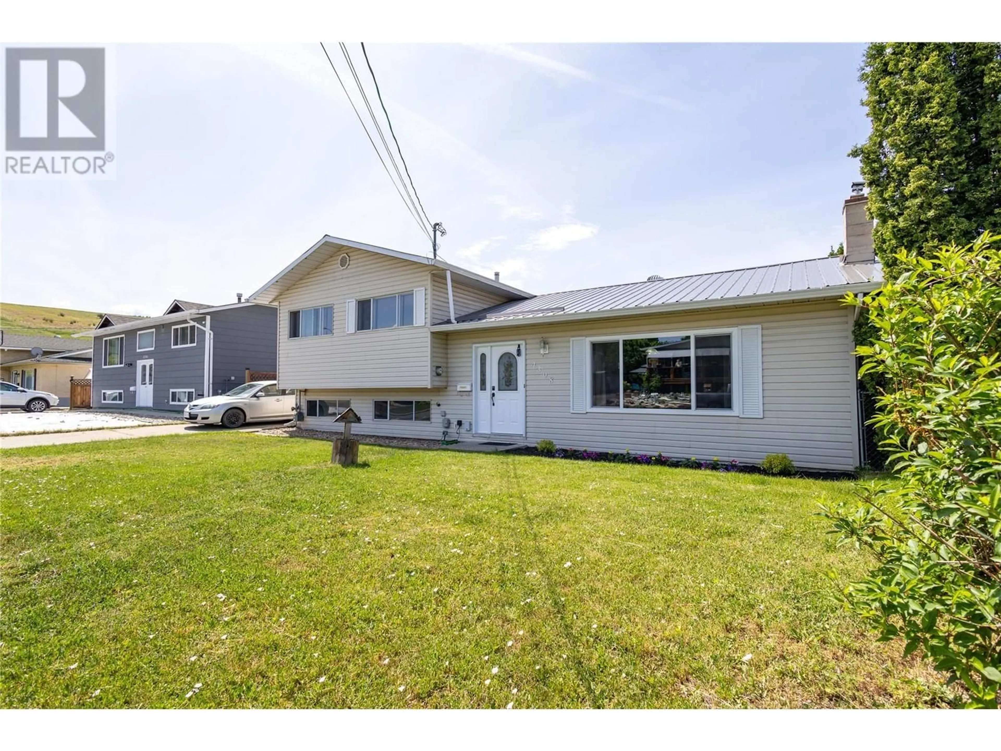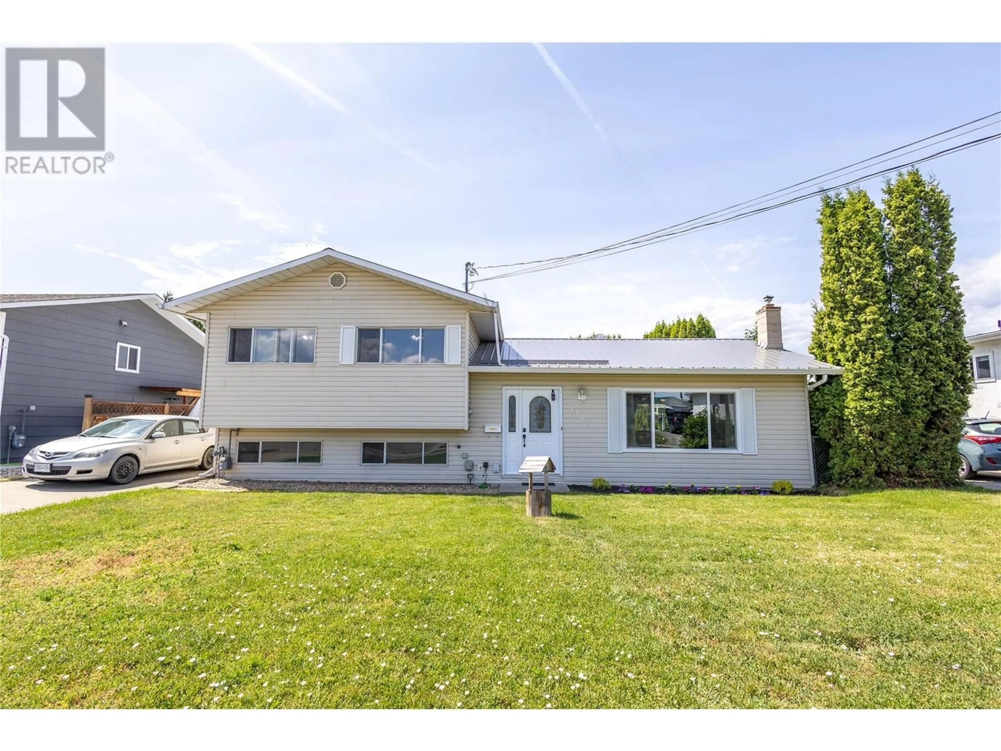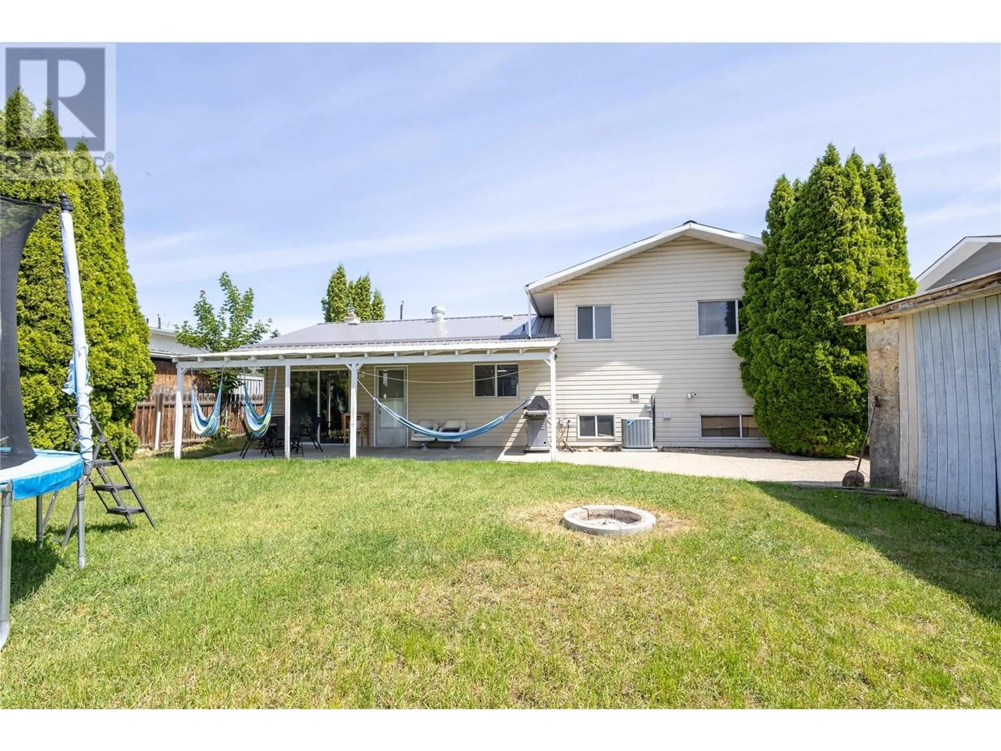4308 15 AVENUE, Vernon, British Columbia V1T6X9
Contact us about this property
Highlights
Estimated ValueThis is the price Wahi expects this property to sell for.
The calculation is powered by our Instant Home Value Estimate, which uses current market and property price trends to estimate your home’s value with a 90% accuracy rate.Not available
Price/Sqft$349/sqft
Est. Mortgage$2,555/mo
Tax Amount ()$2,648/yr
Days On Market1 day
Description
Nicely updated 3 bedroom 2 bathroom family home in central Vernon location. Great backyard and covered patio space to enjoy the Okanagan weather. 4 open parking spaces for the vehicles or toys. Updates include metal roof, most appliances, furnace, AC, sewer line to the street, paint and more! Main floor has open living space including updated kitchen, large living room, and dining room leading to the back yard. Upstairs has master bedroom with 3 piece ensuite, 2 bedrooms, and full bathroom. Downstairs has big family room (space for 4th bedroom if needed), laundry and storage. Home is move in ready! (id:39198)
Property Details
Interior
Features
Lower level Floor
Laundry room
' x 'Recreation room
22'4'' x 19'Exterior
Parking
Garage spaces -
Garage type -
Total parking spaces 4
Property History
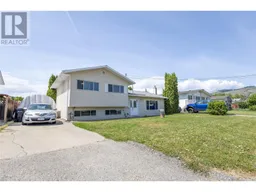 50
50
