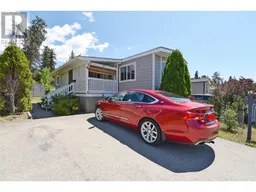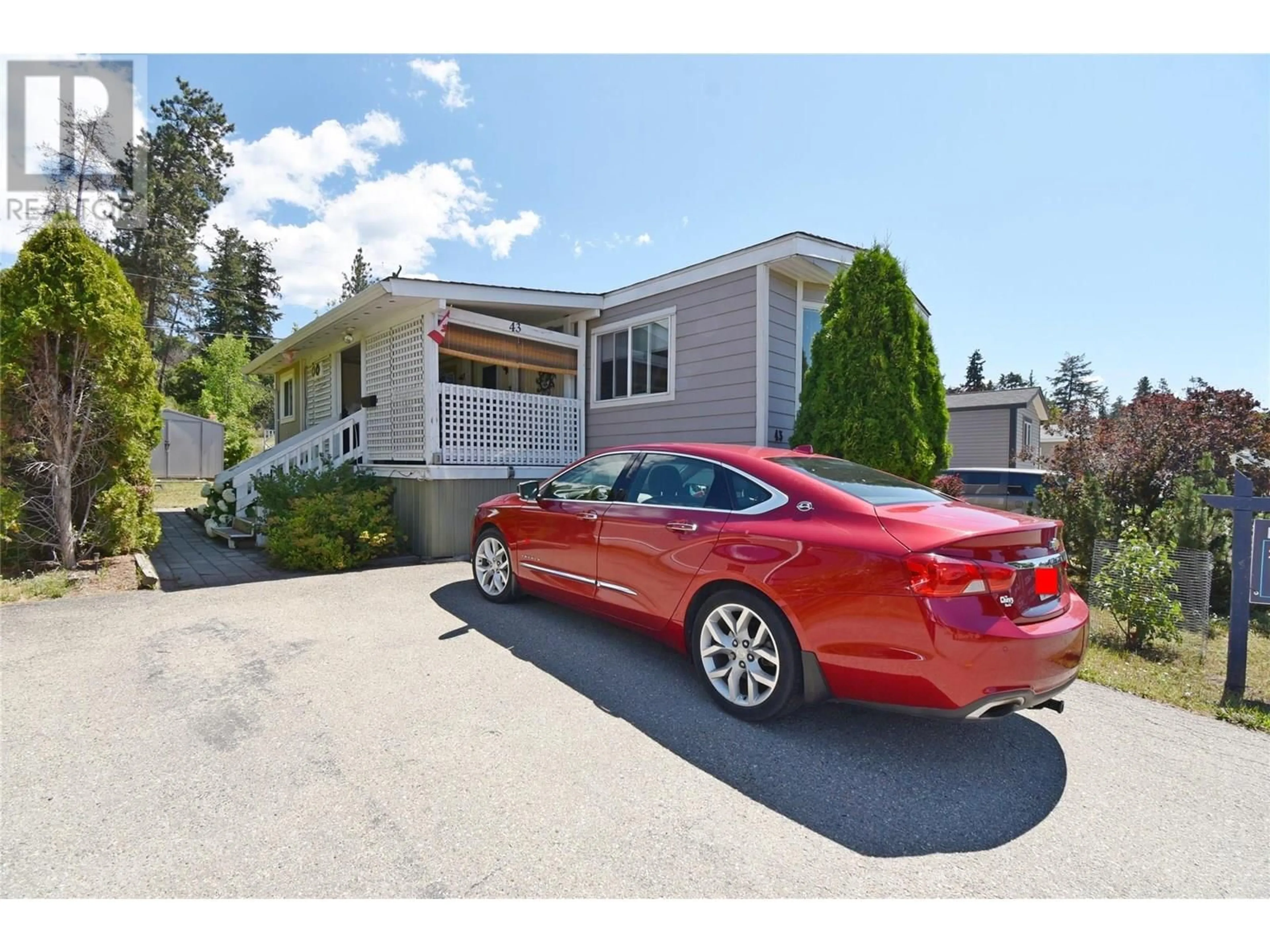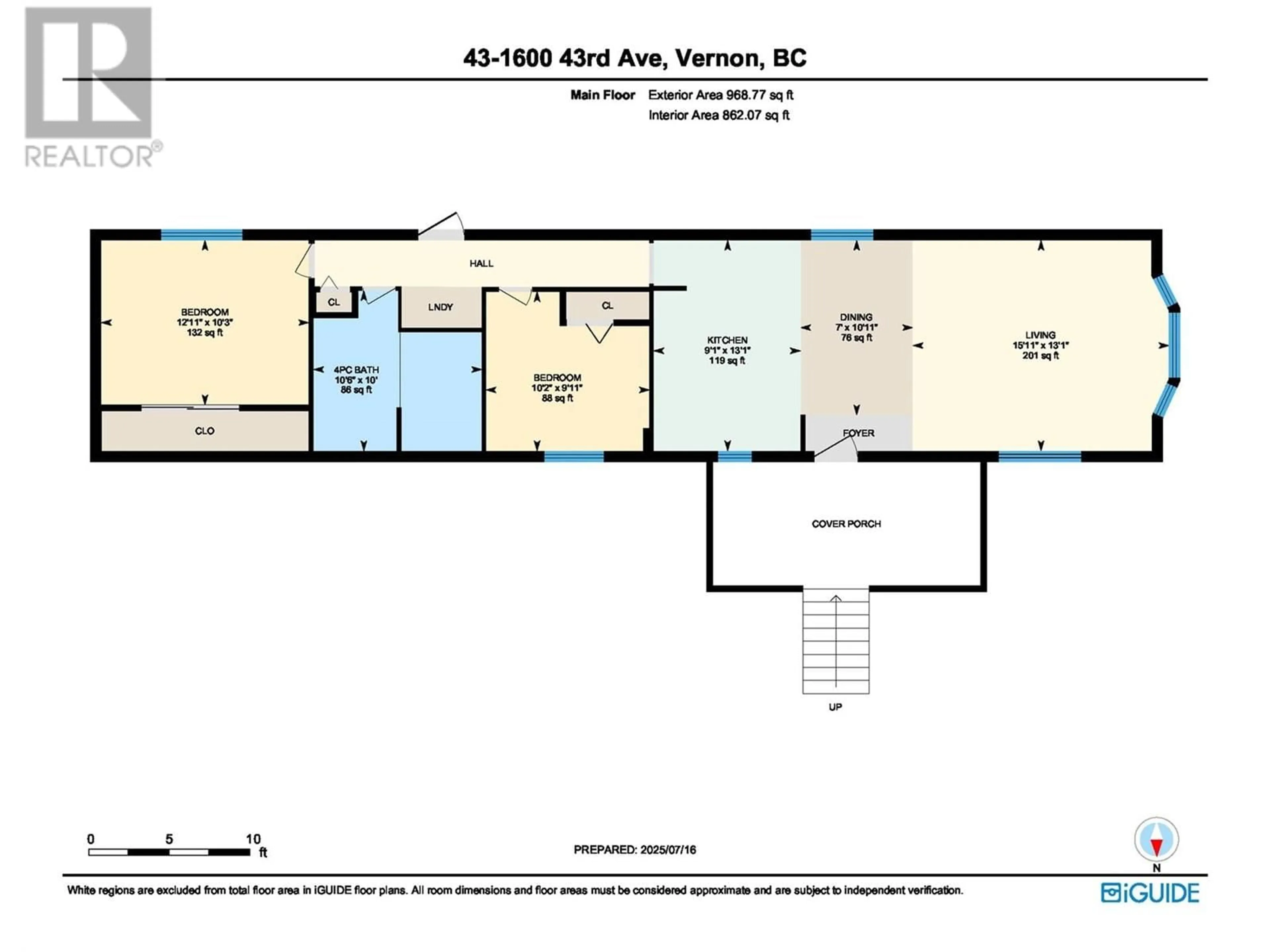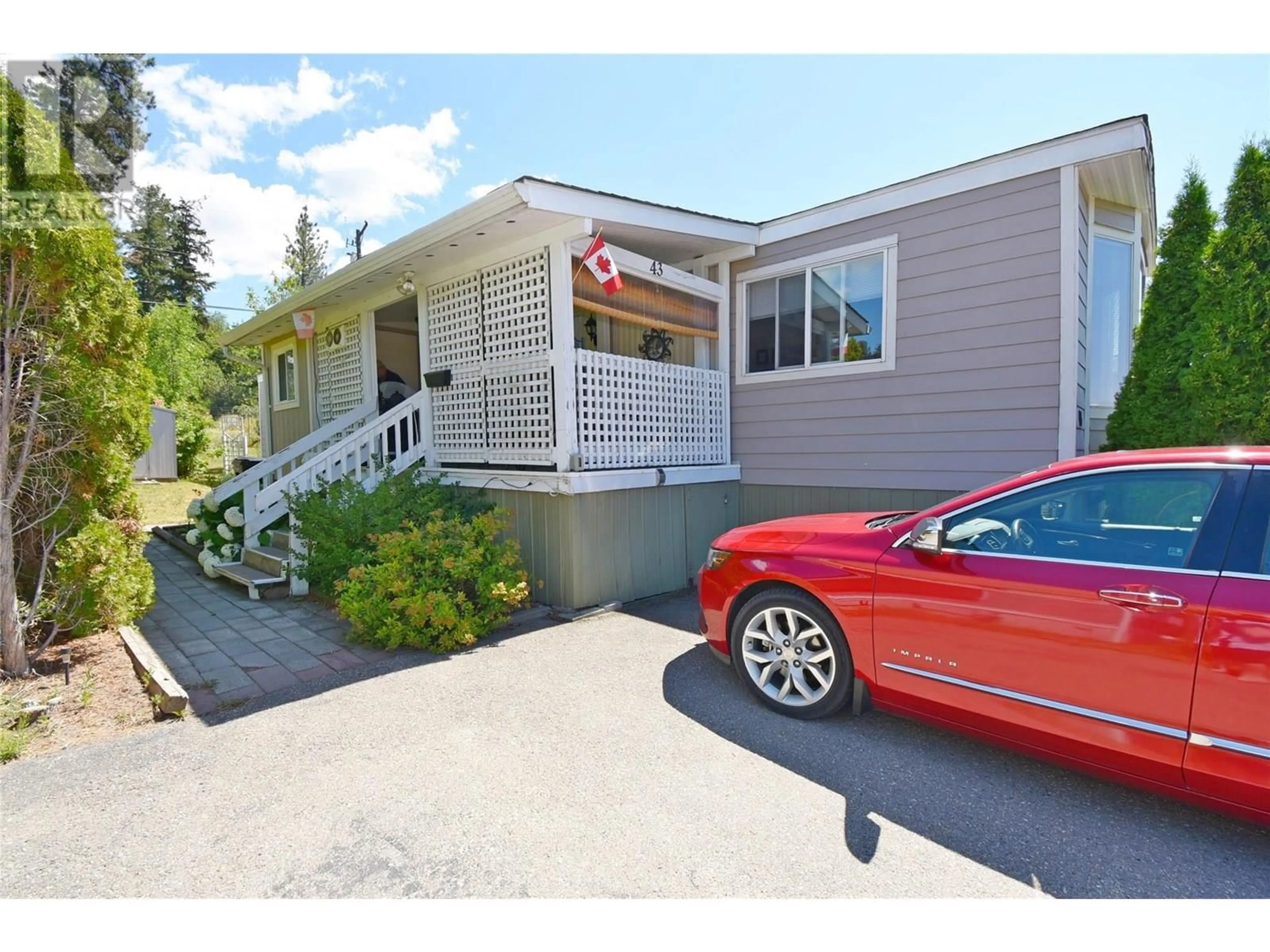43 - 1600 43 AVENUE, Vernon, British Columbia V1T9G6
Contact us about this property
Highlights
Estimated valueThis is the price Wahi expects this property to sell for.
The calculation is powered by our Instant Home Value Estimate, which uses current market and property price trends to estimate your home’s value with a 90% accuracy rate.Not available
Price/Sqft$195/sqft
Monthly cost
Open Calculator
Description
This home shows like new and is perfectly situated in the peaceful and sought-after Vernon Mobile Home Park, a 55+ adult community. Offering 2 bedrooms and 1 full bathroom, this beautifully updated manufactured home is move-in ready with countless upgrades. Enjoy peace of mind with a newer roof (2020), air conditioning (2022), washer & dryer (2023), updated Hardie board siding, fresh flooring in the bathroom (winter 2024), and refreshed kitchen cabinetry. Large windows throughout the home allow for an abundance of natural light, creating a warm and inviting atmosphere. The layout is efficient and cozy, with thoughtful touches that maximize comfort. Step outside to your covered deck, ideal for relaxing or entertaining, plus enjoy bonus space with an 8x10 garden shed and an 8x6 workshop. With two-car parking and a low-maintenance yard, this property offers an excellent alternative to apartment or condo living where it blends privacy with the benefits of community living. Conveniently located close to shopping, restaurants, medical services, and a nearby bus stop on 43rd Avenue. Pet-friendly with restrictions; park approval is required for both pets and new owners. Pad rent includes water, sewer, garbage, recycling, snow removal, and community landscaping. Don’t miss this opportunity to own a beautifully cared-for home in a quiet, friendly community—book your private showing today! (id:39198)
Property Details
Interior
Features
Main level Floor
Workshop
6'0'' x 8'0''Primary Bedroom
10'3'' x 12'11''4pc Bathroom
10'0'' x 10'6''Bedroom
9'11'' x 10'2''Exterior
Parking
Garage spaces -
Garage type -
Total parking spaces 2
Property History
 52
52



