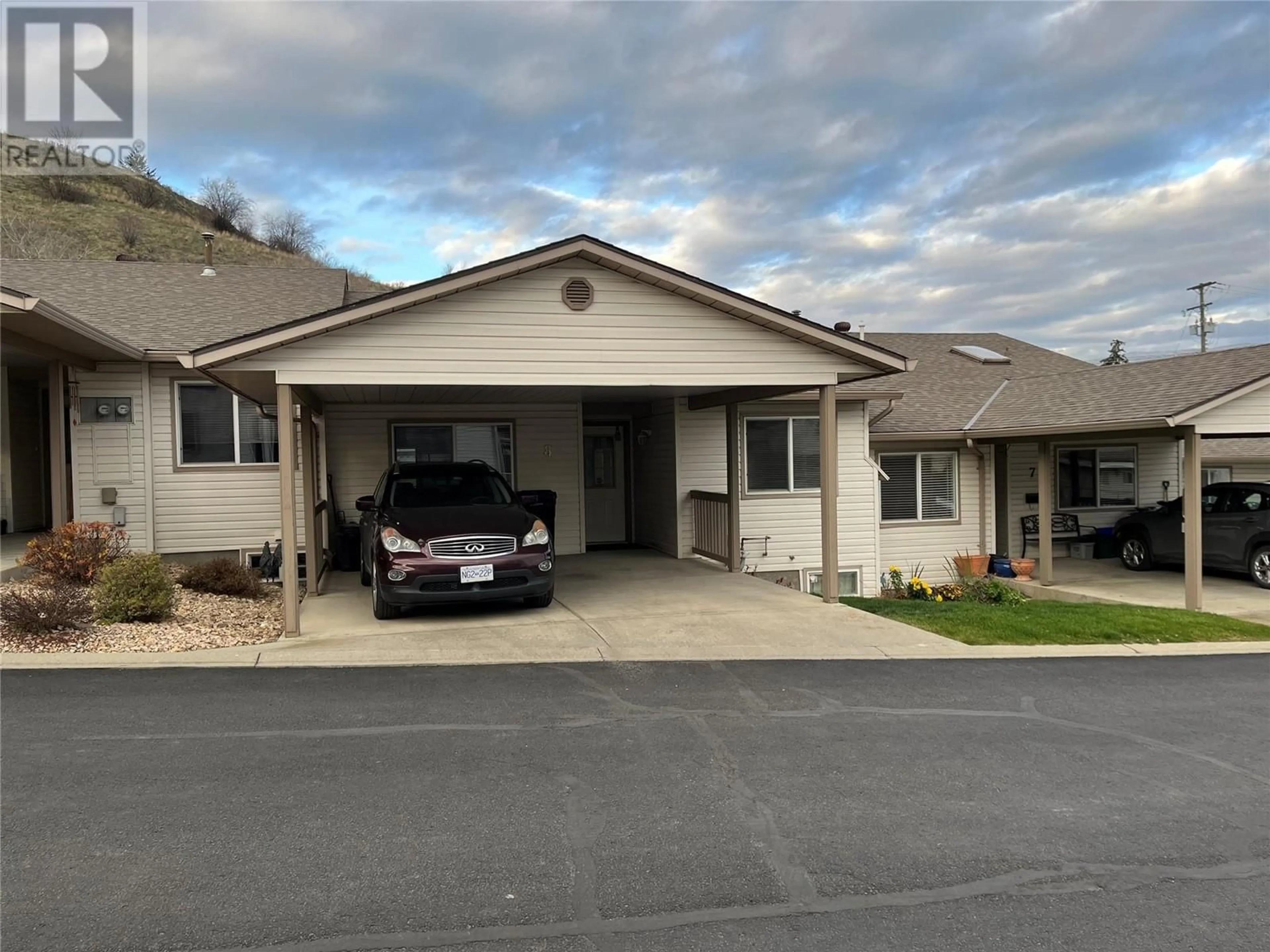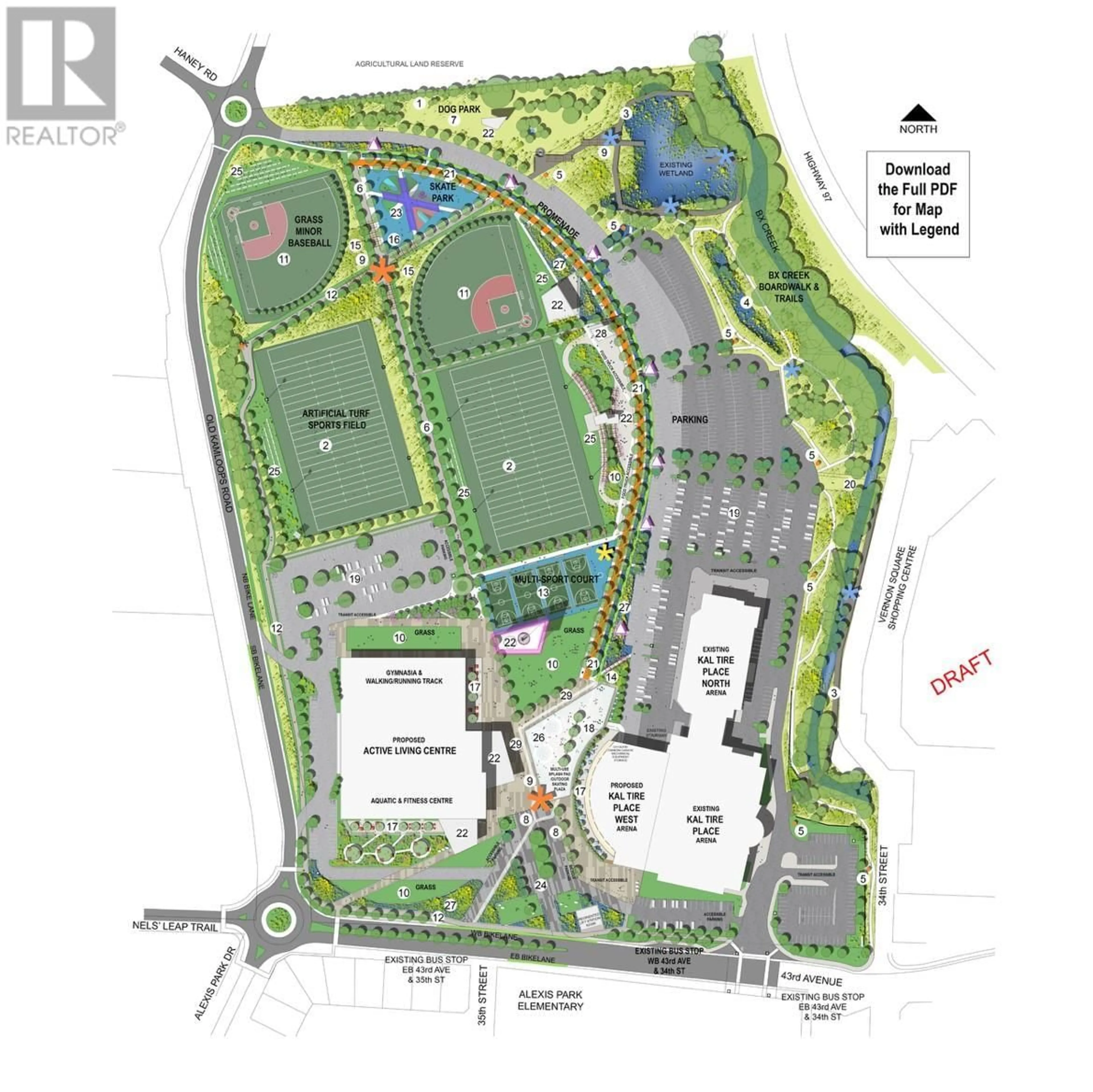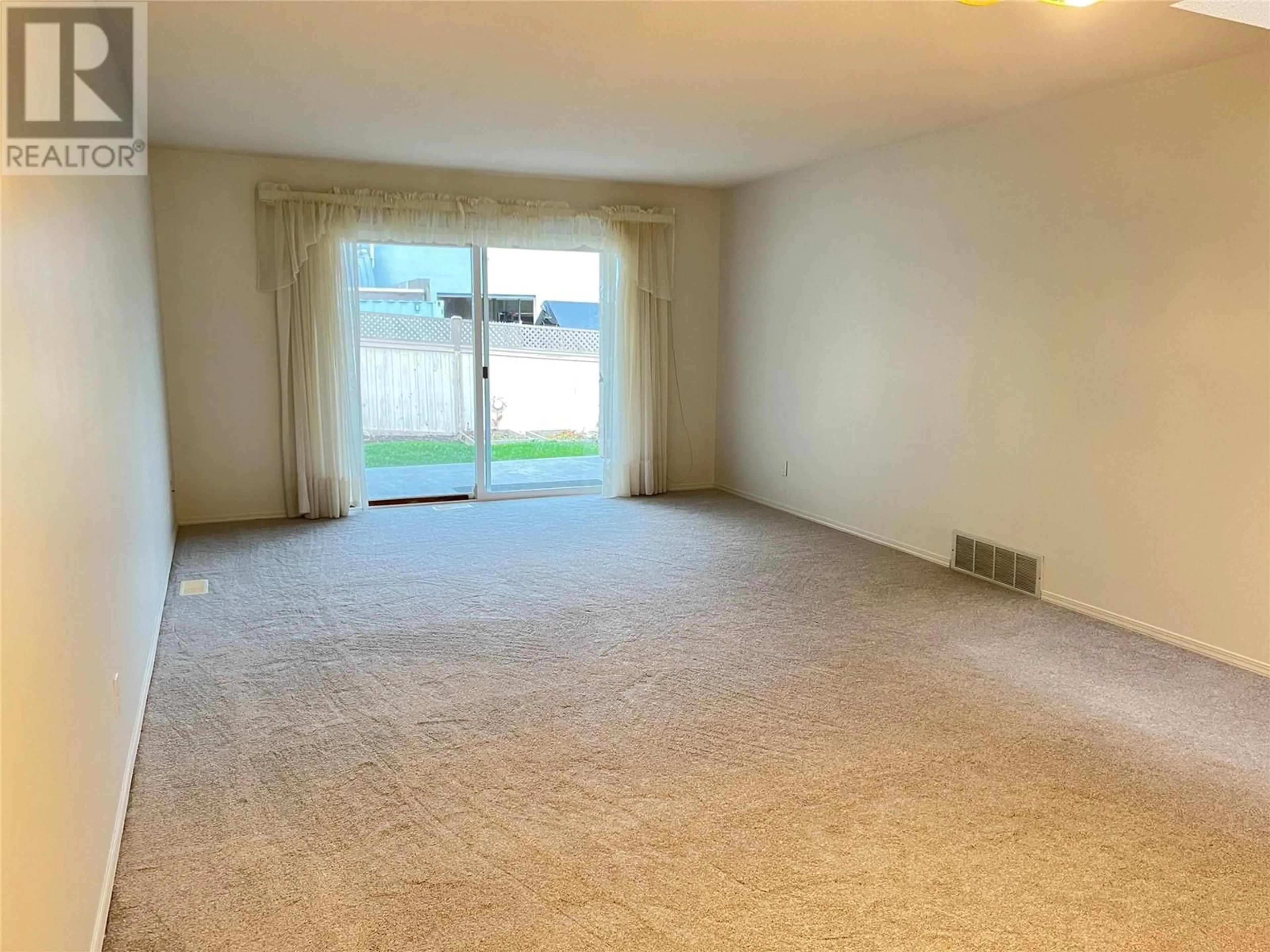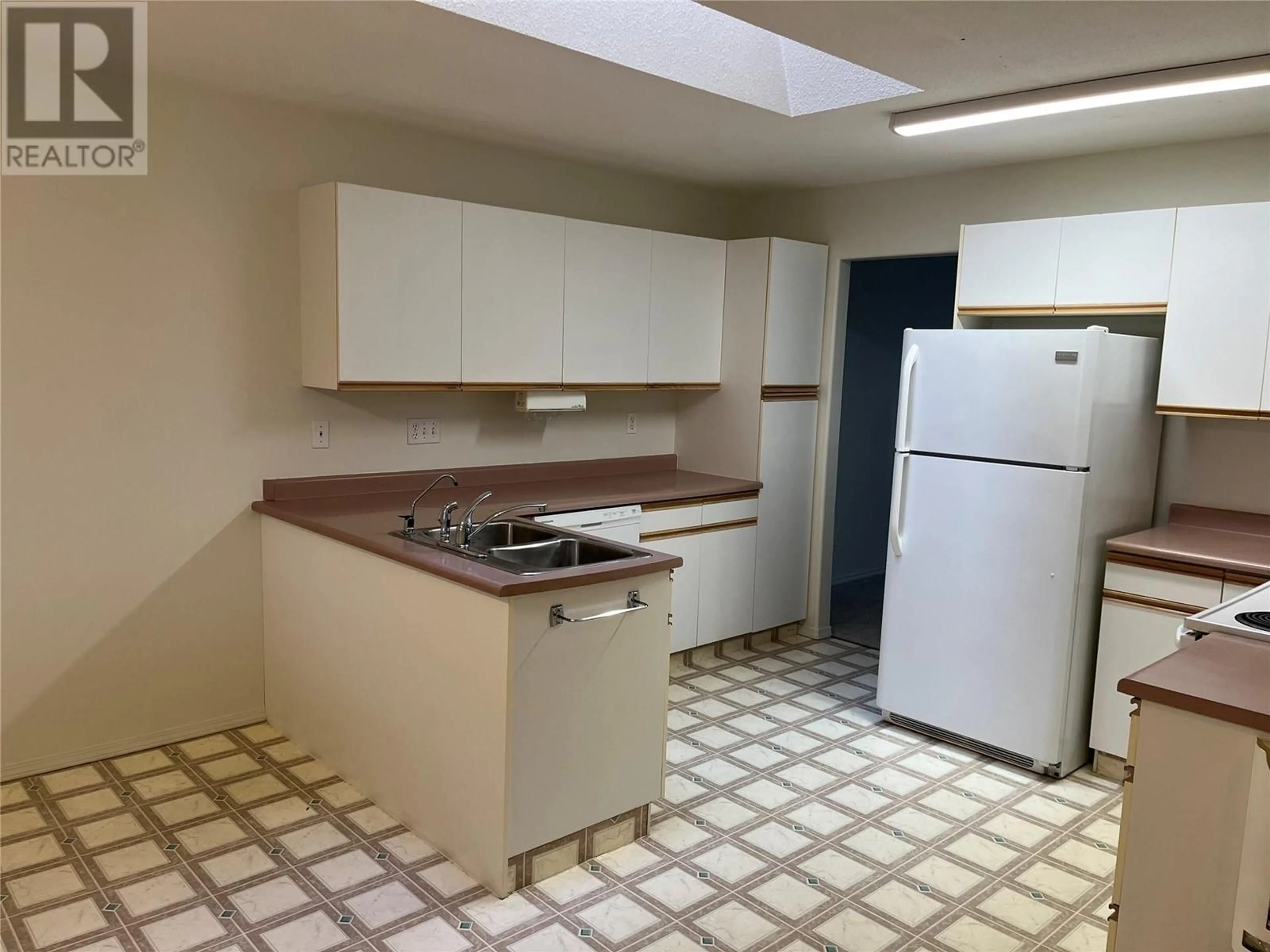8 - 4210 ALEXIS PARK DRIVE, Vernon, British Columbia V1T6H3
Contact us about this property
Highlights
Estimated ValueThis is the price Wahi expects this property to sell for.
The calculation is powered by our Instant Home Value Estimate, which uses current market and property price trends to estimate your home’s value with a 90% accuracy rate.Not available
Price/Sqft$342/sqft
Est. Mortgage$1,803/mo
Maintenance fees$385/mo
Tax Amount ()$2,304/yr
Days On Market186 days
Description
New Paint, New carpet. Price well below assessment for an ideal opportunity for empty-nester/senior buyer. Fantastic layout with full mostly unfinished basement. Convenient location, close to shopping and on bus route. 2 bedroom 2 bathroom on main level, new carpet and fresh paint. Good size living, dining and kitchen space with a skylights that brings in plenty of light. The main floor primary suite is located at the back of unit and has 4 piece ensuite and walk-in closet. Finishing off the main floor, is a 2nd bedroom, 3 piece bathroom and a full-size washer & dryer tucked neatly out of sight within a closet. Basement is ideal for storage and hobby area with a convenient sink & toilet, cold room and 2 windows or create the basement that works for you. Backyard has covered patio, fully fenced and an area to garden. Safeway & Vernon Square Mall is just over 2 blocks away. Built in vacuum, central AC. 2 covered parking space in the carport with easy access when hauling groceries into kitchen. Lansdowne Place 55+ adult complex is a lovely community. Ideal location for active adults as complex is located across from the Active Living Center currently under construction. Pets allowed up to 15"" tall. (id:39198)
Property Details
Interior
Features
Main level Floor
3pc Bathroom
4'8'' x 10'Bedroom
9' x 12'8''Laundry room
3' x 6'Full ensuite bathroom
4'11'' x 8'9''Exterior
Parking
Garage spaces -
Garage type -
Total parking spaces 2
Condo Details
Inclusions
Property History
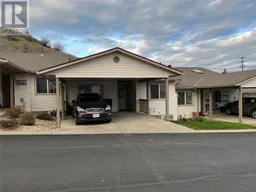 20
20
