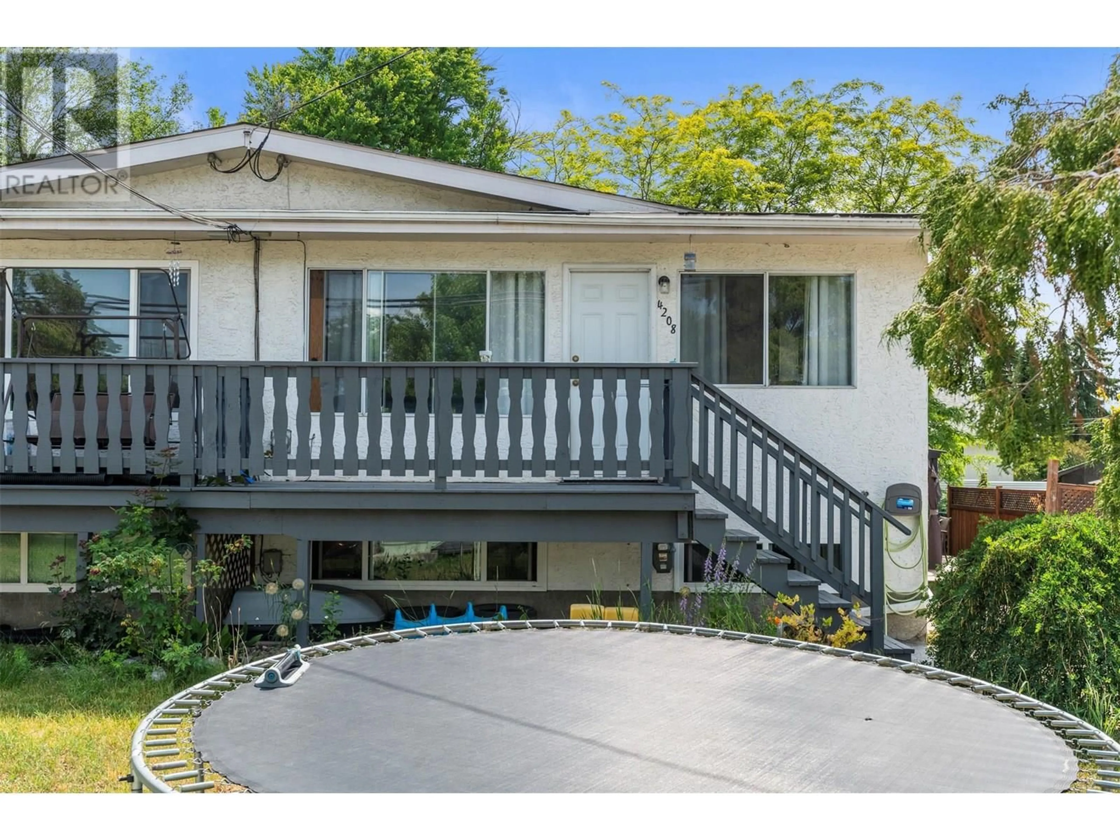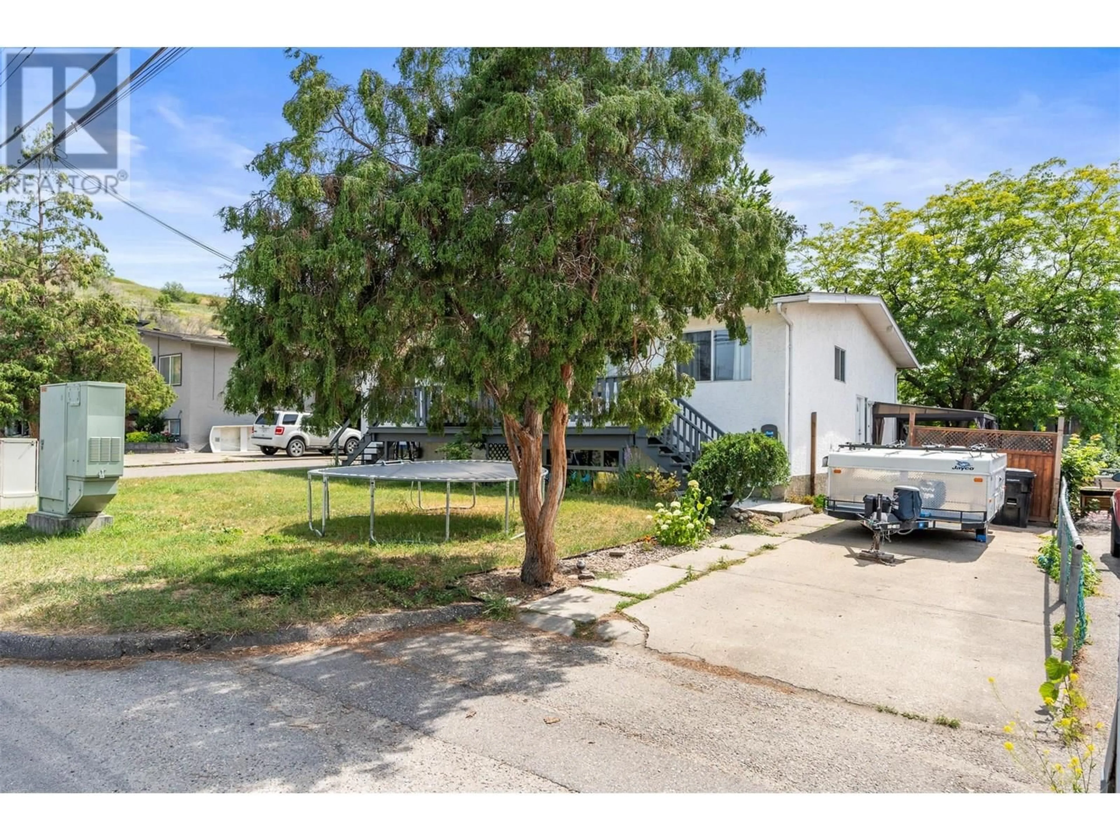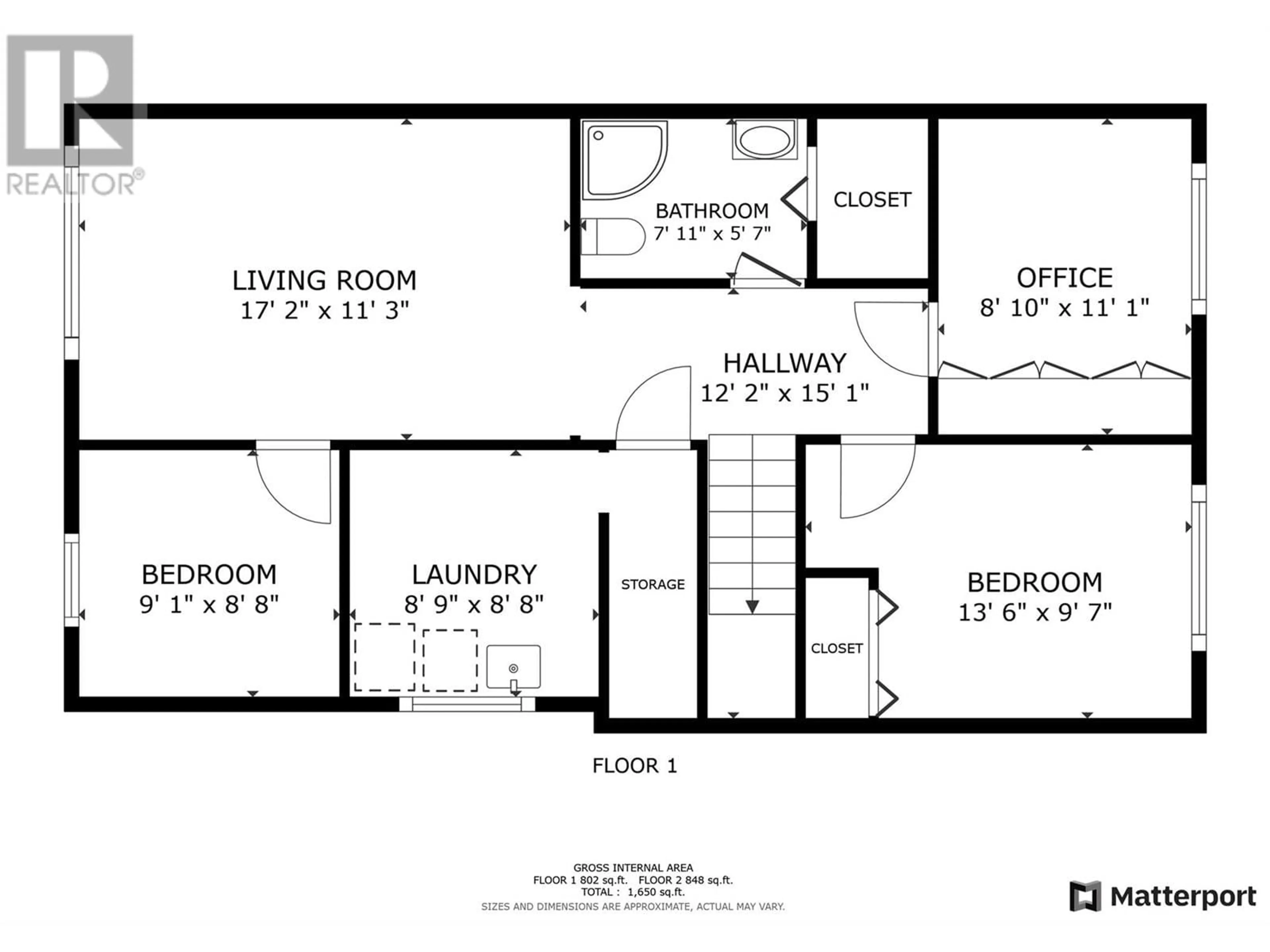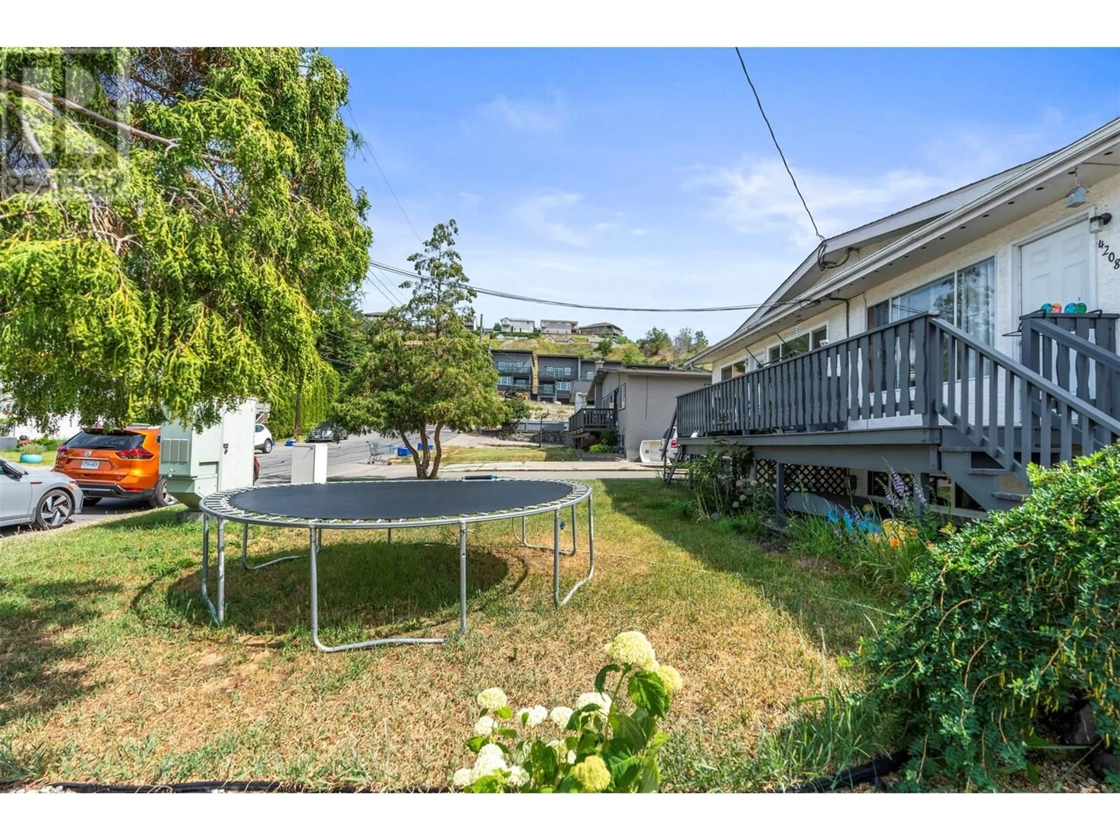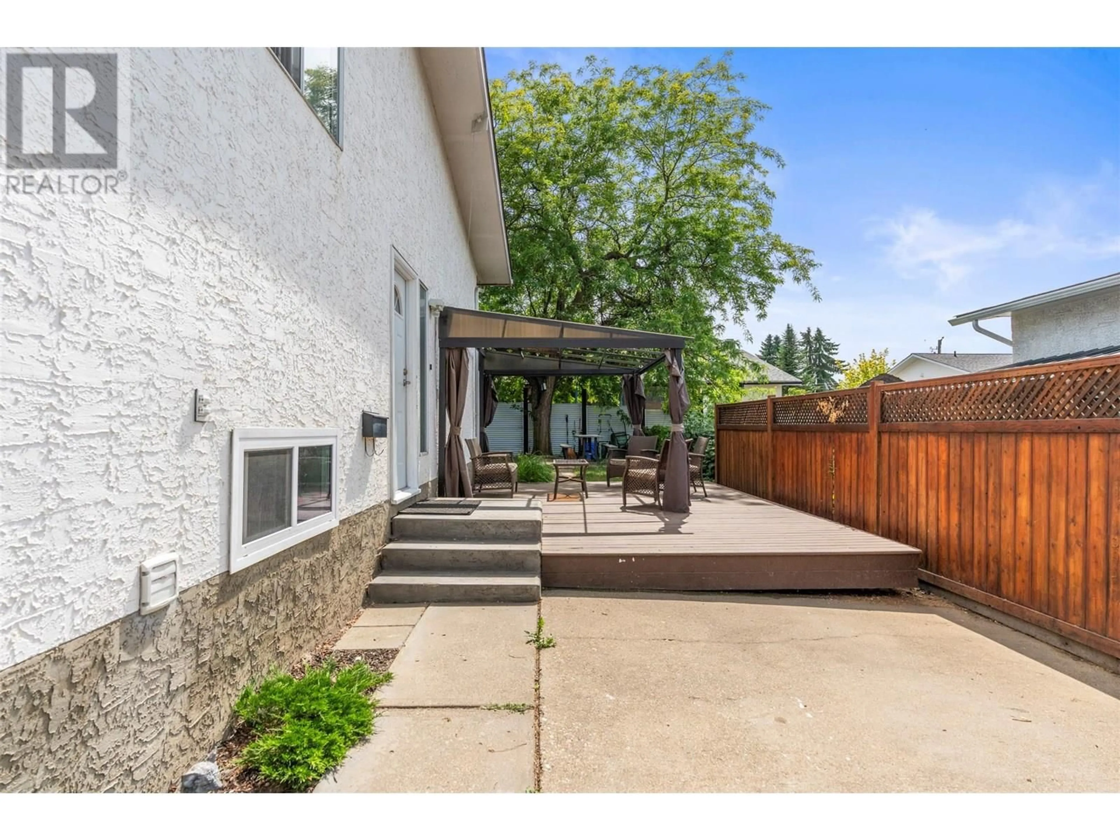4208 16 AVENUE, Vernon, British Columbia V1T6P1
Contact us about this property
Highlights
Estimated valueThis is the price Wahi expects this property to sell for.
The calculation is powered by our Instant Home Value Estimate, which uses current market and property price trends to estimate your home’s value with a 90% accuracy rate.Not available
Price/Sqft$338/sqft
Monthly cost
Open Calculator
Description
This move-in-ready 1/2 duplex is perfect for any-sized family (presently a family of seven)! It's been renovated both upstairs and down, with some new flooring, a full kitchen upgrade to open up the main living space (brand new dishwasher, not even a year old!), the downstairs bathroom was overhauled, a laundry room, awesome storage under the stairs, a fantastic rec room to play and hang out. NEW FURNACE in 2023, Hot Water Tank was replaced in 2020 AMAZING neighbours, fantastic outdoor area for hosting and overall hospitality (unless you don't want to!) with a shaded and grassy backyard and a side deck and parking area for your RV and/or trailers. Along the front of the house, all the top railings of the deck were recently replaced. Ample street parking. Quick possession is possible! (id:39198)
Property Details
Interior
Features
Basement Floor
Laundry room
8'2'' x 8'8''Den
9'2'' x 7'3''Family room
11'3'' x 17'0''3pc Bathroom
Exterior
Parking
Garage spaces -
Garage type -
Total parking spaces 3
Property History
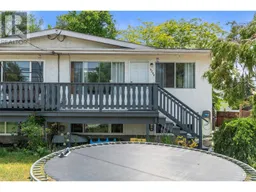 52
52
