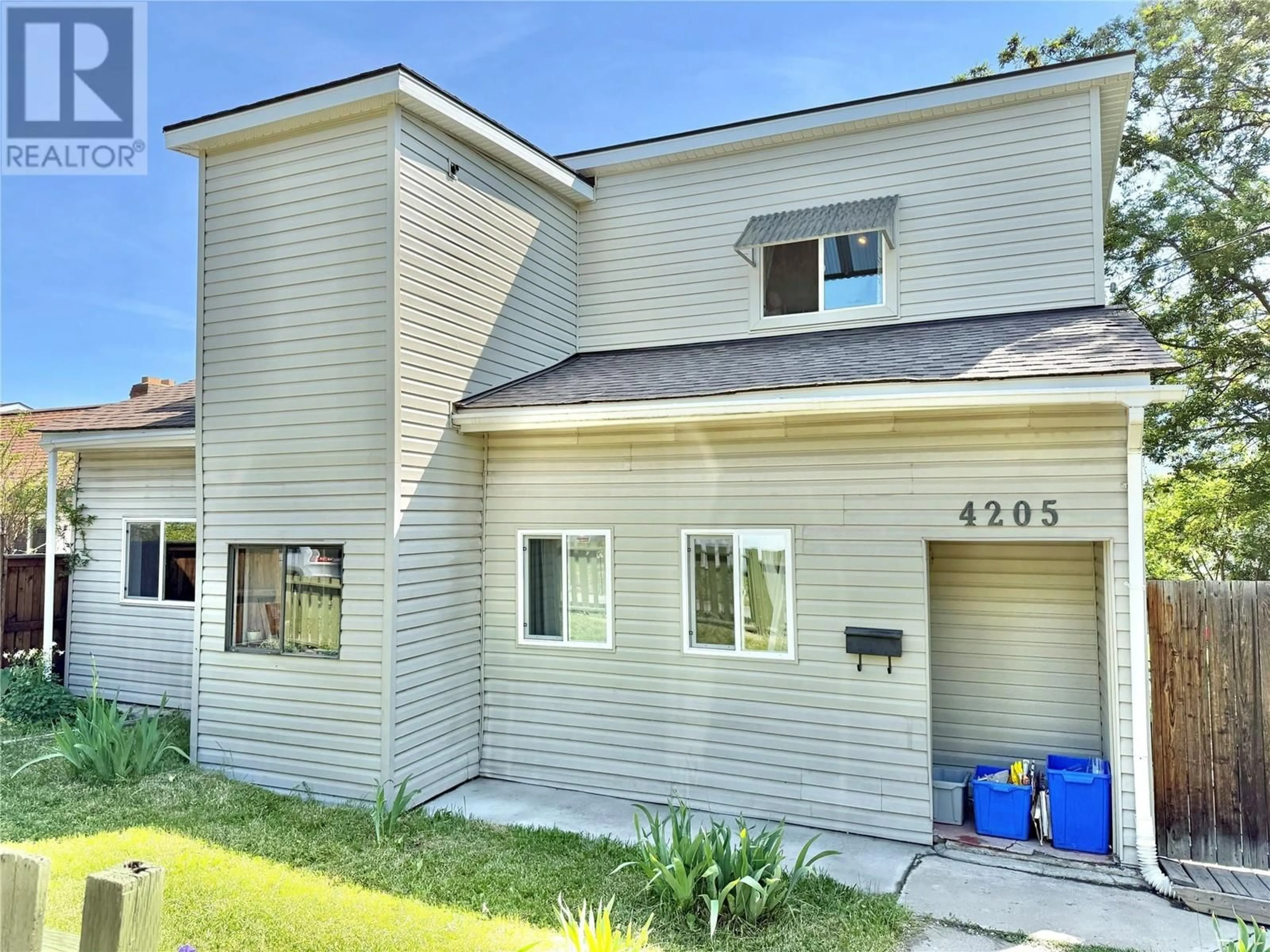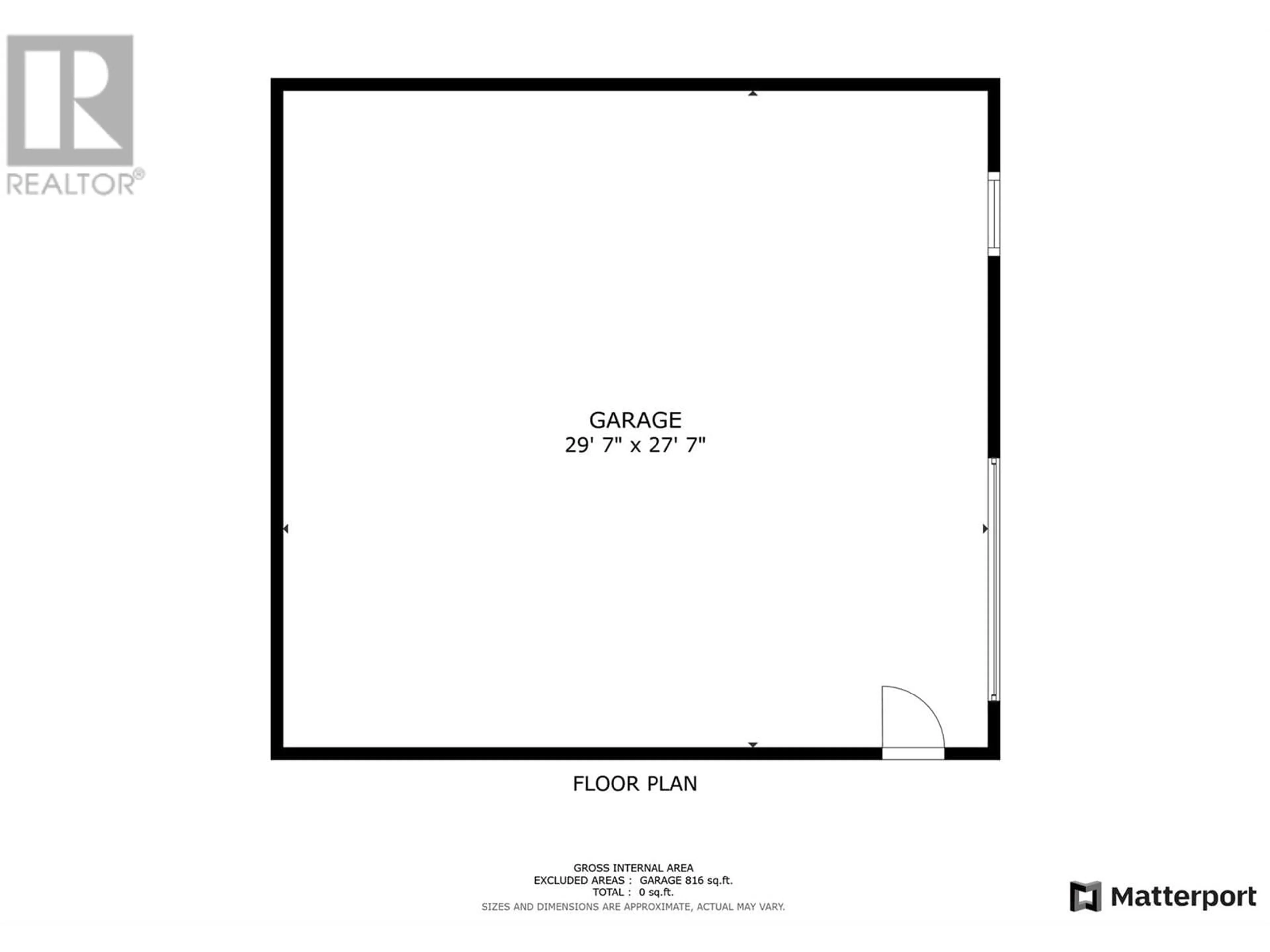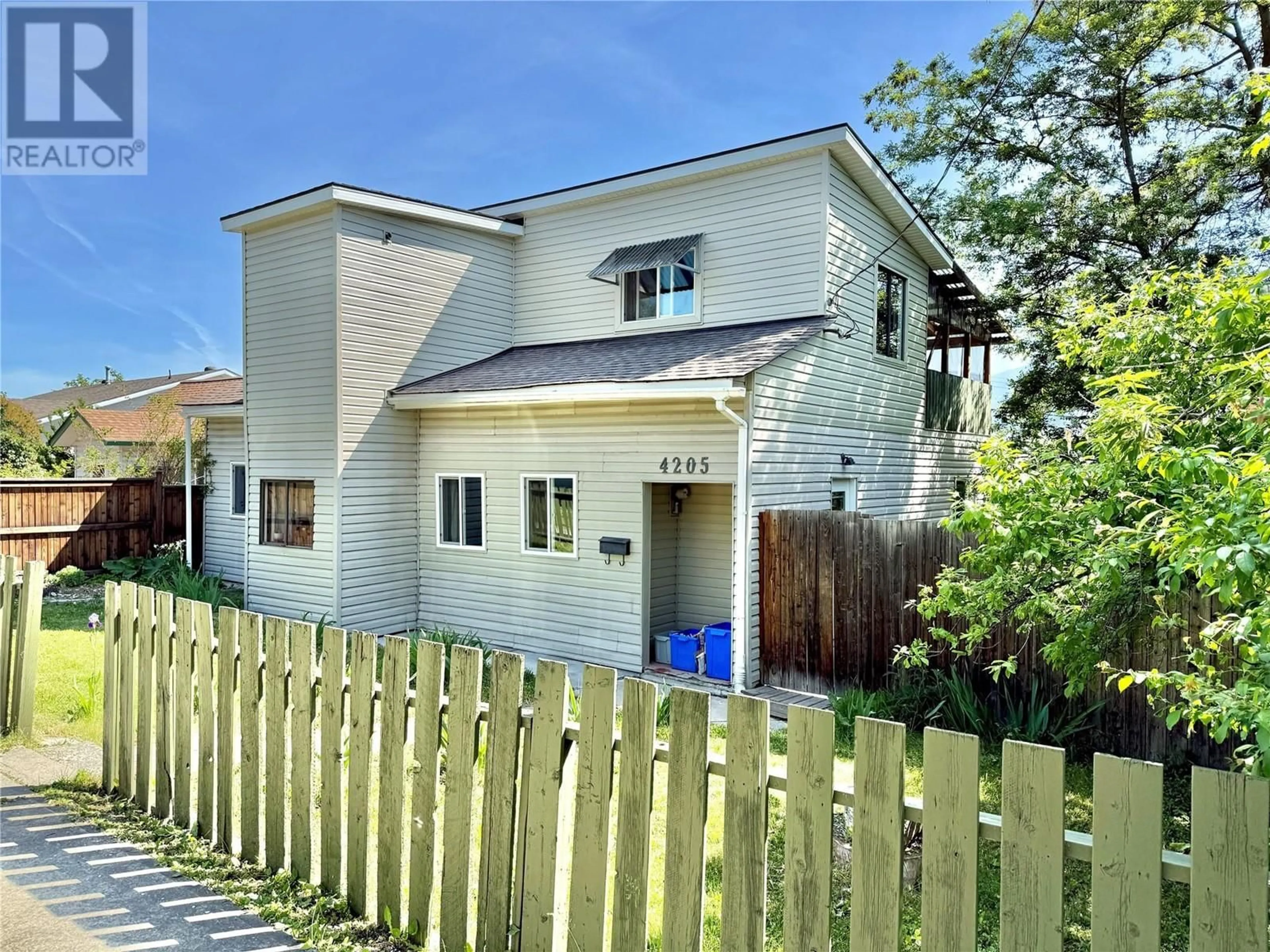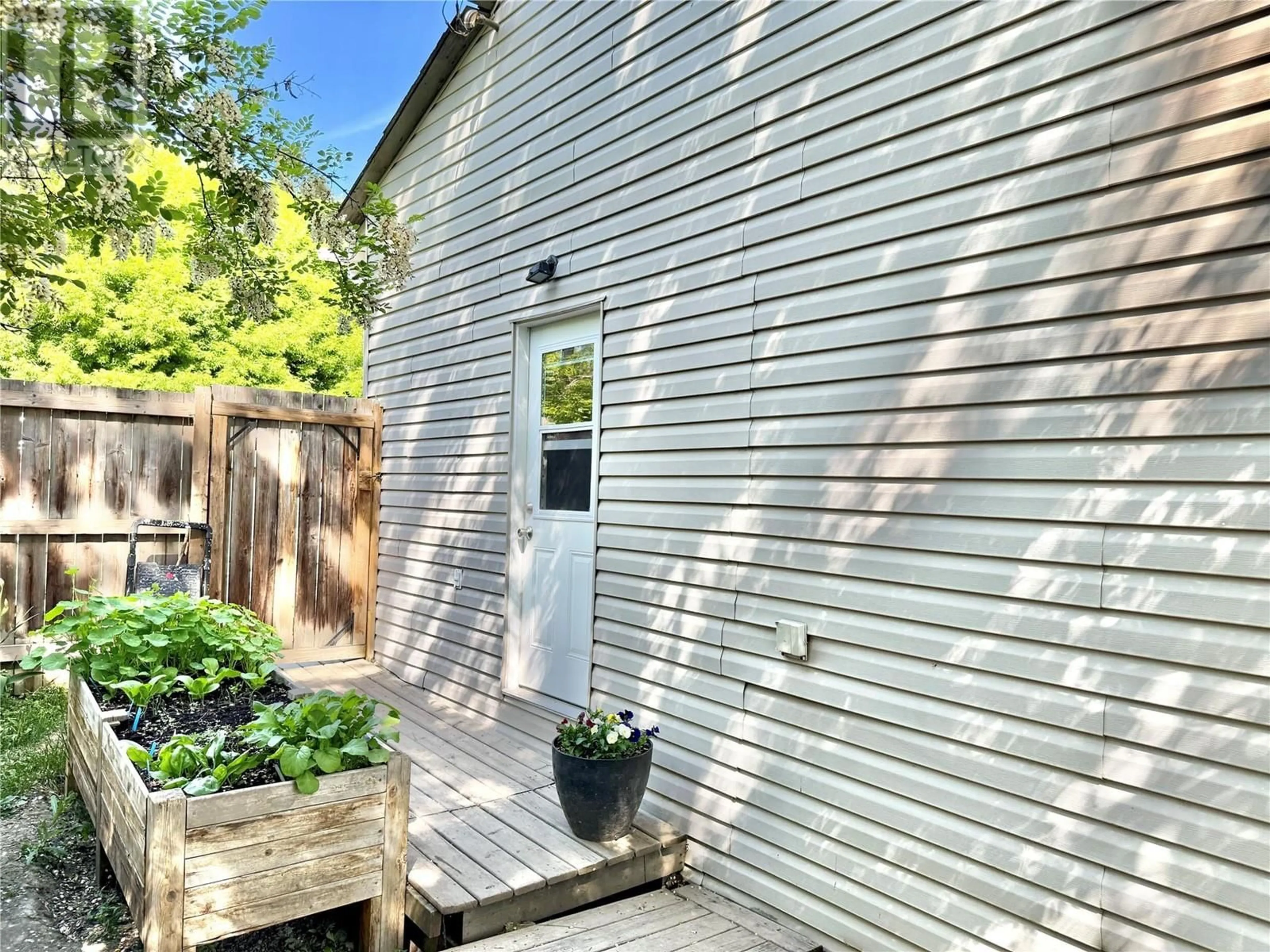4205 34 STREET, Vernon, British Columbia V1T5Y5
Contact us about this property
Highlights
Estimated valueThis is the price Wahi expects this property to sell for.
The calculation is powered by our Instant Home Value Estimate, which uses current market and property price trends to estimate your home’s value with a 90% accuracy rate.Not available
Price/Sqft$477/sqft
Monthly cost
Open Calculator
Description
Welcome to this truly one-of-a-kind character home in the heart of town! Perfectly positioned within walking distance to shops, schools, and parks, this charming 3-bedroom, 2-bath home offers 1,184 sq.ft. of bright, inviting living space. Thoughtfully updated with new siding, soffits, fascia, fresh paint, mostly updated vinyl windows, and modern PEX plumbing with 100 amp service, it blends classic charm with everyday comfort. Brand New Hot Water Tank! Enjoy the stainless steel fridge and dishwasher in a sunny kitchen, or relax on the cheerful back porch overlooking a lush garden oasis complete with raised beds, vibrant flowers, and a bounty of berries, rhubarb, and Italian plums. Green thumbs will love the sweet little greenhouse for early starts! The showstopper? A massive 28' x 30' detached concrete-floored Shop/Garage with bay door—offering serious potential for a future carriage home. And for unforgettable evenings, head up to the legendary 12' x 26' tiki bar rooftop patio—covered and ready for entertaining in true style! Don’t miss this rare gem—it’s bursting with personality, possibilities, and sunshine! (id:39198)
Property Details
Interior
Features
Main level Floor
Bedroom
9'10'' x 11'3''4pc Bathroom
4'11'' x 6'5''Living room
21'11'' x 14'9''Laundry room
12'6'' x 6'7''Exterior
Parking
Garage spaces -
Garage type -
Total parking spaces 4
Property History
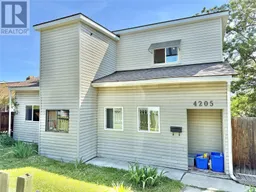 51
51
