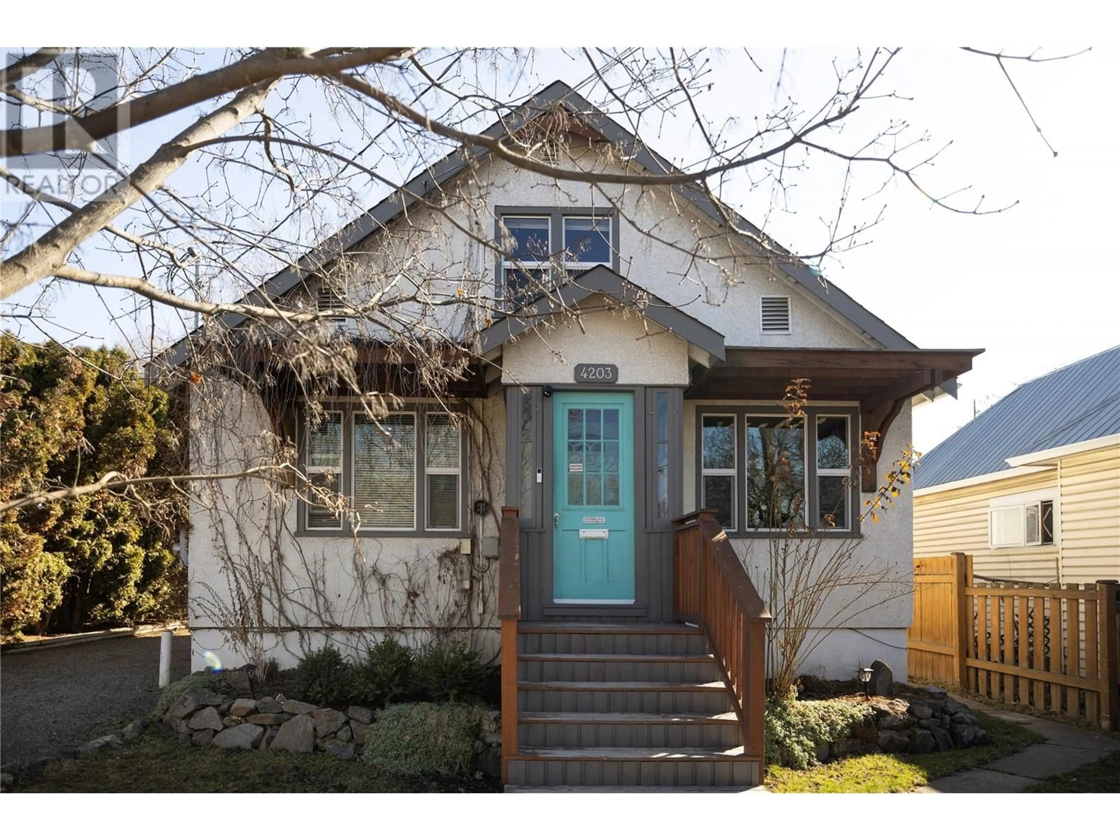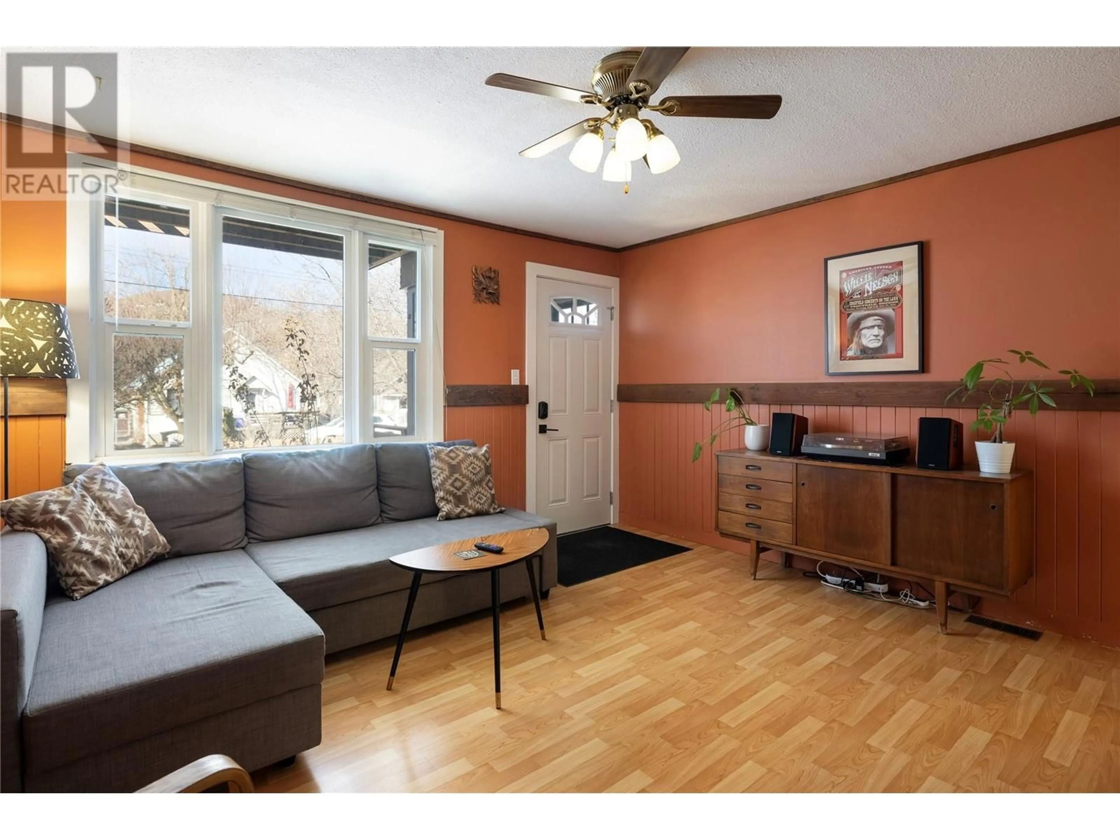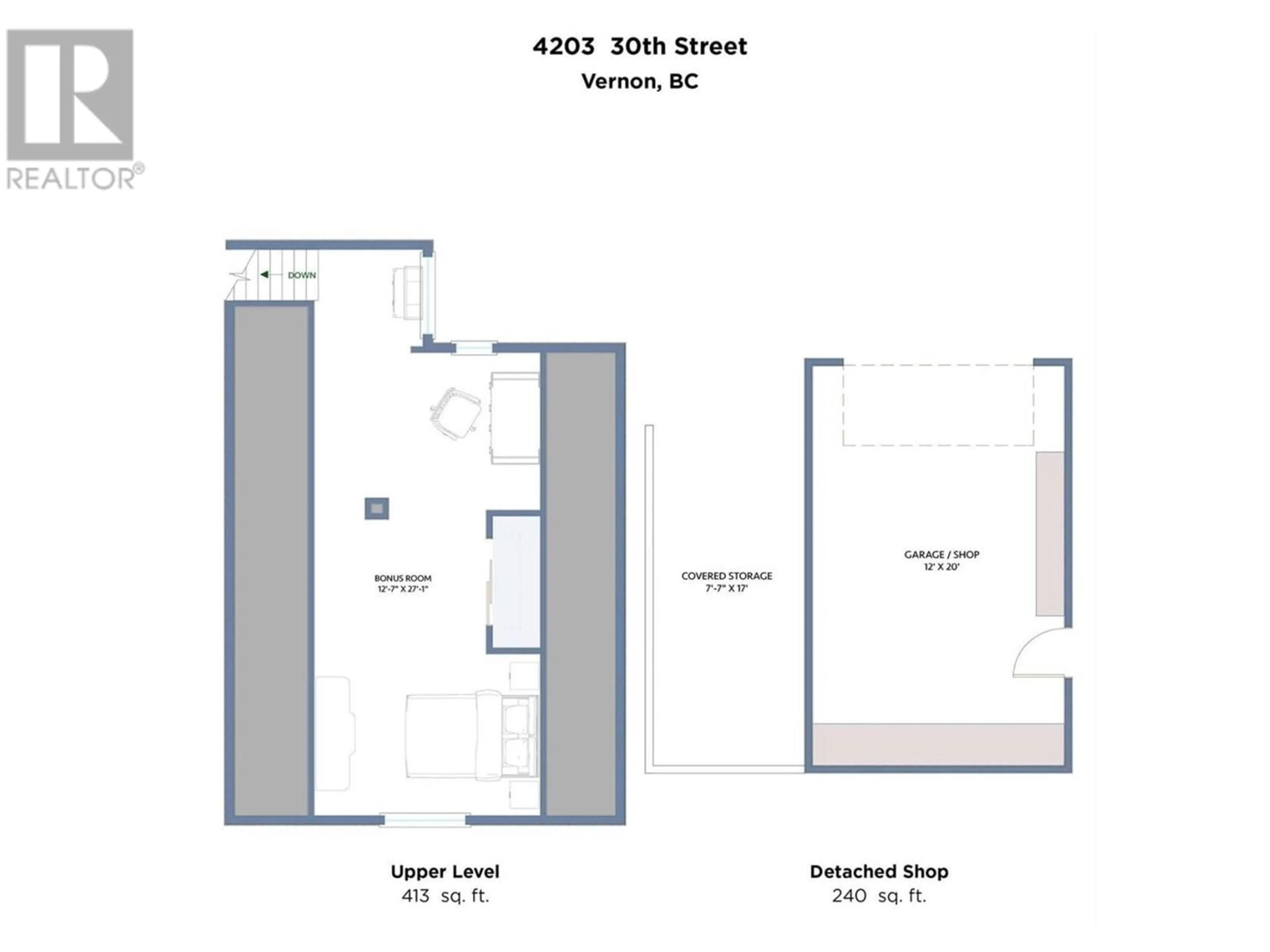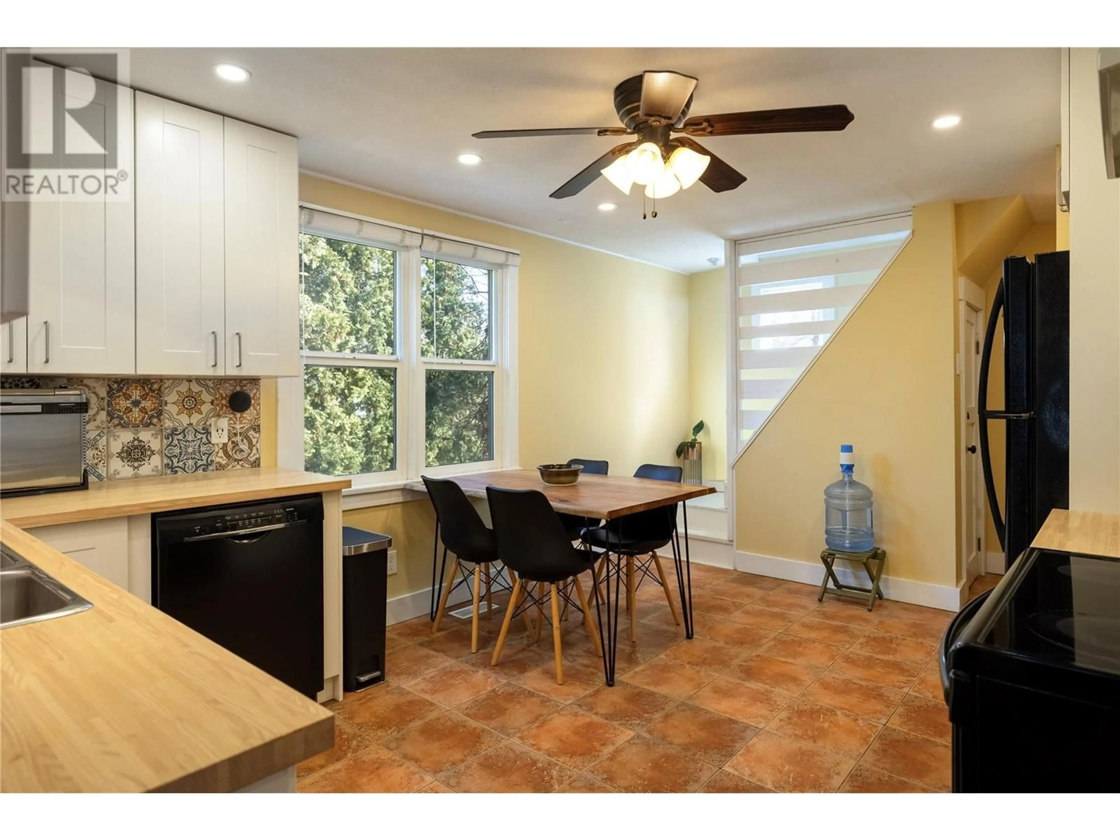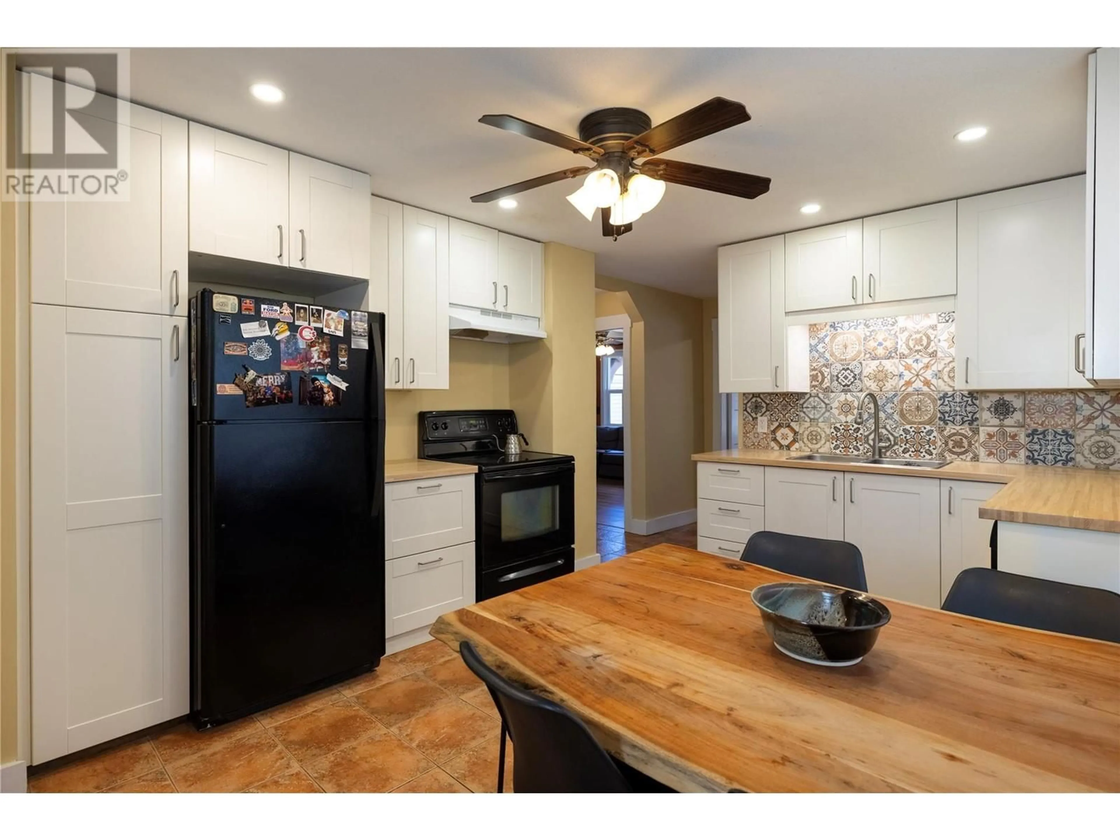4203 30 Street, Vernon, British Columbia V1T5G2
Contact us about this property
Highlights
Estimated ValueThis is the price Wahi expects this property to sell for.
The calculation is powered by our Instant Home Value Estimate, which uses current market and property price trends to estimate your home’s value with a 90% accuracy rate.Not available
Price/Sqft$307/sqft
Est. Mortgage$2,834/mo
Tax Amount ()-
Days On Market7 days
Description
Come see this charming property located on a quiet street in the heart of Vernon. Enjoy the convenience of walking nearly everywhere, or take advantage of the new multi-use pathway that runs through town, just a block from your home. This cozy home is only two blocks from Seaton Secondary School and has seen numerous updates over the years. The kitchen and bathroom renovations have modernized the home while preserving its warm, country-style charm. Upstairs you have an amazing bonus room awaiting your inspiration. The perfect space for a home office, studio, or additional living space. Downstairs you have an In-law suite, with its own private entrance, that can be integrated into the main living area, or used as a stand-alone unit. Step outside into your private backyard oasis, complete with a custom deck that makes it the perfect retreat. The detached single-car garage offers you back alley access. With so many unique features, this home is truly a must-see! Book your showing today! (id:39198)
Property Details
Interior
Features
Second level Floor
Loft
12'7'' x 27'1''Exterior
Features
Parking
Garage spaces 1
Garage type -
Other parking spaces 0
Total parking spaces 1
Property History
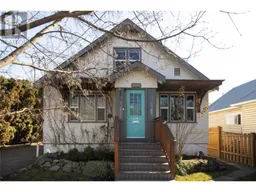 40
40
