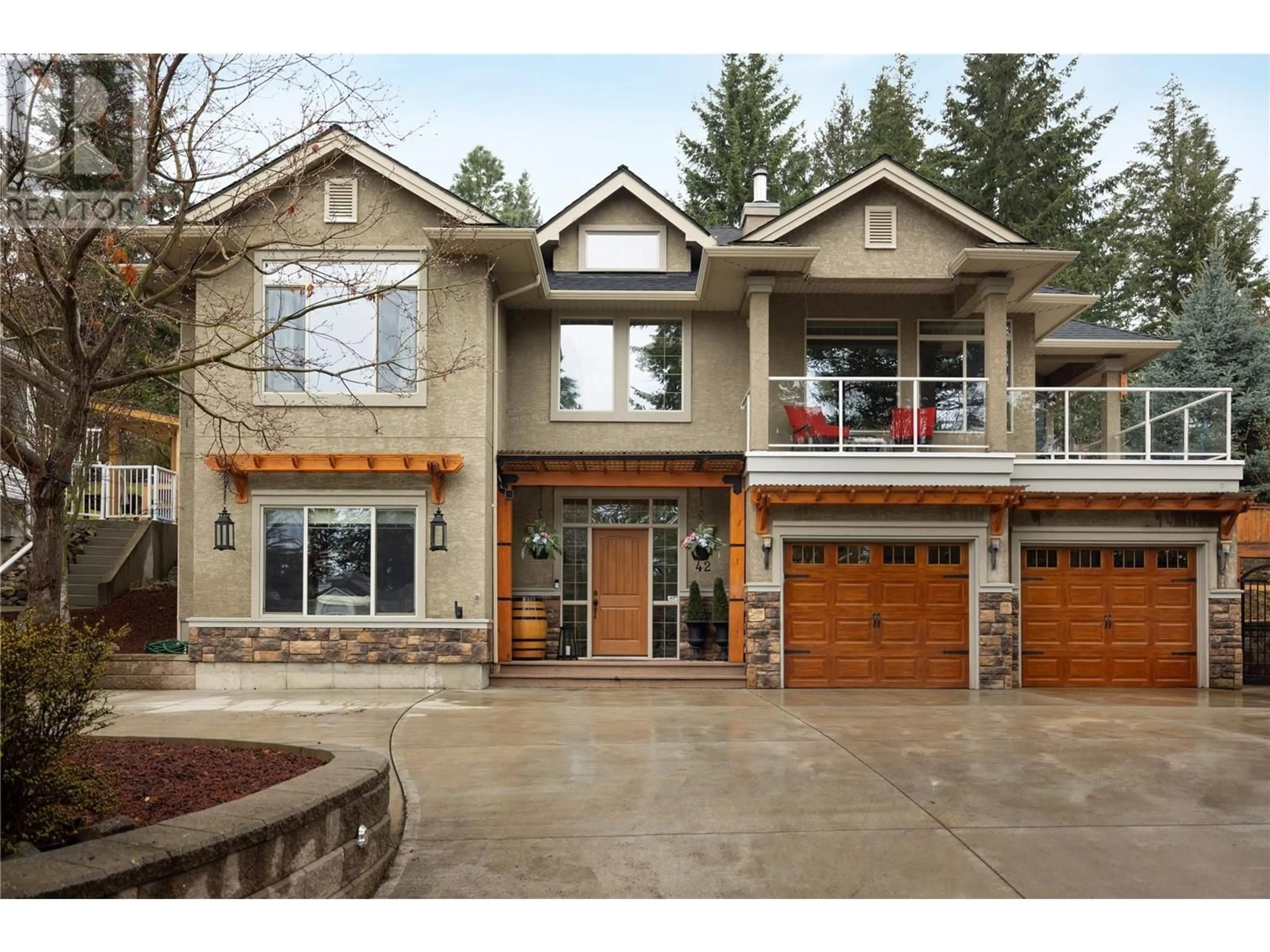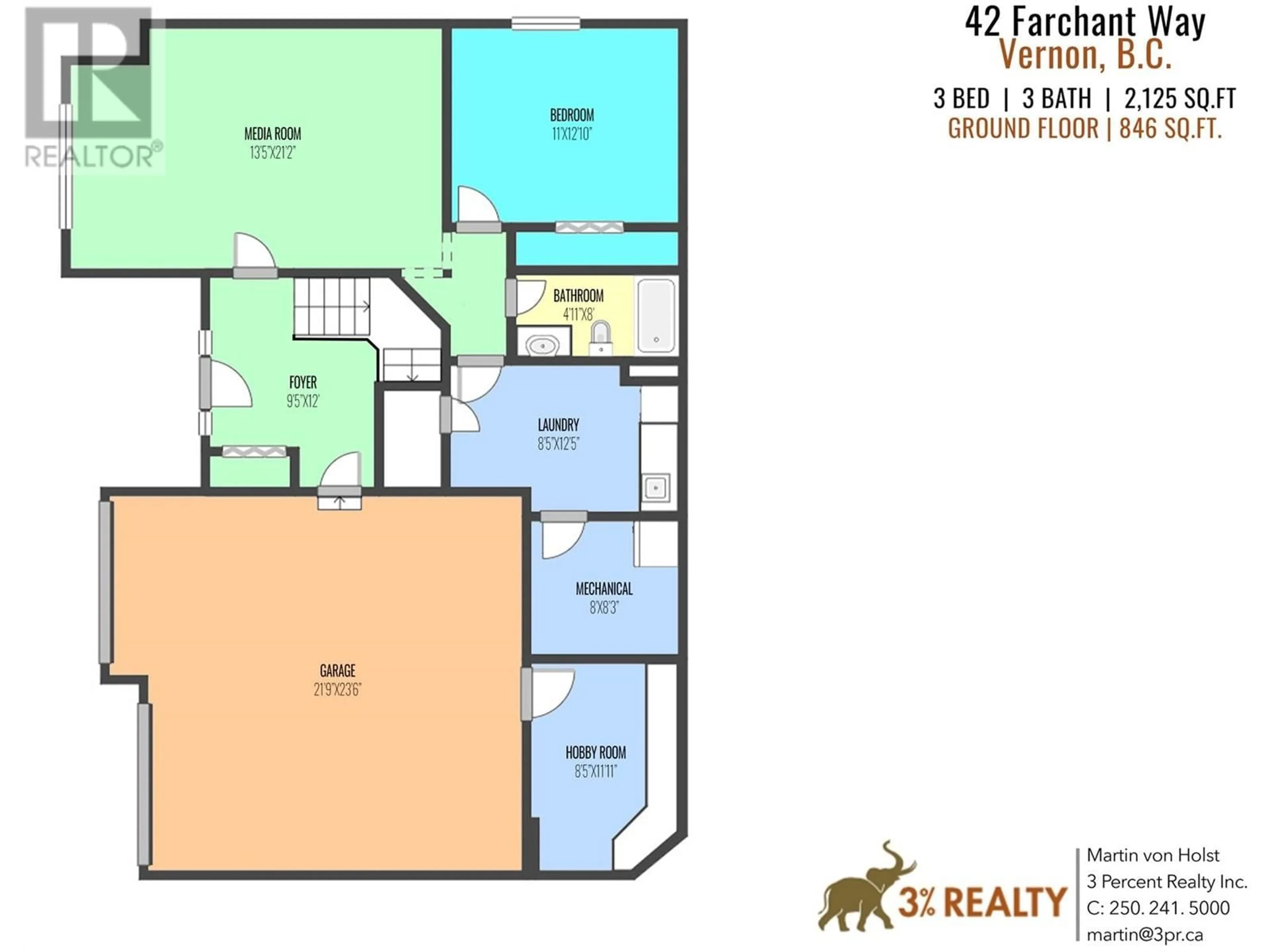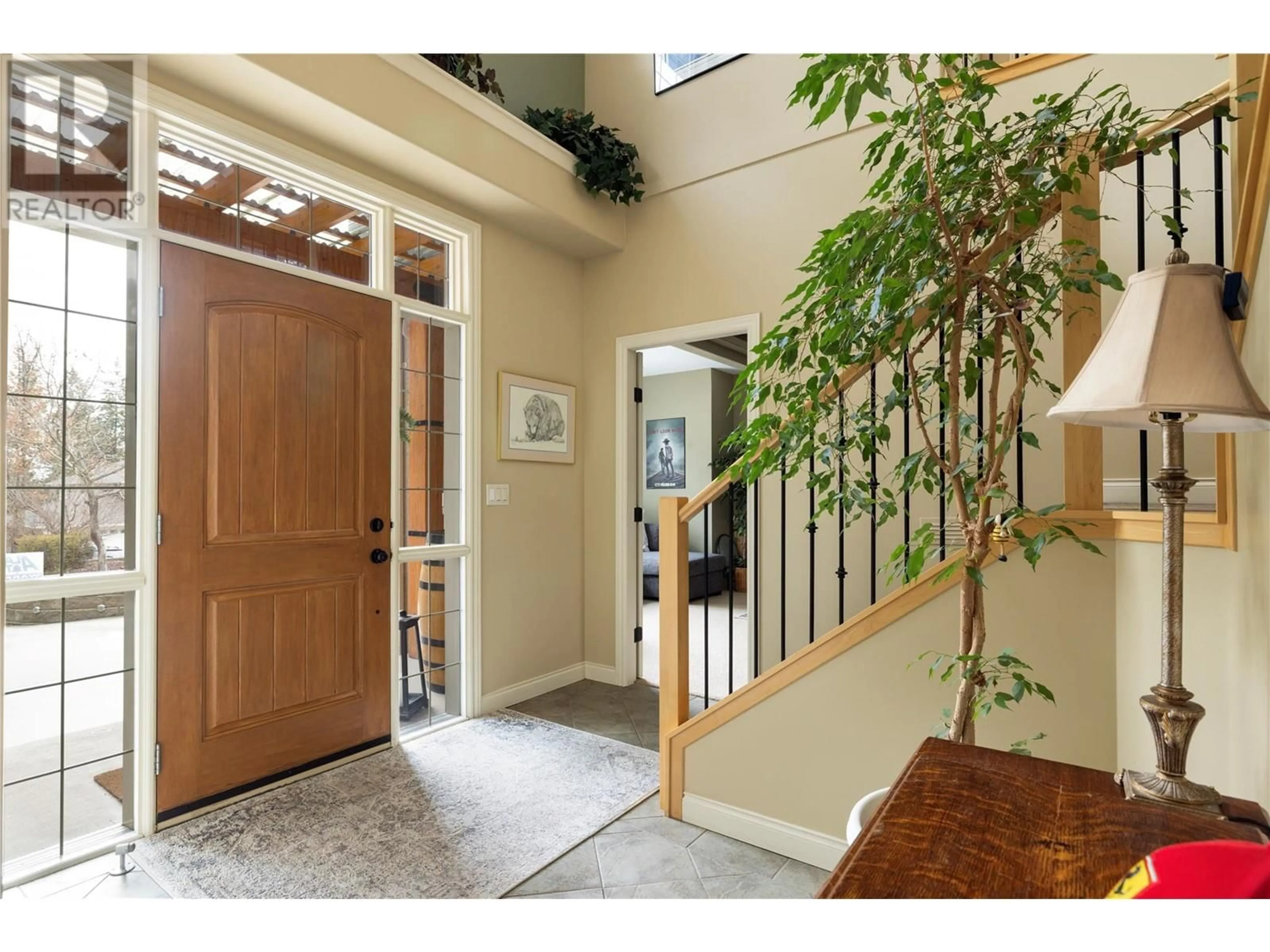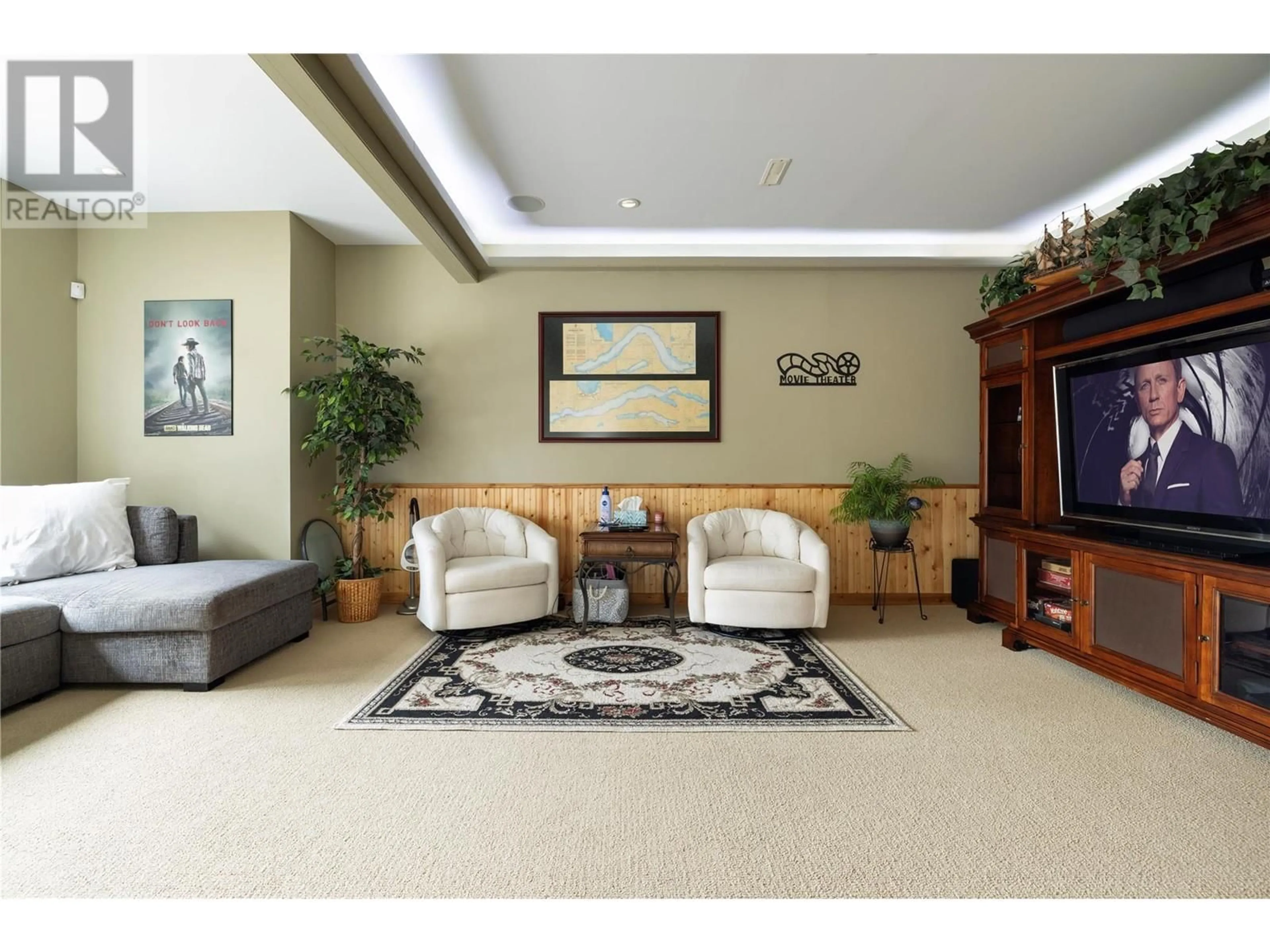42 FARCHANT WAY, Vernon, British Columbia V1H1E3
Contact us about this property
Highlights
Estimated ValueThis is the price Wahi expects this property to sell for.
The calculation is powered by our Instant Home Value Estimate, which uses current market and property price trends to estimate your home’s value with a 90% accuracy rate.Not available
Price/Sqft$458/sqft
Est. Mortgage$4,187/mo
Tax Amount ()$4,316/yr
Days On Market65 days
Description
Come home to this custom built 3 bedroom, 3 bathroom home and property on .36 of an acre that offers room for your family, your hobbies, a garden, chicken coop, and space for the family to play! From your front entry you can head straight upstairs to the main living area where you have your kitchen with quartz counters, a pantry, and an open concept dining and living room with corner gas fireplace. You can step out onto your front deck, or covered back patio with plenty of room to relax, BBQ, and entertain! Your main bedroom suite includes an ensuite bathroom with soaker tub, a large walk-in closet, and easy access to your private back yard oasis through sliding glass doors. An additional bedroom and bathroom finish off the upstairs. On the lower level you have a large media / games room, another bedroom and full bathroom, your laundry room and off the back of your garage you have a private hobby room. Adventure Bay is close enough to Vernon, yet offers you private access to Okanagan Lake with the community beach, a dock, and is only accessible by owners through the private gate. The Okanagan lifestyle is amazing and with trails and lake access close by, this home is a must see! Book your showing today! (id:39198)
Property Details
Interior
Features
Main level Floor
Hobby room
11'11'' x 8'5''Utility room
8'3'' x 8'0''Media
21'2'' x 13'5''Laundry room
12'5'' x 8'5''Exterior
Parking
Garage spaces -
Garage type -
Total parking spaces 7
Property History
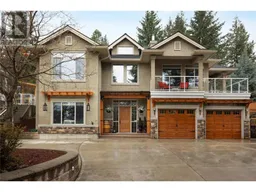 48
48
