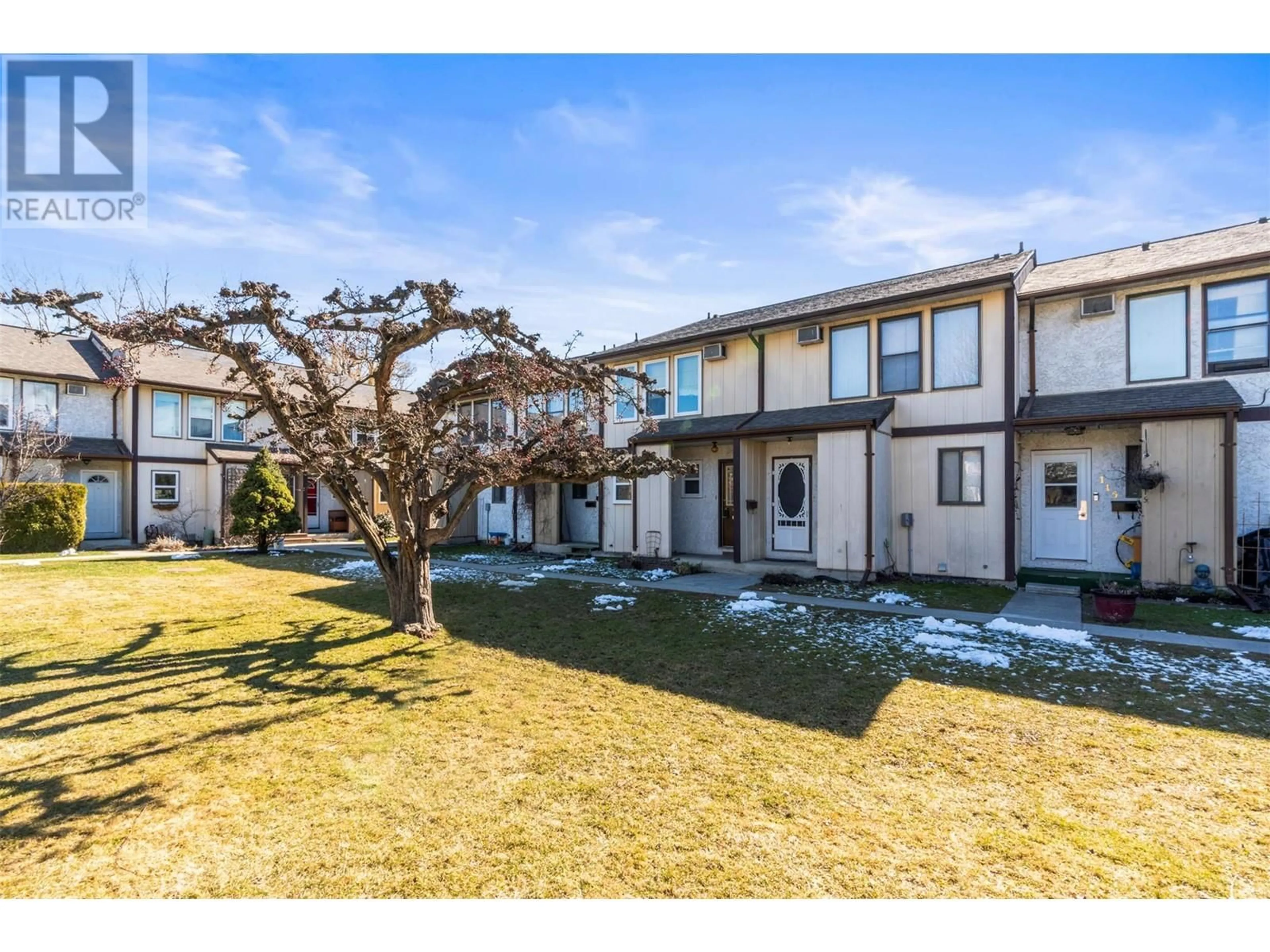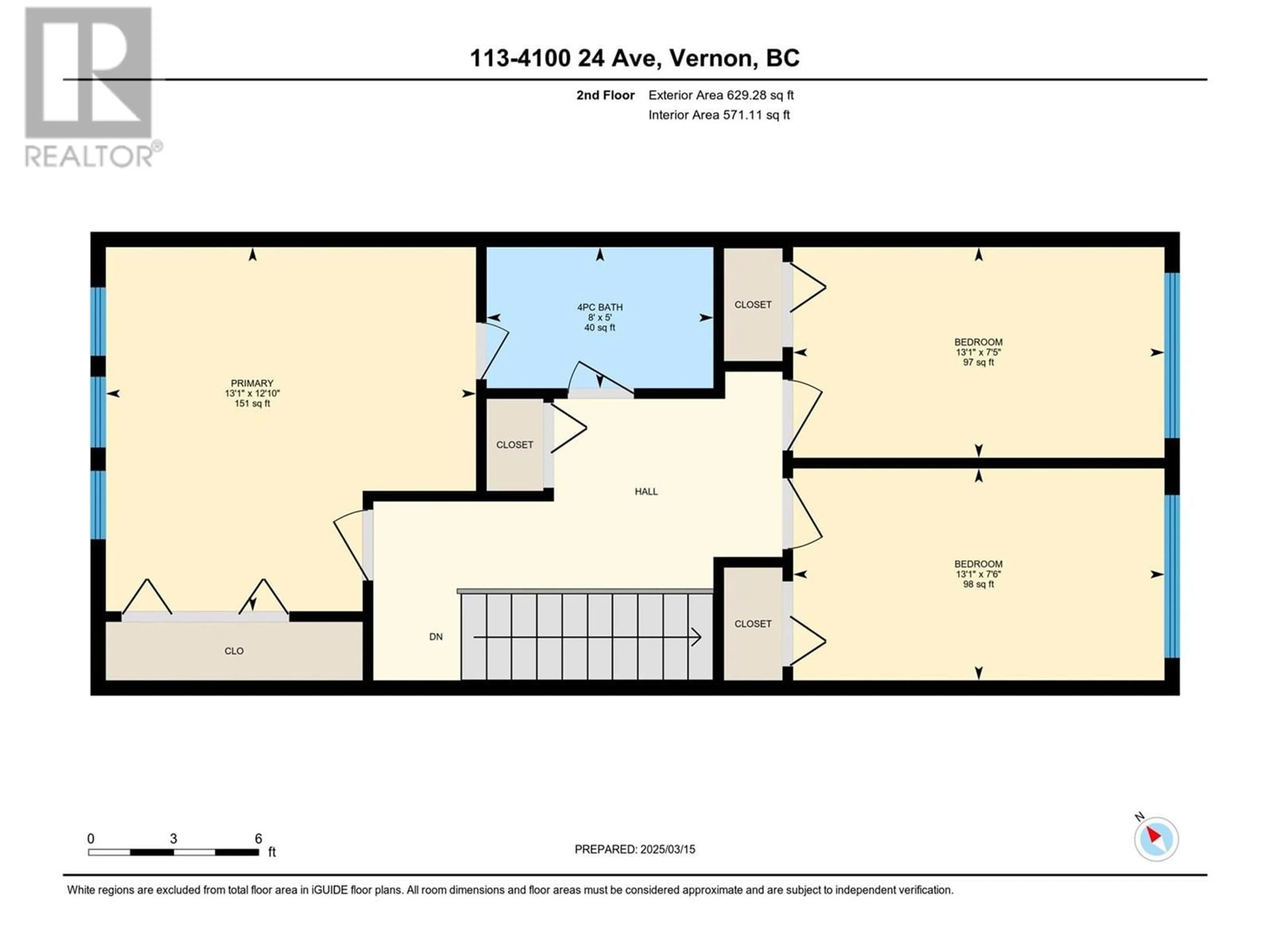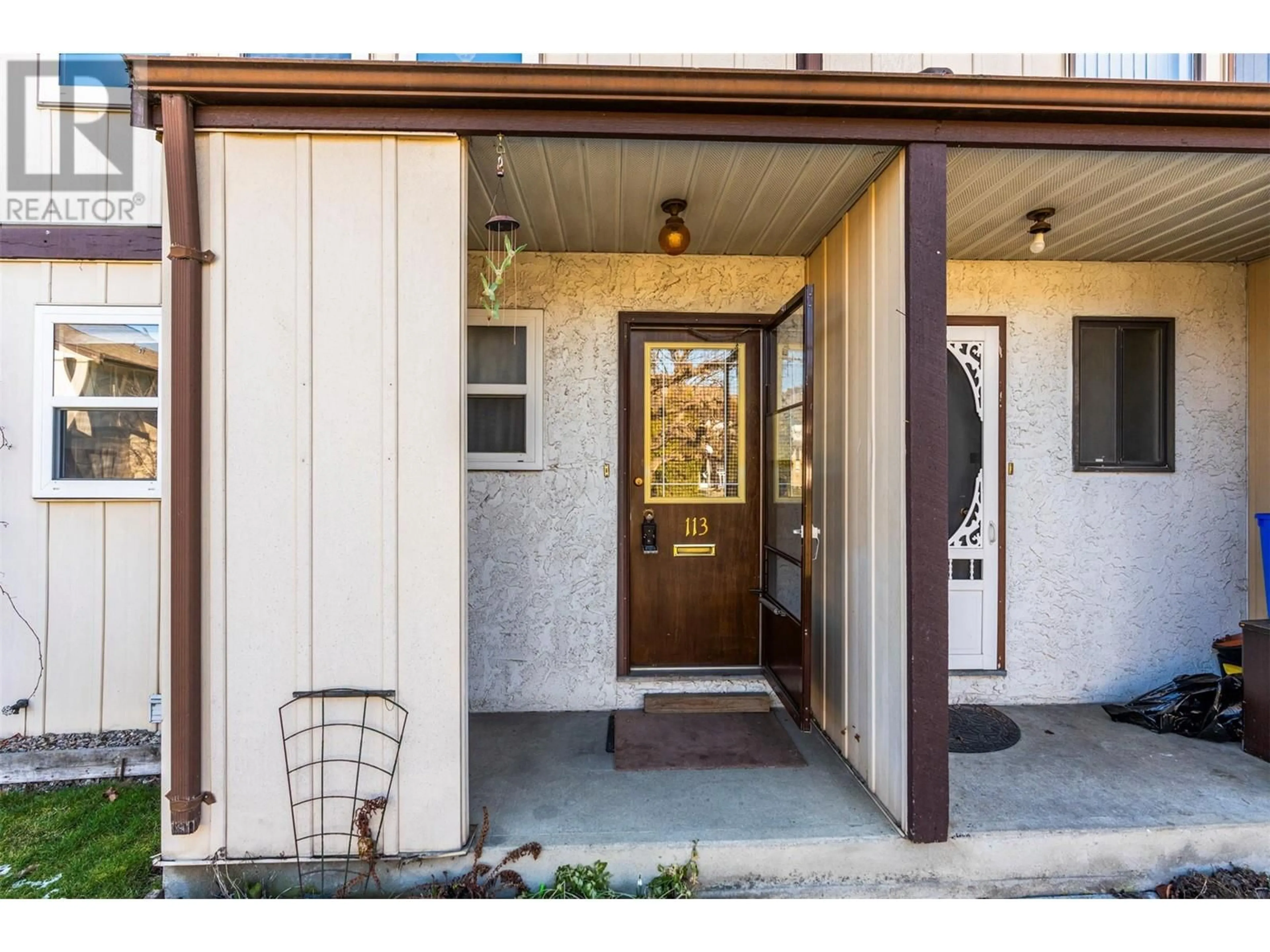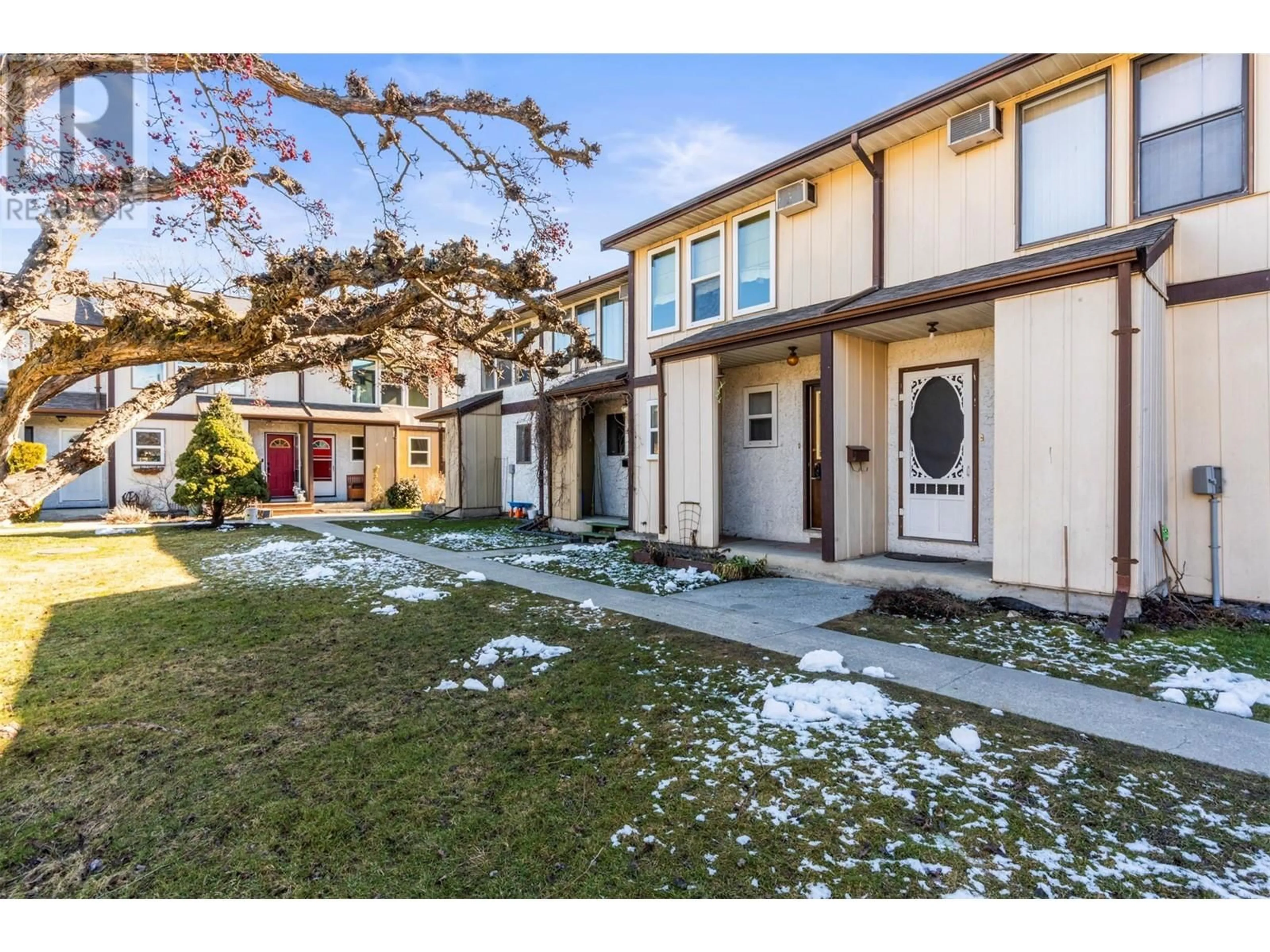4100 24th Avenue Unit# 113, Vernon, British Columbia V1T1M2
Contact us about this property
Highlights
Estimated ValueThis is the price Wahi expects this property to sell for.
The calculation is powered by our Instant Home Value Estimate, which uses current market and property price trends to estimate your home’s value with a 90% accuracy rate.Not available
Price/Sqft$211/sqft
Est. Mortgage$1,632/mo
Maintenance fees$403/mo
Tax Amount ()-
Days On Market23 days
Description
Charming & Affordable Townhome in Family & Pet-Friendly Complex! Welcome to this spacious 3-bedroom, 1.5-bathroom townhome, perfectly suited for families and pet lovers alike! The open-concept main floor offers a bright and inviting living space, while the unfinished basement provides endless possibilities for storage, a home gym, or future expansion. Upstairs you will find 3 bedrooms and a full bath. Step outside to enjoy your private patio area, ideal for relaxing or entertaining. Covered parking adds convenience, and the indoor pool building within the complex ensures year-round fun. With a large grassy area for kids and pets to play, easy maintenance, and quick possession available, this home is an incredible opportunity at an affordable price. Don't miss out—schedule your viewing today! (id:39198)
Property Details
Interior
Features
Second level Floor
Bedroom
13'1'' x 7'6''Full bathroom
8' x 5'Primary Bedroom
13'1'' x 12'10''Exterior
Features
Condo Details
Inclusions
Property History
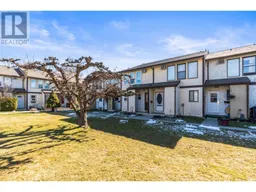 47
47
