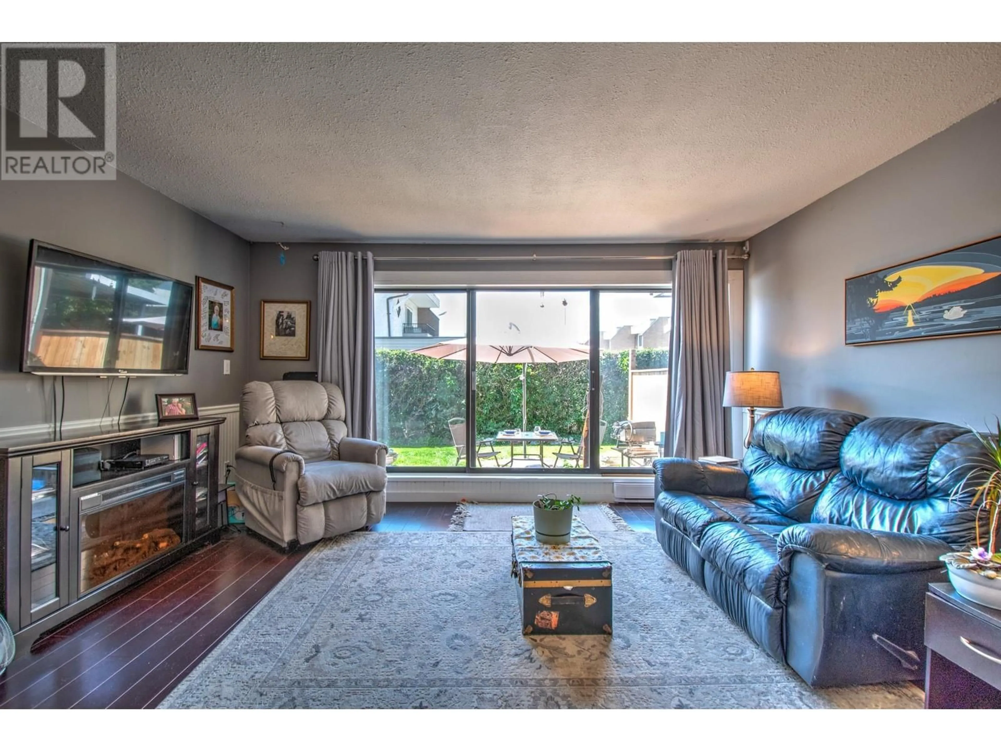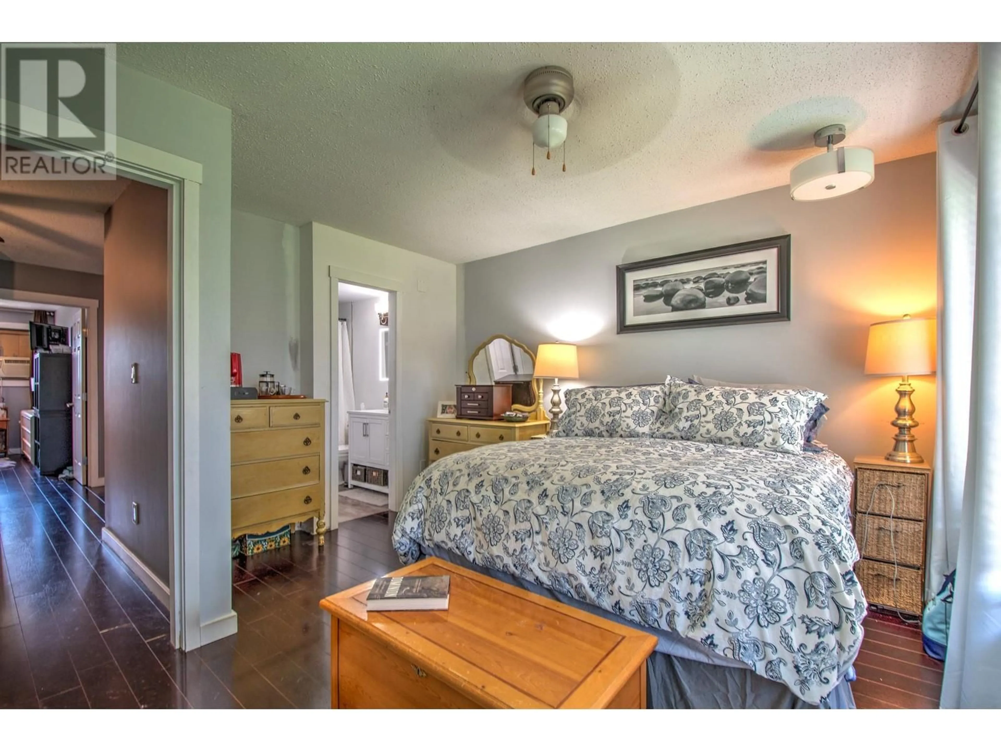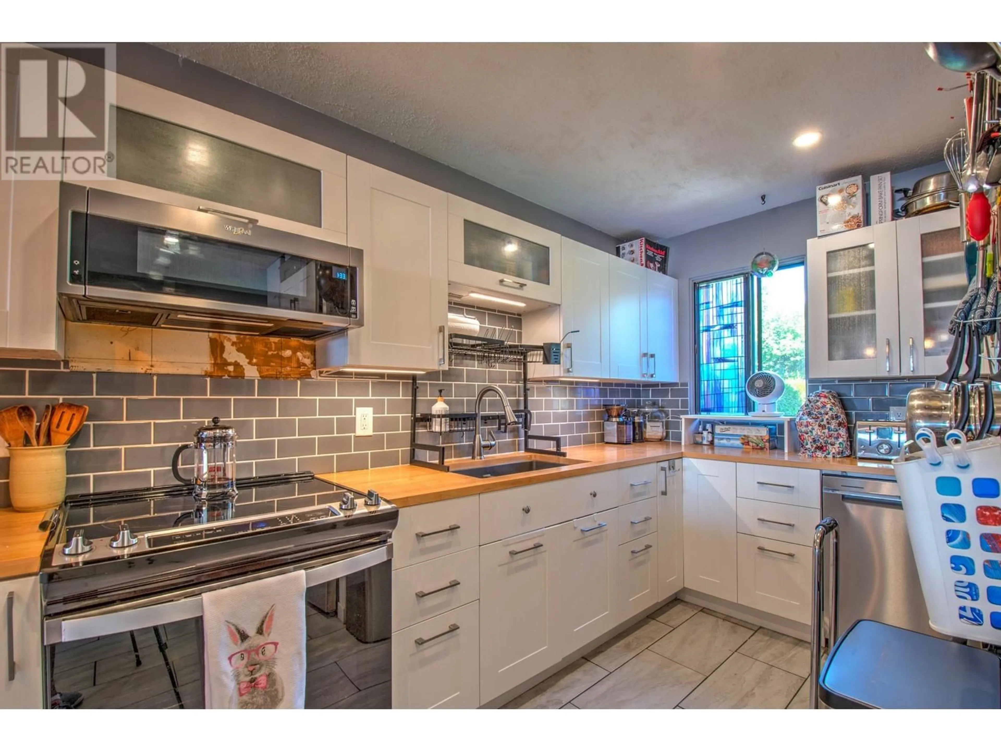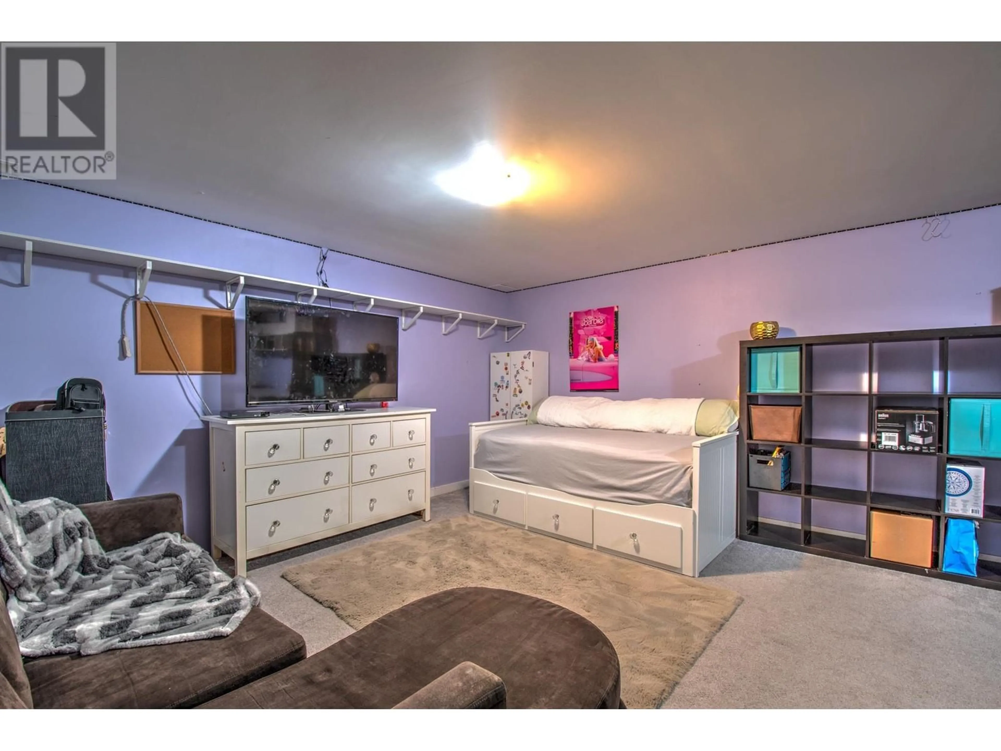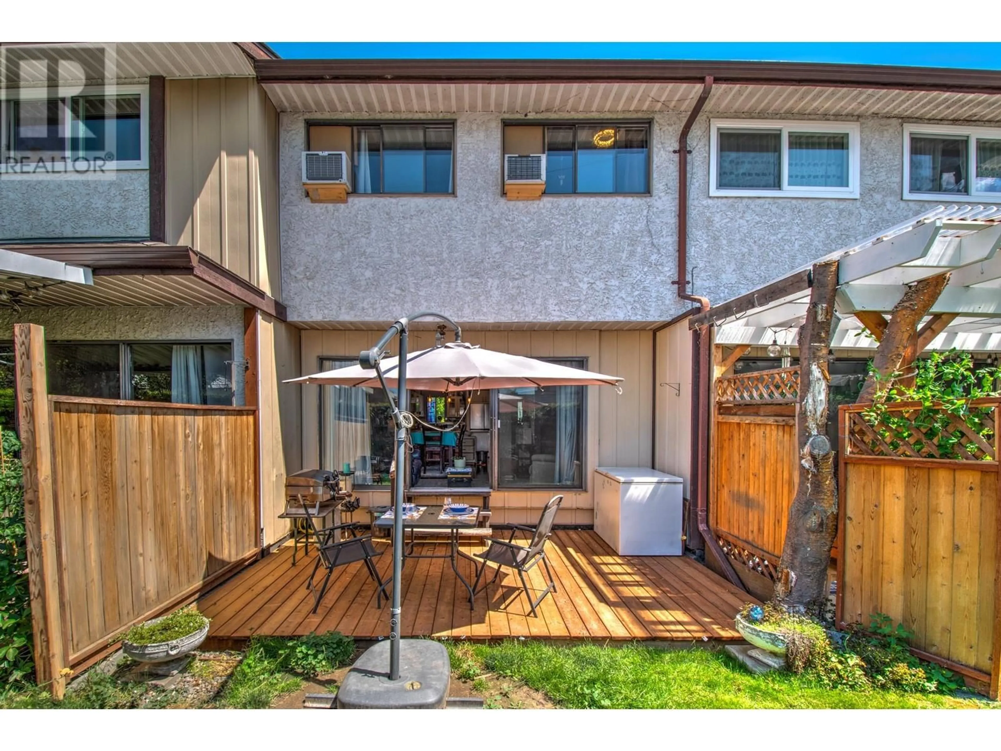120 - 4100 24 AVENUE, Vernon, British Columbia V1T1M2
Contact us about this property
Highlights
Estimated valueThis is the price Wahi expects this property to sell for.
The calculation is powered by our Instant Home Value Estimate, which uses current market and property price trends to estimate your home’s value with a 90% accuracy rate.Not available
Price/Sqft$272/sqft
Monthly cost
Open Calculator
Description
Come and experience the tranquility of this meticulously landscaped, well-maintained complex, ideally situated just minutes away from shopping and schools. Step inside this spacious three-bedroom home spread across three levels, recently updated to perfection. The stunning new kitchen boasts butcher block counters, tiled floors, and elegant pot lighting. An airy open-concept layout connects the kitchen seamlessly to a generous dining and living area, flowing out to a serene back patio and private yard. The main level also features an updated powder room and a spacious foyer. Upstairs, discover three comfortably sized bedrooms, with the master bedroom offering ensuite access to the newly renovated main bathroom, complete with a fresh tub installation. The lower level has been tastefully renovated with carpeted stairs, and includes a sizable workshop and laundry area. Enjoy the benefits of low strata fees covering access to a heated indoor pool and sauna, as well as inclusive services such as water, sewer, garbage collection, landscaping, and snow removal. This property truly offers a blend of comfort, convenience, and community amenities, making it an ideal place to call home. Pet allowed yes, some details. Two indoor cats or two small dogs not to exceed fifteen inches in height from shoulder. See supplements for more details (id:39198)
Property Details
Interior
Features
Second level Floor
Primary Bedroom
13'0'' x 13'0''Bedroom
7'6'' x 13'0''Bedroom
7'6'' x 13'0''Full bathroom
4'0'' x 7'0''Exterior
Features
Parking
Garage spaces -
Garage type -
Total parking spaces 1
Condo Details
Amenities
Sauna
Inclusions
Property History
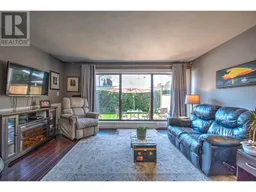 38
38
