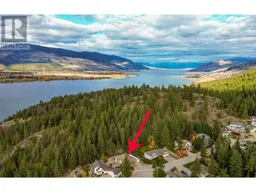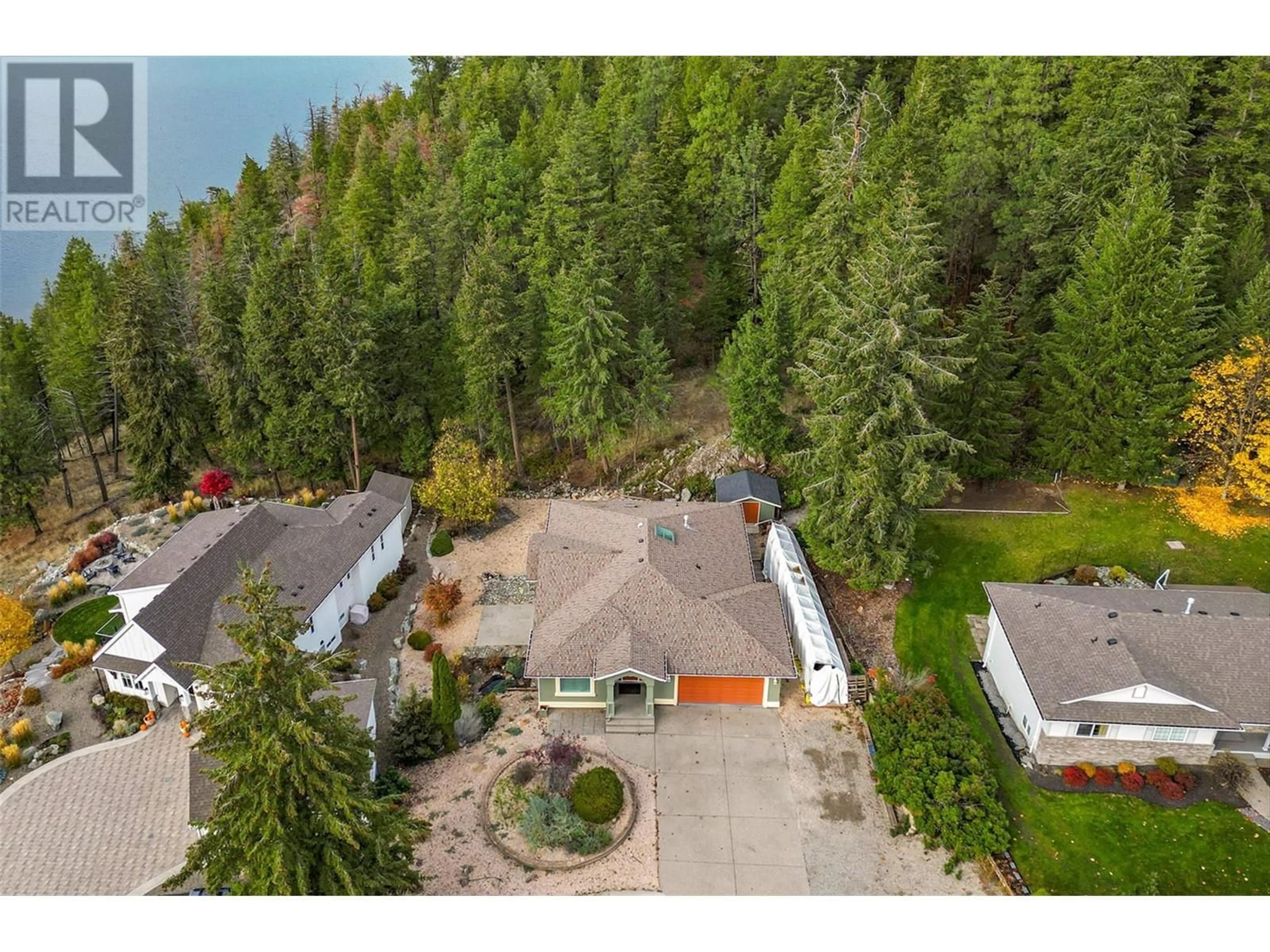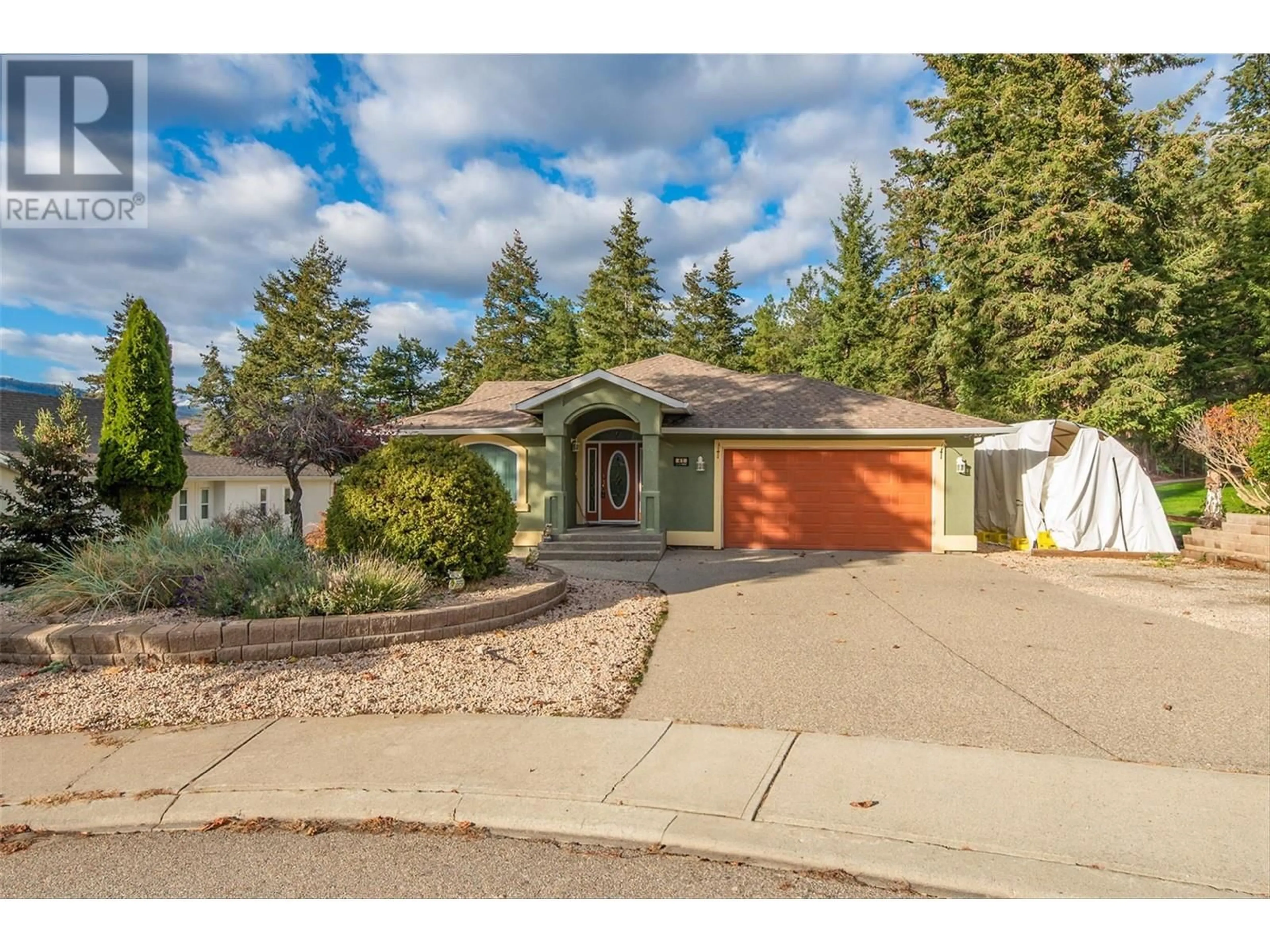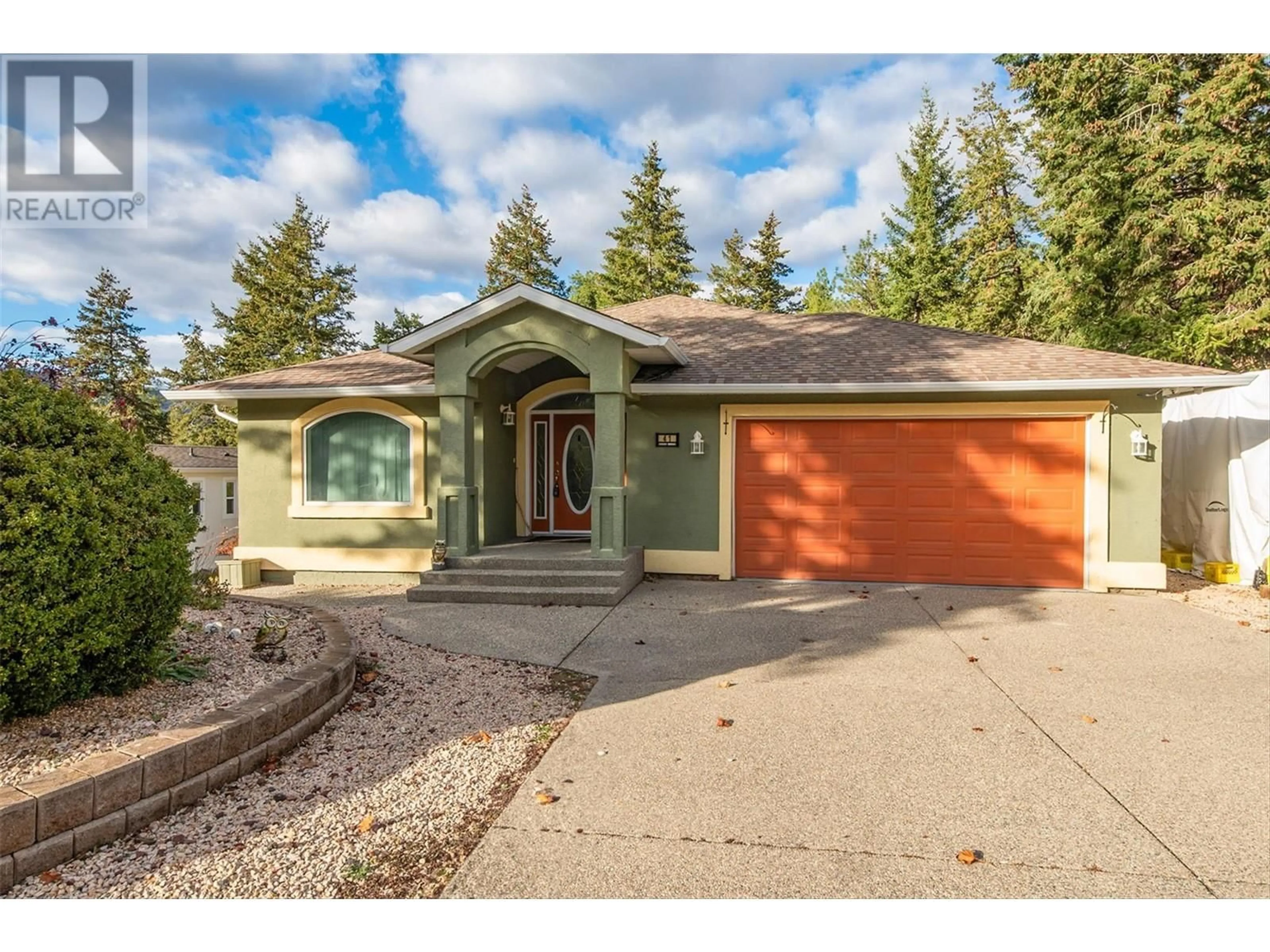41 KESTREL PLACE, Vernon, British Columbia V1H1R7
Contact us about this property
Highlights
Estimated valueThis is the price Wahi expects this property to sell for.
The calculation is powered by our Instant Home Value Estimate, which uses current market and property price trends to estimate your home’s value with a 90% accuracy rate.Not available
Price/Sqft$246/sqft
Monthly cost
Open Calculator
Description
Enjoy lakeside living without strata fees in this immaculate 4-bedroom, 3-bath rancher-style home. The open-concept main floor features a spacious master suite with an ensuite, a second bedroom, a full bath, and a large den. The heart of the home is its bright, inviting kitchen, dining, and living areas – ideal for entertaining guests. The walk-out basement offers a huge media room and a separate entrance, ideal for a suite. The private backyard backs onto forested land with lake views through the trees and features multiple outdoor spaces, a stone waterfall, an irrigation system, a large shed, and extensive boat/RV parking. Community amenities include a private beach, boat launch, waterfront picnic area, swim dock, and tennis/pickleball courts. A short drive to Kin Beach, Planet Bee, and Davison Orchards. Updates include AC in 2022. New Fridge, Stove, Washer and Dryer June 2025. (id:39198)
Property Details
Interior
Features
Main level Floor
Other
22'6'' x 22'7''Foyer
7'5'' x 7'2''Bedroom
11'4'' x 10'1''Bedroom
12'9'' x 11'0''Exterior
Parking
Garage spaces -
Garage type -
Total parking spaces 2
Property History
 67
67




