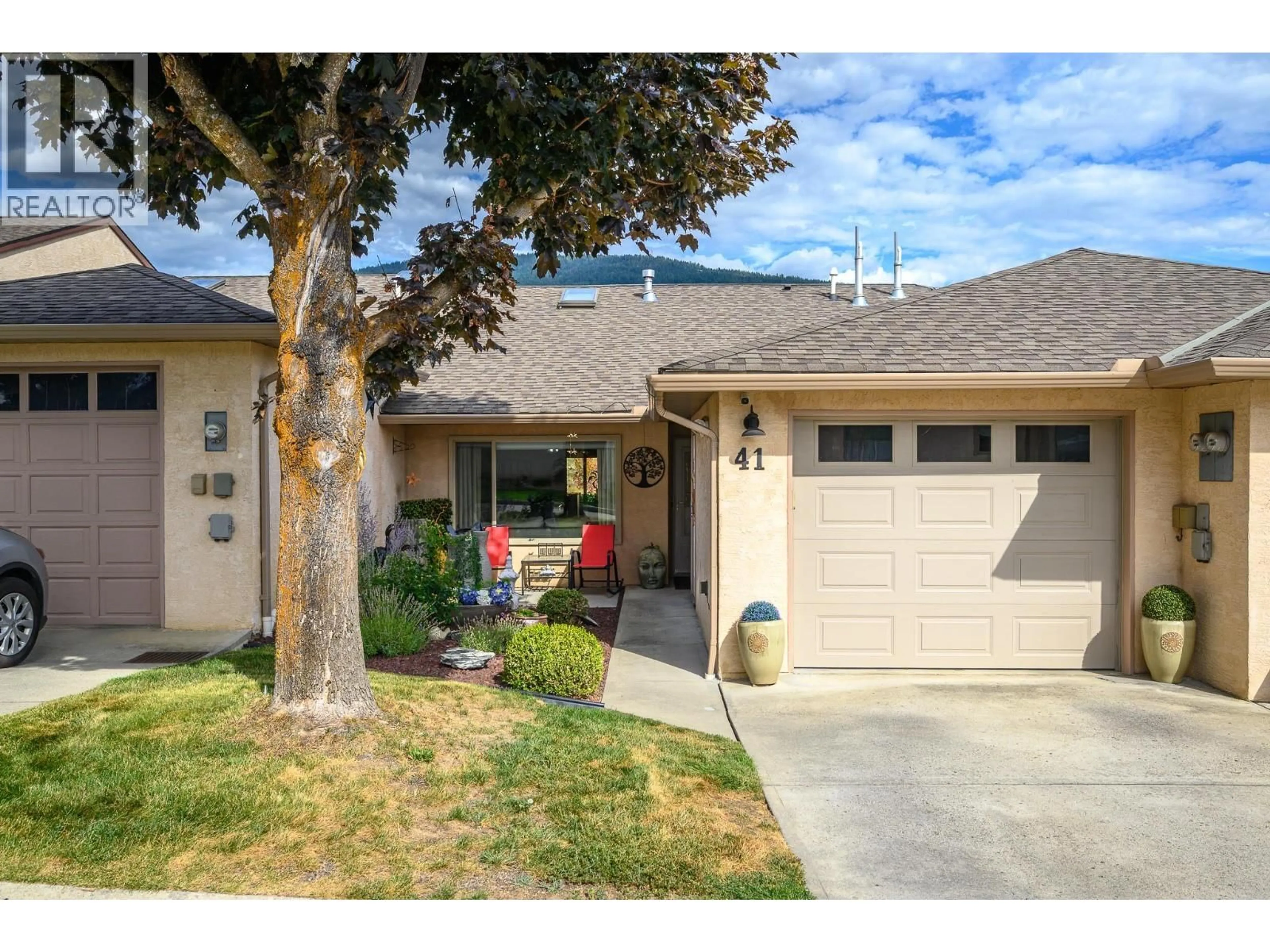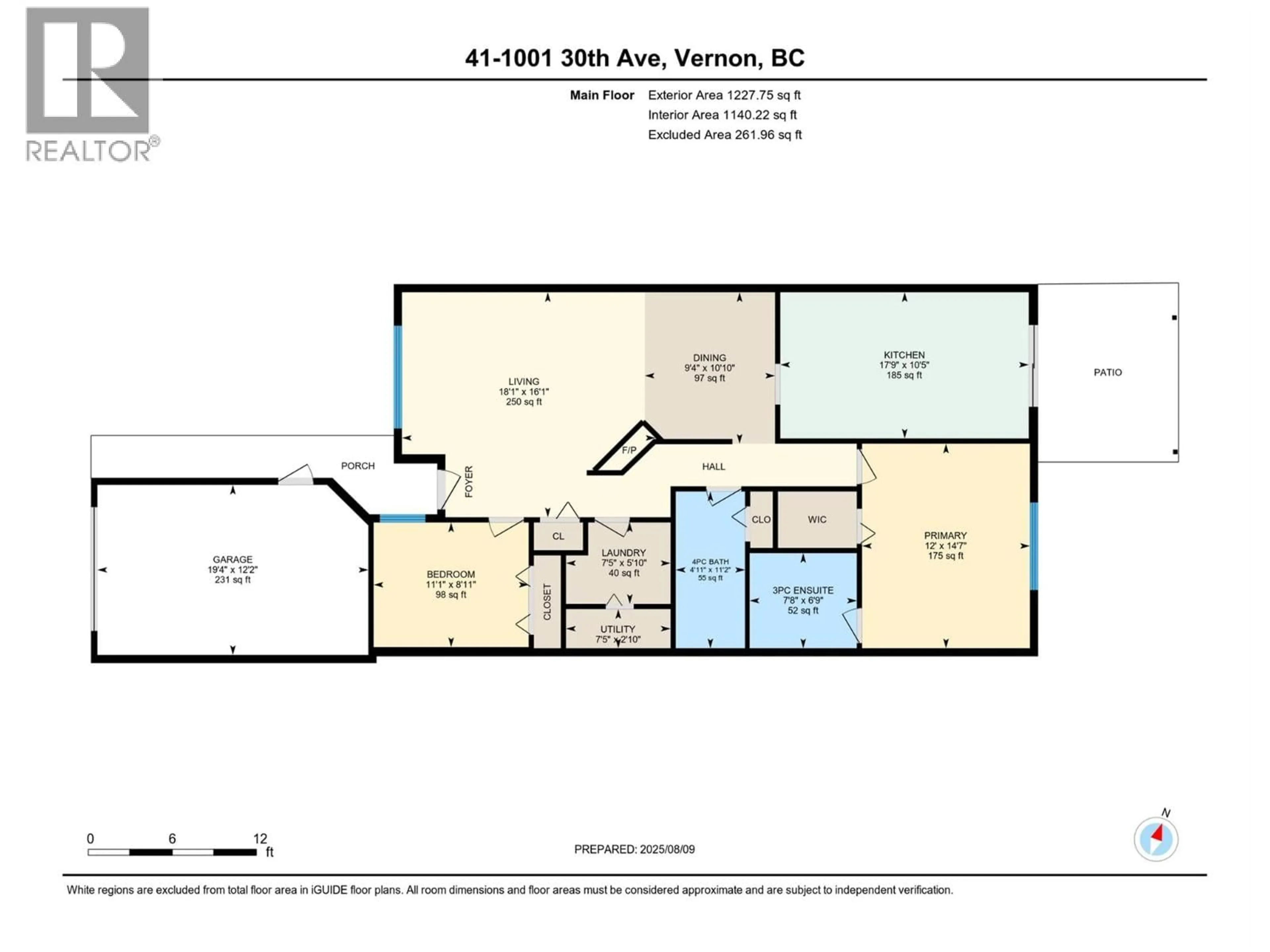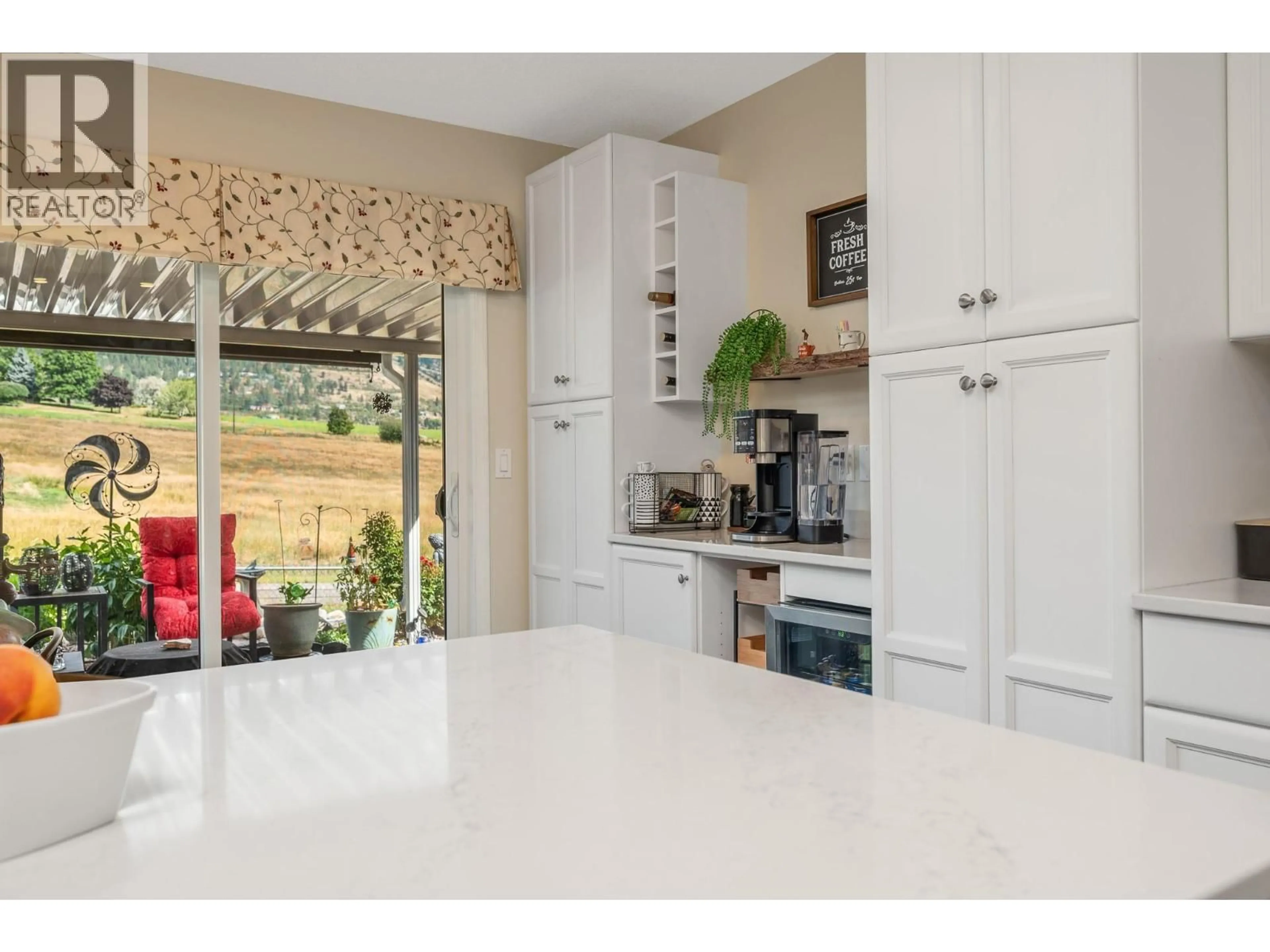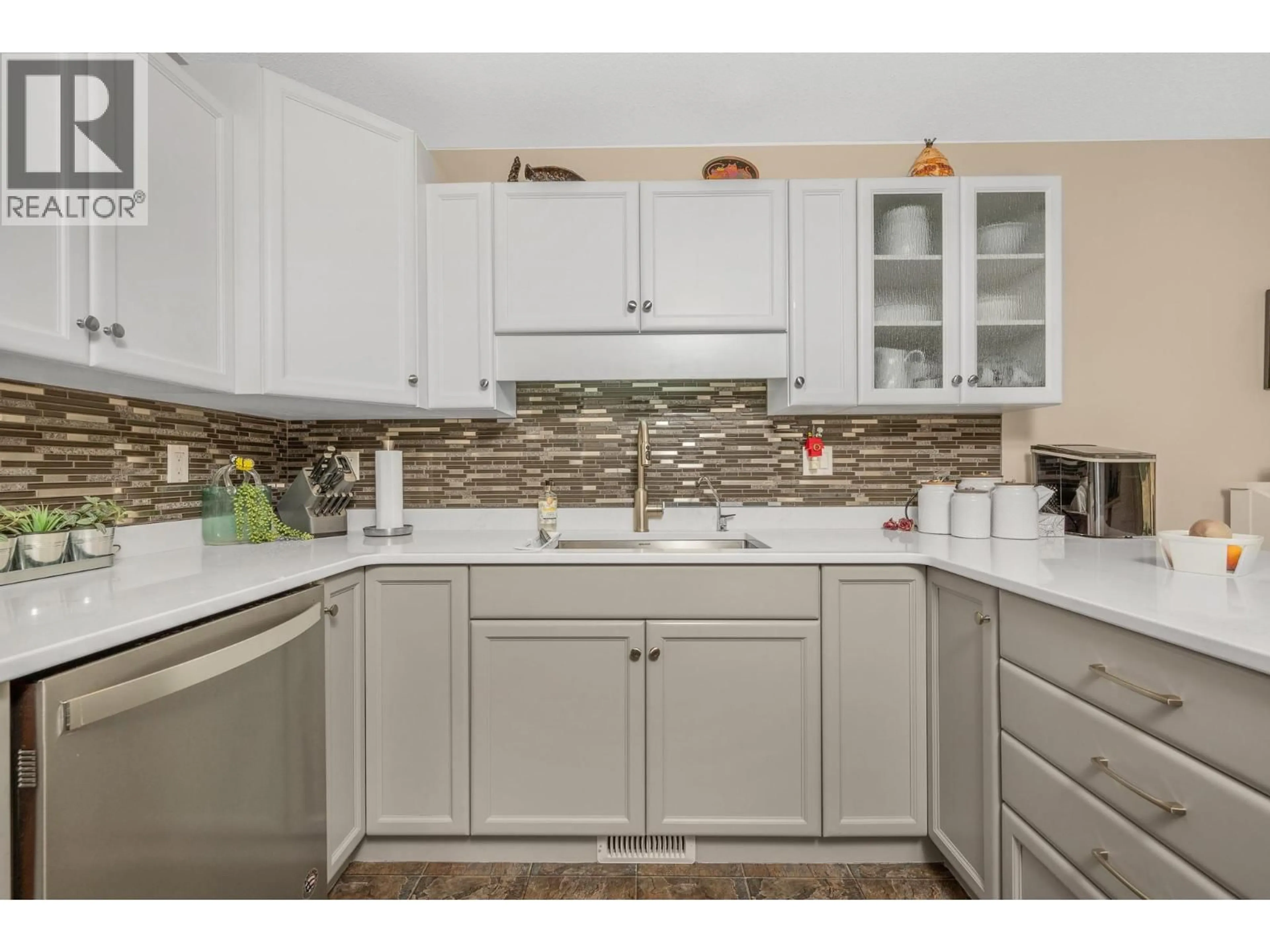41 - 1001 30TH AVENUE, Vernon, British Columbia V1T9H6
Contact us about this property
Highlights
Estimated valueThis is the price Wahi expects this property to sell for.
The calculation is powered by our Instant Home Value Estimate, which uses current market and property price trends to estimate your home’s value with a 90% accuracy rate.Not available
Price/Sqft$438/sqft
Monthly cost
Open Calculator
Description
Discover the perfect blend of style, comfort, and community in this beautifully renovated home in Inglewood, one of East Hill’s most desirable 55+ neighbourhoods. From the moment you step inside, you’ll be welcomed by vaulted ceilings, a cozy fireplace, and gleaming hardwood floors that set the tone for relaxed, elegant living. The brand-new kitchen is a showstopper, while countless upgrades—including a new furnace, heat pump, tankless hot water, windows, appliances, blinds, paint, deck cover, ensuite shower & more—mean you can simply move in and enjoy. With 2 spacious bedrooms, 2 full baths, and a dedicated laundry room, every detail has been thoughtfully designed for ease. Step outside to sweeping views of hills and farmland, soak up the sun by the community pool, and enjoy a truly low-maintenance “lock & leave” lifestyle. Friendly neighbours, a welcoming atmosphere, and a location just minutes from town—this is the retirement lifestyle you’ve been dreaming of. Pets are welcome 12"" or less at the shoulder, 2 cats or 2 dogs or one of each. (id:39198)
Property Details
Interior
Features
Main level Floor
3pc Ensuite bath
6'9'' x 7'8''Primary Bedroom
12' x 14'7''Full bathroom
4'11'' x 11'2''Laundry room
7'9'' x 5'10''Exterior
Features
Parking
Garage spaces -
Garage type -
Total parking spaces 1
Condo Details
Amenities
Clubhouse, Cable TV
Inclusions
Property History
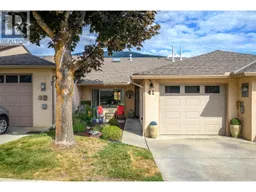 46
46
