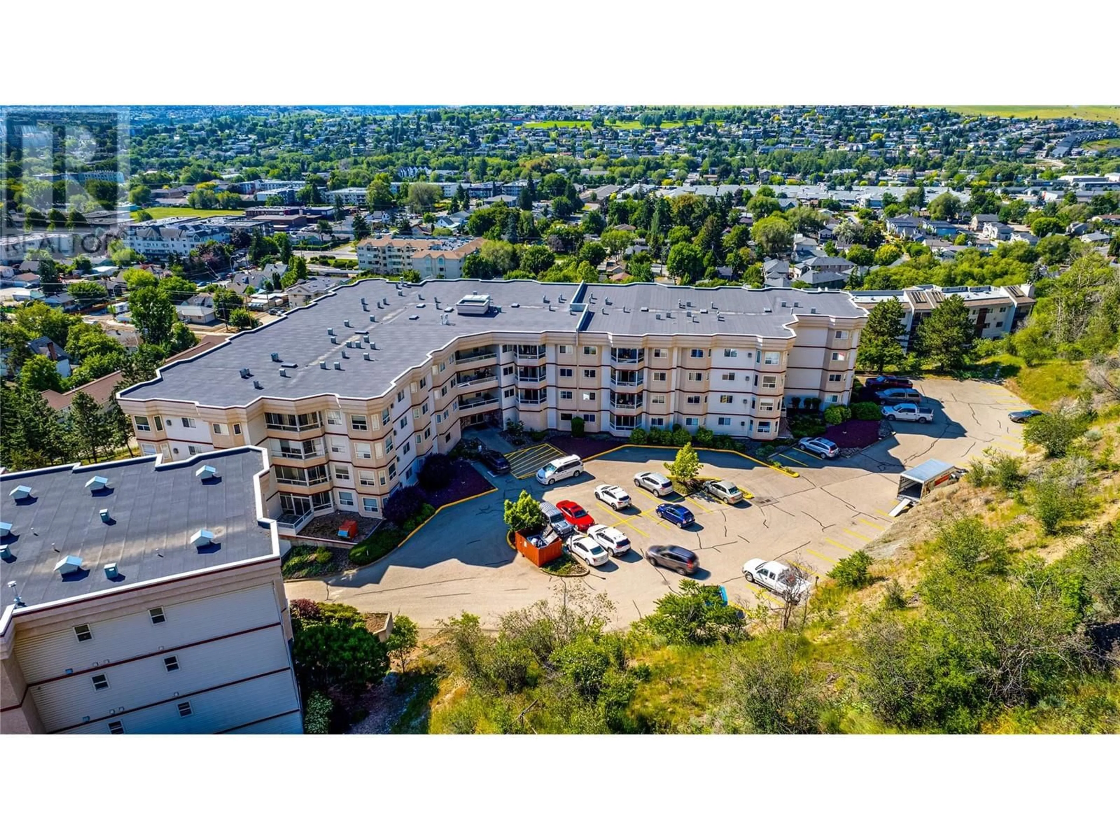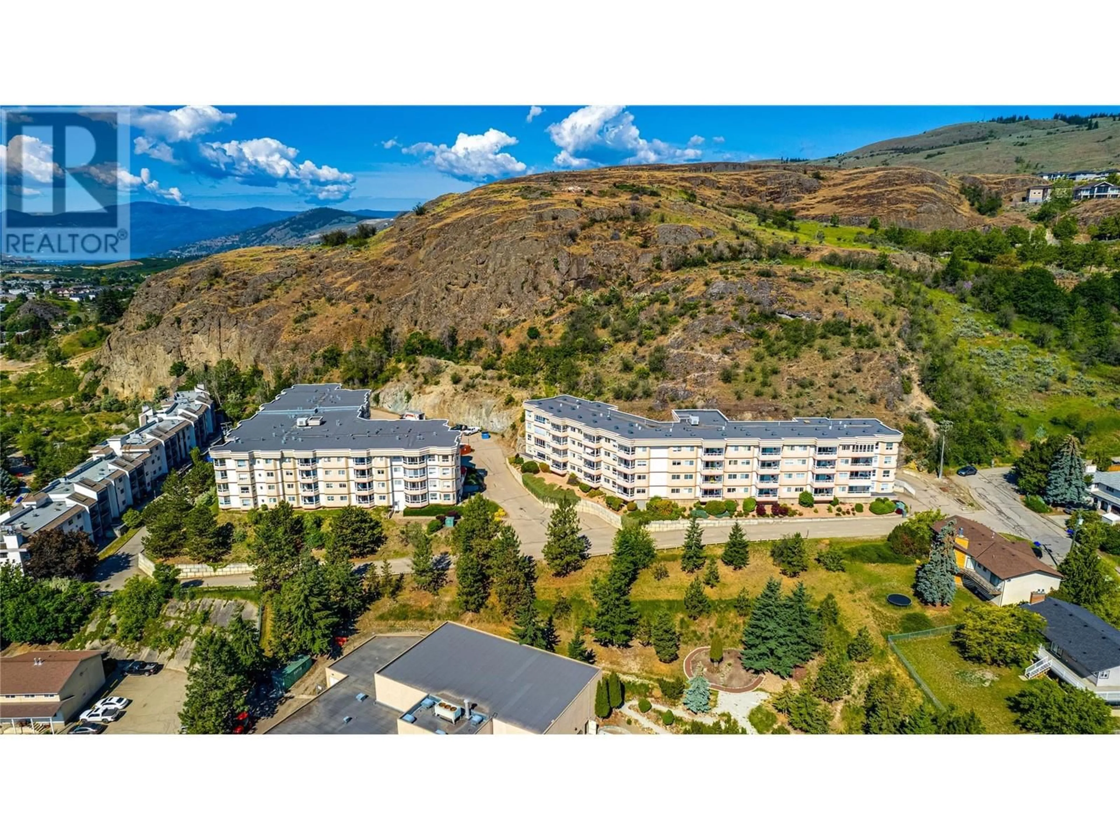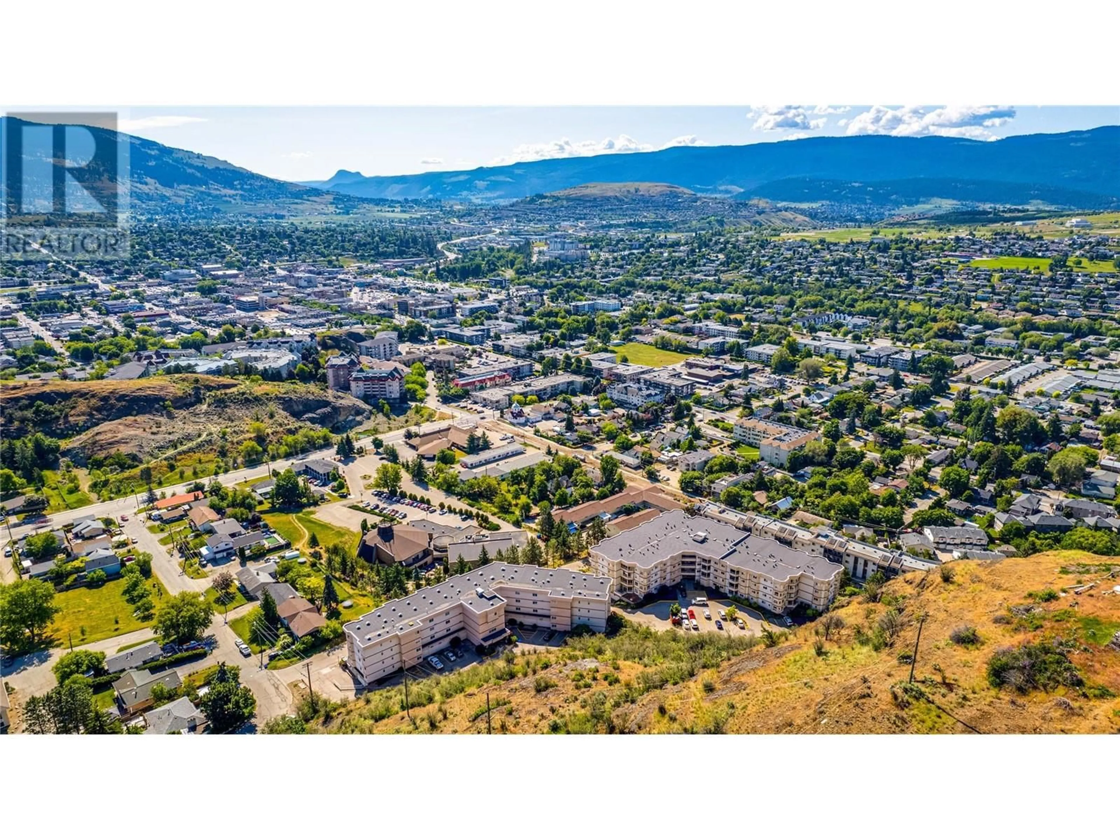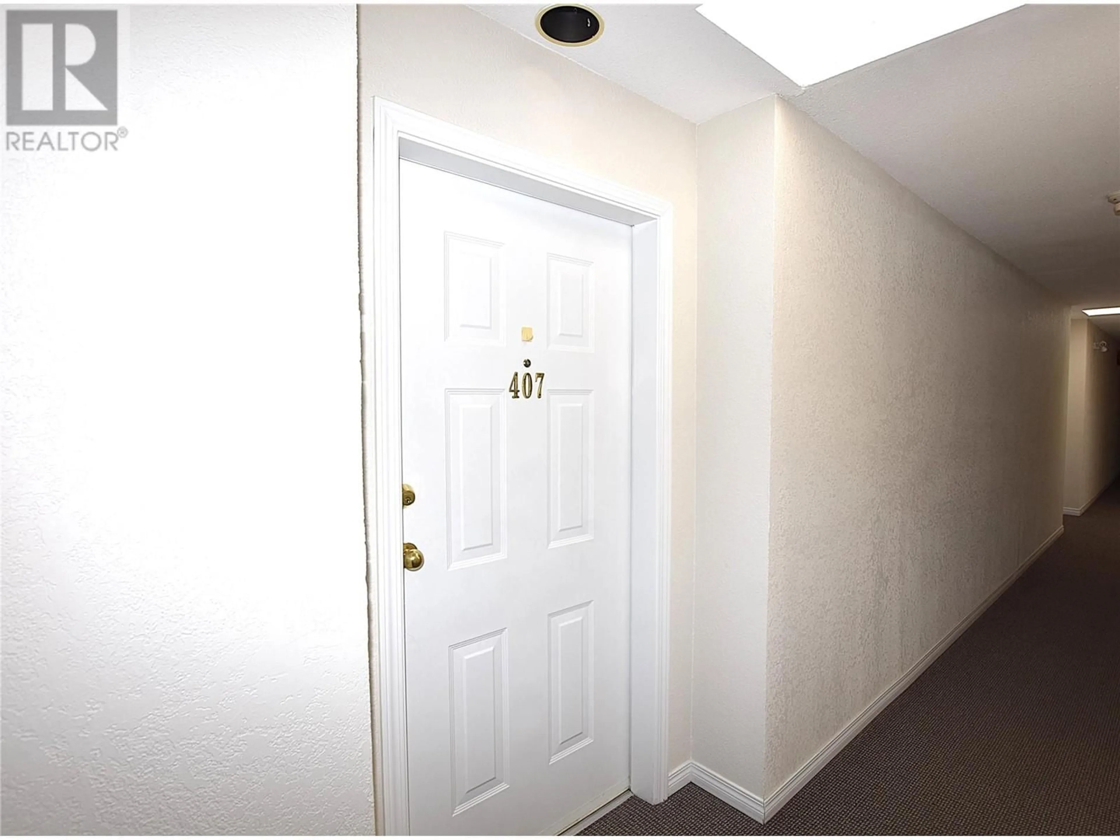407 - 3806 35 AVENUE, Vernon, British Columbia V1T9N6
Contact us about this property
Highlights
Estimated valueThis is the price Wahi expects this property to sell for.
The calculation is powered by our Instant Home Value Estimate, which uses current market and property price trends to estimate your home’s value with a 90% accuracy rate.Not available
Price/Sqft$321/sqft
Monthly cost
Open Calculator
Description
Spectacular Panoramic Views – 2 Bed, 2 Bath Top Floor Unit in Turtle Mountain Estates Enjoy breathtaking panoramic views from this top floor 2-bedroom, 2-bathroom condo in the sought-after Turtle Mountain Estates. The bright oak kitchen offers ample storage, and the open-concept layout allows you to take in the view even while doing the dishes. The spacious living room features a cozy gas fireplace and sliding doors leading to your private patio—perfect for relaxing or entertaining. The primary bedroom boasts two closets and a full 4-piece en-suite, while the second bedroom is conveniently located on the opposite side of the unit for added privacy. Additional features include in-suite laundry, secure underground parking, and a separate storage unit. Residents also enjoy access to a large communal recreation room on the first floor. The elevator was recently reconstructed in November 2024. Located just a short walk or drive to downtown, this well-maintained complex offers a peaceful yet convenient lifestyle. Pet policy: One cat or one dog (not exceeding 14 inches at the shoulder when mature; no vicious breeds). Quick possession available! (id:39198)
Property Details
Interior
Features
Main level Floor
Dining room
7'11'' x 10'0''Laundry room
7'5'' x 7'2''Bedroom
10'5'' x 13'7''Full ensuite bathroom
5' x 9'4''Exterior
Parking
Garage spaces -
Garage type -
Total parking spaces 1
Condo Details
Inclusions
Property History
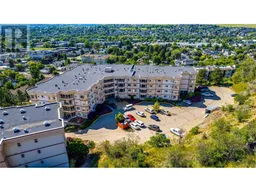 44
44
