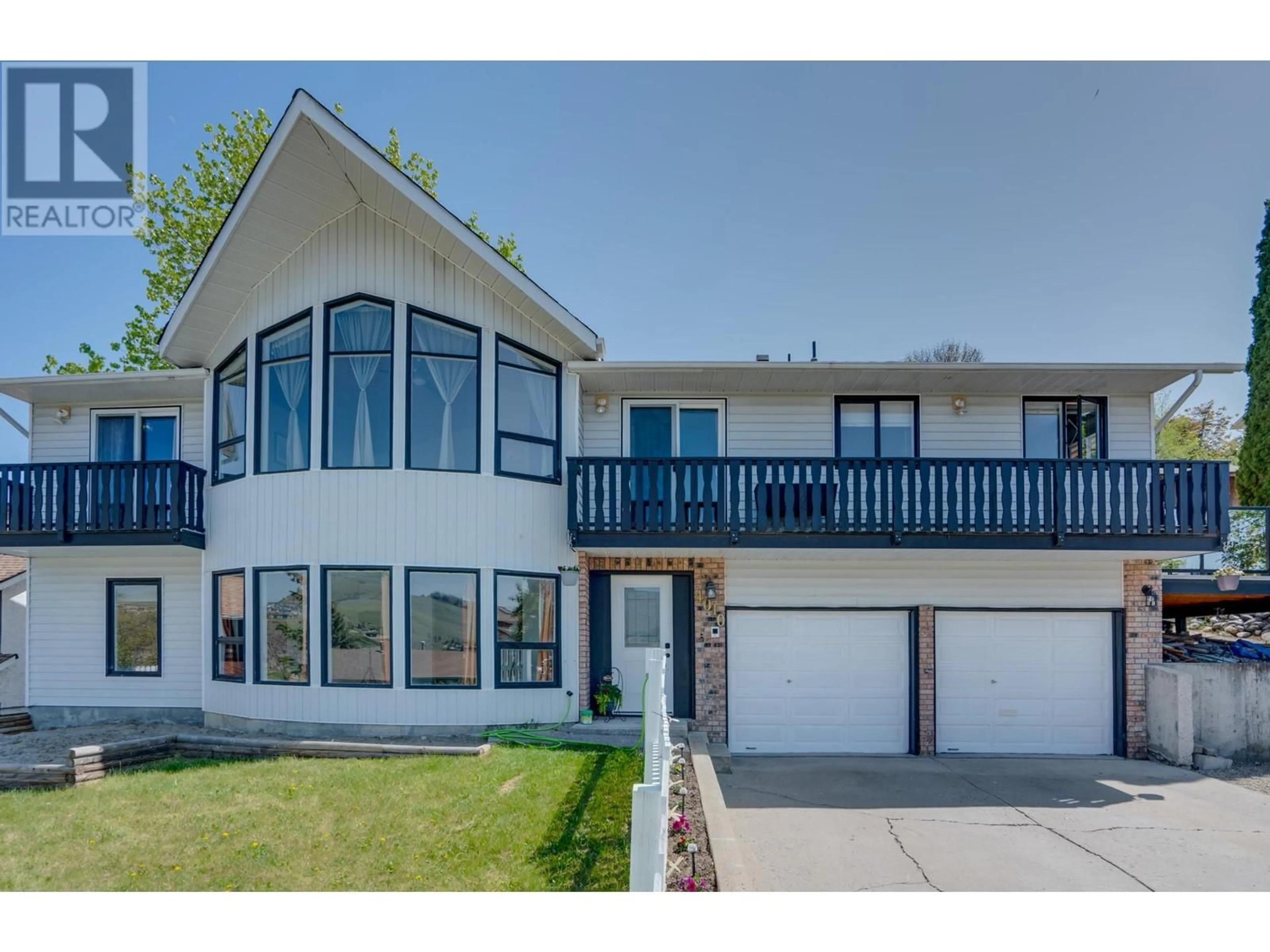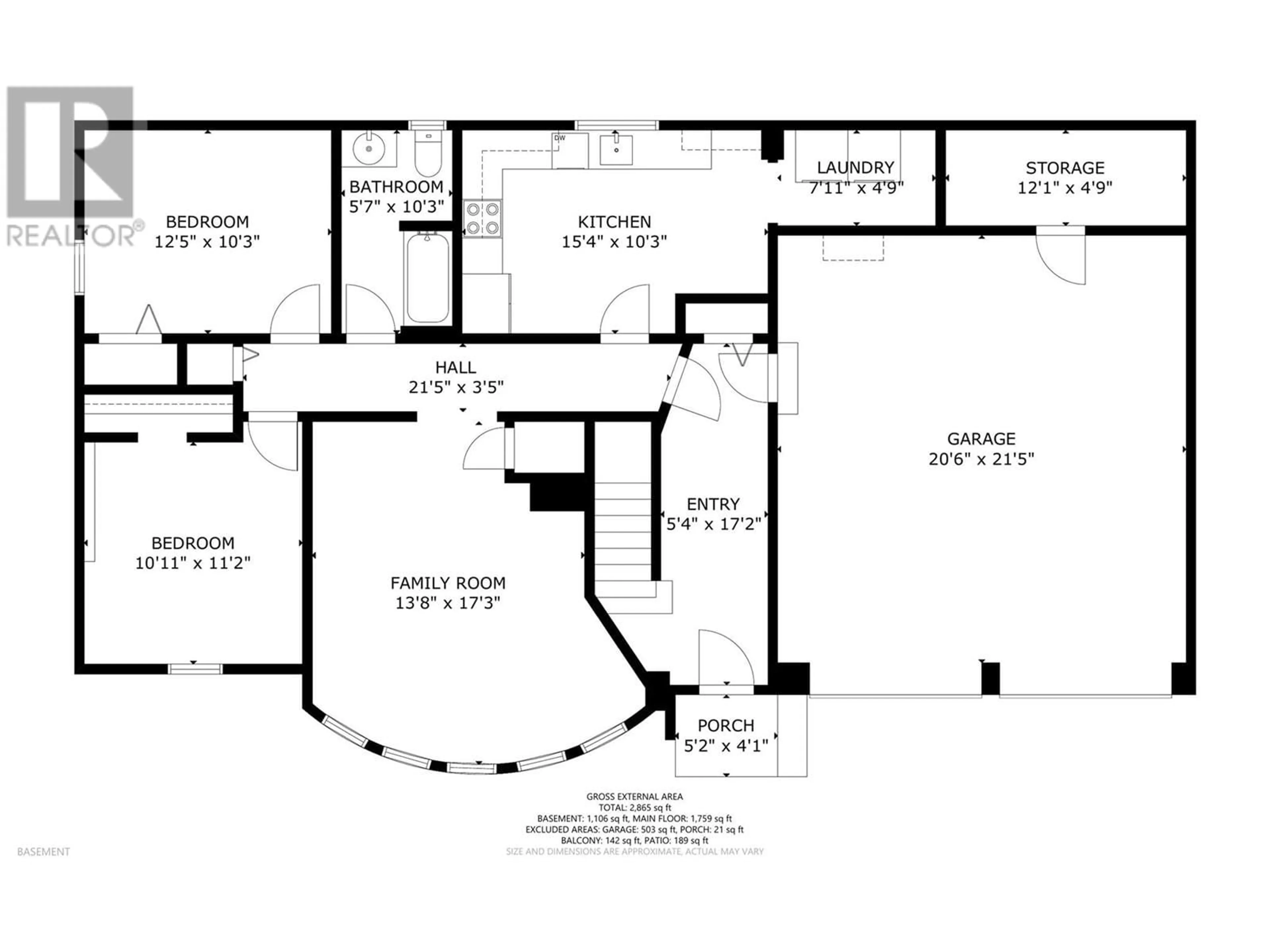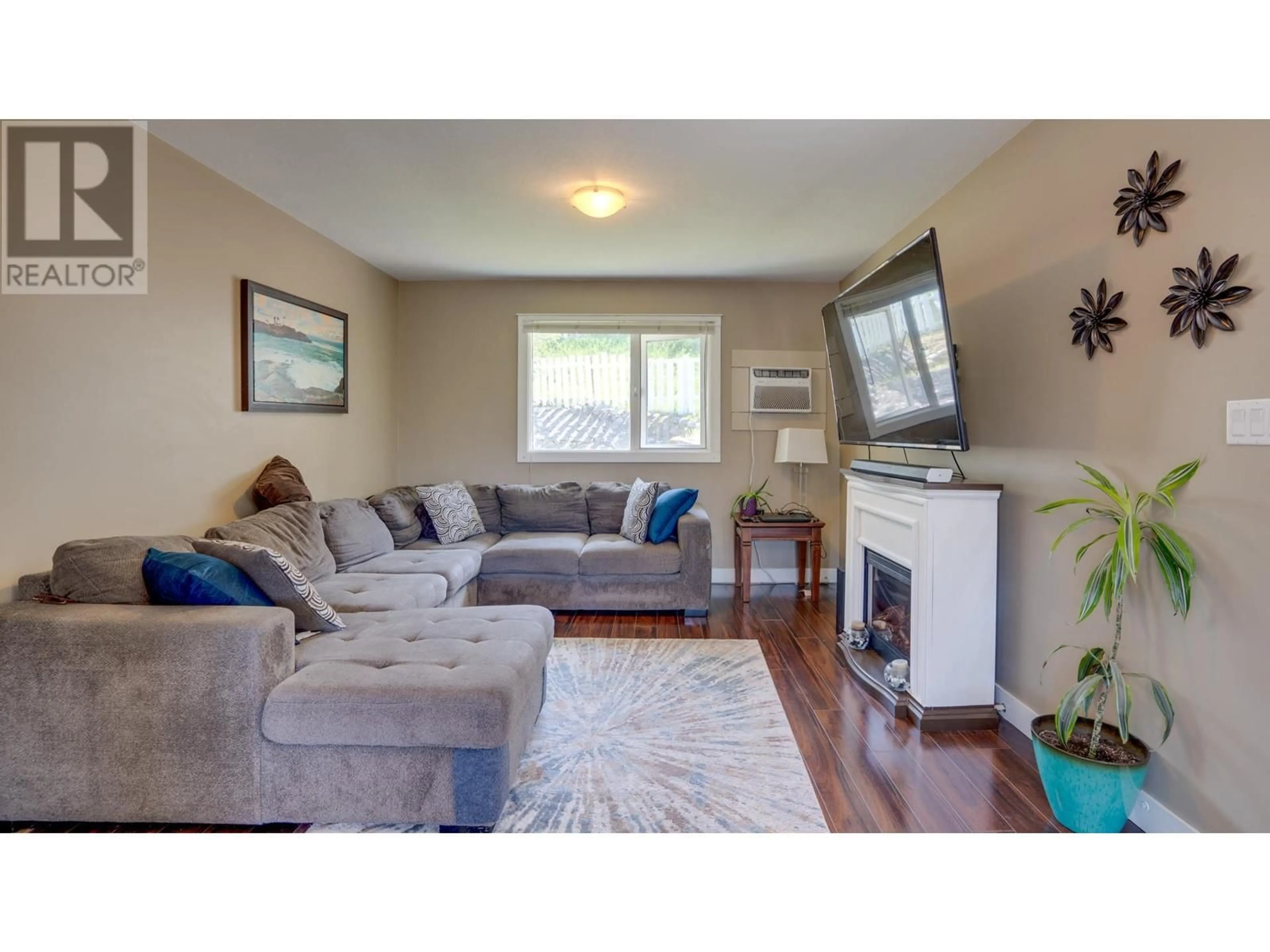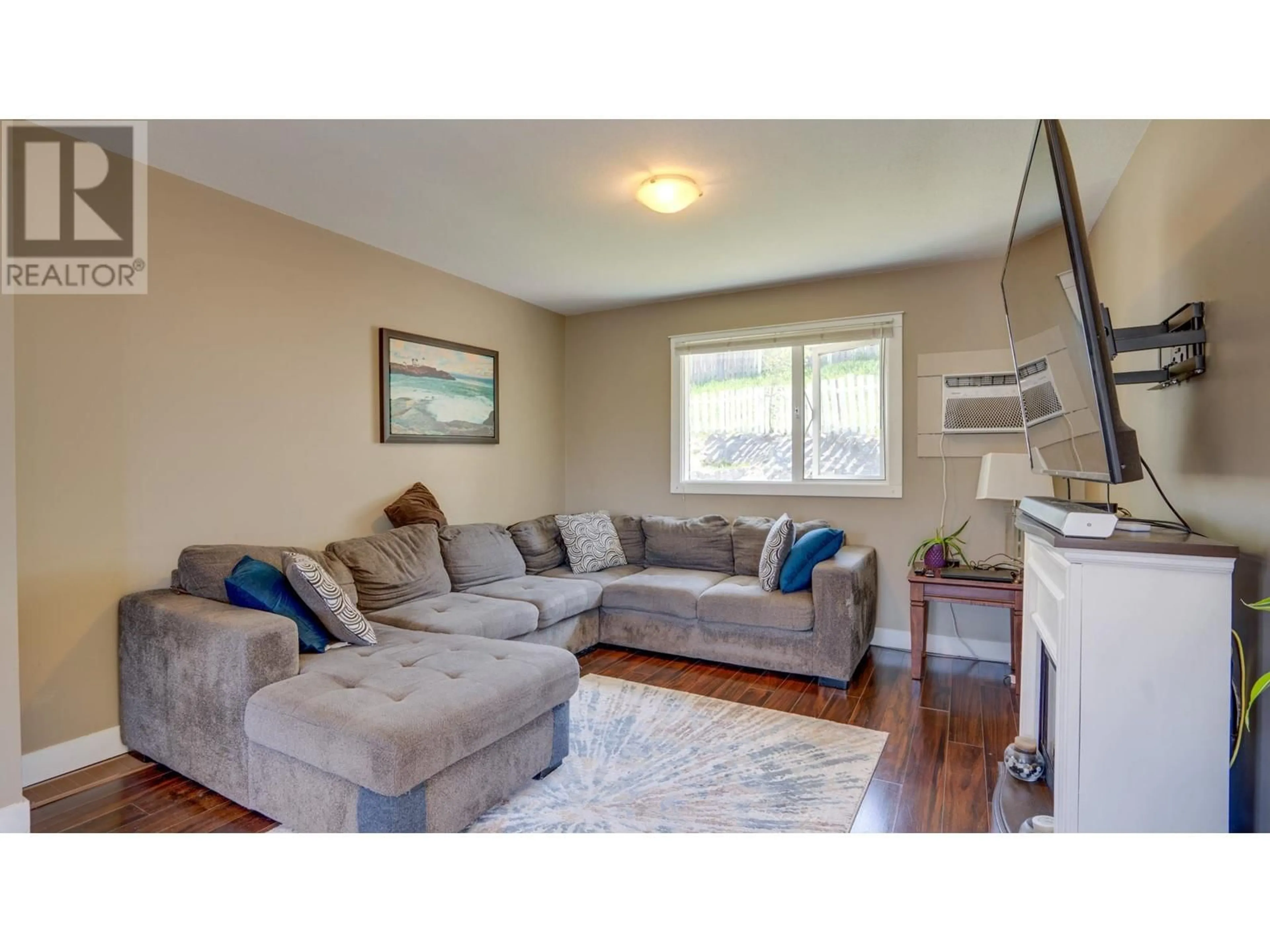4010 15 CRESCENT, Vernon, British Columbia V1T7H4
Contact us about this property
Highlights
Estimated ValueThis is the price Wahi expects this property to sell for.
The calculation is powered by our Instant Home Value Estimate, which uses current market and property price trends to estimate your home’s value with a 90% accuracy rate.Not available
Price/Sqft$261/sqft
Est. Mortgage$3,221/mo
Tax Amount ()$3,620/yr
Days On Market3 days
Description
Welcome to this spacious 6-bedroom home located in the desirable Mission Hill neighborhood, offering sweeping views across the valley and toward The Rise. Designed for flexibility and comfort, this property features a 2-bedroom in-law suite on the ground level with its own full kitchen—ideal for extended family or additional rental income. Upstairs, you’ll find four generous bedrooms, a bright and open kitchen, and a dining area that flows seamlessly to two decks: one at the front to take in the panoramic views, and another on the side with access to the backyard. The tiered backyard is perfect for outdoor enjoyment and includes a fenced area ideal for a dog run. Additional highlights include a two-car garage and a full-size storage room, providing plenty of space for vehicles, tools, and recreational gear. This is a fantastic opportunity for families or investors looking for a versatile home in a scenic, sought-after location. (id:39198)
Property Details
Interior
Features
Main level Floor
Family room
11'11'' x 14'11''Bedroom
9'7'' x 11'5''Bedroom
10'3'' x 10'11''Full bathroom
4'10'' x 12'6''Exterior
Parking
Garage spaces -
Garage type -
Total parking spaces 2
Property History
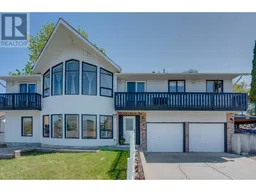 50
50
