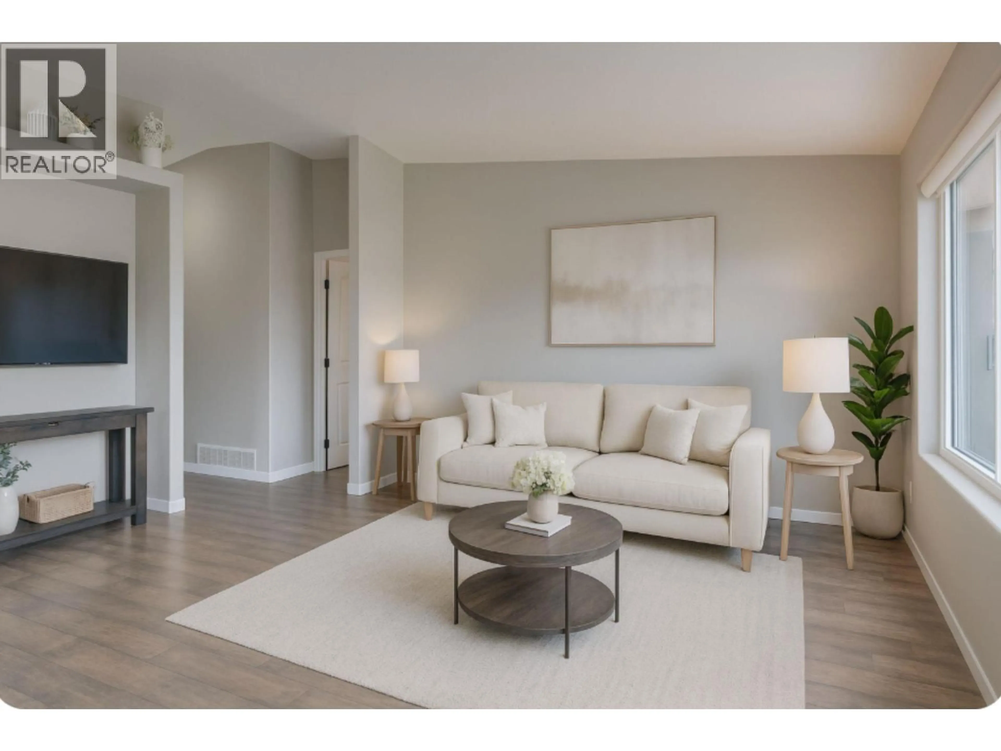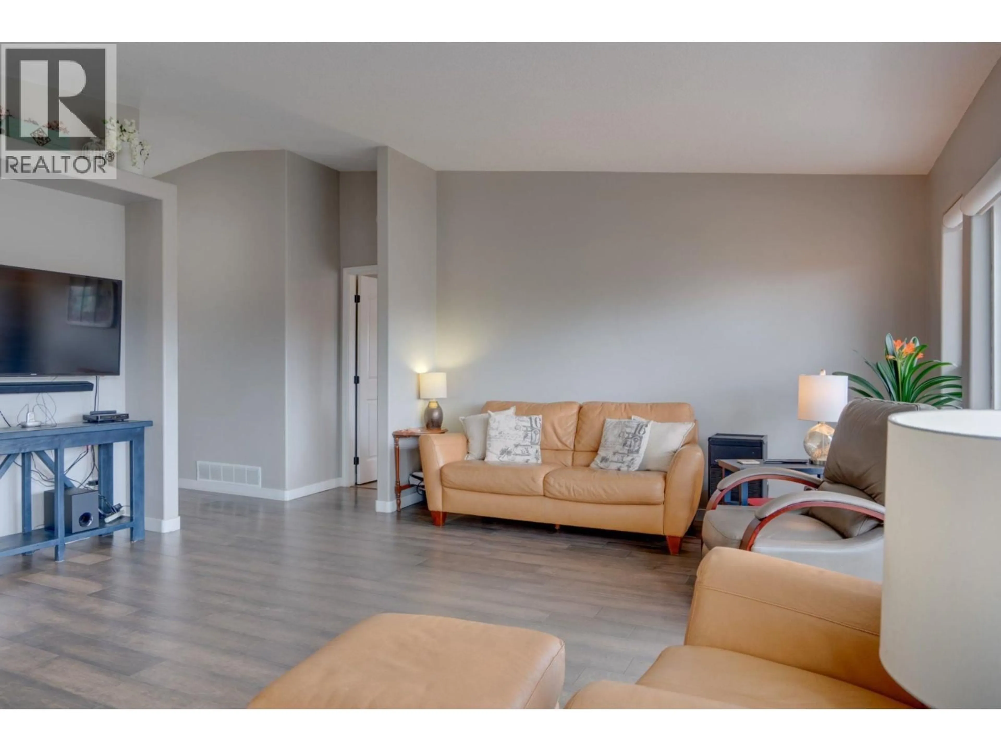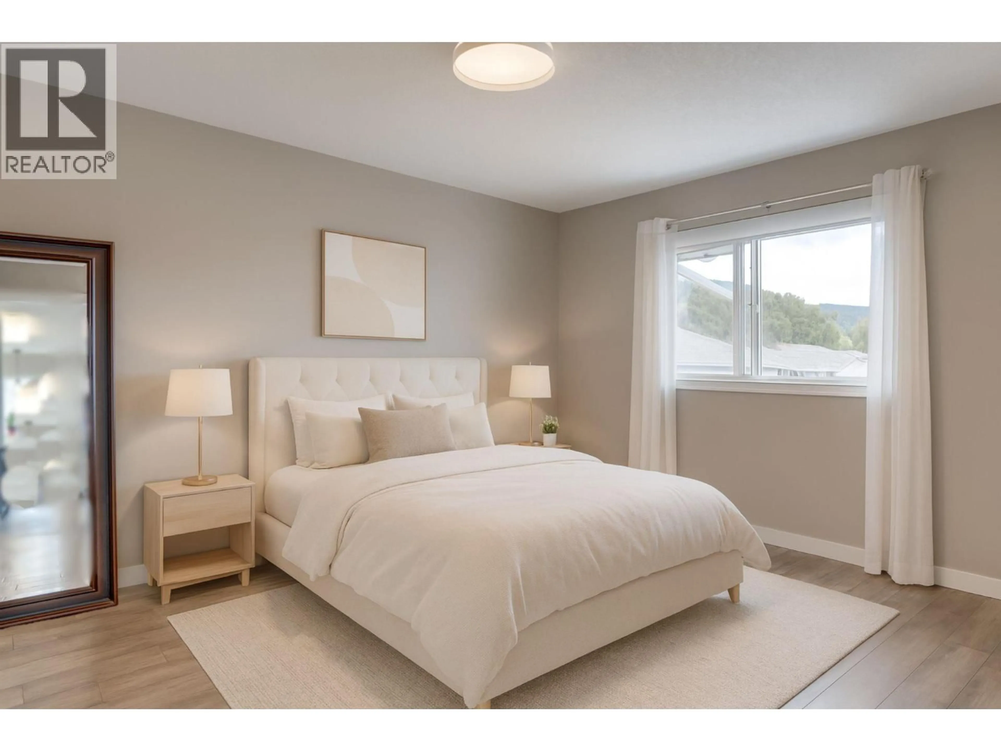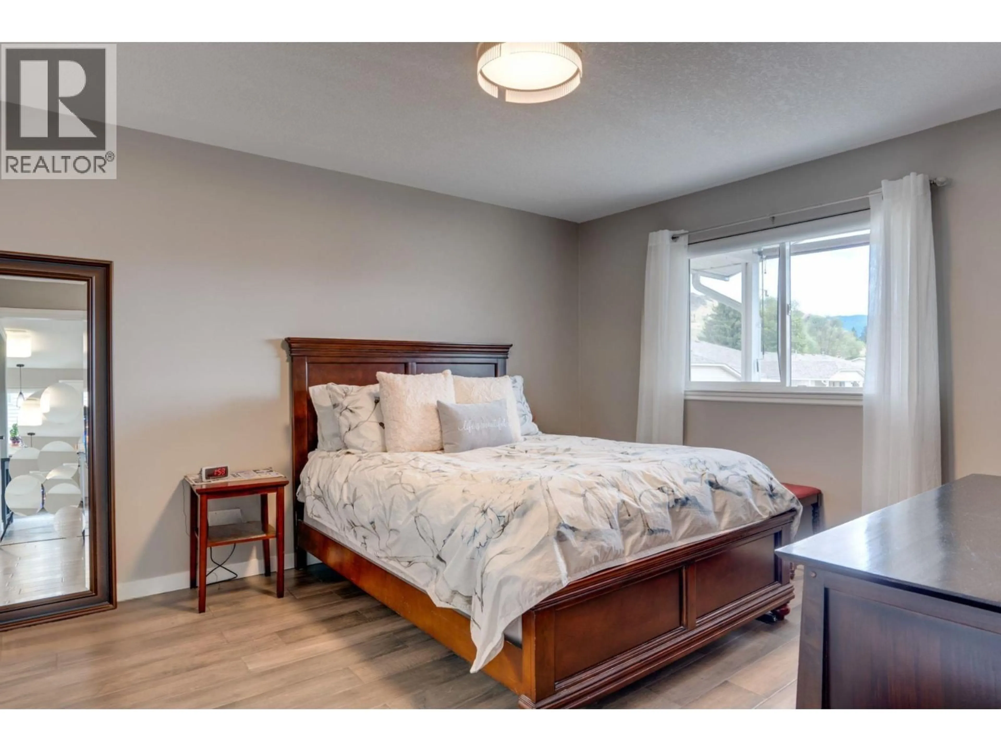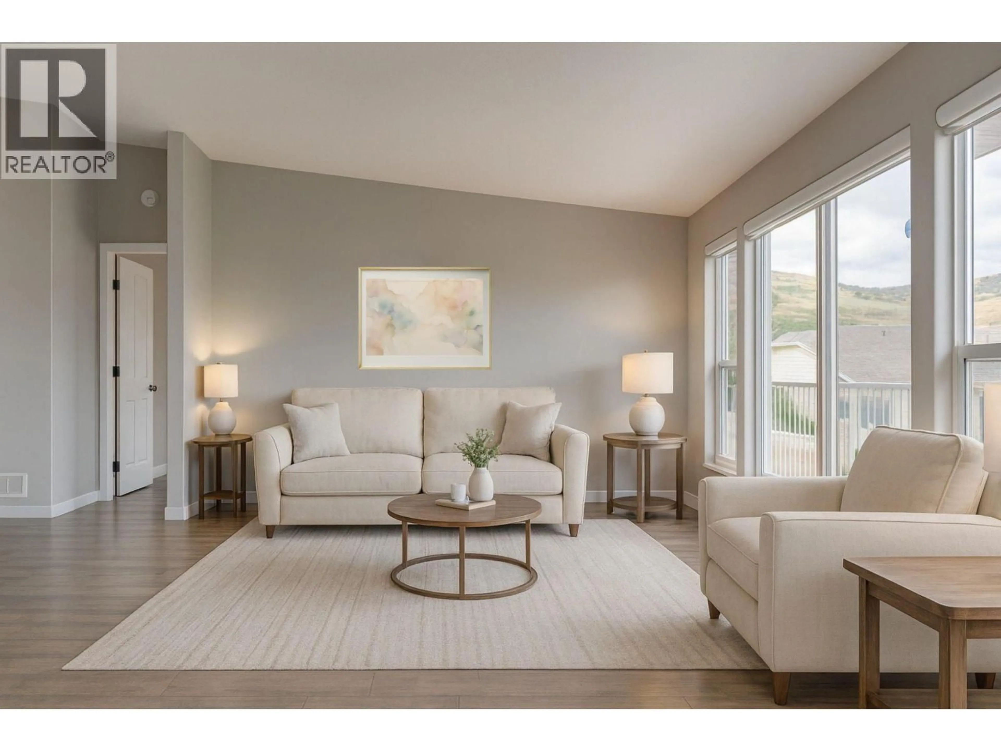4 - 4700 BELLA VISTA ROAD, Vernon, British Columbia V1T2N4
Contact us about this property
Highlights
Estimated valueThis is the price Wahi expects this property to sell for.
The calculation is powered by our Instant Home Value Estimate, which uses current market and property price trends to estimate your home’s value with a 90% accuracy rate.Not available
Price/Sqft$275/sqft
Monthly cost
Open Calculator
Description
RARE WALKOUT RANCHER ALERT! All the perks of a detached home, none of the yardwork headaches. Perfect for families (kids get their own downstairs domain), couples craving main-floor living, or anyone wanting space without the hassle. This END-unit townhome is a unicorn -one of only four in a quiet, beautifully kept enclave on Bella Vista Road. Inside: engineered hardwood, quartz counters, custom cabinetry, stainless appliances, fresh paint, and a newer hot water tank. Translation: the upgrades are done, just move in and enjoy. The main floor is bright, vaulted, and open-concept, with windows that flood the space with natural light. The kitchen has room to actually cook (and gather) — ideal for entertaining or everyday life. The primary suite is tucked away for privacy with its own ensuite retreat. Downstairs? The wow-factor: a HUGE rec room (pool table, theater, kids’ crash pad), a third bedroom (easy fourth if needed), another full bath, and walkout access to the fenced yard. Dog-friendly, kid-approved. Extras: single-car garage, tons of storage, low-maintenance outdoor space, and a location that nails it - 5 minutes to downtown, 8 to Okanagan Lake, 35 to SilverStar. Updated, private, move-in ready… the perfect balance of lifestyle and convenience. (id:39198)
Property Details
Interior
Features
Basement Floor
Family room
22'10'' x 17'7''4pc Bathroom
11'4'' x 4'10''Bedroom
16'8'' x 11'8''Exterior
Parking
Garage spaces -
Garage type -
Total parking spaces 1
Condo Details
Inclusions
Property History
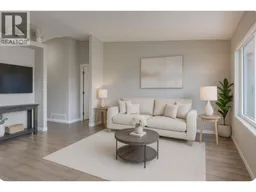 43
43
